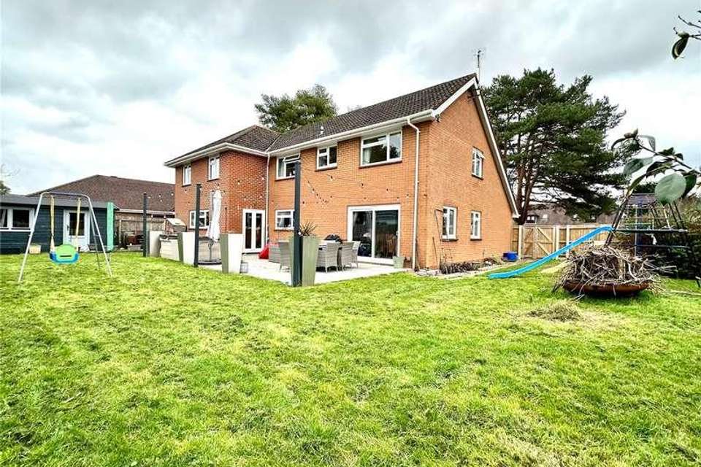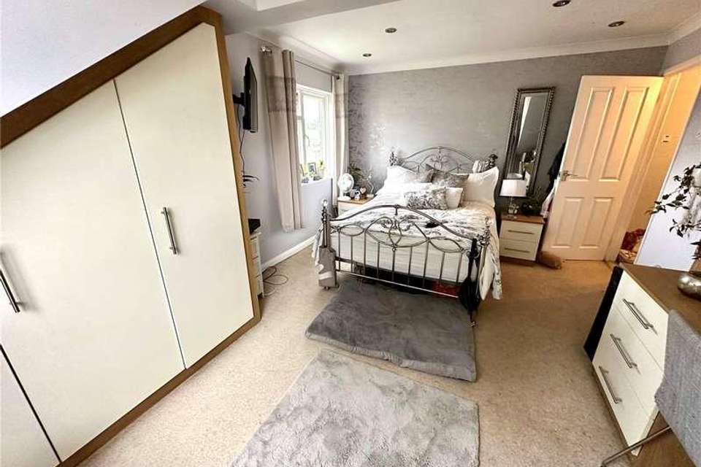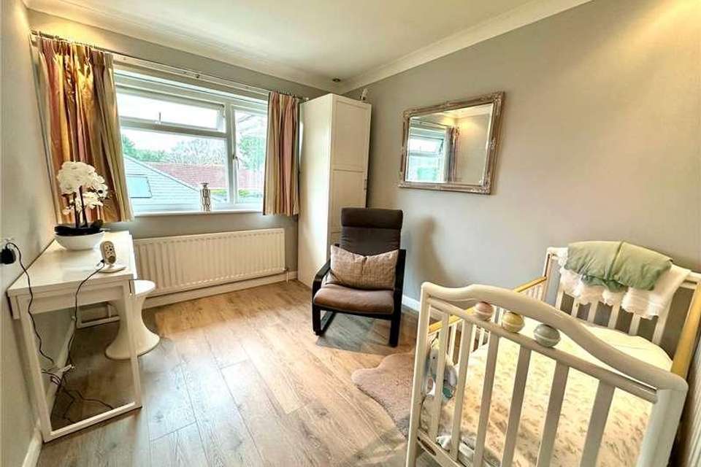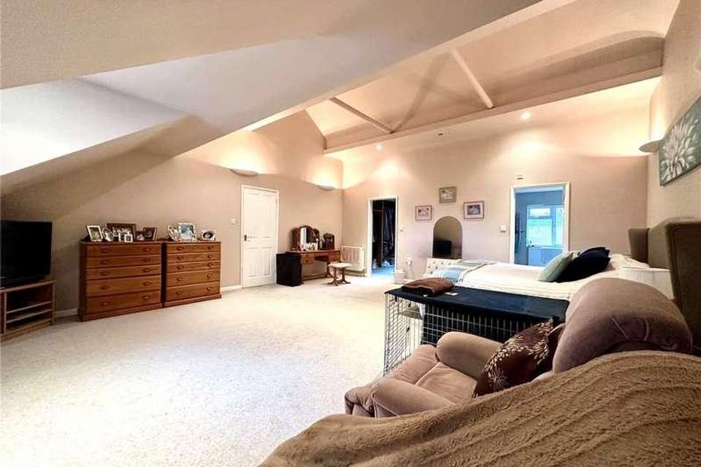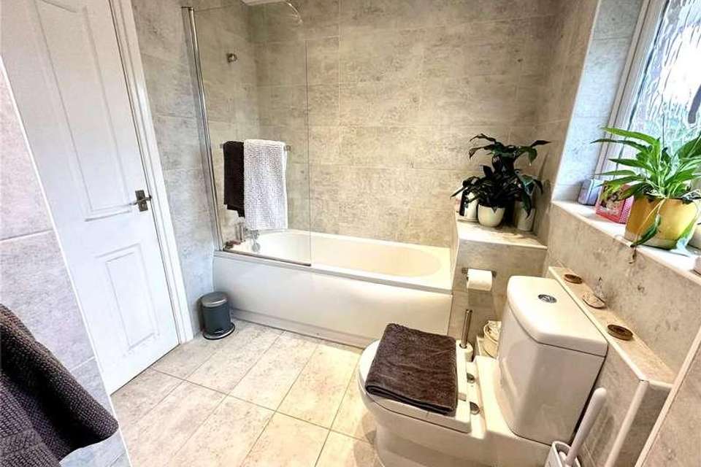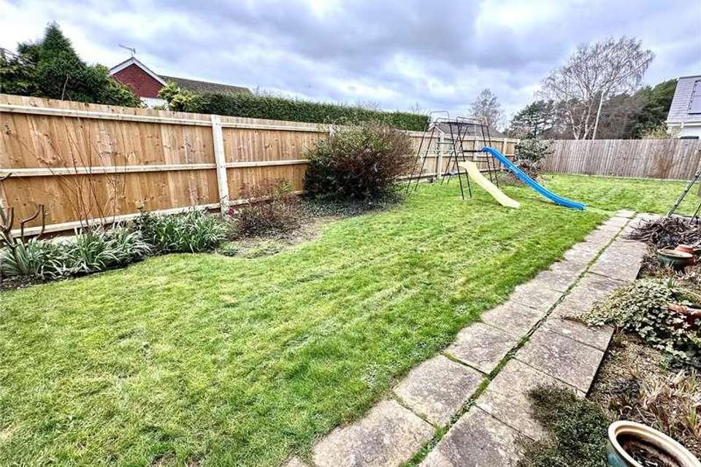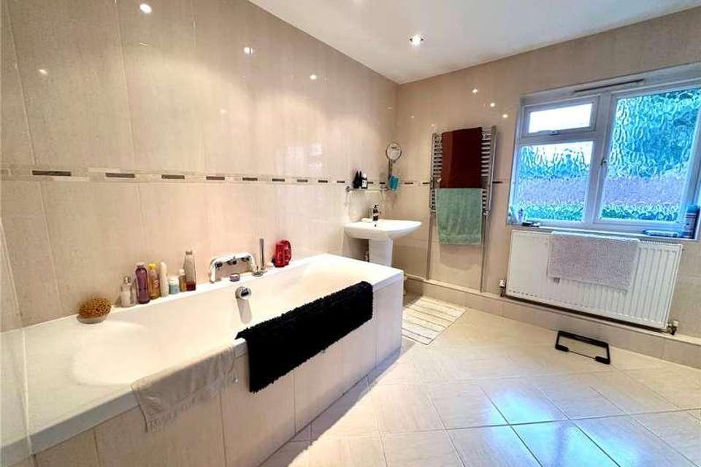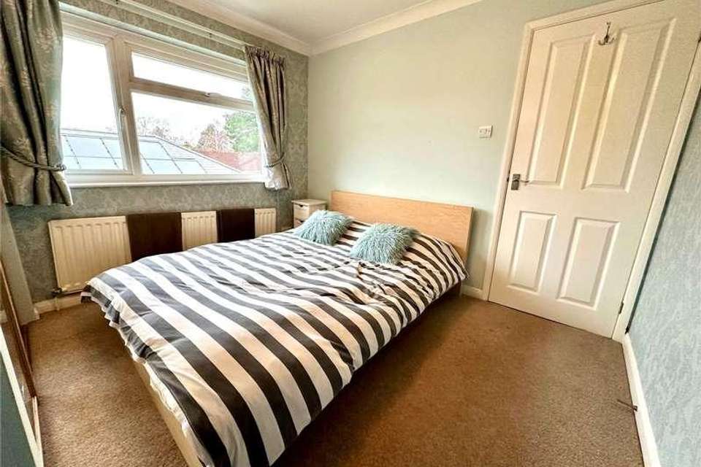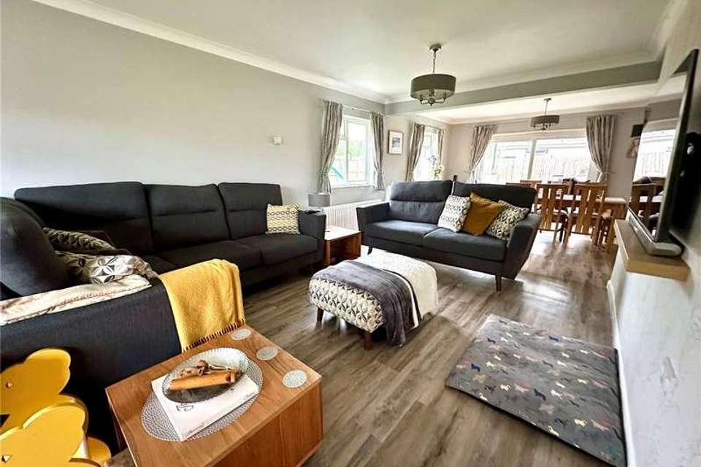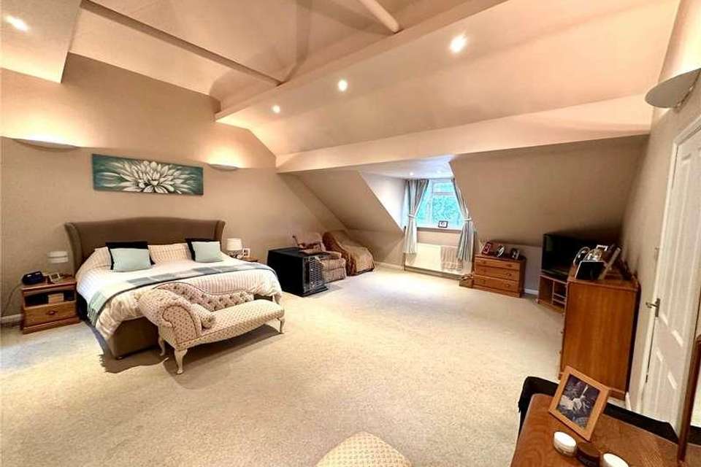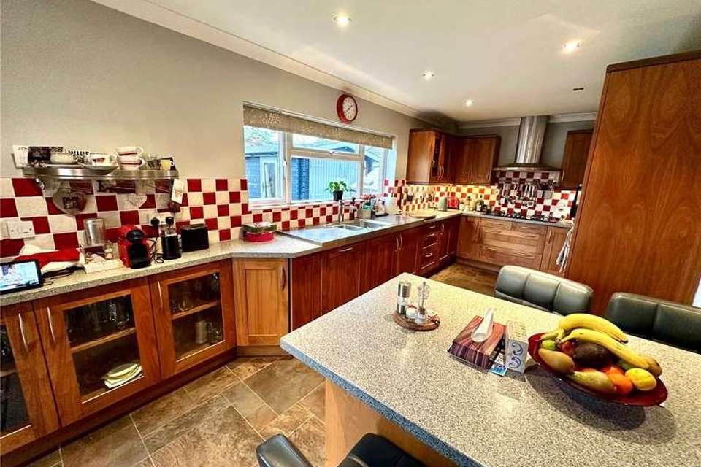5 bedroom property for sale
Ringwood, BH24property
bedrooms
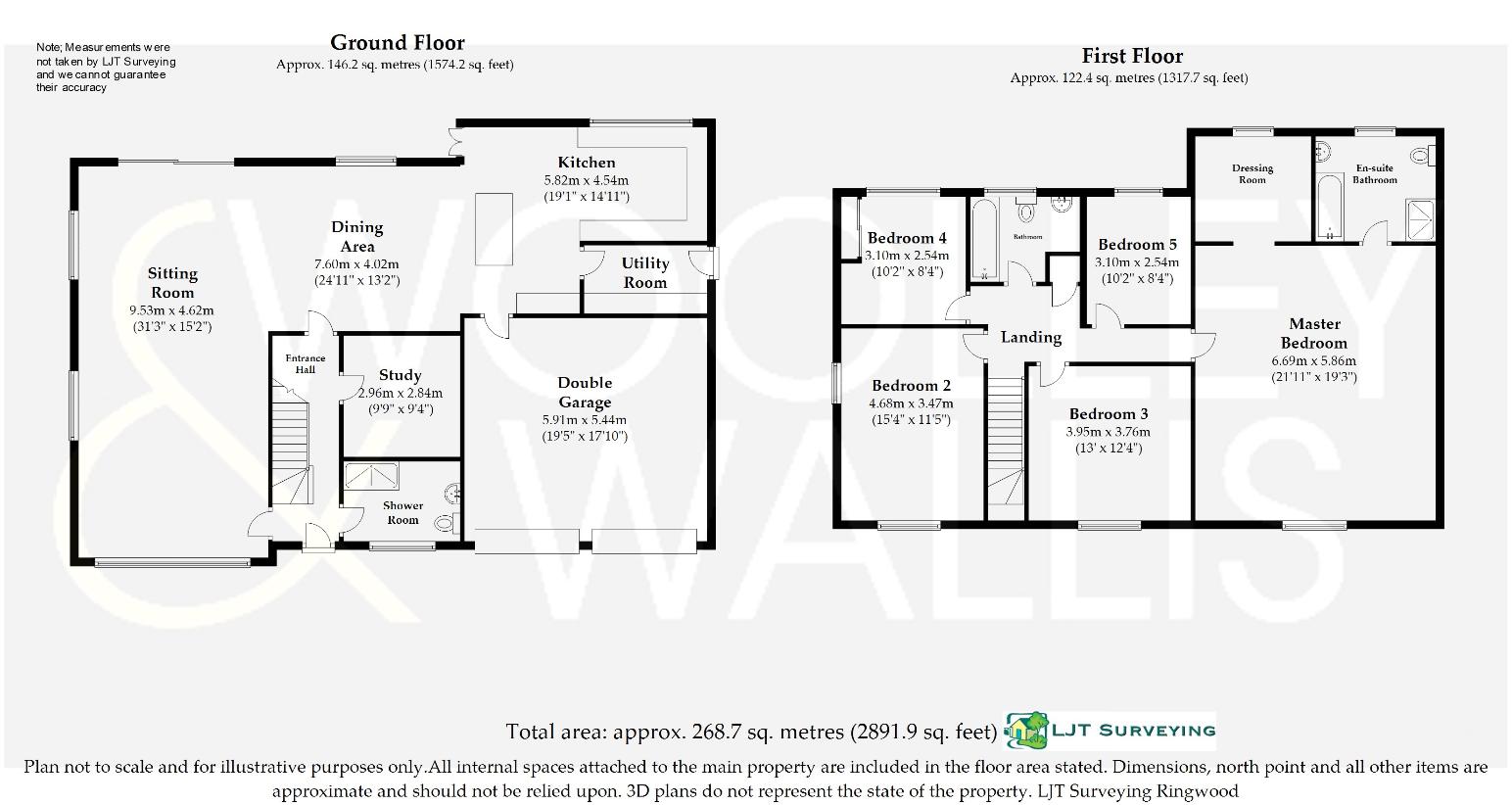
Property photos

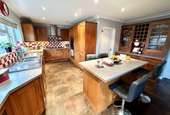
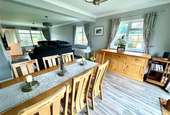
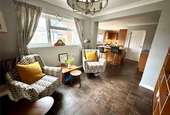
+12
Property description
A covered entrance porch leads you into the hallway laid with oak flooring. To the left is the open plan triple aspect sitting/dining room/kitchen with a walk through snug area. Karndean flooring to snug. The kitchen with a centre island has walnut wall and base units. Integrated appliances including an oven, steam oven and warming drawer. Dishwasher, full height fridge, full height freezer and gas hob. With double french doors to the rear garden and door to the garage. The utility room has space for washing machine and washer dryer, door to side. A study and cloakroom with corner shower complete the downstairs. Stairs lead to the first floor landing with an airing cupboard with storage and access to loft space. Extensive Bedroom one with a high vaulted ceiling overlooks the front garden with fitted wardrobes, dressing area and en-suite bathroom. Double end bath, corner shower w.c. and wash hand basin. Bedrooms two to five are serviced by the family bathroom with bath and overhead shower attachment, w.c. and wash hand basin.
Council tax
First listed
Last weekRingwood, BH24
Placebuzz mortgage repayment calculator
Monthly repayment
The Est. Mortgage is for a 25 years repayment mortgage based on a 10% deposit and a 5.5% annual interest. It is only intended as a guide. Make sure you obtain accurate figures from your lender before committing to any mortgage. Your home may be repossessed if you do not keep up repayments on a mortgage.
Ringwood, BH24 - Streetview
DISCLAIMER: Property descriptions and related information displayed on this page are marketing materials provided by Woolley & Wallis. Placebuzz does not warrant or accept any responsibility for the accuracy or completeness of the property descriptions or related information provided here and they do not constitute property particulars. Please contact Woolley & Wallis for full details and further information.





