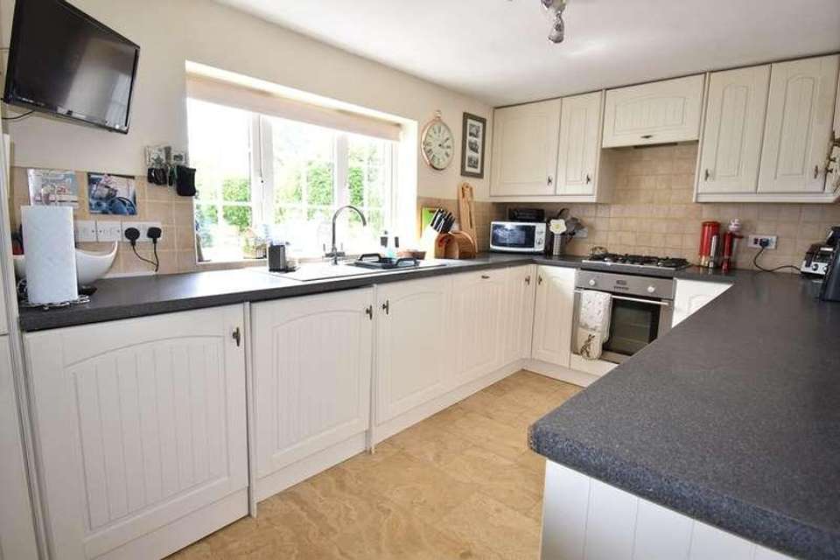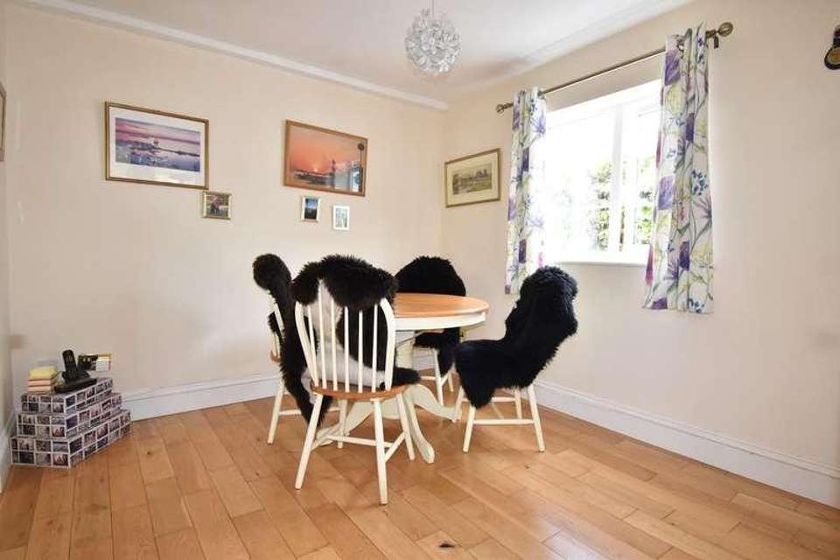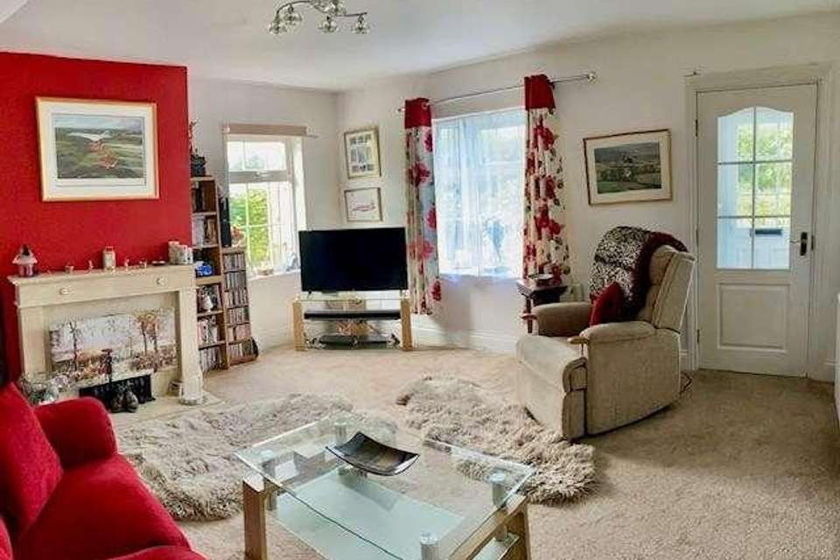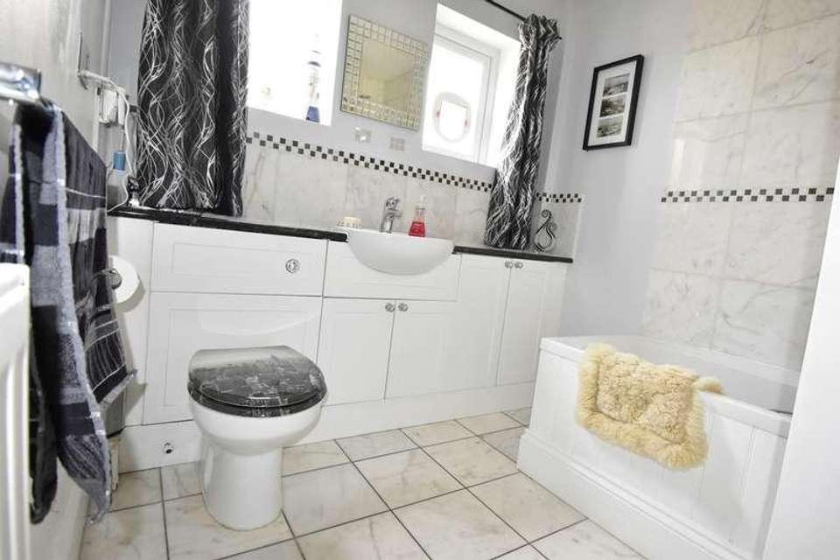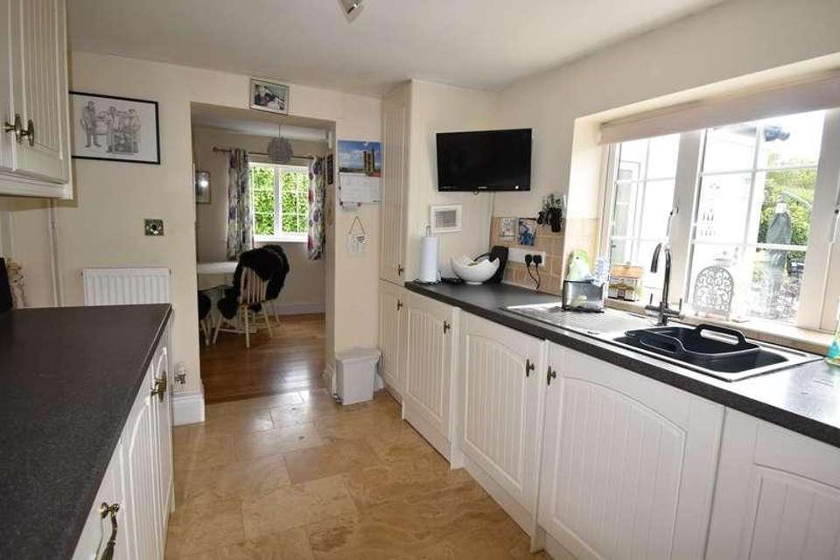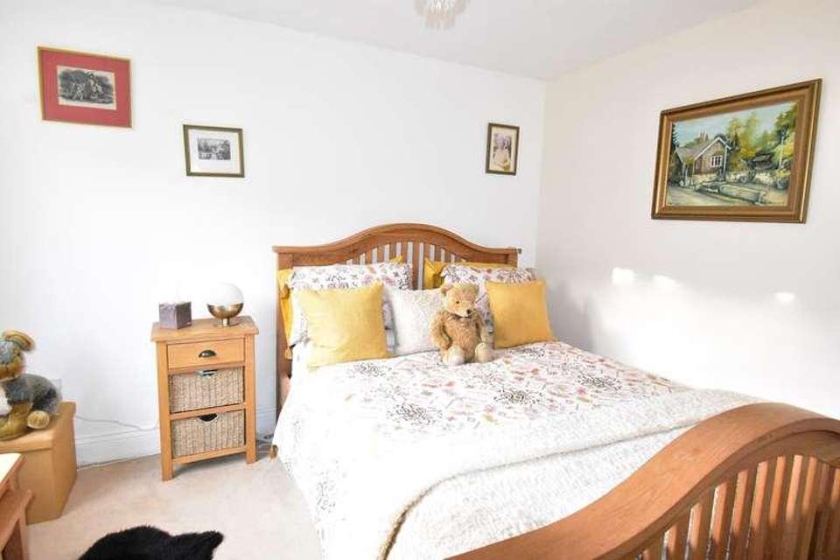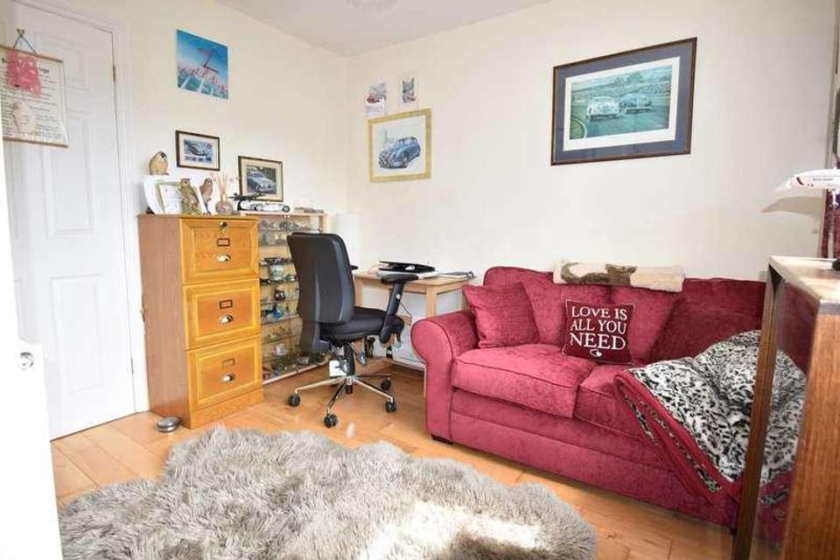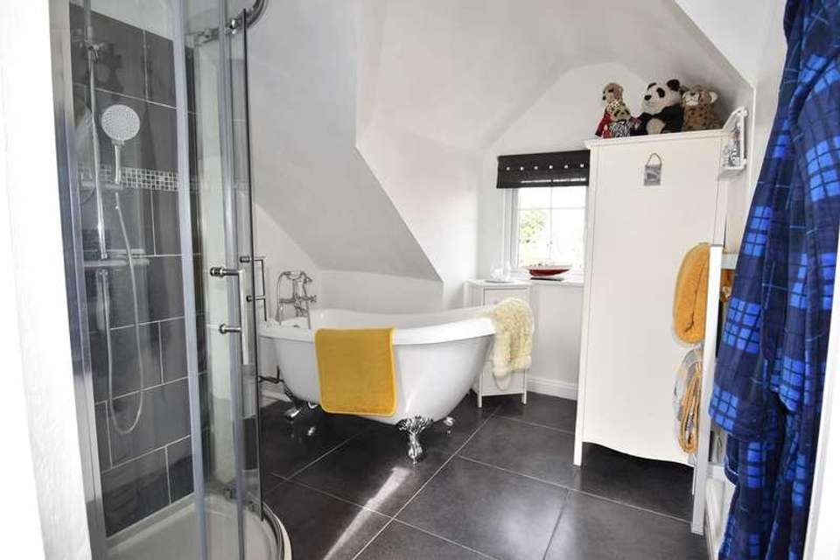3 bedroom detached house for sale
Gretton, GL54detached house
bedrooms
Property photos
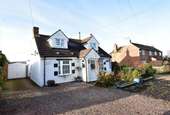
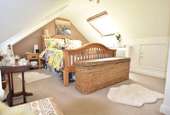
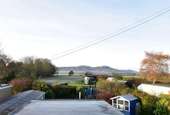
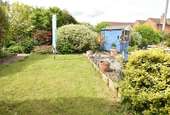
+10
Property description
The semi rural location of this delightful individual detached home is lovely, with fields opposite and backing onto a paddock with views to the hills beyond.Beautifully presented throughout it offers flexible accommodation having been much improved by the current vendors.Currently the accommodation consists of a dual aspect lounge with an attractive stone fireplace with inset gas fire. At the rear of the property there is a modern kitchen with an archway leading through to the separate dining room.The kitchen is fitted with a range of wall and base units with integrated gas hob, electric oven and integrated washing machine. There is plumbing and space for a dishwasher.Off the dining room is a further reception room currently used as a home office, and a rear lobby leading to the garden.Also on the ground floor there are two double bedrooms and a bathroom which is fitted with a white suite comprising of a panel bath with shower over, vanity unit with inset wash basin and back to wall wc.On the first floor there is the main bedroom with fitted wardrobes the advantage of a large ensuite which benefits from a roll top bath, separate shower cubicle, wash basin and low level wc.Outside the attractive gardens have been landscaped to create interest and several seating areas, to take full advantage of the sun. There is a summer house with power and light, large paved patio, lawn, mature trees, shrubs and planted borders.To the side of the property there is a detached extra long garage providing ample space for a workshop and several vehicles.Gretton Fields is a small hamlet of Gretton situated between Winchombe, Bishops Cleeve and Tewkesbury with the benefits that those excellent market towns provide.Approximate distances miles:Tewkesbury 8 Bristol 52 Winchcombe 10Birmingham 57 Cheltenham 12 London 98Ground FloorLounge14' 8" x 13' 7" (4.47m x 4.14m) Dining Room10' 2" x 9' 5" (3.10m x 2.87m) Kitchen12' 8" x 8' 0" (3.86m x 2.44m) Home Office/Bedroom 411' 2" x 9' 9" (3.40m x 2.97m) Bedroom 211' 2" x 10' 7" (3.40m x 3.23m) Bedroom 311' 2" x 10' 2" (3.40m x 3.10m) BathroomFirst FloorBedroom 116' 5" x 10' 9" (5.00m x 3.28m) Ensuite
Interested in this property?
Council tax
First listed
Over a month agoGretton, GL54
Marketed by
Engall Castle Ltd 155, High Street,Tewkesbury,GL20 5JPCall agent on 01684 293246
Placebuzz mortgage repayment calculator
Monthly repayment
The Est. Mortgage is for a 25 years repayment mortgage based on a 10% deposit and a 5.5% annual interest. It is only intended as a guide. Make sure you obtain accurate figures from your lender before committing to any mortgage. Your home may be repossessed if you do not keep up repayments on a mortgage.
Gretton, GL54 - Streetview
DISCLAIMER: Property descriptions and related information displayed on this page are marketing materials provided by Engall Castle Ltd. Placebuzz does not warrant or accept any responsibility for the accuracy or completeness of the property descriptions or related information provided here and they do not constitute property particulars. Please contact Engall Castle Ltd for full details and further information.





