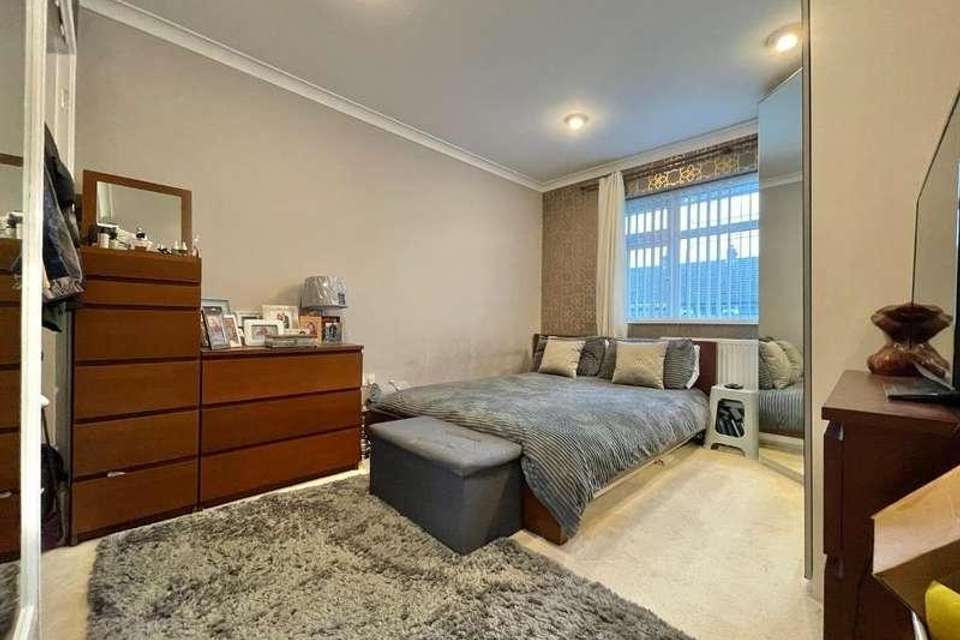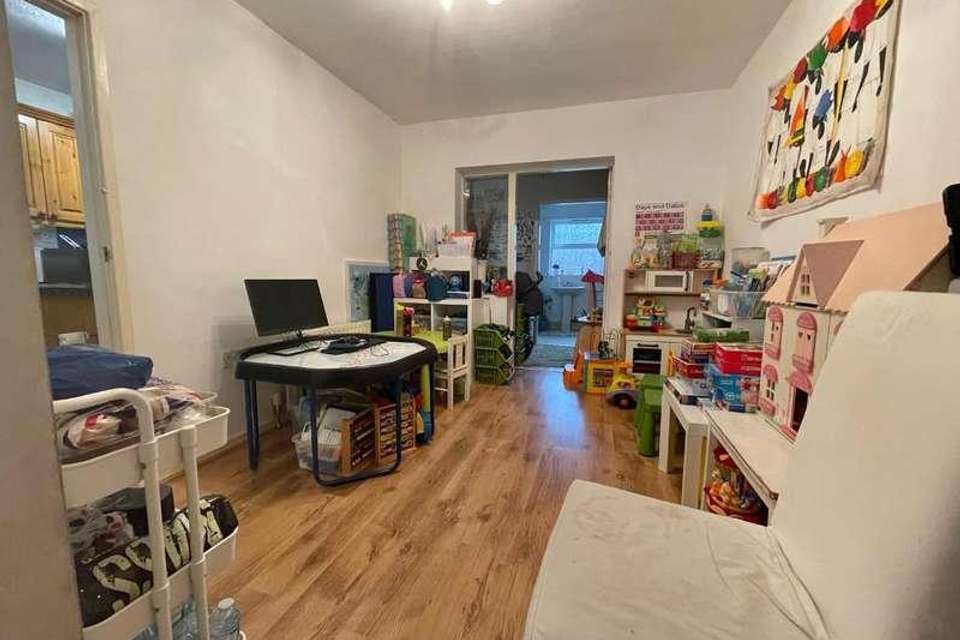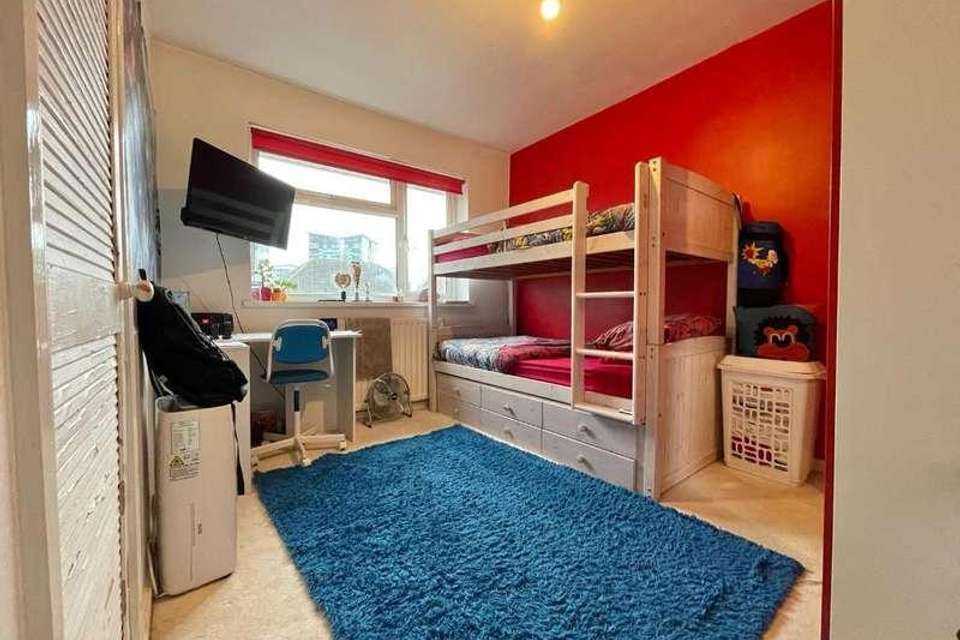3 bedroom semi-detached house for sale
West Midlands, B71semi-detached house
bedrooms
Property photos




+11
Property description
An extended three bedroom semi detached property located on the popular 'Bustleholme Mill Estate'. Situated on a bus route and close to Tame Bridge Train Station meaning this family home is in a perfect spot for commuting. A converted garage offers further space for an office/storage. Briefly comprising; Porch, Hallway, Lounge, Dining Area, Kitchen, Rear Hallway, Wet Room, Three Bedrooms, Bathroom, Converted Garage, Driveway, Rear Garden, Majority Double Glazing, Central Heating, Freehold.PORCH With double glazed window and UPVC door to front elevation.HALLWAY With laminate flooring, central heating radiator, single glazed wooden door to front elevation and alarm panel.LOUNGE15' 2'' x 13' 11'' (4.63m x 4.25m) With double glazed bay window to front elevation, laminate flooring, TV point, gas fire with marble base and hearth and brick surround.REAR HALLWAY With double glazed wooden door to side elevation, single glazed window to side elevation, laminate flooring and loft access.KITCHEN13' 1'' x 7' 4'' (3.99m x 2.24m) With tiled floor, part tiled walls, wall and base units to match, plumbing for washing machine, stainless steel sink and drainer, double oven, central heating boiler, double glazed door and windows to rear elevation and extractor fan.DINING AREA9' 4'' x 10' 10'' (2.87m x 3.32m) With laminate flooring, central heating radiator, single glazed window and door to rear elevation.BATHROOM6' 0'' x 8' 10'' (1.83m x 2.71m) With WC, sink, central heating radiator, tiled walls, double glazed window to rear elevation and electric shower.STAIRS AND LANDING With double glazed window to side elevation, loft access and smoke alarm.BATHROOM7' 7'' x 7' 9'' (2.32m x 2.38m) With WC, walk in shower cubicle with electric shower, bath, tiled flooring, double glazed window to rear and side elevation, central heating radiator.CONVERTED GARAGE15' 2'' x 8' 2'' (4.63m x 2.49m) With laminate flooring, double glazed window to front elevation and double glazed door to side elevation.BEDROOM ONE11' 1'' x 10' 3'' (3.39m x 3.13m) With double glazed window to rear elevation, central heating radiator and storage.BEDROOM ONE10' 2'' x 11' 11'' (3.12m x 3.65m) With double glazed window to front elevation, central heating radiator and storage.BEDROOM THREE10' 8'' x 6' 6'' (3.26m x 2m) With double glazed window to rear elevation, central heating radiator and storage.FRONT With off road parking for one vehicle, shared access to rear elevation and lawned frontage.REAR With paved patio, artificial lawned garden, fence to borders, access to front elevation and wooden shed.
Interested in this property?
Council tax
First listed
Over a month agoWest Midlands, B71
Marketed by
Bartrams Sales & Lettings 132 Walsall Road,Stone Cross,West Bromwich,B71 3HPCall agent on 0121 601 9370
Placebuzz mortgage repayment calculator
Monthly repayment
The Est. Mortgage is for a 25 years repayment mortgage based on a 10% deposit and a 5.5% annual interest. It is only intended as a guide. Make sure you obtain accurate figures from your lender before committing to any mortgage. Your home may be repossessed if you do not keep up repayments on a mortgage.
West Midlands, B71 - Streetview
DISCLAIMER: Property descriptions and related information displayed on this page are marketing materials provided by Bartrams Sales & Lettings. Placebuzz does not warrant or accept any responsibility for the accuracy or completeness of the property descriptions or related information provided here and they do not constitute property particulars. Please contact Bartrams Sales & Lettings for full details and further information.















