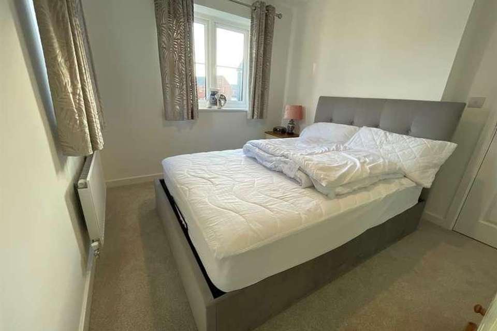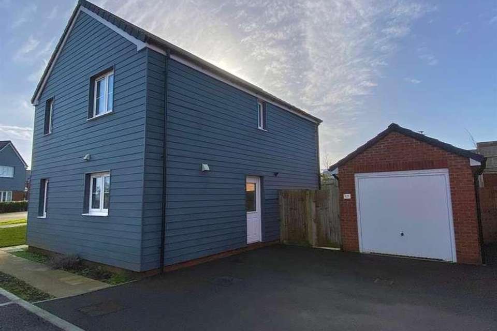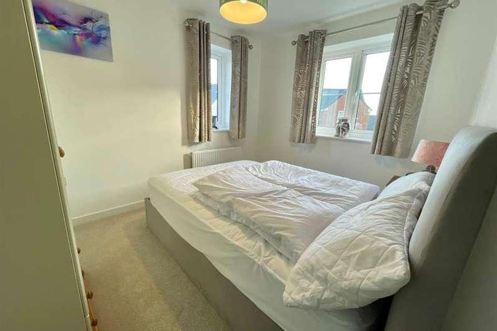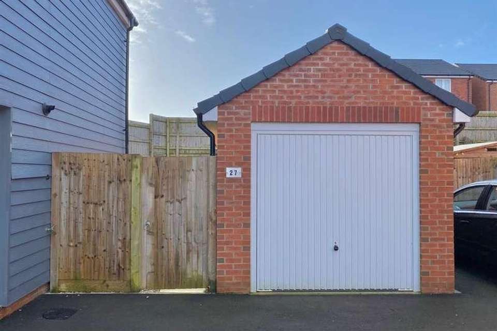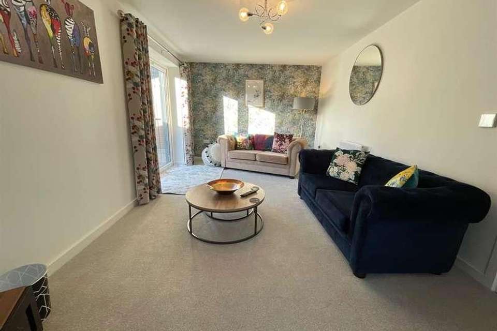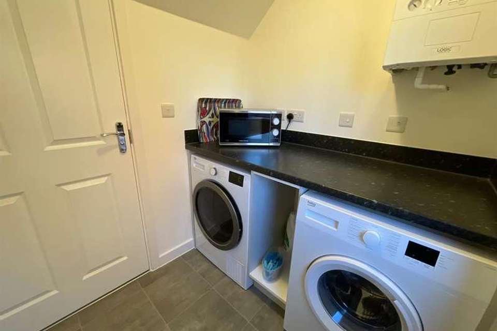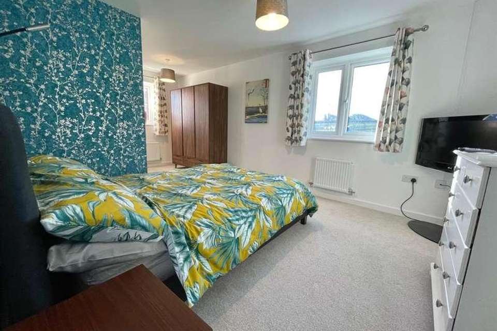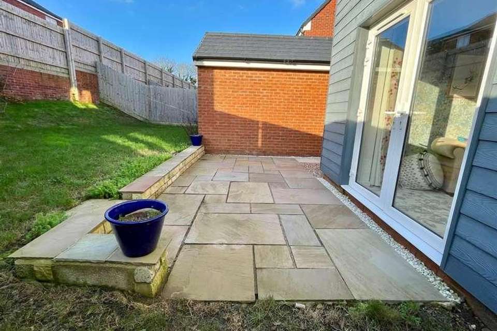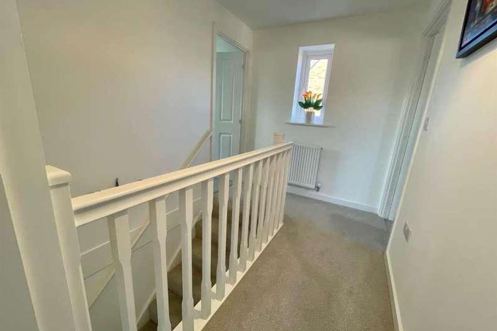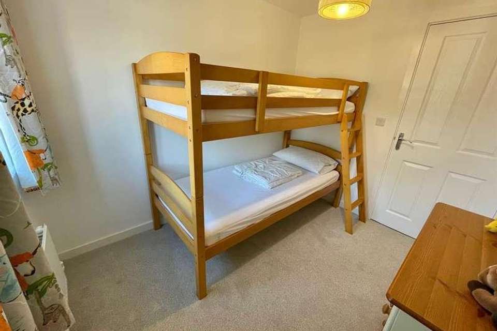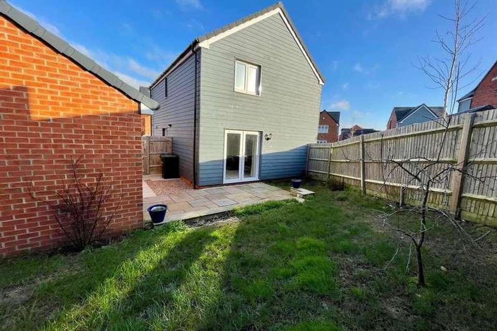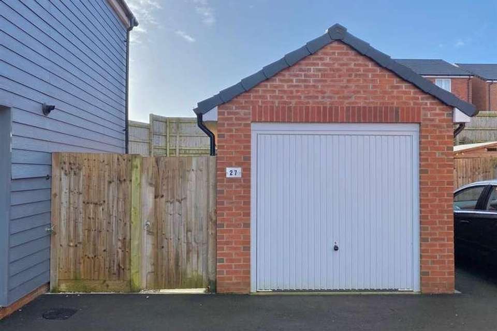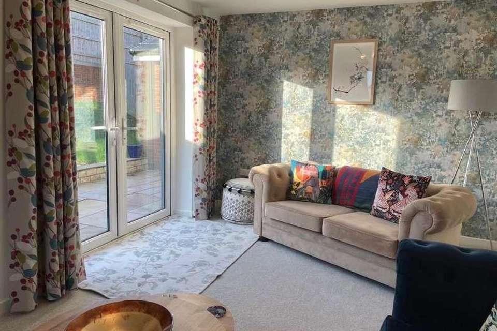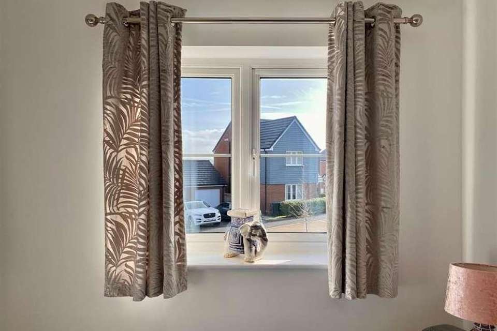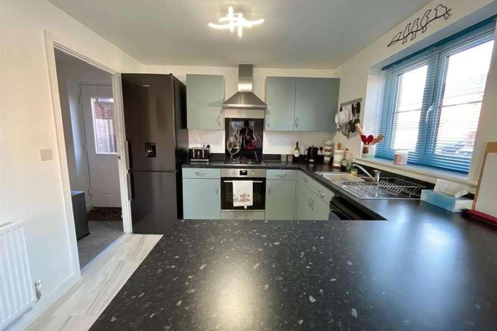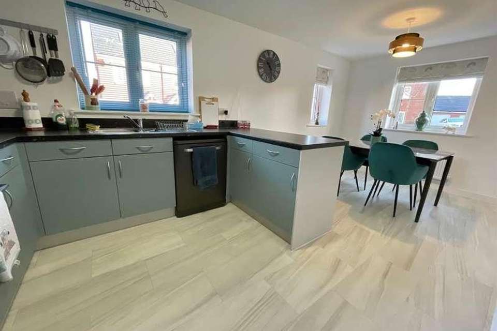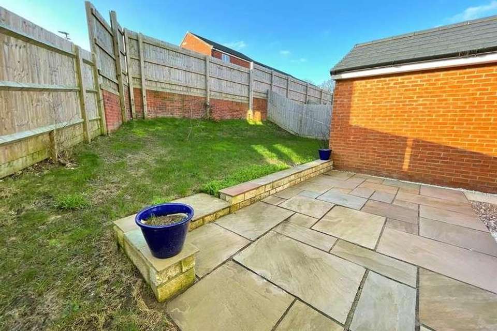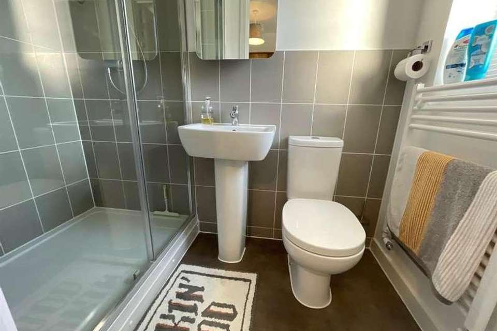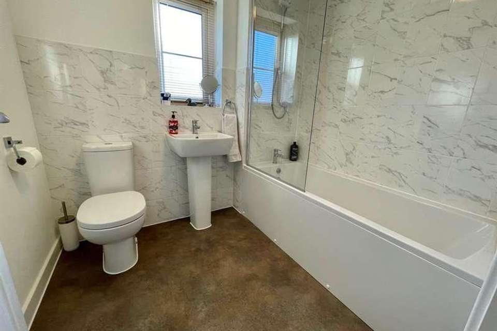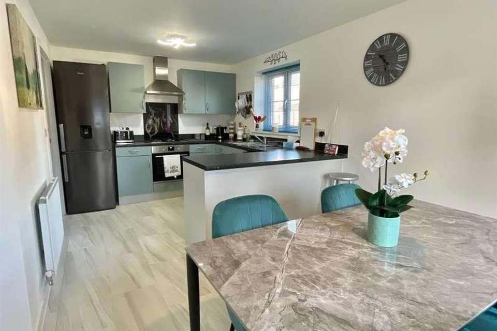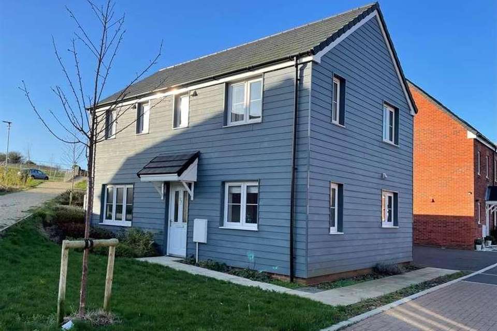3 bedroom detached house for sale
Weymouth, DT3detached house
bedrooms
Property photos
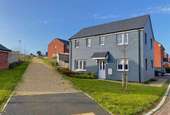
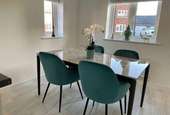
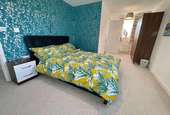
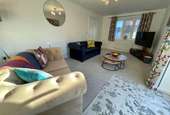
+23
Property description
Immaculate detached residence within the new Lodmoor Sands Development, presented to an outstanding specification throughout. Boasts: three bedrooms, en-suite, generous lounge bathed in natural light, kitchen/diner, utility room, garage and private garden. Offered with no forward chain.Rosebay Drive is a a quiet, beautifully landscaped location situated in the heart of the popular Lodmoor Sands Development. The property itself is a sleek and contemporary home with clean lines, large windows, and a minimalist aesthetic. Built in 2020.Rosebay Drive is extremely convenient for local amenities, doctors, schools and grocery shops such as Chalbury food and wine store in Preston, Morrisons Daily, Home Bargains and Goulds Garden Centre. There is a regular bus route, nearby Upwey train station and excellent road and cycle links to both Weymouth and Dorchester. Surrounding countryside encourage lovely walks and hikes, and the stunning coastline of Weymouth Bay and Preston beach, is just a short drive or cycle.Weymouth is a charming seaside town in Dorset, nestled on the picturesque Jurassic Coast. It beckons with its stunning scenery, vibrant activities, and friendly community. Whether you seek seaside relaxation, adventure on the Jurassic Coast, or a warm sense of belonging, this charming town has something special to offer everyone.Council Tax Band: DTenure: FreeholdHallway UPVC double glazed front door into large hallway. Wall mounted radiator with fuse board above. Doors to lounge and kitchen, Stairs to first floor.Lounge - 10' 3" x 18' 6" (- 3.12m x 5.64m)Twin aspect carpeted reception room with front aspect double glazed UPVC window with tinted coating for privacy. Double UPVC patio doors to the side look into enclosed garden. Wall mounted radiators and power points.Kitchen Diner - 9' 5" x 18' 6" (- 2.87m x 5.64m)Multi-aspect spacious Kitchen Diner. UPVC double glazed windows to the side and front of the room provide plenty of light to this space ideal for hosting family and friends. Laminate flooring, Wall mounted radiators. Door to storage cupboard, Hall and Utility.The Kitchen area benefits a range of eye and base level units with space for fridge-freezer and dishwasher.. The integral electric oven has a 4 ring gas hob above with extractor fan. A stainless steel sink with mixer tap and drainer looks out from one of the two side aspect windows.Utility - 6' 3" x 4' 11" (- 1.91m x 1.5m)Rear aspect utility room with wall mounted combi-boiler.Plumbing and space for washing machine and tumble dryer under worktop Laminate flooring. Door to WC. Back door, UPVC glass panel to off-road parking for 2 cars and detached brick garage. WC - 2' 11" x 4' 3" (- 0.89m x 1.3m)Low level WC, pedestal wash basin, extractor fan.Landing Carpeted landing with rear aspect double glazed UPVC window. Airing cupboard. Doors to all rooms. Loft hatch. Wall mounted radiatorMaster bedroom - 10' 4" x 18' 6" (- 3.15m x 5.64m)Twin aspect carpeted double bedroom with double glazed UPVC windows to the front and side. Power points, wall mounted radiators with door to ensuite:En- Suite - 3' 11" x 7' 2" (- 1.19m x 2.18m)Front aspect en-suite with obscured double glazed window. low level WC. pedestal wash basin. large shower. Heated towel rail.Bedroom 2 - 7' 6" x 9' 2" (- 2.29m x 2.79m)Side aspect carpeted double bedroom with UPVC double glazed window. Power points and wall mounted radiator.Bedroom 3 - 8' 2" x 10' 8" (- 2.49m x 3.25m)Twin aspect carpeted double bedroom with double glazed UPVC windows to front and side.Wall mounted radiators and power points.Bathroom - 6' 2" x 7' 2" (- 1.88m x 2.18m)Laminate floor and partially tiled front aspect bathroom with obscured UPVC double glazed window. Suite comprises heated towel rail. Low-level WC, pedestal wash basin, panel enclosed bath with glass shower screen and electric shower over. seperate fitted extractor fan.Garden The fully enclosed garden is accessed via double patio doors into the lounge or secure lockable rear access wood gate. Patio area with low brick wall leading to largely laid to lawn area.Garage & Off Road Parking Detached full size garage with parking space in-front and another space just off to the side all housed at the rear of our property and easily accessed via secure UPVC rear door into utility room.
Interested in this property?
Council tax
First listed
Over a month agoWeymouth, DT3
Marketed by
Direct Moves 9 Westham Road,Weymouth,Dorset,DT4 8NPCall agent on 01305 778500
Placebuzz mortgage repayment calculator
Monthly repayment
The Est. Mortgage is for a 25 years repayment mortgage based on a 10% deposit and a 5.5% annual interest. It is only intended as a guide. Make sure you obtain accurate figures from your lender before committing to any mortgage. Your home may be repossessed if you do not keep up repayments on a mortgage.
Weymouth, DT3 - Streetview
DISCLAIMER: Property descriptions and related information displayed on this page are marketing materials provided by Direct Moves. Placebuzz does not warrant or accept any responsibility for the accuracy or completeness of the property descriptions or related information provided here and they do not constitute property particulars. Please contact Direct Moves for full details and further information.





