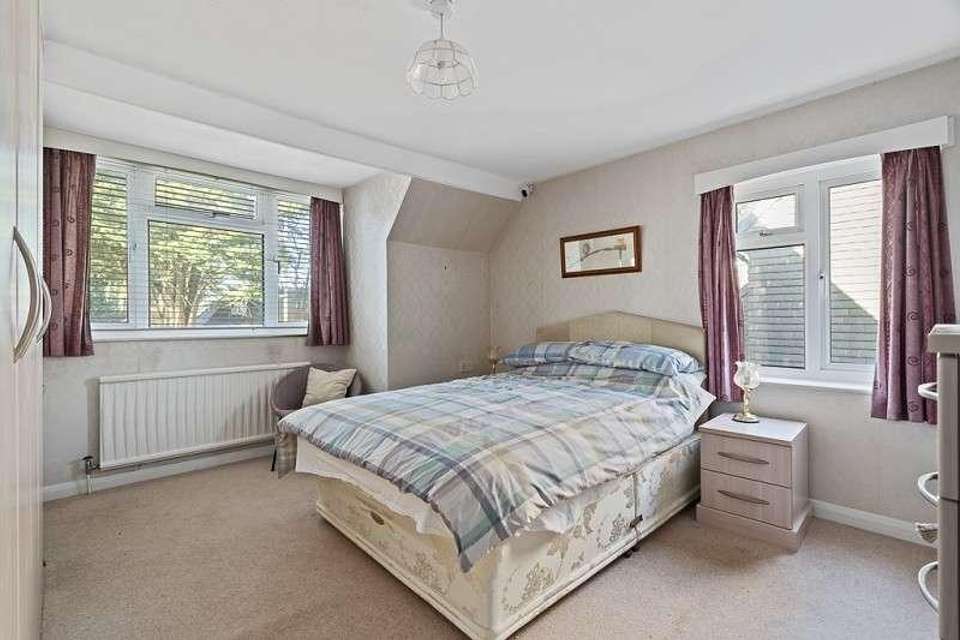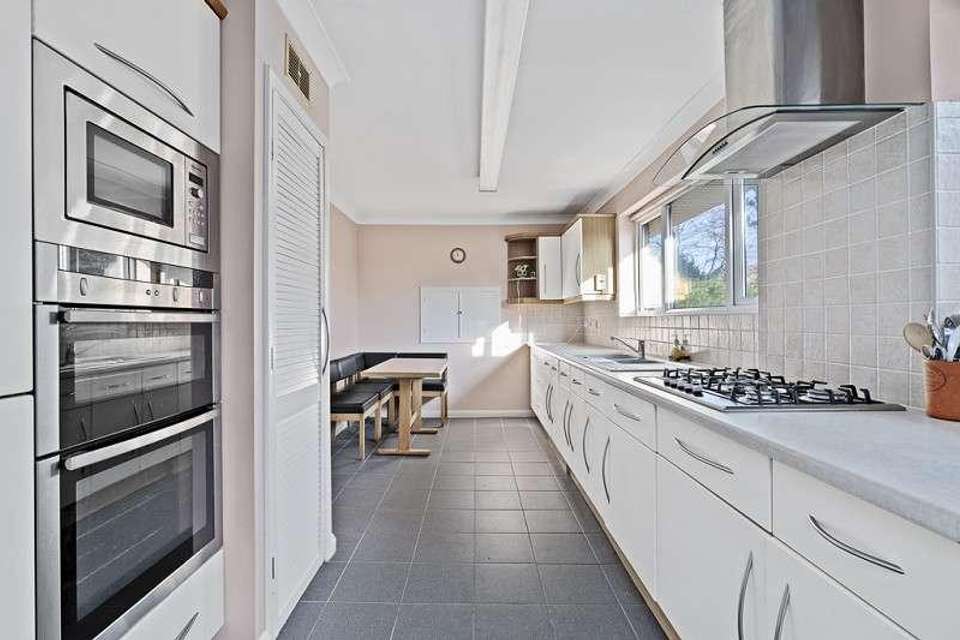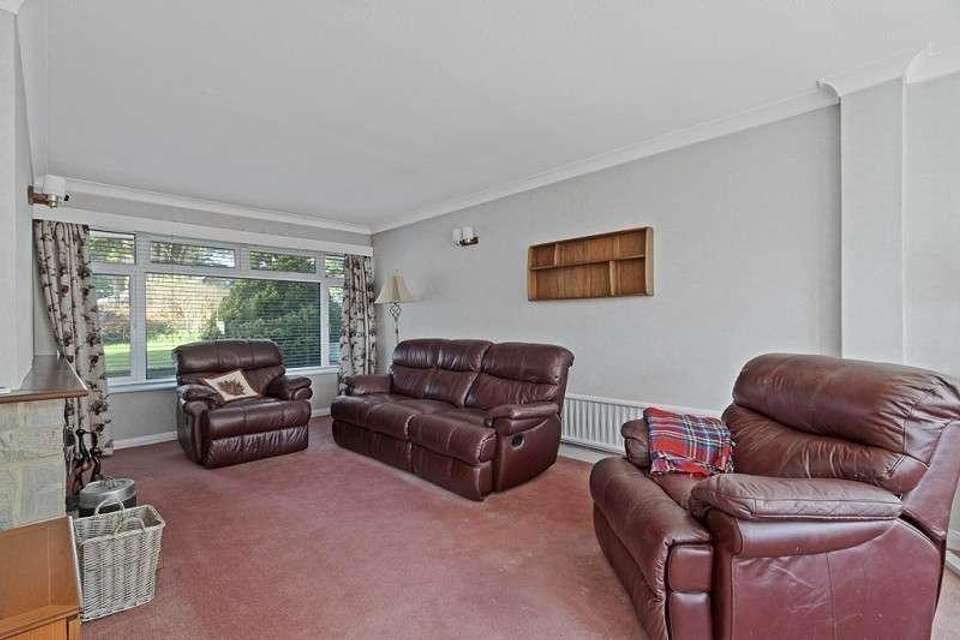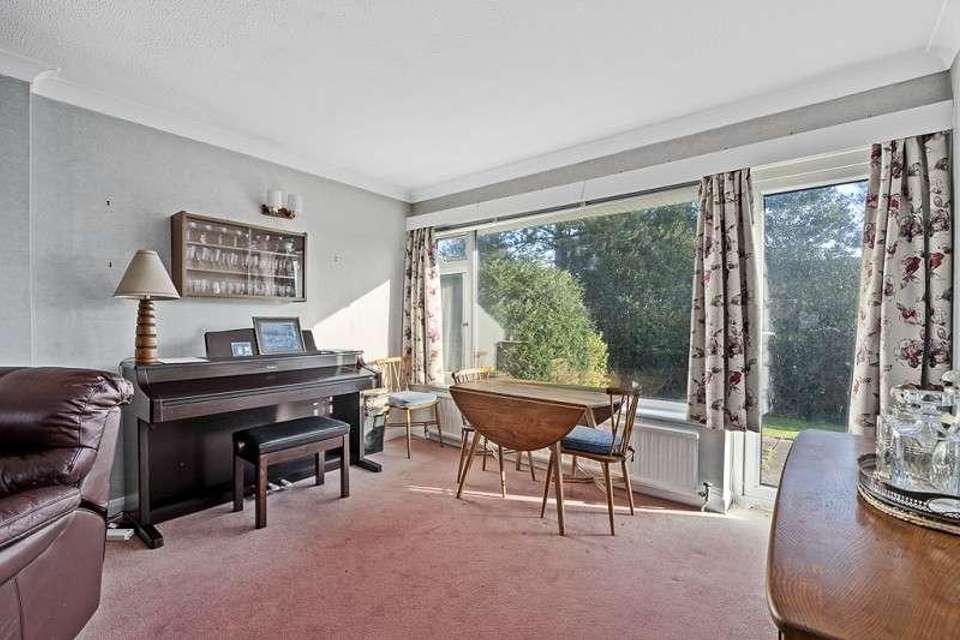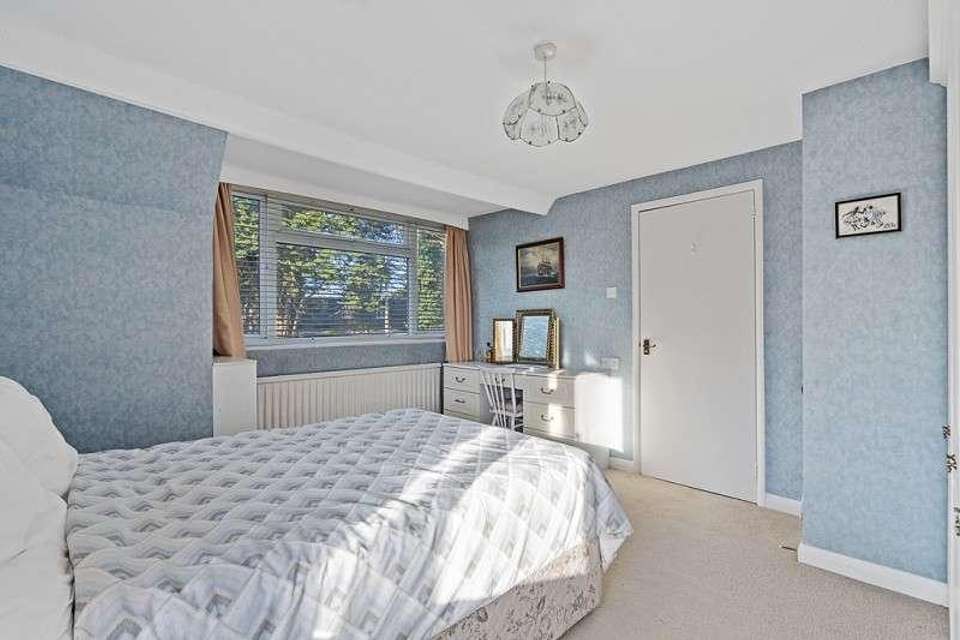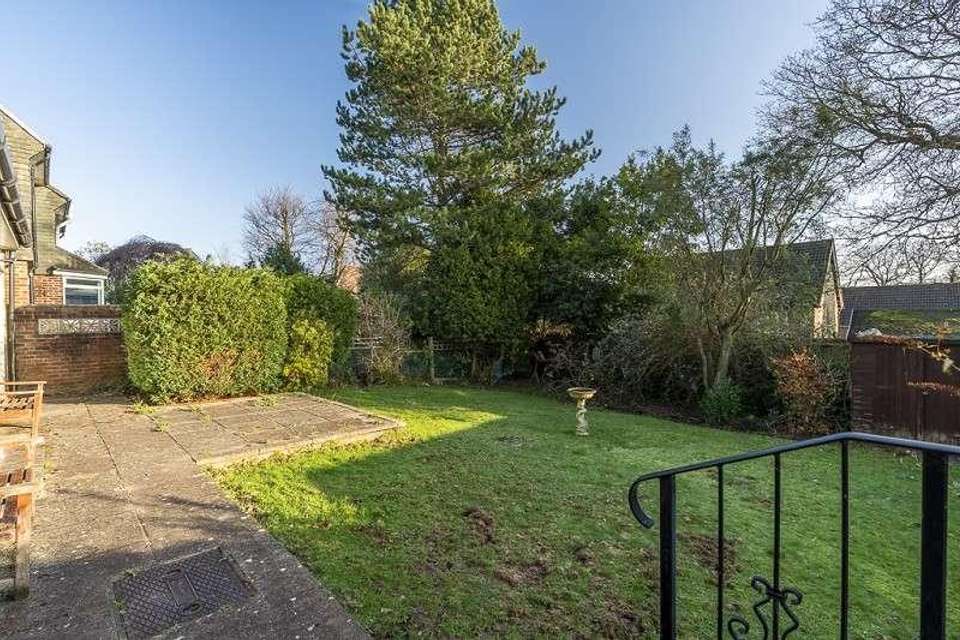3 bedroom detached house for sale
Hampshire, SO31detached house
bedrooms
Property photos
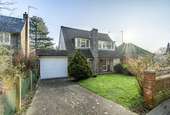

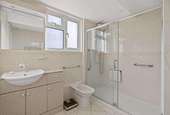
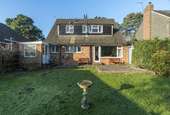
+9
Property description
Newtown Road Warsash is a wonderful location for those looking for a family home to last you a lifetime. The Hamble River is just a short walk from your front door for those who enjoy walking or exploring the Hampshire coast line. Warsash Village offers you local shopping, three public houses, Warsash Sailing Club and easy transportation links to both Southampton City Centre and Portsmouth. The property has a lovely rear garden and generous driveway with a garage. Offering lovely, light, generous accommodation this is one to view as soon as possible. Offered with no forward chain. FRONT ENTRANCE West facing front garden with a double drive way, access to garage. Front garden mainly laid to lawn with various shrubs and small brick wall separating the driveways and a paving slabs making up a walk way in front of the property. The property is entered via a UPVC double glazed front door leading to hallway. Hallway Coir matting in the doorway and fitted carpet. Coving. Carpeted stairway to first floor and doorways leading to all living accommodation. W.C (3' 11" x 5' 7" or 1.20m x 1.70m) UPVC double glazed opaque window to front aspect, toilet with concealed cistern, fitted hand basin with cupboards beneath and tiled splash back, tiled cork effect flooring with moulded skirting boards. Lounge (25' 3" x 11' 10" or 7.70m x 3.61m) Double aspect with UPVC double glazed window to front and UPVC double glazed door leading to the back garden, 2 radiators, wall mounted light fittings, modern log burner with wooden mantel on chimney breast, serving hatch leading to kitchen, moulded skirt boards and fitted carpets. Study (11' 2" x 7' 10" or 3.40m x 2.40m) UPVC double glazed window. Coving, radiator and fitted carpet. Kitchen (8' 10" x 17' 9" or 2.70m x 5.40m) Large UPVC double glazed window to rear aspect, tiled surrounds, marble effect plastic sink with drainer built into work top, 5 burner gas hob built into work top, wall hung cupboards and cupboards below work top and pan draws, dishwasher, larder style cupboards with built in double oven and grill with build in microwave above. space for small dining table, serving hatch to lunge and doorway leading to lean-to utility room. built in cupboard with radiator for drying clothes etc. LEAN - TO (20' 4" x 6' 7" or 6.20m x 2.0m) UPVC double glazed door leading to front and back access, plumbing for washing machine and access to utility room which has work surface and currently houses fridge and freezer. Landing Stairs leading from ground floor to landing, UPVC double glazed window to front aspect, fitted carpet, moulded skirting boards. Airing cupboard housing Worcester boiler, and immersion tank. Loft access - boarded. Bedroom 1 (13' 9" x 11' 10" or 4.20m x 3.61m) UPVC double glazed window to front aspect and side aspect, radiator beneath, fitted wardrobes along one wall with dressing table, moulded skirting boards, fitted carpet, large cupboard with potential to make ensuite WC. Bedroom 2 (13' 9" x 10' 6" or 4.20m x 3.19m) UPVC double glazed window to front aspect with radiator beneath, moulded skirting boards, fitted carpet, built in wardrobes, UPVC double glazed window to side aspect. Access to en suite area with small built in vanity unit, WC with toilet with covered cistern wall hung wash basin. Bedroom 3 (6' 11" x 10' 2" or 2.10m x 3.10m) UPVC double glazed dormer window to rear aspect with radiator beneath, built in wardrobes over single bed position, moulded skirting and fitted carpet. W.C (3' 3" x 2' 11" or 1.0m x 0.90m) LLWC, UPVC double glazed opaque window, walls partially tiled and tiled flooring. Shower Room (6' 7" x 8' 2" or 2.0m x 2.50m) UPVC double glazed opaque window, inset spot lights, built in sink with mixer tap, cupboards beneath, bidet, walk-in rain effect shower with hand shower, shower seat and grab rail, shower heater/dryer, built in shelving, tiled surround and tiled flooring. GARAGE (25' 3" x 9' 8" or 7.70m x 2.94m) Garage with automatic electric roller door, with walkthrough to back garden via an up and over garage door. GARDEN Good sized garden mainly laid to lawn wth a few shrubs, patio along the back of the house, with seating area outside lounge door. East facing and secluded private area.
Interested in this property?
Council tax
First listed
Over a month agoHampshire, SO31
Marketed by
Brambles Estate Agents Portsmouth Road,Bursledon,Southampton,SO31 8EQCall agent on 02380 408200
Placebuzz mortgage repayment calculator
Monthly repayment
The Est. Mortgage is for a 25 years repayment mortgage based on a 10% deposit and a 5.5% annual interest. It is only intended as a guide. Make sure you obtain accurate figures from your lender before committing to any mortgage. Your home may be repossessed if you do not keep up repayments on a mortgage.
Hampshire, SO31 - Streetview
DISCLAIMER: Property descriptions and related information displayed on this page are marketing materials provided by Brambles Estate Agents. Placebuzz does not warrant or accept any responsibility for the accuracy or completeness of the property descriptions or related information provided here and they do not constitute property particulars. Please contact Brambles Estate Agents for full details and further information.


