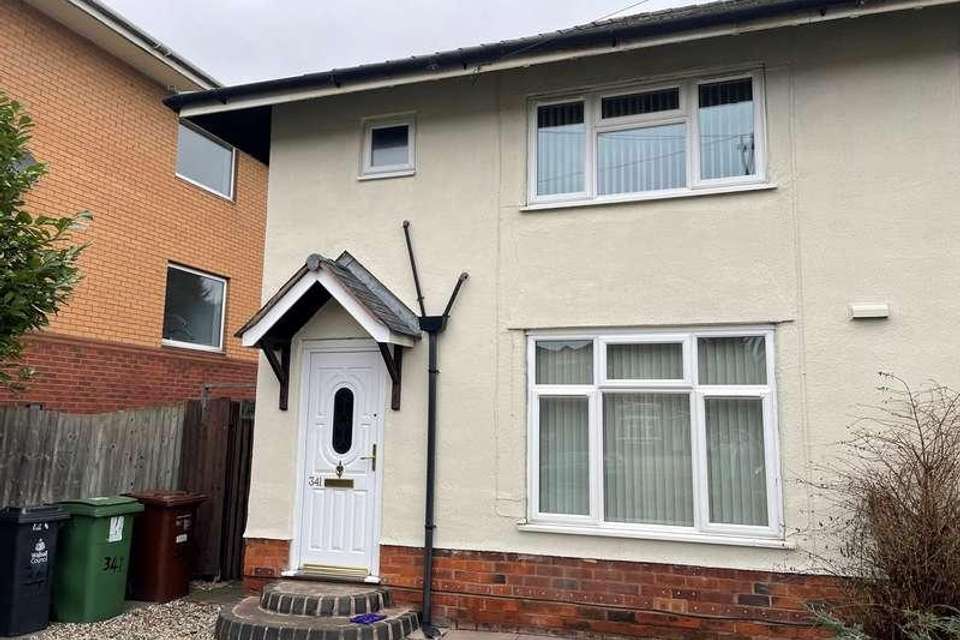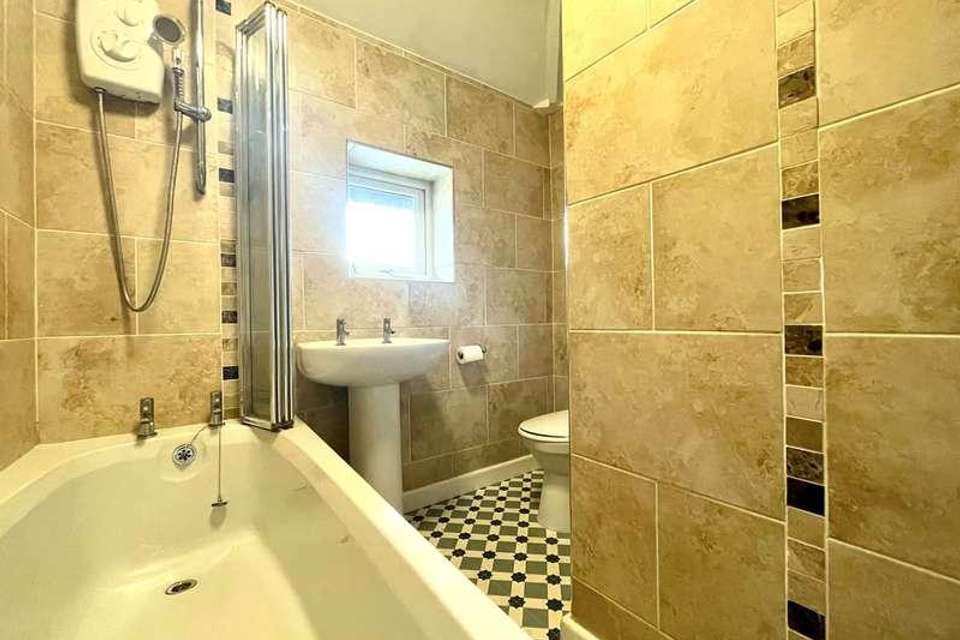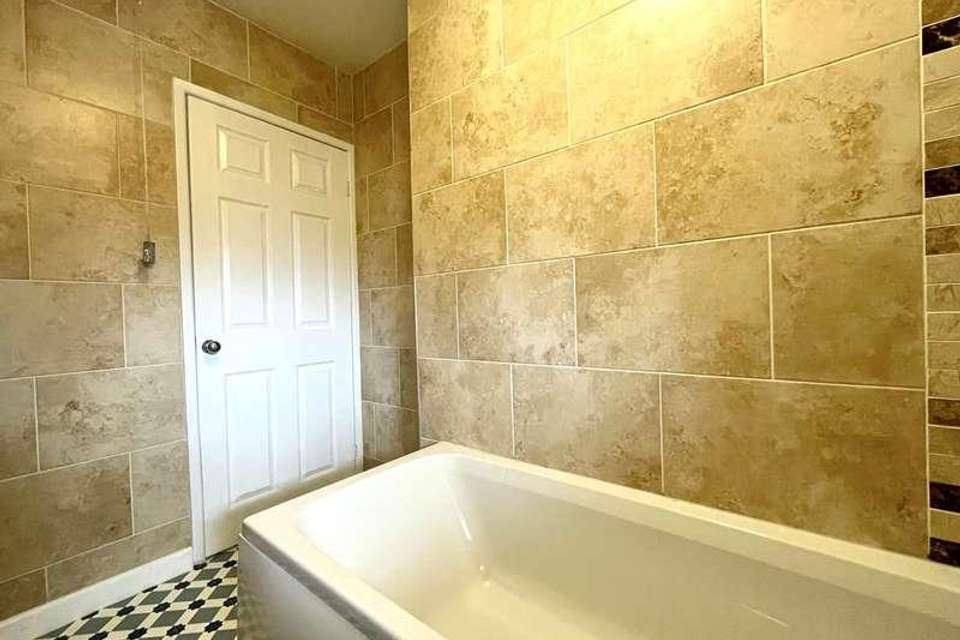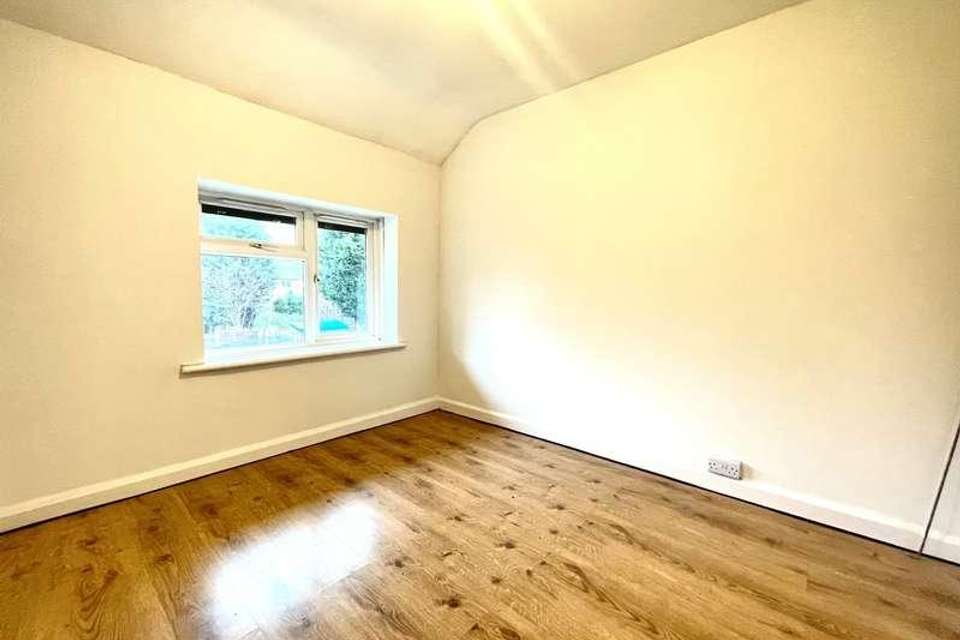3 bedroom semi-detached house for sale
Walsall, WS5semi-detached house
bedrooms
Property photos

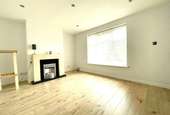


+4
Property description
WK are pleased to offer this semi detached house located on West Bromwich Road, Walsall. This property briefly comprises of; three bedrooms, lounge, kitchen and a family bathroom. Accommodating a garden to the rear and a driveway providing off road parking to the front. Benefitting from double glazing and central heating where specified.WK PROPERTY In West Bromwich would like to inform you of the following..- These particulars do not constitute part or all of an offer or contract.- The measurements indicated are supplied for guidance only and as such must be considered incorrect.- Potential buyers are advised to recheck the measurements before committing to any expense.- Intending purchasers will be asked to produce identification documentation at a later stage and we would ask for your co-operation in order that there will be no delay in agreeing the sale. This is to Comply with Money Laundering Regulations- WK PROPERTY has not tested any apparatus, equipment, fixtures, fittings or services and it is the buyers interests to check the working condition of any appliances.- WK PROPERTY has not sought to verify the legal title of the property and the buyers must obtain verification from their solicitor.Ground FloorEntrance HallHaving utility metres and panel doors off to: Lounge11' 10" x 13' 03" (3.61m x 4.04m) Double glazed window to the front elevation, electric fire with surround, laminate flooring, sunken ceiling spot lights and a central heating radiator.Kitchen6' 09" x 18' 02" (2.06m x 5.54m) Accommodating double glazed doors to the rear elevation, a mix of wall, base and draw units with complimentary work surfaces over, one and a half bowl sink, tiling to splash prone areas, electric oven, gas hob, space for a washing machine and fridge, ceramic tiled flooring, pantry/store, ceiling spot lights and a central heating radiator. First FloorLandingStairs from the hall, double glazed window to the side elevation, ladder to loft access and panel doors off to each room. Bedroom 18' 07" x 10' 08" (2.62m x 3.25m) Double glazed window to the front elevation, carpeted flooring and a central heating radiator. Bedroom 27' 00" x 12' 02" (2.13m x 3.71m) Double glazed window to the rear elevation, carpeted flooring and a central heating radiator. Bedroom 39' 09" x 10' 02" (2.97m x 3.10m) Double glazed window to the rear elevation, laminate flooring and a central heating radiator. Bathroom7' 01" x 8' 05" (2.16m x 2.57m) Comprising of a double glazed window to the front elevation, bath with shower and screen over, wash hand basin, low level flush w.c, tiling to splash prone areas, laminate wooden flooring and a central heating radiator.OutsideRear GardenBeing enclosed by a wooden panel fence surround, paved patio, lawn and paved patio leading up to the top patio.Property FrontHaving a driveway providing off road parking for 2 cars
Interested in this property?
Council tax
First listed
Over a month agoWalsall, WS5
Marketed by
WK Property 130 Walsall Road,Stone Cross,West Bromwich,B71 3HNCall agent on 0121 588 5666
Placebuzz mortgage repayment calculator
Monthly repayment
The Est. Mortgage is for a 25 years repayment mortgage based on a 10% deposit and a 5.5% annual interest. It is only intended as a guide. Make sure you obtain accurate figures from your lender before committing to any mortgage. Your home may be repossessed if you do not keep up repayments on a mortgage.
Walsall, WS5 - Streetview
DISCLAIMER: Property descriptions and related information displayed on this page are marketing materials provided by WK Property. Placebuzz does not warrant or accept any responsibility for the accuracy or completeness of the property descriptions or related information provided here and they do not constitute property particulars. Please contact WK Property for full details and further information.

