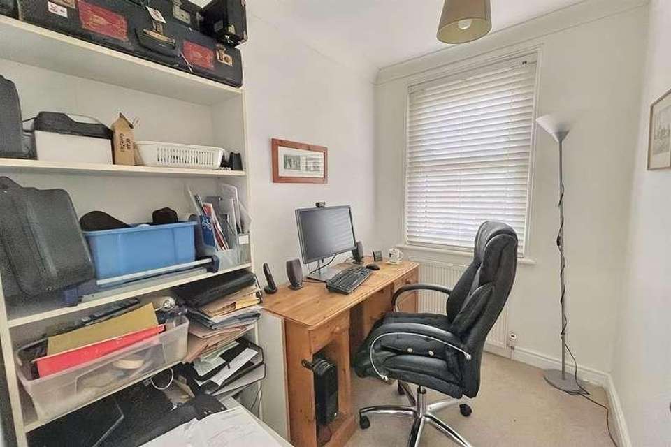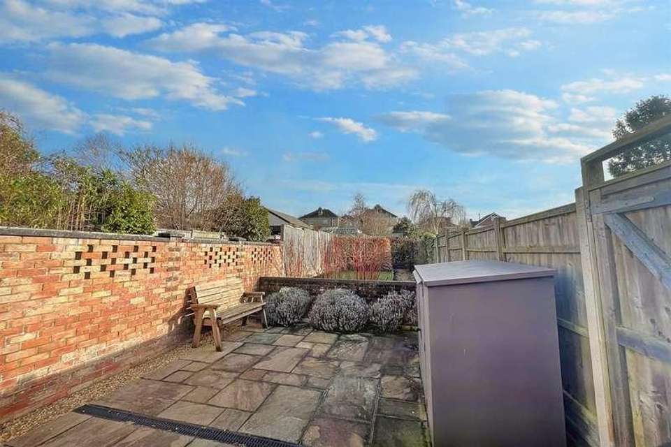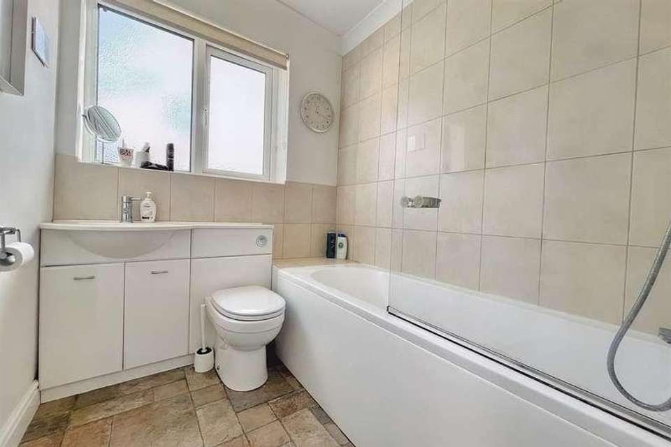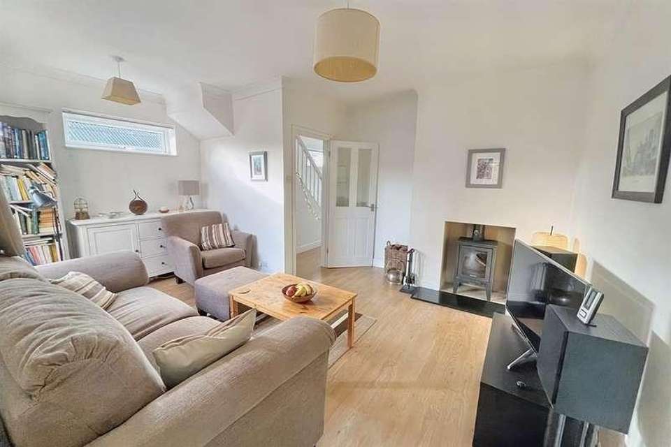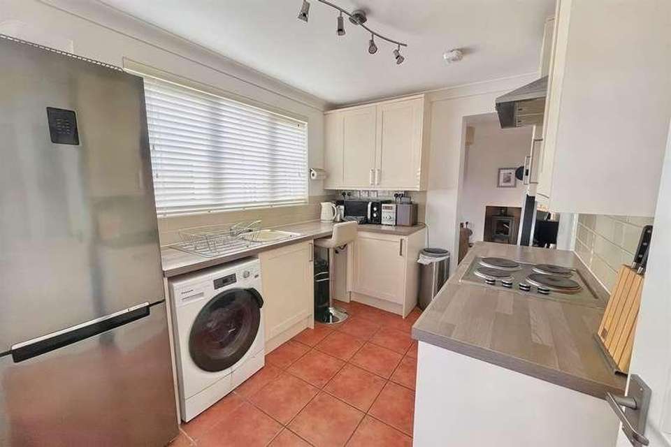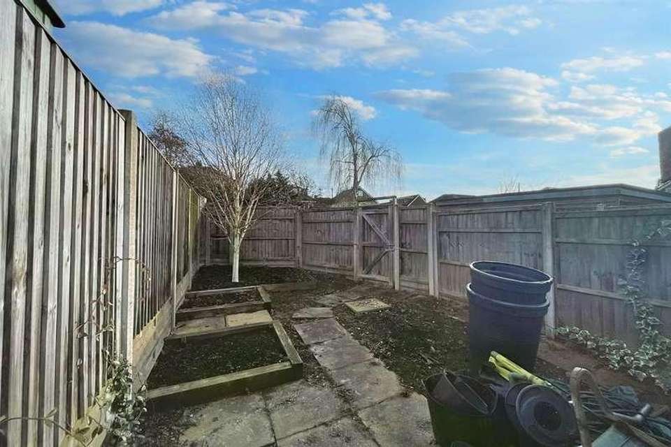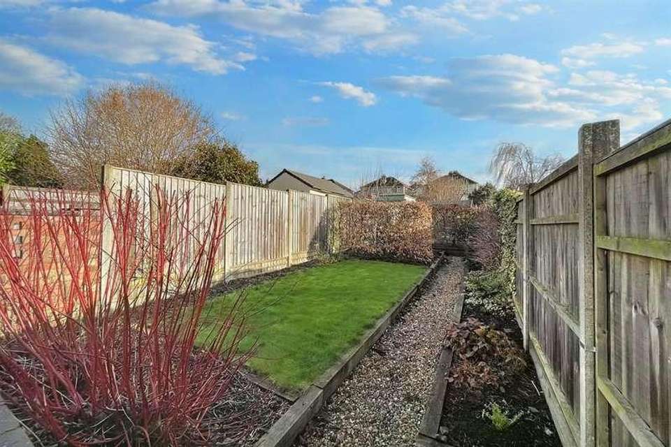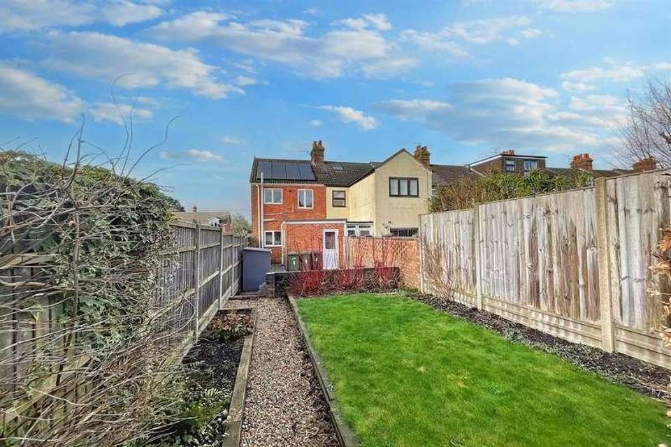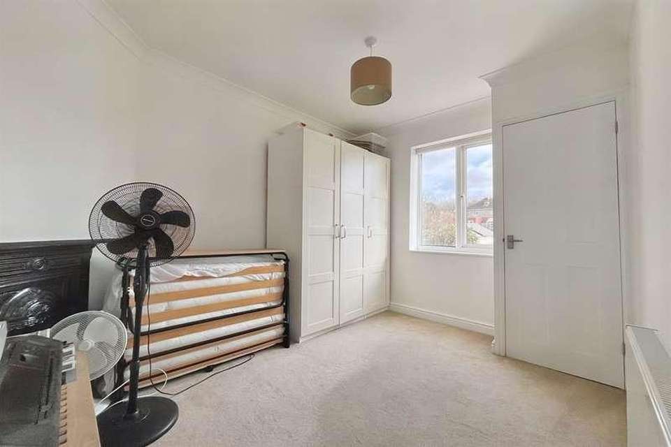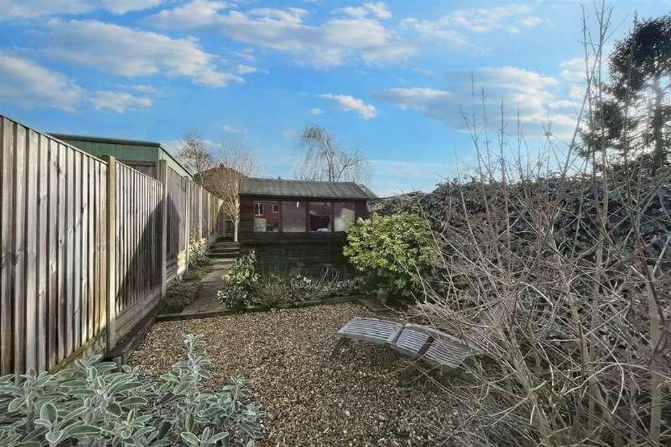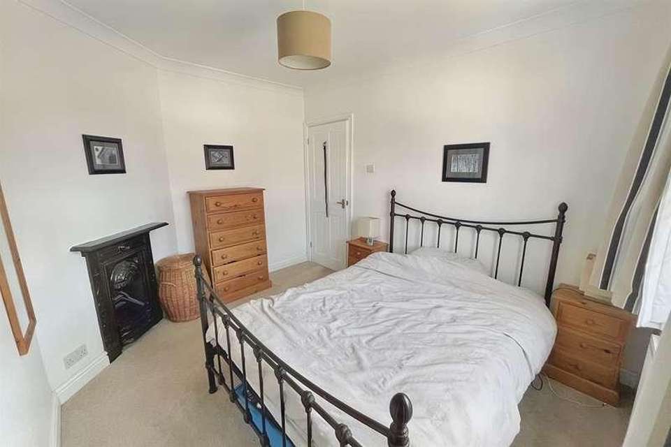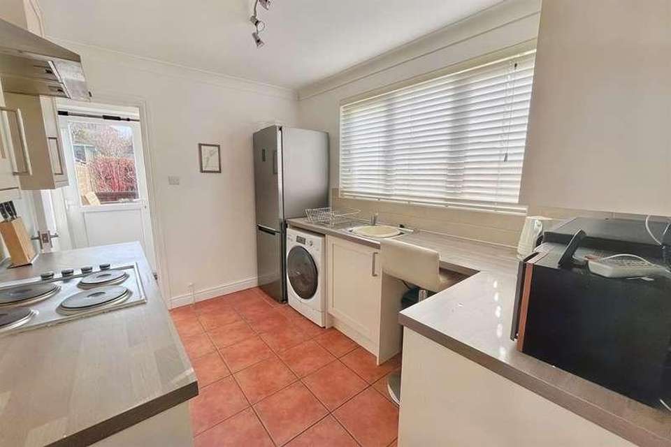3 bedroom end of terrace house for sale
Bishopstoke, SO50terraced house
bedrooms
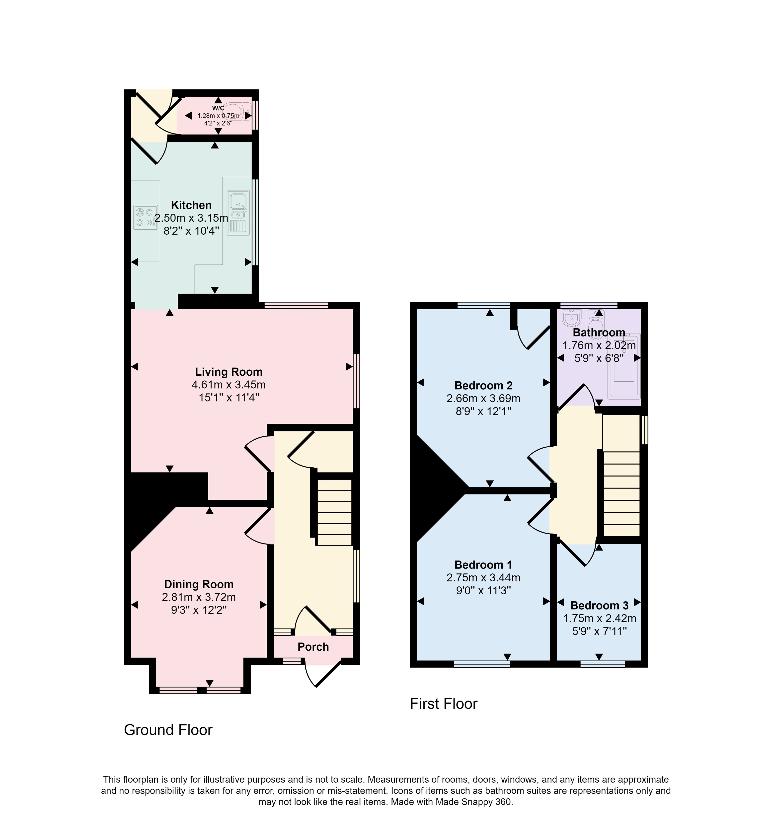
Property photos

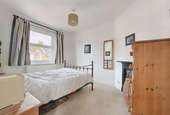

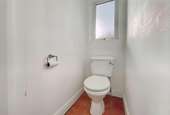
+12
Property description
THREE BEDROOM END OF TERRACE EDWARDIAN HOUSE WITH SOLAR PANELS Situated at the end of a row of Edwardian houses, this end-of-terrace home strikes a balance between classic and modern living. The exterior maintains the traditional red-brick facade typical of the Edwardian era. The front garden is well-kept, offering a glimpse of the care put into preserving the property's historic charm. Located in Old Bishopstoke, this property benefits from close walks to the Stoke Park Woods, along with being a short drive from Eastleigh town centre with its array of amenities. The M27 and M3 corridors are also a short drive away, and lead to the close by cities of Winchester and Southampton. Inside, the house has been updated to meet modern standards while retaining its original features. The ground floor consists of a practical layout with a living room, dining room, and a fully equipped kitchen. A downstairs toilet adds convenience. Upstairs, there are three bedrooms and a modern three-piece bathroom. The bedrooms blend period charm with contemporary comfort. Beyond the house, the backyard is a notable feature. The long garden has been divided into sections, providing space for various activities. There's a paved patio for outdoor dining and a well-tended green area for relaxation. As an extra addition to the house, an array of solar panels have been added to the roof for green efficiency. In essence, this end-of-terrace Edwardian house seamlessly combines historical appeal with modern functionality, offering a comfortable and versatile living space for its residents, whilst being offered with no forward chain.Additional Information Tenure: Freehold Council Tax Band: CDining Room 3.72m (12'2) x 2.81m (9'3) Living Room 4.61m (15'1) x 3.45m (11'4) Kitchen 3.15m (10'4) x 2.5m (8'2) Bedroom 1 3.44m (11'3) x 2.75m (9'0) Bedroom 2 3.69m (12'1) x 2.66m (8'9) Bedroom 3 2.42m (7'11) x 1.75m (5'9) Bathroom 2.02m (6'8) x 1.76m (5'9) DRAFT DETAILS We are awaiting verification of these details by the seller(s). ALL MEASUREMENTS QUOTED ARE APPROX. AND FOR GUIDANCE ONLY. THE FIXTURES, FITTINGS & APPLIANCES HAVE NOT BEEN TESTED AND THEREFORE NO GUARANTEE CAN BE GIVEN THAT THEY ARE IN WORKING ORDER. YOU ARE ADVISED TO CONTACT THE LOCAL AUTHORITY FOR DETAILS OF COUNCIL TAX. PHOTOGRAPHS ARE REPRODUCED FOR GENERAL INFORMATION AND IT CANNOT BE INFERRED THAT ANY ITEM SHOWN IS INCLUDED. These particulars are believed to be correct but their accuracy cannot be guaranteed and they do not constitute an offer or form part of any contract. Solicitors are specifically requested to verify the details of our sales particulars in the pre-contract enquiries, in particular the price, local and other searches, in the event of a sale.VIEWING Strictly through the vendors agents GOADSBY
Interested in this property?
Council tax
First listed
Over a month agoBishopstoke, SO50
Marketed by
Goadsby 121 Winchester Road,Chandlers Ford,SO53 2DRCall agent on 02380 269269
Placebuzz mortgage repayment calculator
Monthly repayment
The Est. Mortgage is for a 25 years repayment mortgage based on a 10% deposit and a 5.5% annual interest. It is only intended as a guide. Make sure you obtain accurate figures from your lender before committing to any mortgage. Your home may be repossessed if you do not keep up repayments on a mortgage.
Bishopstoke, SO50 - Streetview
DISCLAIMER: Property descriptions and related information displayed on this page are marketing materials provided by Goadsby. Placebuzz does not warrant or accept any responsibility for the accuracy or completeness of the property descriptions or related information provided here and they do not constitute property particulars. Please contact Goadsby for full details and further information.



