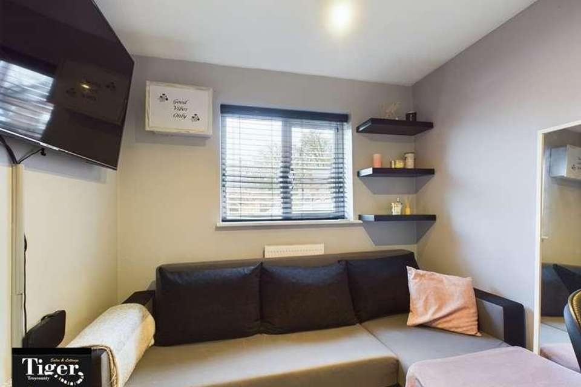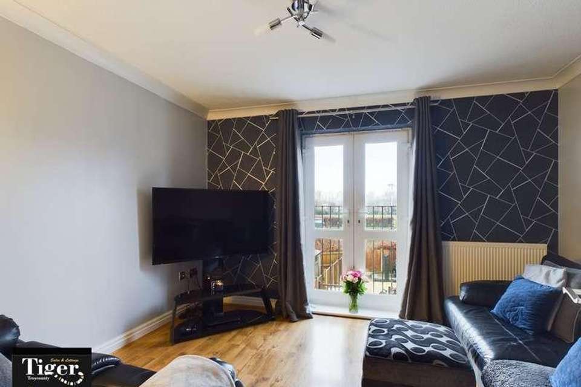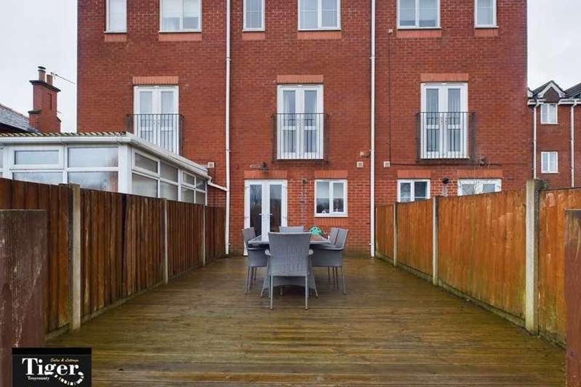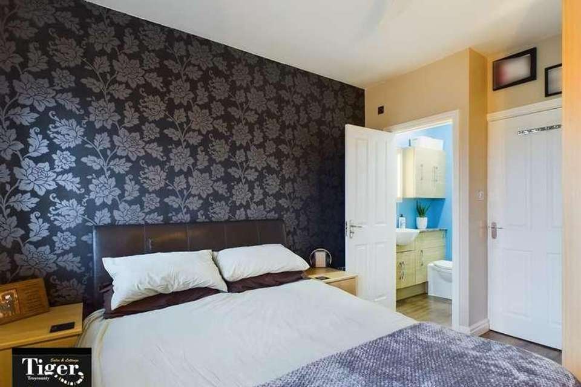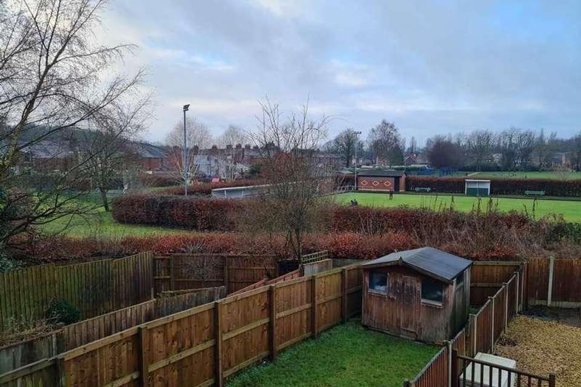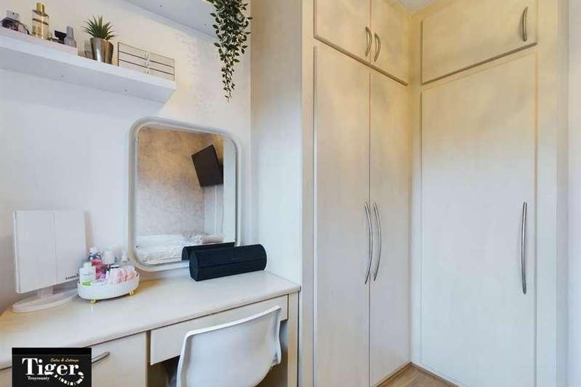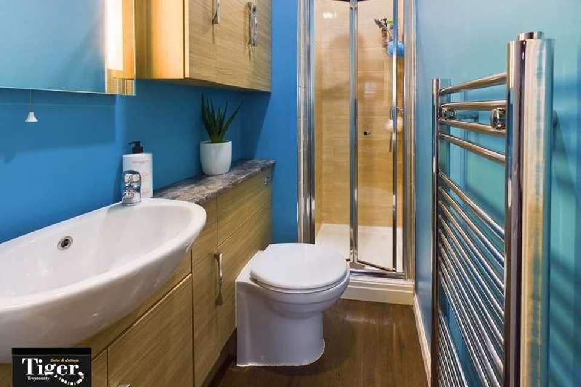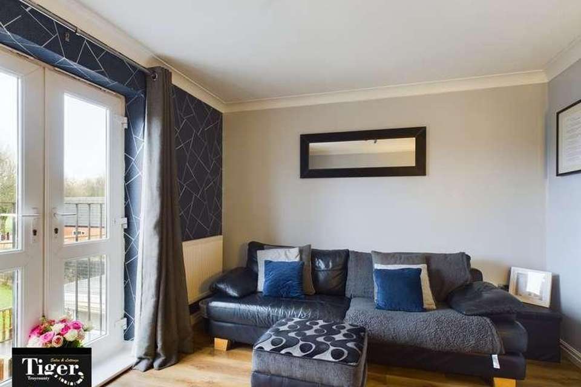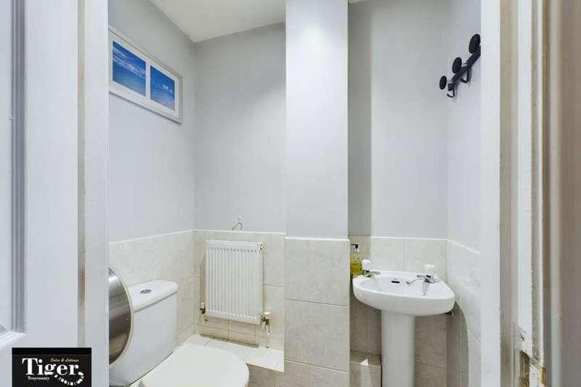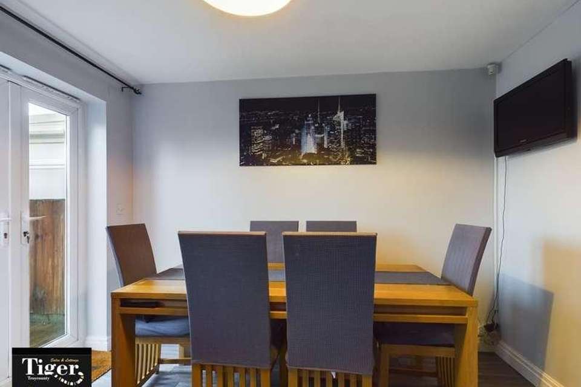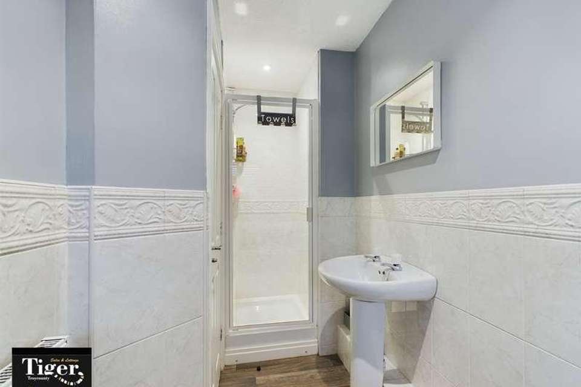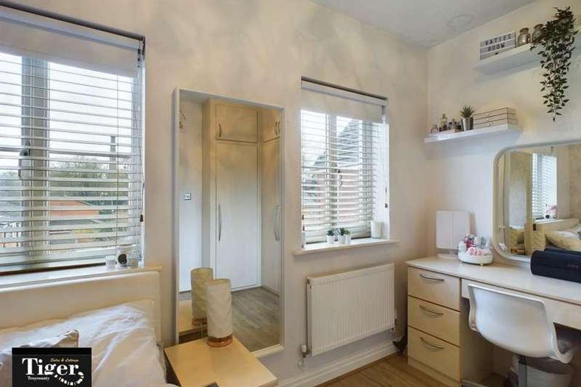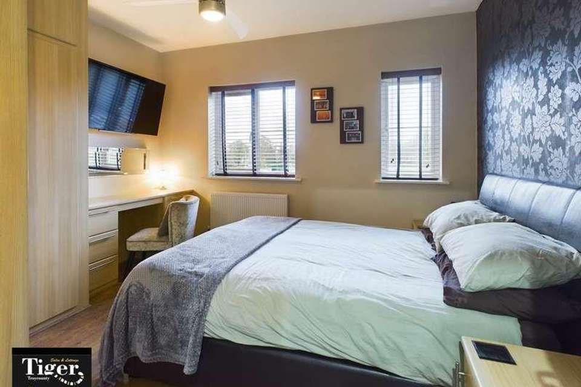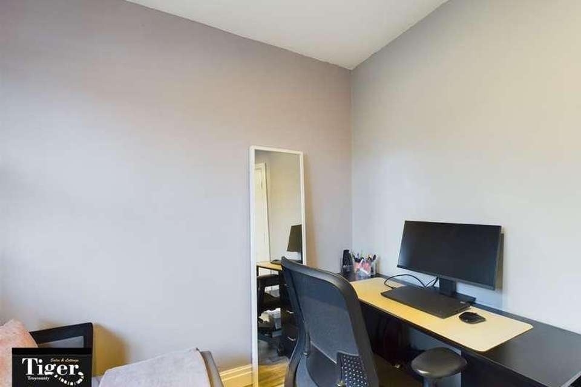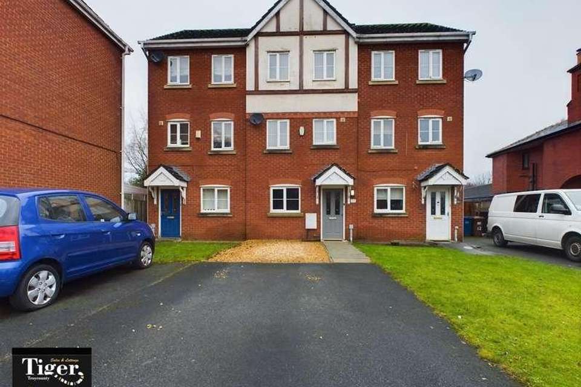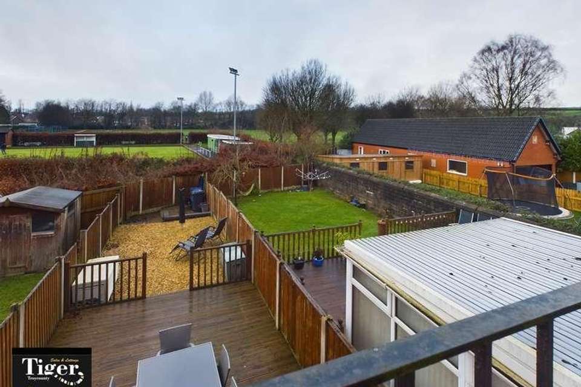4 bedroom town house for sale
Higher Walton, PR5terraced house
bedrooms
Property photos
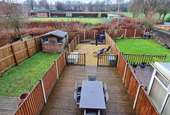
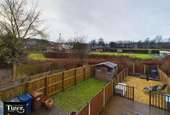
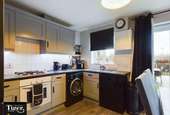
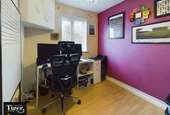
+26
Property description
FULL DESCRIPTION This stunning and high standard four bedroom townhouse is located in the sought after village of Higher Walton in a secluded position with excellent views to the front and rear. Situated within walking distance to two primary schools and two high schools and also local shops, takeaways, restaurant, post office, hairdressers and backs onto parkland with kids play area, community center, all weather sports area and supermarkets are a short drive away. The rear garden gets the sun from midday until it sets. The property is arranged over three levels with parking for three cars and a large rear garden with easy maintenance of decking and gravel area with a hard standing base for a shed or patio. Internal viewing essential for the family or those that work from home. Be Quick To View! ENTRANCE HALL Double glazed door. Central heating radiator. Alarm system. Built in under stairs storage cupboard. GROUND FLOOR WC WC. Pedestal hand basin. Central heating radiator. Extractor fan. Cloaks. GROUND FLOOR BEDROOM 3 8' 9" x 8' 3" (2.69m x 2.54m) Double glazed window. Central heating radiator. GROUND FLOOR KITCHEN/DINING ROOM 12' 1" x 10' 11" (3.69m x 3.33m) Double glazed french doors and window to garden. Fitted wall and base units in grey. Plumbed for washing machine. Integrated electric oven, gas hob and extractor hood. One and a half bowl stainless steel sink unit and mixer tap. Part tiled. FIRST FLOOR STAIRS AND LANDING Spindled staircase and balustrade. Central heating radiator. Built in airing cupboard. FIRST FLOOR BEDROOM 4 8' 10" x 7' 4" (2.70m x 2.25m) Laminate floor. Central heating radiator. Double glazed window. FIRST FLOOR 4-PIECE BATHROOM Bath. WC. Pedestal hand basin. Shower cubicle. Part tiled. Extractor fan. Central heating radiator. Double glazed window. FIRST FLOOR LOUNGE 12' 1" x 11' 5" (3.70m x 3.50m) Double glazed french doors with Juliet balcony overlooking parkland. Laminate floor. Central heating radiator. SECOND FLOOR STAIRS AND LANDING Spindled staircase and balustrade. SECOND FLOOR BEDROOM 1 12' 1" x 11' 5" (3.70m x 3.50m) Fitted double wardrobes, dressing table with drawers and bedside cabinets. Two double glazed windows. Central heating radiator. Laminate floor. Ceiling fan light. ENSUITE WC. Shower cubicle. Vanity hand basin with additional storage cupboards and heated mirror with light and demist feature. Part tiled. Chrome ladder style radiator. SECOND FLOOR BEDROOM 2 12' 1" x 11' 5" (3.70m x 3.50m) Fitted double wardrobes and overhead cupboards with dressing table and bedside cabinets. Illuminated mirror. Central heating radiator. GARDENS Three car driveway to the front.Approximately 55' rear garden with large decking area, gravel seating area and a hard standing for a shed or additional patio. Sunny aspects from midday to offer a sunny rear garden. Backs onto parkland.
Interested in this property?
Council tax
First listed
Over a month agoHigher Walton, PR5
Marketed by
Tiger Sales & Lettings Tiger House,11 - 13 Whitegate Drive,Blackpool,FY3 9AACall agent on 01253 627111
Placebuzz mortgage repayment calculator
Monthly repayment
The Est. Mortgage is for a 25 years repayment mortgage based on a 10% deposit and a 5.5% annual interest. It is only intended as a guide. Make sure you obtain accurate figures from your lender before committing to any mortgage. Your home may be repossessed if you do not keep up repayments on a mortgage.
Higher Walton, PR5 - Streetview
DISCLAIMER: Property descriptions and related information displayed on this page are marketing materials provided by Tiger Sales & Lettings. Placebuzz does not warrant or accept any responsibility for the accuracy or completeness of the property descriptions or related information provided here and they do not constitute property particulars. Please contact Tiger Sales & Lettings for full details and further information.





