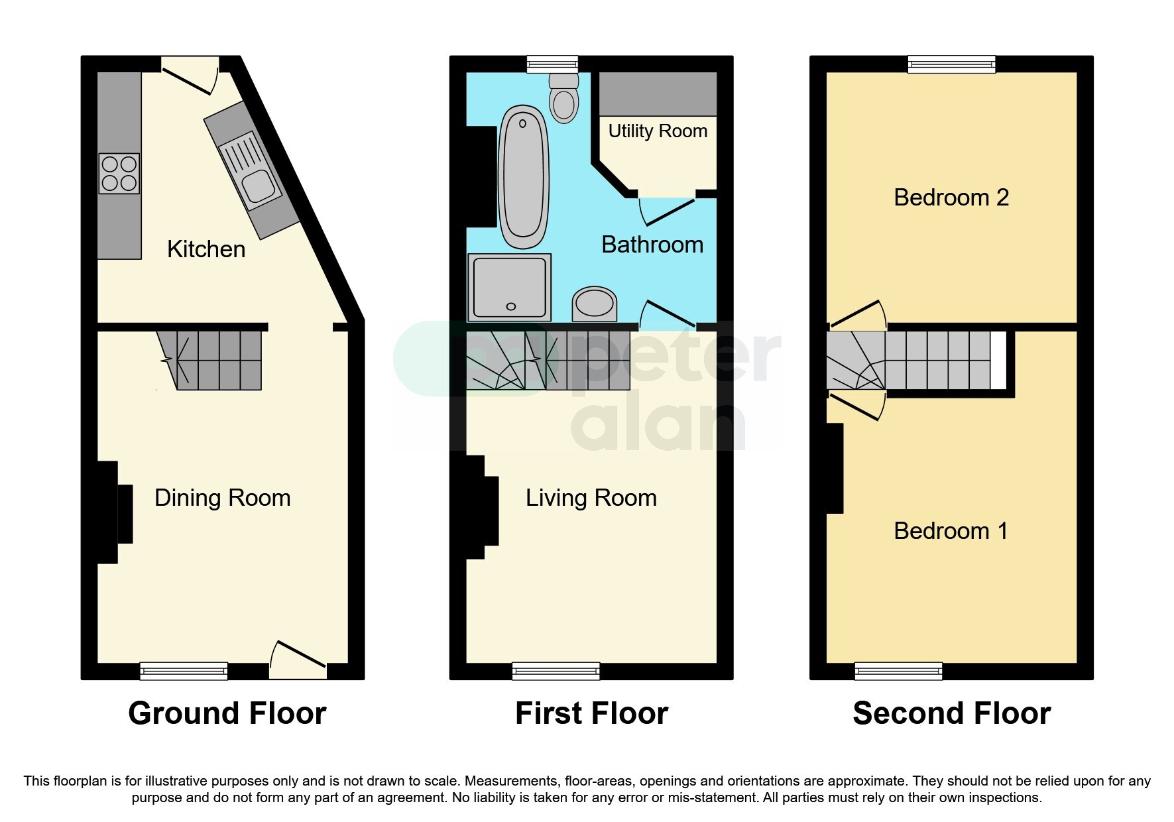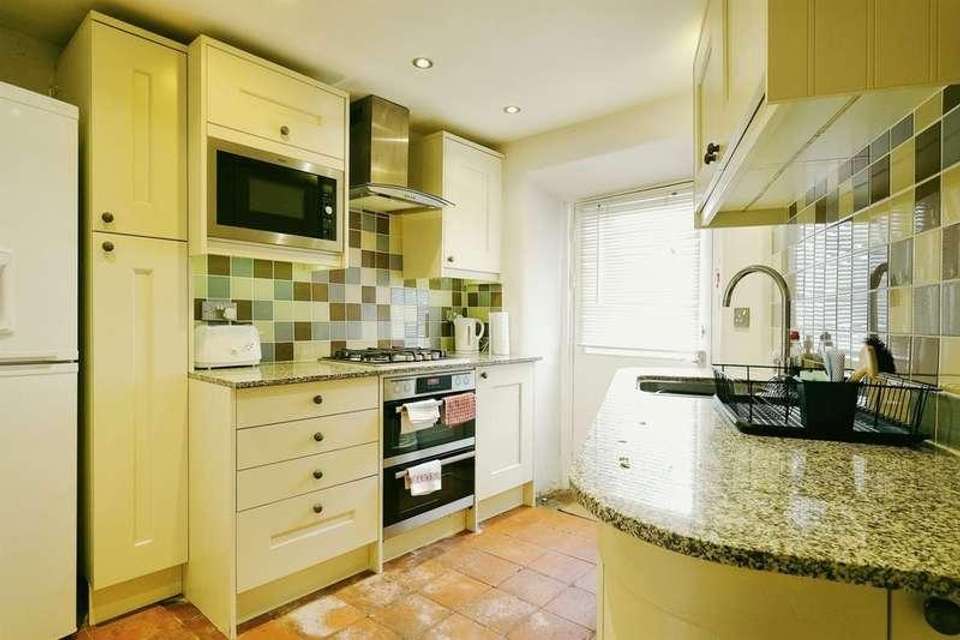2 bedroom terraced house for sale
Monmouth, NP25terraced house
bedrooms

Property photos




+11
Property description
SUMMARYCharming Grade II Listed three storey Town House offering much character, with flexible living space. Immaculately presented for Airbnb, with superior comments from visitors across the world, and many regulars who continually enjoy visiting, being so conveniently close to Monmouth School.DESCRIPTIONDelightful Grade II Listed, three storey Town house, conveniently situated, within level walking distance of local shops. Offering well presented, versatile accommodation, with many traditional features, such as sash windows with Oak sills, ornamental fireplaces along with attractive character wooden doors. Combined with a stylish fitted Kitchen including appliances and a luxurious Bathroom, all enhancing the overall charm of such a beautiful home. The property has been successfully run as an Airbnb and there is also the opportunity to acquire the similar neighbouring property, which is currently available, with no onward chain. In brief the accommodation comprises; ground floor, Dining Room and Kitchen. First floor, Sitting Room and a Shower/Bathroom with walk-in Utility Area, second floor two Bedrooms.Approached Via Wooden front door leading into:Dining Room 11 4" extending to 14 8 11 2" ( 3.45m extending to 4.47m x 3.40m )Width 112 reducing to 98. Window facing front of property. Bespoke Oak cupboards. Ornamental Pewter colour cast-iron fireplace, with flagstone hearth. Oak flooring. Radiator. Staircase leading to First Floor. Opening leading through to:Kitchen 10 4" narrowing to 6 1 9 10" ( 3.15m narrowing to 1.85m x 3.00m )Fitted base and wall units comprising cupboards and drawers with curved corner cupboards. Granite work surfaces with one and a half bowl sink unit with mixer tap and tiled splashback. AEG 4-ring hob with extractor hood and AEG Competence double oven, integrated dishwasher, inset eye level AEG micromat microwave. Larder cupboard. BEKO fridge/freezer with water dispenser. Recessed ceiling downlighters. Quarry tiled floor. Part frosted door to outside, where there is a useful small Outhouse, ideal for storage or bins.First Floor Sitting Room 11 7" extending to 14 5 9 8" ( 3.53m extending to 4.39m x 2.95m )Width 98 extending to 111. Ornamental cast iron fireplace. Window to front. Radiator. Staircase to second floor. Door leading to shower/bathroom.Shower / Bathroom Luxurious room with free-standing roll top bath hay with mixer tap and shower attachment. Tiled shower cubicle unit with rain shower and additional mobile shower head. Sliding door. Pedestal hand basin. Low level W.C. Pedestal basin with mixer tap. Towel radiator. Window to rear. Slate effect tiled floor. Painted wood panelling to dado level.Utility Area 4 3 4 1" ( 1.30m x 1.24m )Housing Viessmann Vitodens 100 gas fired combination boiler. Wall mounted worktop with BEKO washing machine and dryer beneath. Tiled flooring. Slated shelving wall.Second Floor Bedroom One 11 5" extending to 14 4 9 8" ( 3.48m extending to 4.37m x 2.95m )Width 98 extending to 112. Ornamental cast-iron fireplace. Radiator. Window facing front of property. Access to loft.Bedroom Two 11 x 9 8" ( 3.35m x 2.95m )Window facing rear of property. Radiator. Additional space either side of chimney breast.Outside Attached to the rear of the property is a useful Outhouse ideal area for logs or refuse storage.1. MONEY LAUNDERING REGULATIONS: Intending purchasers will be asked to produce identification documentation at a later stage and we would ask for your co-operation in order that there will be no delay in agreeing the sale. 2. General: While we endeavour to make our sales particulars fair, accurate and reliable, they are only a general guide to the property and, accordingly, if there is any point which is of particular importance to you, please contact the office and we will be pleased to check the position for you, especially if you are contemplating travelling some distance to view the property. 3. The measurements indicated are supplied for guidance only and as such must be considered incorrect. 4. Services: Please note we have not tested the services or any of the equipment or appliances in this property, accordingly we strongly advise prospective buyers to commission their own survey or service reports before finalising their offer to purchase. 5. THESE PARTICULARS ARE ISSUED IN GOOD FAITH BUT DO NOT CONSTITUTE REPRESENTATIONS OF FACT OR FORM PART OF ANY OFFER OR CONTRACT. THE MATTERS REFERRED TO IN THESE PARTICULARS SHOULD BE INDEPENDENTLY VERIFIED BY PROSPECTIVE BUYERS OR TENANTS. NEITHER PETER ALAN NOR ANY OF ITS EMPLOYEES OR AGENTS HAS ANY AUTHORITY TO MAKE OR GIVE ANY REPRESENTATION OR WARRANTY WHATEVER IN RELATION TO THIS PROPERTY.Marketed as a premium display
Interested in this property?
Council tax
First listed
Over a month agoMonmouth, NP25
Marketed by
Peter Alan black - Monmouth 1 Monnow Street,Monmouth,CF10 2EWCall agent on 01600 714355
Placebuzz mortgage repayment calculator
Monthly repayment
The Est. Mortgage is for a 25 years repayment mortgage based on a 10% deposit and a 5.5% annual interest. It is only intended as a guide. Make sure you obtain accurate figures from your lender before committing to any mortgage. Your home may be repossessed if you do not keep up repayments on a mortgage.
Monmouth, NP25 - Streetview
DISCLAIMER: Property descriptions and related information displayed on this page are marketing materials provided by Peter Alan black - Monmouth. Placebuzz does not warrant or accept any responsibility for the accuracy or completeness of the property descriptions or related information provided here and they do not constitute property particulars. Please contact Peter Alan black - Monmouth for full details and further information.















