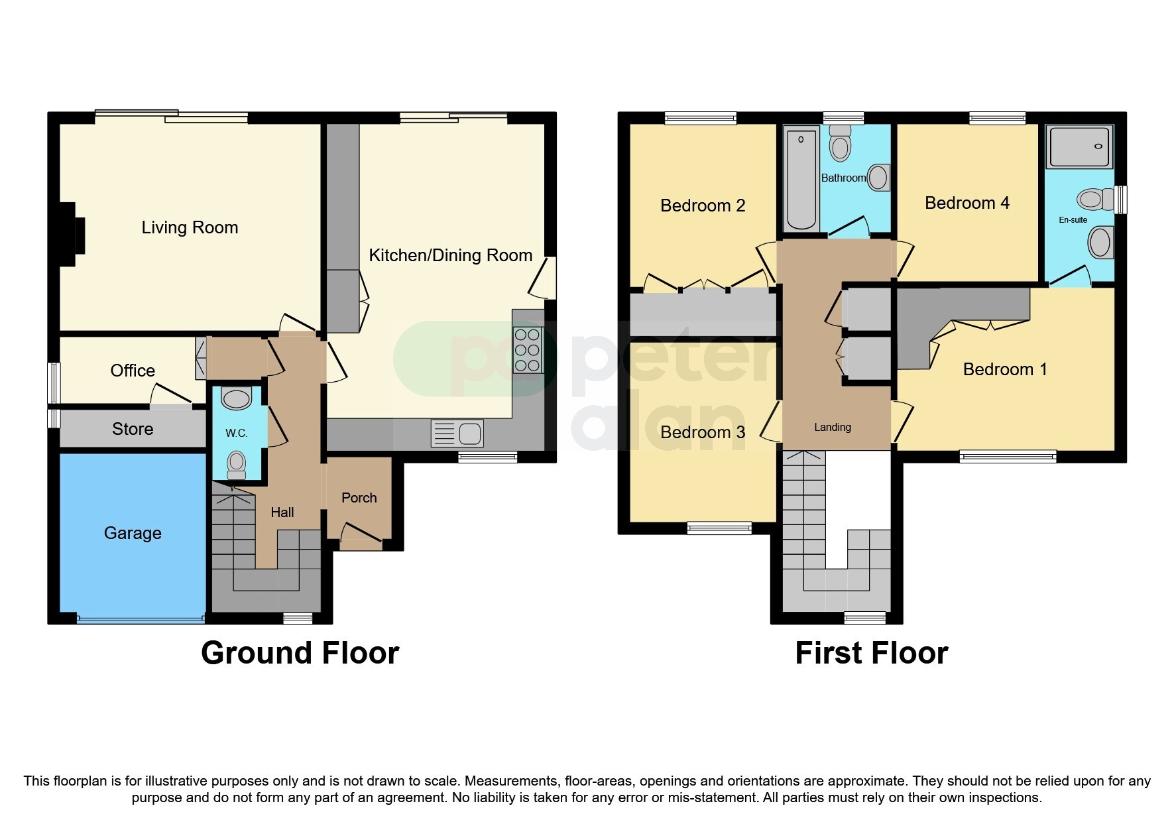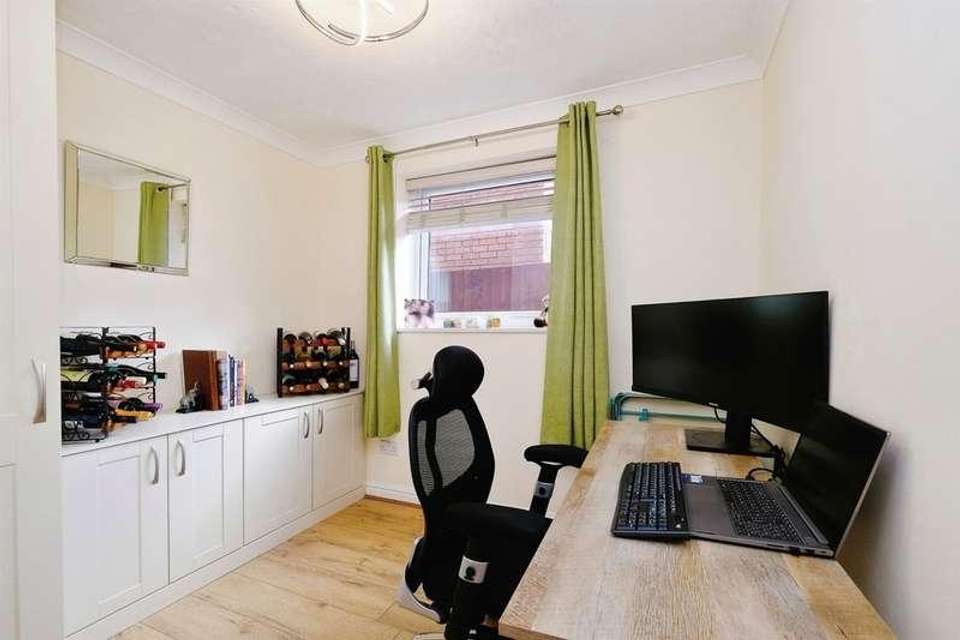4 bedroom detached house for sale
Monmouth, NP25detached house
bedrooms

Property photos




+11
Property description
SUMMARYSituated just off a pleasant cu-de-sac location, modernised four bedroom property with superb all-year-round outdoor entertaining area providing fun and escapism. Internally the property offers updated features to provide easy family living.DESCRIPTIONEnjoying a pleasant setting, just off a popular cul-de-sac. Detached four Bedroom property, recently updated features and splendid covered outdoor entertaining area in the rear garden. The garage has been partially converted to provide a Study and has been fitted with useful storage cupboards, providing an organised feel. The Sitting Room allows access out to the terrace and rear garden. Fitted Kitchen with spacious Dining Area, also with sliding patio door leading out to the entertaining area, creating an ideal flow. There is also a ground floor Cloakroom. On the first floor, the Master Bedroom is complete with fitted wardrobes and the En-suite matches the recently fitted main Bathroom with contemporary style fixtures. There are three further Bedrooms, one also fitted with wardrobes. Ideal family home with parking to front.Covered Porch Recessed lighting plus outside lantern light. Approached via part glazed uPVC front door into entrance porch, with radiator, opening through to:Hallway With doors leading to the following rooms:Cloakroom Low level W.C with concealed cistern, pedestal hand basin, tiled splashback, towel radiator and tiled floor.Study 8 8 7 7" ( 2.64m x 2.31m )Excellent range of fitted storage cupboards, window to side and radiator.Sitting Room 15 2 12 2" ( 4.62m x 3.71m )Feature fireplace with marble hearth, matching inset and wooden fire surround. Coal effect gas fire, wall light either side of chimney breast. Radiator, coving to ceiling, sliding patio door to rear garden.Kitchen/ Dining Area 19 5 11 6" ( 5.92m x 3.51m )Fitted kitchen with modern base and wall units comprising cupboards and drawers, glazed display cabinets with central plate rack. Work surface incorporating glazed finish 1 1/2 bowl sink unit with single drainer and mixer tap, tiled surround, window above to front. Range style double oven with separate grill and plate warmer, 5 ring gas hob and adjacent ceramic hot plate, extractor fan above. Integrated appliances including fridge and freezer, Hoover washing machine and Indesit dishwasher. Ideal gas boiler. Further range of bespoke cupboards along one Dining area wall, radiator, stone floor tiles, part glazed door to side. Sliding patio doors to rear garden.First Floor Landing Window to front, radiator, built-in cupboard with slatted shelving and radiator. Adjacent wardrobe with hanging rail. Access to loft space.Master Bedroom 12 7 9 8" ( 3.84m x 2.95m )Fitted double wardrobe with additional corner fitment, window to front, contemporary radiator, laminate wooden floor. Door to:-En-Suite Shower Room Suite comprising larger than average shower cubicle with modern black finish shower, overhead shower with additional shower head. Rak low level W.C, pedestal wash hand basin, tiled surround, mirror fronted cabinet above, ladder towel radiator, frosted window to side. Recessed downlighters.Bedroom Two 10 2" plus recessed wardrobes x 8 7" ( 3.10m plus recessed wardrobes x 2.62m )Window to rear, radiator, laminate wooden flooring.Bedroom Three 12 4" narrowing to 8 4 8 2" ( 3.76m narrowing to 2.54m x 2.49m )Slightly restricted head height to one side, dormer window to front, radiator, laminate wood flooring.Bedroom Four 9 4 7 1" ( 2.84m x 2.16m )Window to rear, fitted wardrobe, radiator and laminate flooring.Bathroom Modern suite comprising claw foot curved bath with mixer tap, overhead shower head, tiled surround, shower screen. Low level W.C, vanity unit with glass top and free standing circular basin with wall taps, ladder radiator and tiling to walls.Outside Situated to the front of the property is a parking bay in front of the former garage with an additional block paved parking bay adjacent. There is outside lighting and an outside tap, access via a close boarded gate leads around the side to the rear garden.Former Garage/ Front Storage 7 8 6 9" ( 2.34m x 2.06m )Power points and lighting,Rear Garden Attractive garden enclosed by close boarded fencing to three sides, with lawned area having raised planted beds. Adjacent to the rear of the house is an extensive paved patio area, with outside tap and a further concealed gated storage area to side.Outbuilding 21 x 11 4" ( 6.40m x 3.45m )A particular feature of the property is the stunning covered outdoor entertaining area, which is fully appreciated most of the year. With paved and hardstanding floor, panelled to two and half sides, with glazed window and open ended area, exposed roof timbers, power, lighting and bar top with preparation area.1. MONEY LAUNDERING REGULATIONS: Intending purchasers will be asked to produce identification documentation at a later stage and we would ask for your co-operation in order that there will be no delay in agreeing the sale. 2. General: While we endeavour to make our sales particulars fair, accurate and reliable, they are only a general guide to the property and, accordingly, if there is any point which is of particular importance to you, please contact the office and we will be pleased to check the position for you, especially if you are contemplating travelling some distance to view the property. 3. The measurements indicated are supplied for guidance only and as such must be considered incorrect. 4. Services: Please note we have not tested the services or any of the equipment or appliances in this property, accordingly we strongly advise prospective buyers to commission their own survey or service reports before finalising their offer to purchase. 5. THESE PARTICULARS ARE ISSUED IN GOOD FAITH BUT DO NOT CONSTITUTE REPRESENTATIONS OF FACT OR FORM PART OF ANY OFFER OR CONTRACT. THE MATTERS REFERRED TO IN THESE PARTICULARS SHOULD BE INDEPENDENTLY VERIFIED BY PROSPECTIVE BUYERS OR TENANTS. NEITHER PETER ALAN NOR ANY OF ITS EMPLOYEES OR AGENTS HAS ANY AUTHORITY TO MAKE OR GIVE ANY REPRESENTATION OR WARRANTY WHATEVER IN RELATION TO THIS PROPERTY.Marketed as a premium display
Interested in this property?
Council tax
First listed
Over a month agoMonmouth, NP25
Marketed by
Peter Alan black - Monmouth 1 Monnow Street,Monmouth,CF10 2EWCall agent on 01600 714355
Placebuzz mortgage repayment calculator
Monthly repayment
The Est. Mortgage is for a 25 years repayment mortgage based on a 10% deposit and a 5.5% annual interest. It is only intended as a guide. Make sure you obtain accurate figures from your lender before committing to any mortgage. Your home may be repossessed if you do not keep up repayments on a mortgage.
Monmouth, NP25 - Streetview
DISCLAIMER: Property descriptions and related information displayed on this page are marketing materials provided by Peter Alan black - Monmouth. Placebuzz does not warrant or accept any responsibility for the accuracy or completeness of the property descriptions or related information provided here and they do not constitute property particulars. Please contact Peter Alan black - Monmouth for full details and further information.















