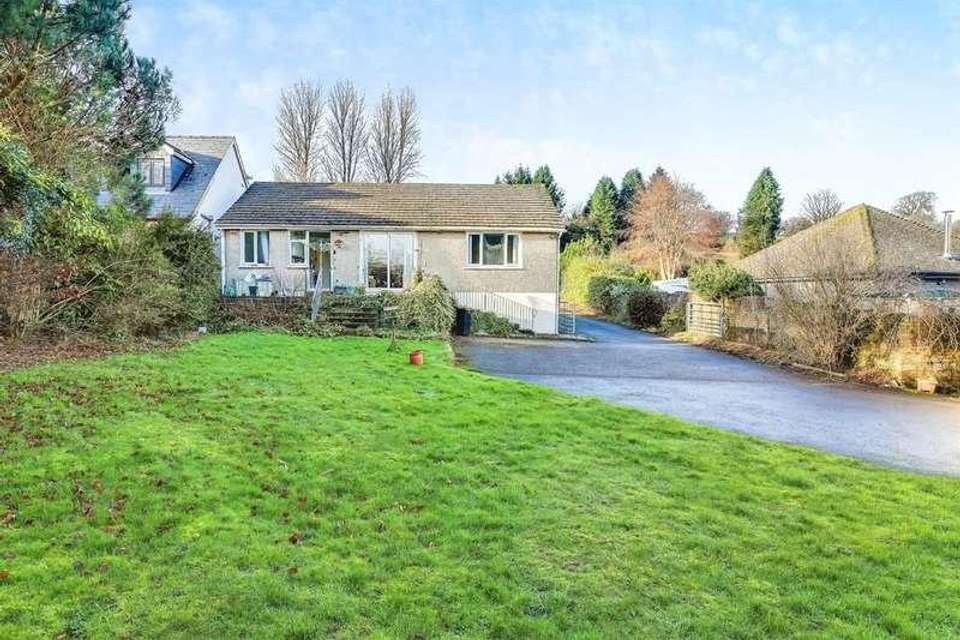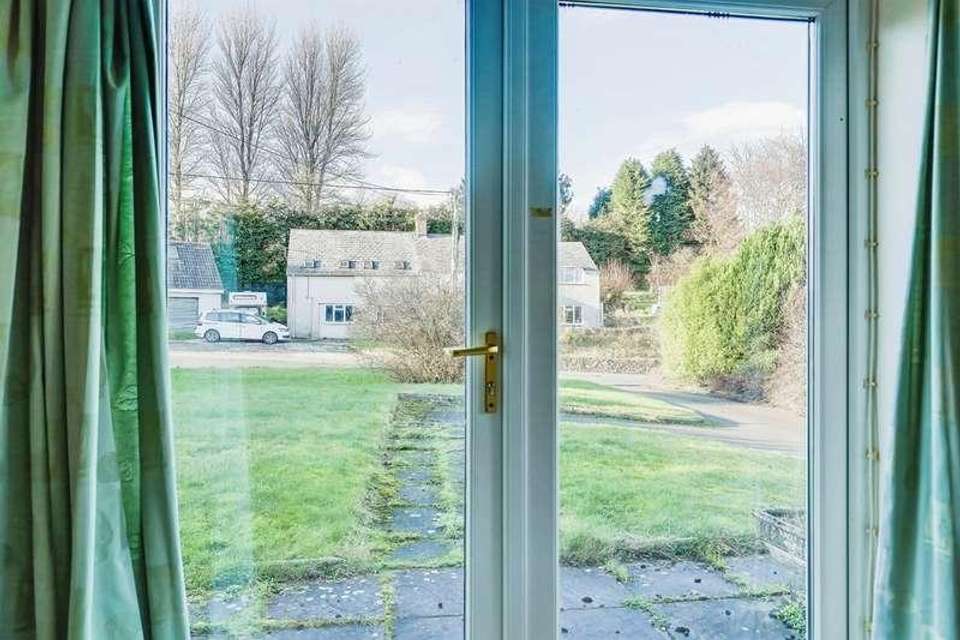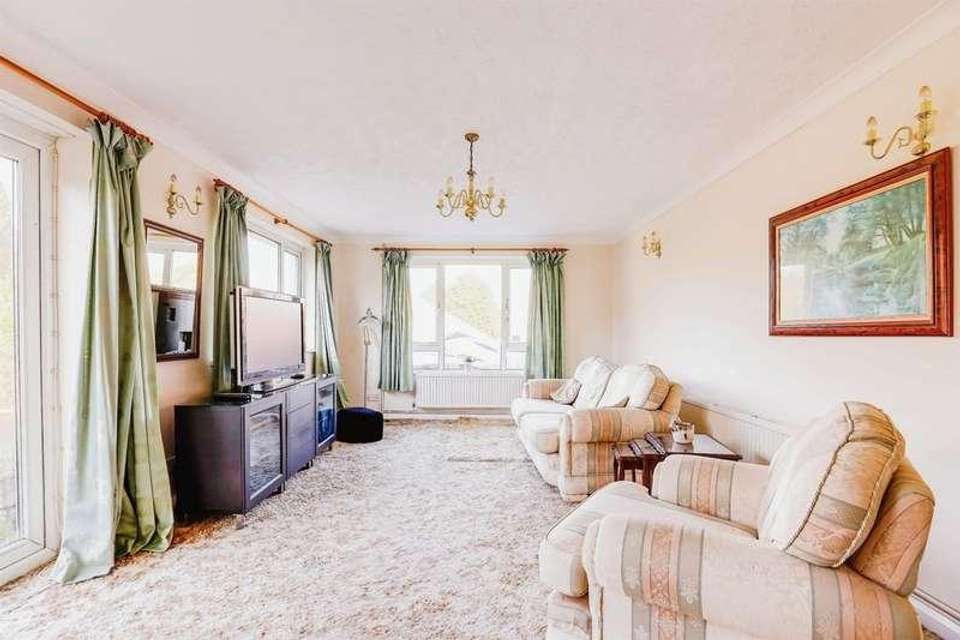2 bedroom bungalow for sale
Cowbridge, CF71bungalow
bedrooms
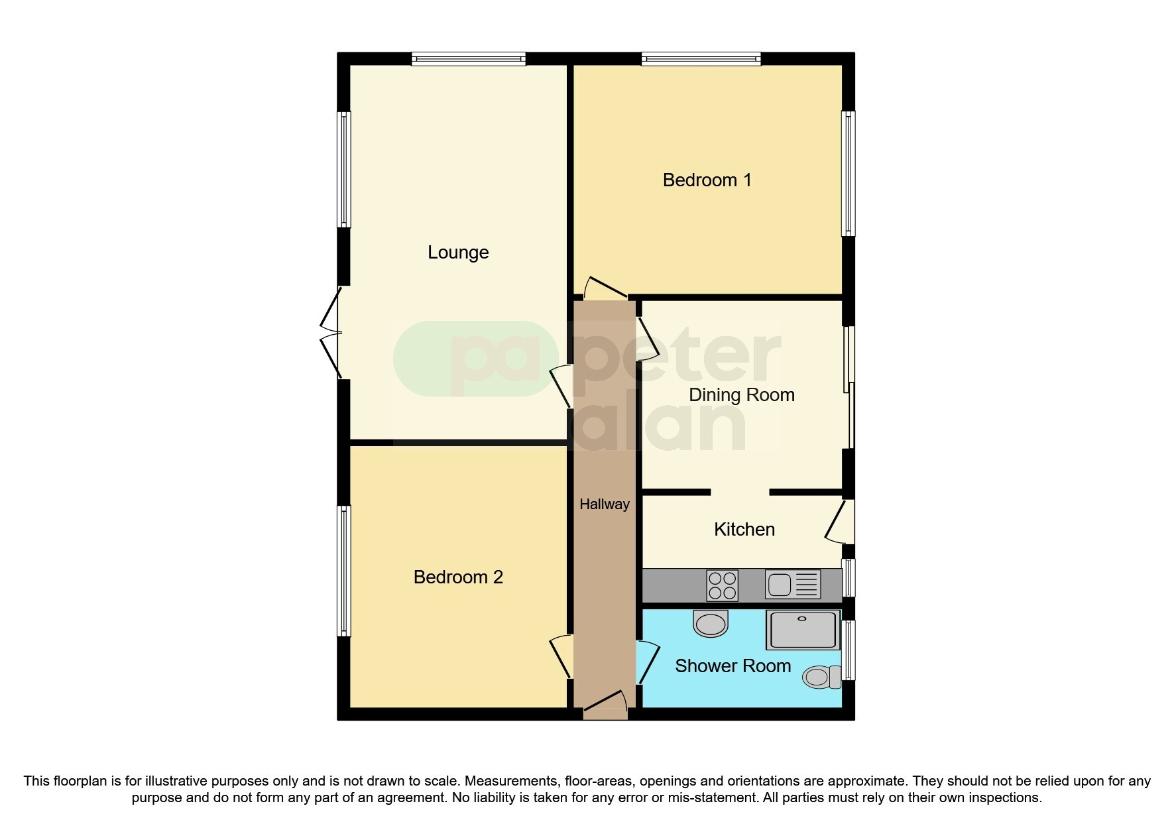
Property photos



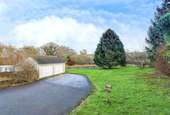
+19
Property description
SUMMARYRare to the market and offered with no chain is this true detached bungalow positioned on a large plot of approx 0.5 acres and offers an abundance of potential. Large gardens to the front and rear, sizable driveway, detached garage. Located within the highly regarded Vale Village of YstradowenDESCRIPTIONRare to the market and offered with no forward chain is this true detached bungalow located within the village of Ystradowen, Vale of Glamorgan.The Bungalow occupies a large plot of approx 0.5 acres and offers an abundance of potential to re configure and re develop subject to the appropriate planning permissions and consents. Internally there is a 20 ft living room overlooking the large front garden, two double bedrooms, an additional reception room overlooking the large rear garden, kitchen and family bathroom. In addition to this there is a large attic area which could be converted subject to planning providing further scope.Externally there is a large driveway which extends beyond the property via gates onto a sizable driveway behind with space for several vehicles and access to the detached double garage. There is a large lawn to the front and to the rear there is a expansive garden which is enclosed by mature trees offering potential to extend or develop. The Village of Ystradowen is situated just a short drive away from the bustling market town of Cowbridge with an array of shops, restaurants and a Comprehensive School and is also a short drive away from Pontyclun where there is a park and ride station with direct links to Cardiff and Swansea. Also within walking distance to this property is the recently renovated White Lion country kitchen public house and a petrol station/ village shop.Entrance Via the rear onto kitchen UPVC double glazed window to rear, UPVC obscure glazed door to rearKitchen 11 3 6 2" ( 3.43m x 1.88m )Fitted with matching wall and base units with contrasting worktop space above, stainless steel sink, space for oven, space for free standing fridge/ freezer, vinyl flooring, archway onto sitting room, radiator, loft hatch with ladder allowing access to a large roof spaceSitting Room 11 4 10 11" ( 3.45m x 3.33m )UPVC double glazed double doors opening on to rear patio area, radiator, carpets, coving, door to inner passagewayInner Hallway Offering access to bedroom one, two, bathroom and living room, radiator, carpets, storage cupboardBedroom Two 15 5 12 11" ( 4.70m x 3.94m )UPVC double glazed window to side elevation and rear which overlooks the rear garden, radiatorLiving Room 20 10 12 4" ( 6.35m x 3.76m )UPVC double doors opening on to the front patio area, UPVC double glazed window to front and side elevation, radiator x 2, coving, carpets, obscure double doors opening into bedroom OneBedroom One 15 x 12 5" ( 4.57m x 3.78m )UPVC double glazed window to front elevation, coving, radiator, obscure glazed double doors that open onto living roomFamily Bathroom 11 4 5 6" ( 3.45m x 1.68m )UPVC obscure double glazed window to the rear, wash hand basin, low level WC, walk in shower cubicle with shower above, wall mounted combination boilerExternal Front A large, expansive front garden laid to lawn with driveway with turn head to side that extends past the property onto the rear driveway via gates, patio area to frontage and side access.External Rear A large rear driveway with access to the double garage, provision already in situ for an electric cable to be fed to the double garage to supply power, a very large lawn area enclosed by mature trees, steps up to the elevated patio area with wrought iron handrail which overlooks the rear garden and provides access to the property.1. MONEY LAUNDERING REGULATIONS: Intending purchasers will be asked to produce identification documentation at a later stage and we would ask for your co-operation in order that there will be no delay in agreeing the sale. 2. General: While we endeavour to make our sales particulars fair, accurate and reliable, they are only a general guide to the property and, accordingly, if there is any point which is of particular importance to you, please contact the office and we will be pleased to check the position for you, especially if you are contemplating travelling some distance to view the property. 3. The measurements indicated are supplied for guidance only and as such must be considered incorrect. 4. Services: Please note we have not tested the services or any of the equipment or appliances in this property, accordingly we strongly advise prospective buyers to commission their own survey or service reports before finalising their offer to purchase. 5. THESE PARTICULARS ARE ISSUED IN GOOD FAITH BUT DO NOT CONSTITUTE REPRESENTATIONS OF FACT OR FORM PART OF ANY OFFER OR CONTRACT. THE MATTERS REFERRED TO IN THESE PARTICULARS SHOULD BE INDEPENDENTLY VERIFIED BY PROSPECTIVE BUYERS OR TENANTS. NEITHER PETER ALAN NOR ANY OF ITS EMPLOYEES OR AGENTS HAS ANY AUTHORITY TO MAKE OR GIVE ANY REPRESENTATION OR WARRANTY WHATEVER IN RELATION TO THIS PROPERTY.Marketed by pa black
Interested in this property?
Council tax
First listed
Over a month agoCowbridge, CF71
Marketed by
Peter Alan, black - SD2 39 Town Wall, St David,Cardiff,CF10 2EWCall agent on 02920 373712
Placebuzz mortgage repayment calculator
Monthly repayment
The Est. Mortgage is for a 25 years repayment mortgage based on a 10% deposit and a 5.5% annual interest. It is only intended as a guide. Make sure you obtain accurate figures from your lender before committing to any mortgage. Your home may be repossessed if you do not keep up repayments on a mortgage.
Cowbridge, CF71 - Streetview
DISCLAIMER: Property descriptions and related information displayed on this page are marketing materials provided by Peter Alan, black - SD2. Placebuzz does not warrant or accept any responsibility for the accuracy or completeness of the property descriptions or related information provided here and they do not constitute property particulars. Please contact Peter Alan, black - SD2 for full details and further information.





