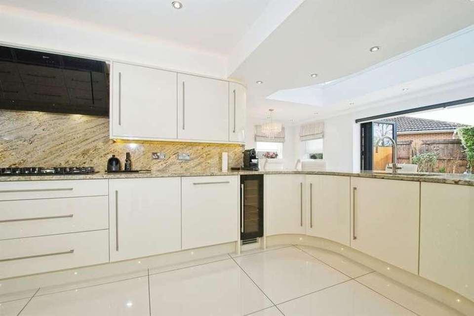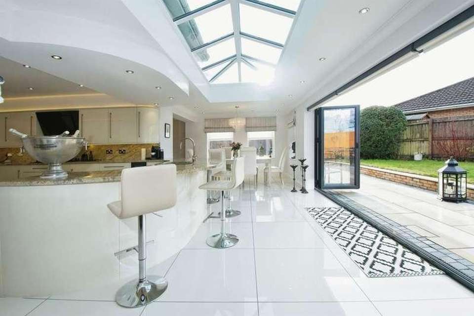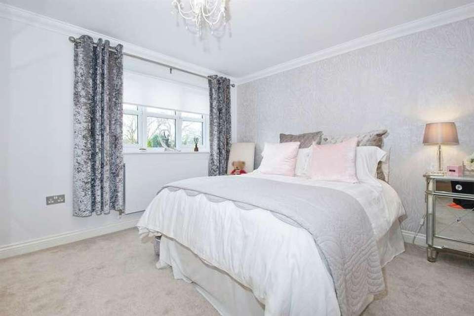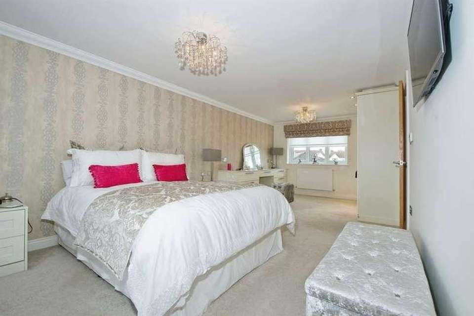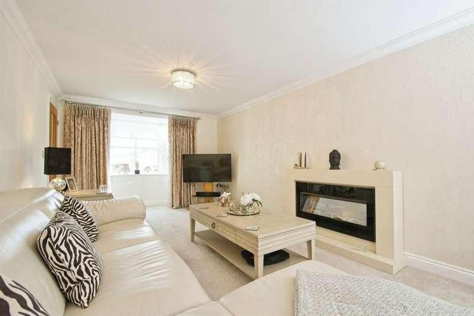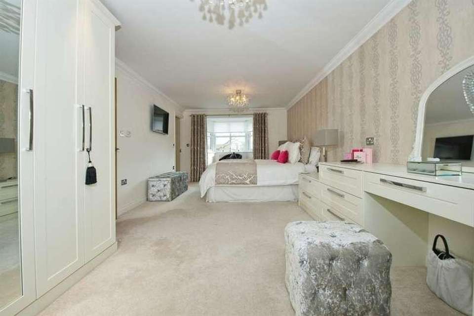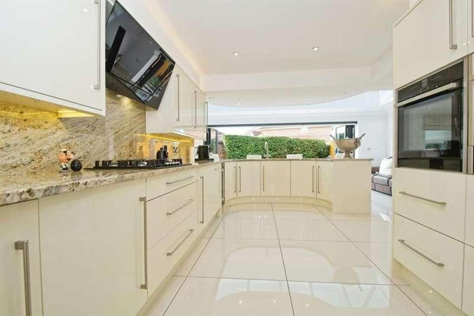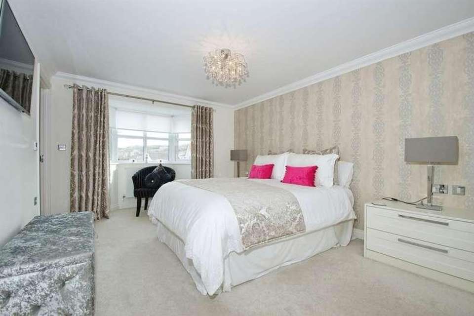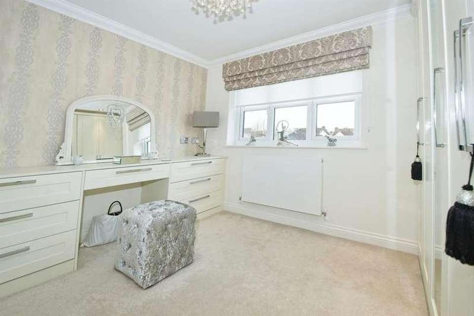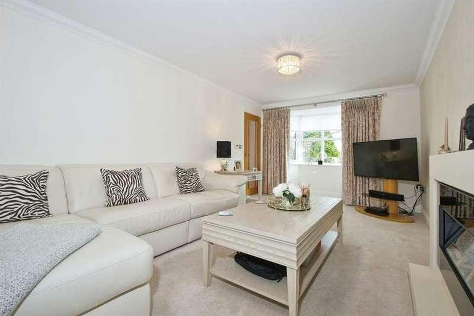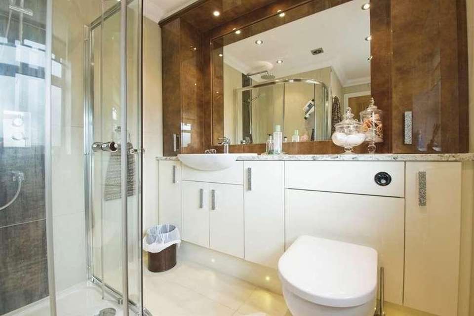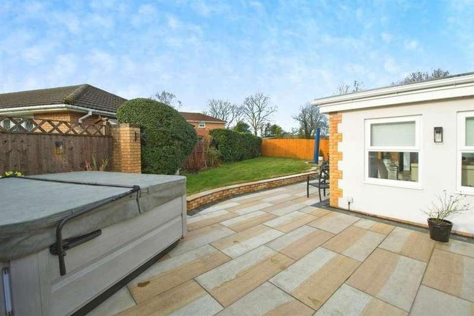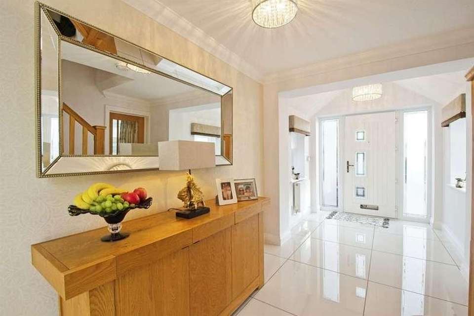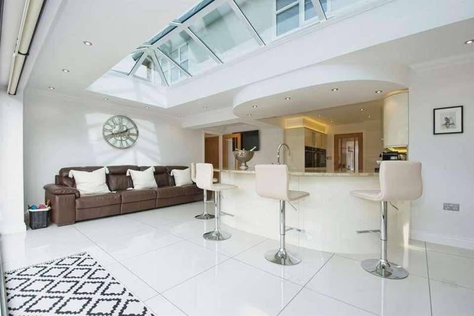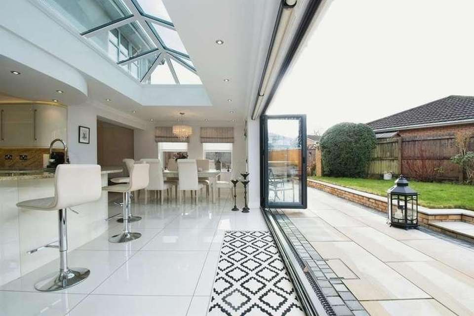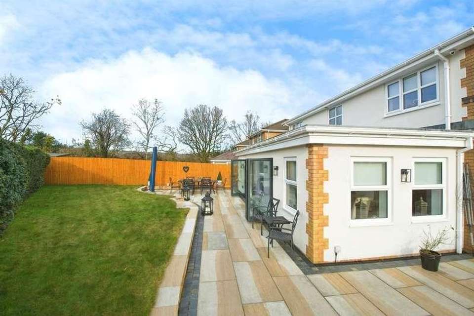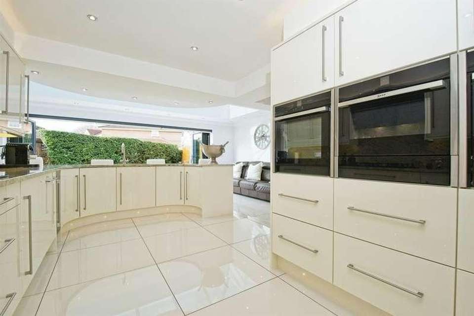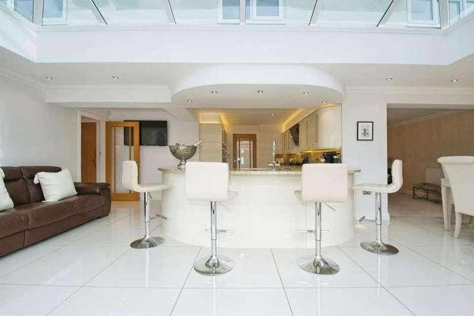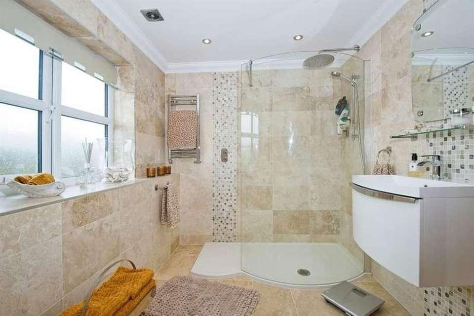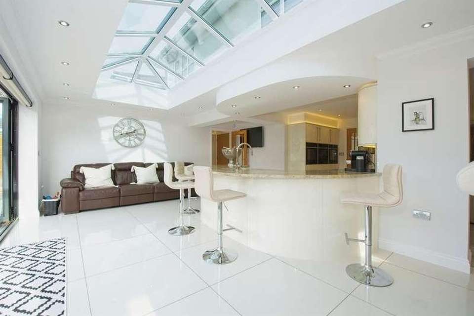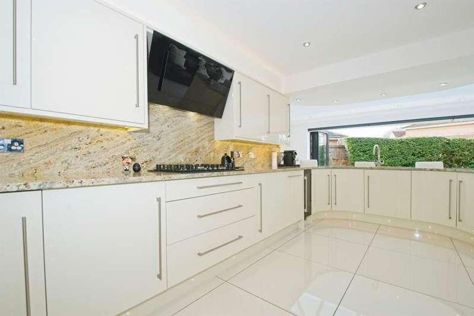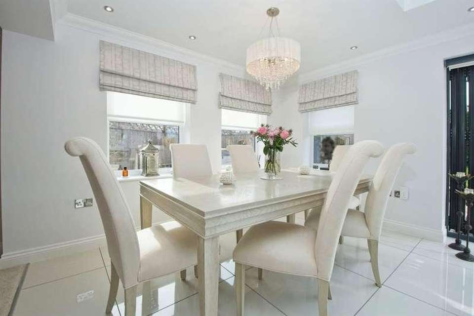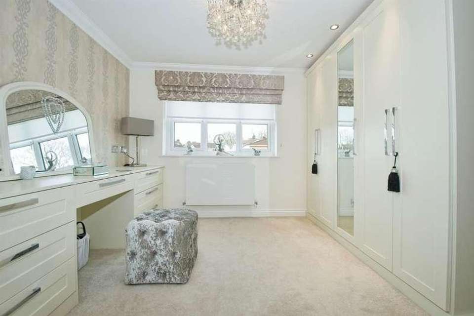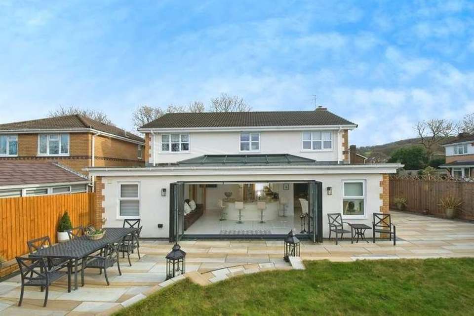3 bedroom detached house for sale
Pontypridd, CF38detached house
bedrooms
Property photos
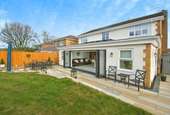
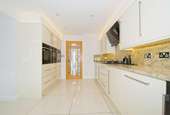
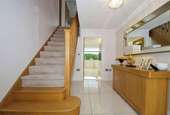
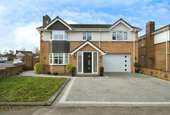
+24
Property description
SUMMARYStunning family home in the highly desirable Efail Isaf, extended and renovated to an exemplary standard. Double driveway, electric garage, expansive open plan kitchen-dining area with lantern skylight. Landscaped garden and Jacuzzi hot tub. Potential to turn Master bedroom in two further bedrooms!DESCRIPTIONThis exceptional executive detached home in Parc Nant Celyn, Efail Isaf. Nestled on a substantial corner plot, the entrance hall is set with an oak staircase rising to the first floor accommodation. Leading from the hall to the open plan kitchen area you have large Italian porcelain tiled floor this continues throughout the kitchen, dining and living area. The kitchen is set with modern lighting to base units. Following on from the main kitchen area have utility area with internal access to the garage. Further to the ground floor you have a generous size reception room with bay window to front aspect, enjoying views into the greenbelt and copse of trees. A feature, contemporary electric log affect fire. Moving to the first accommodation that is finished to the same high standards as the living accommodation. It comprises of a spacious landing along with family bathroom, Master bedroom crowned with en suite, potential to create two further bedrooms when converting this room.The quality and presentation continues to the outside of this executive home with a high quality paved drive way allowing space for multiple vehicles. With side access to landscapes enclosed south facing rear garden laid with lawn area and set with Indian sawn sandstone paving.Entrance As you enter this exclusive home the quality starts from the main front composite door opening into the hallway that is set with oak stair case and porcelain tiles. Allowing access to kitchen area and lounge via Modern light oak glass panel doorsLounge 10 7 22 6" ( 3.23m x 6.86m )Situated to the front of the property is a generous size reception room with bay window to front aspect, enjoying views into the greenbelt and copse of trees. A feature, contemporary electric log affect fire.Kitchen This light and airy space with large bi-fold patio doors and window to rear, and lantern style skylight must be viewed to be appreciated. The kitchen offers an extensive range of bespoke German-made, high gloss, cream wall and base units with a gloss finish and peninsula units with light coloured granite work surfaces and splashback. Integrated double oven, microwave/convector oven, plate warmer, dishwasher, wine cooler and baseline fridge, five burner gas hob with hood above. Underfloor heating throughout. The kitchen is the heart of any home and this offers a fantastic family or entertaining space also. To set this space off you will find undercounter lighting as an extra feature.Utility Room Continuation of the same porcelain tiled flooring,along with the high quality finish wall and base units with space and plumbing for white goods the utility room benefits from h integrated fridge/freezer. Airing cupboard with chrome heated towel rail, hanging and shelf space. Off the utility room is a with a window to rear housing a white two-piece suite. Along with door from utility room into the integral garageGarage Garage which has an electric operated up and over door from the driveway. A modern Worcester gas fired central heating boiler and pressurised hot water system. Benefiting from power, lighting and has ample wall mounted shelving.Landing The first floor accommodation is finished to the same high standards as the living accommodation. It comprises of a spacious landing area with access to three bedrooms and main bathroomMaster Bedroom 22 5 10 9" ( 6.83m x 3.28m )To the front of the Property you have master bedroom with bay window to front aspect and window to rear. It has an extensive range of fitted wardrobe and bedroom furniture.En Suite Fitted with three-piece suite, which includes shower cubicle with a mains powered rainfall shower and handset fitted. A wash basin is set on a light granite worksurface with inset spotlights above and storage to side and below. The room has full ceramic tiling to floor and walls.Bedroom Two 10 3 12 4" ( 3.12m x 3.76m )Laid with fitted carpet and built-in wardrobes also benefiting from views to front into a copse of trees and Greenbelt areaBedroom Three 10 4 12 4" ( 3.15m x 3.76m )Benefiting from a fitted range of wardrobes, loft hatchBathroom Fitted with a white three-piece suite, including a double shower tray with fitted curved glazed screen, plus a rainfall shower and handset. Full travertine tiling to floor and walls with ornate mosaic feature tiling. Chrome column radiator and towel rail.Outside Outside the front of the property is a concrete paved driveway offering parking space for two vehicles. Open plan, lawn, plus low maintenance slate laid shrub and flower borders. To the rear is an enclosed garden, offering large Indian sawn sandstone paving. laid patio area to the rear and side of the house, leading onto a level lawn garden bordered by overlap wood fencing with mature hedge row. The outsdide space also offers electric points which is fantastic for those wishing to use outdoor hot tubs as are the current owners1. MONEY LAUNDERING REGULATIONS: Intending purchasers will be asked to produce identification documentation at a later stage and we would ask for your co-operation in order that there will be no delay in agreeing the sale. 2. General: While we endeavour to make our sales particulars fair, accurate and reliable, they are only a general guide to the property and, accordingly, if there is any point which is of particular importance to you, please contact the office and we will be pleased to check the position for you, especially if you are contemplating travelling some distance to view the property. 3. The measurements indicated are supplied for guidance only and as such must be considered incorrect. 4. Services: Please note we have not tested the services or any of the equipment or appliances in this property, accordingly we strongly advise prospective buyers to commission their own survey or service reports before finalising their offer to purchase. 5. THESE PARTICULARS ARE ISSUED IN GOOD FAITH BUT DO NOT CONSTITUTE REPRESENTATIONS OF FACT OR FORM PART OF ANY OFFER OR CONTRACT. THE MATTERS REFERRED TO IN THESE PARTICULARS SHOULD BE INDEPENDENTLY VERIFIED BY PROSPECTIVE BUYERS OR TENANTS. NEITHER PETER ALAN NOR ANY OF ITS EMPLOYEES OR AGENTS HAS ANY AUTHORITY TO MAKE OR GIVE ANY REPRESENTATION OR WARRANTY WHATEVER IN RELATION TO THIS PROPERTY.Marketed by pa black
Interested in this property?
Council tax
First listed
Over a month agoPontypridd, CF38
Marketed by
Peter Alan 13 Talbot Road,Talbot Green,CF72 8ADCall agent on 01443 222851
Placebuzz mortgage repayment calculator
Monthly repayment
The Est. Mortgage is for a 25 years repayment mortgage based on a 10% deposit and a 5.5% annual interest. It is only intended as a guide. Make sure you obtain accurate figures from your lender before committing to any mortgage. Your home may be repossessed if you do not keep up repayments on a mortgage.
Pontypridd, CF38 - Streetview
DISCLAIMER: Property descriptions and related information displayed on this page are marketing materials provided by Peter Alan. Placebuzz does not warrant or accept any responsibility for the accuracy or completeness of the property descriptions or related information provided here and they do not constitute property particulars. Please contact Peter Alan for full details and further information.





