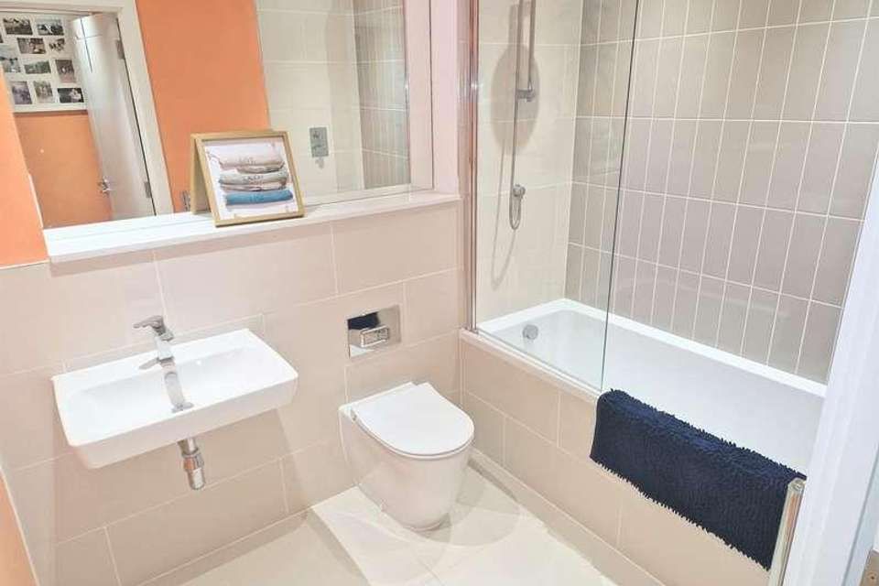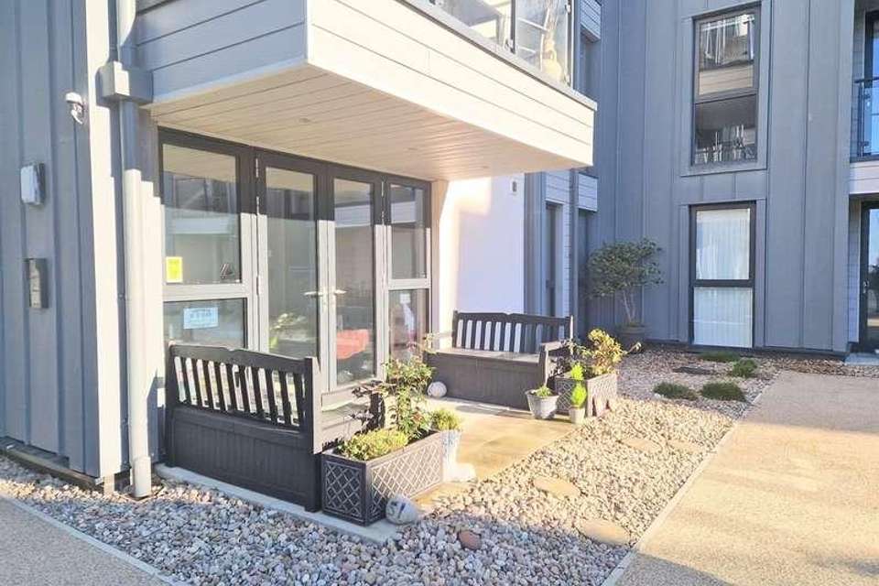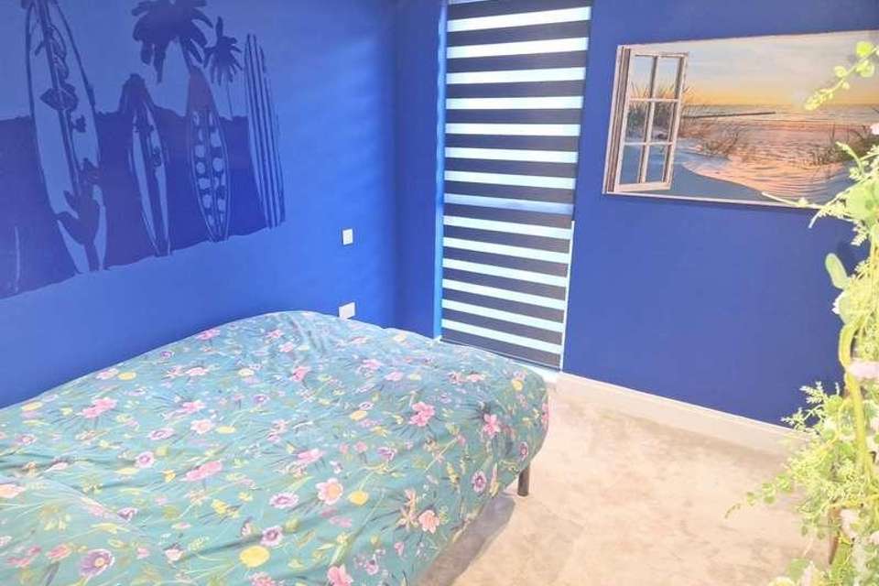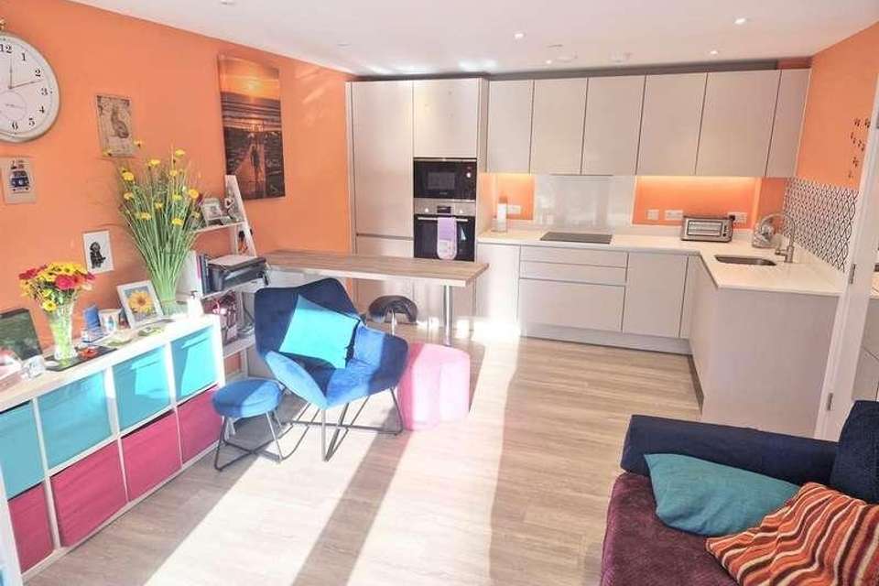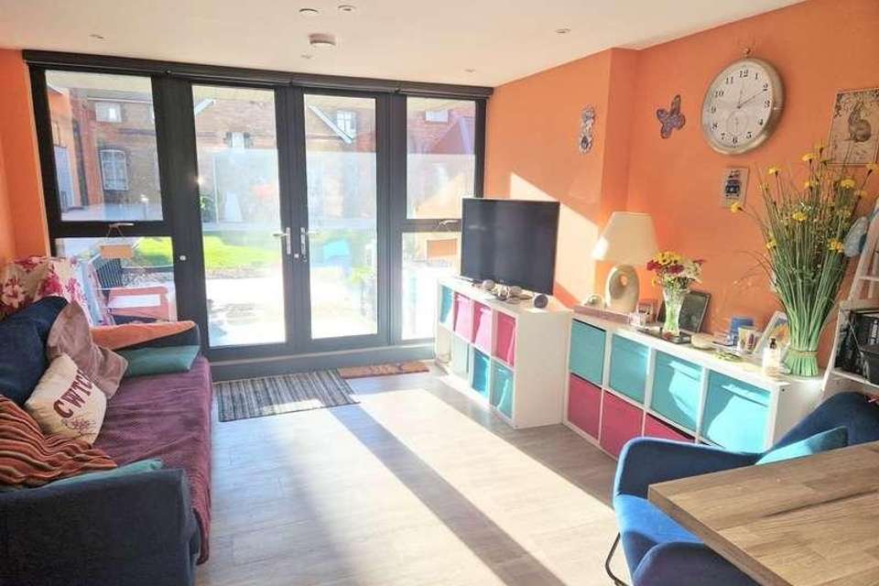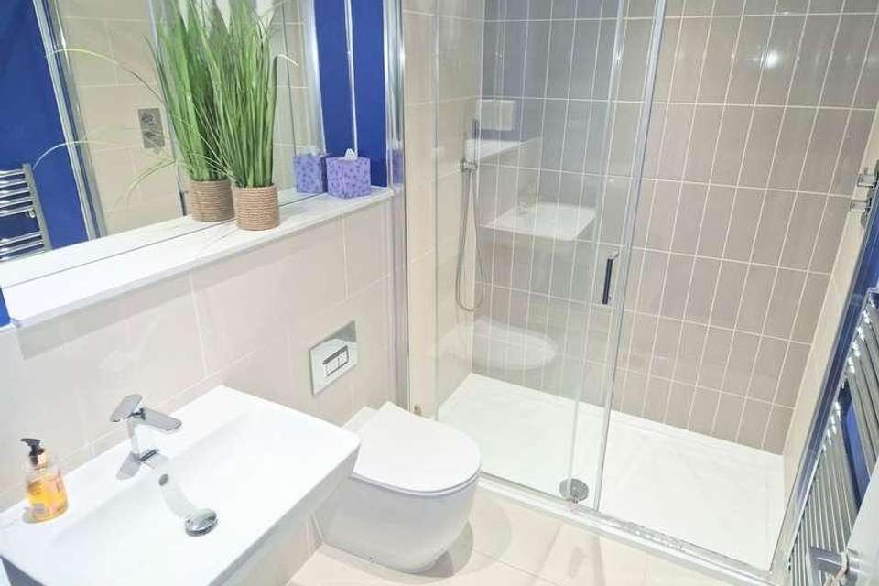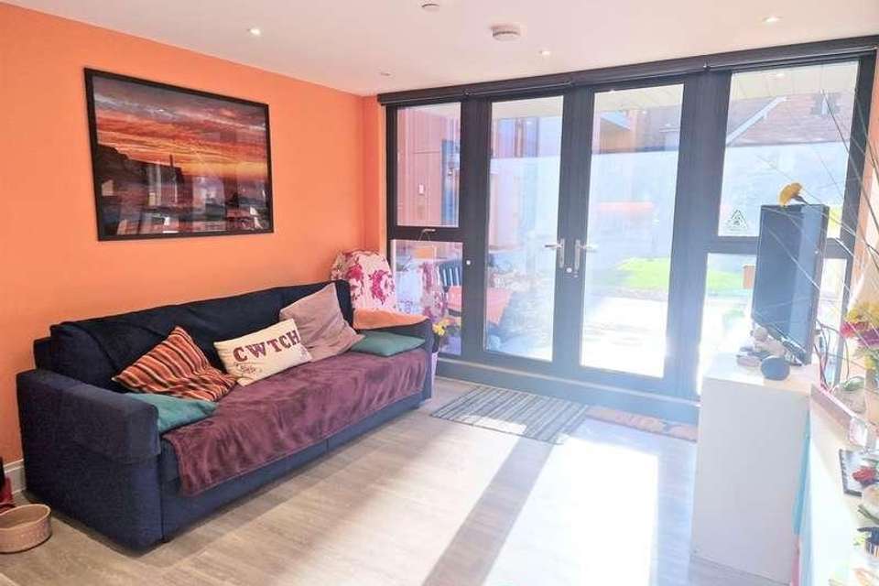2 bedroom flat for sale
Porthcawl, CF36flat
bedrooms
Property photos
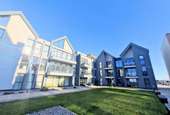
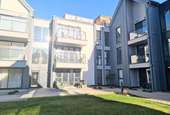
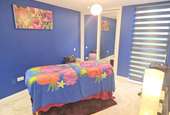
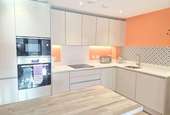
+7
Property description
SUMMARYDiscover a meticulously designed ground-floor apartment featuring two spacious double bedrooms, nestled within the newly constructed complex. Enjoy serene views of the internal courtyard garden from this exceptional residence, which showcases a stunning open-plan kitchen, dining, and living area.DESCRIPTIONA purpose built two double bedroom, ground floor apartment situated within the new build of the complex, overlooking the internal courtyard garden. This exceptional property boasts a fantastic open plan kitchen/dining/living room and opens out onto a terrace with views across to the original listed building, the ideal place to relax and enjoy the coastal location. The property is also complete with contemporary kitchen with integrated appliances, underfloor heating and flooring throughout, utility room, additional storage cage located in the storage room and two allocated parking spaces.Entrance Hallway Accessed via the communal hallway. Karndean flooring. Access to the Utility cupboard, store cupboard, bathroom, the two bedrooms and the living area. Spotlights to the ceilingUtility Cupboard Provision for washing machine and storageLiving / Dining / Kitchen 20 3 12 3" ( 6.17m x 3.73m )Open plan living area with windows and french doors leading out onto the terrace. Karndean flooring. Contemporary kitchen by Leicht with stone worktop. Under mounted sink and under unit LED lighting. Built in bosch appliances including fridge, freezer, induction hob, single oven and microwaveMaster Bedroom 16 x 9 8" ( 4.88m x 2.95m )Fitted carpet with under floor heating. Window to the front. Built in wardrobe with sliding doors. Access to the en-suite shower roomEn-Suite Shower Room Contemporary suite comprising shower with clear side screen, wall mounted wash hand basin and a Wc. Tiled floor and walls. Wall mounted mirror. Electric heated towel rail and under floor heatingBedroom Two 11 3 10 2" ( 3.43m x 3.10m )Fitted carpet with under floor heating. Window to the frontBathroom Contemporary suite comprising bath with wall mounted shower and side screen, wall mounted wash hand basin and a Wc. Tiled floor and walls. Wall mounted mirror. Electric heated towel rail and under floor heatingExternal Paved terrace accessed via the living area, overlooking the central courtyard gardens. The apartment benefits from a lockable storage cage held within the storage room for the complex, ideal for storing surfboard and bikes.Location There is plenty to explore at The Links with the golden sands of Rest Bay on your doorstep, its a Blue Flag-awarded beach attracting surfers, walkers, and beach lovers alike. Just a short stroll from Rest Bay, you will find Pink Bay this pleasant and rural beach is home to a collection of rocks with a charming pink marble effect. At low tide, a monument to the crew of the Mumbles Lifeboat and the SS Santampa is visible at Sker Point. Only 2 miles away enjoy Porthcawls refurbished Harbourside with an eclectic mixture of restaurants and cafes. From the quintessentially British Promenade with bars, restaurants and hotels, there are views across the Bristol Channel to the town centre with all the local amenities you need.Lease details are currently being compiled. For further information please contact the branch. Please note additional fees could be incurred for items such as leasehold packs.1. MONEY LAUNDERING REGULATIONS: Intending purchasers will be asked to produce identification documentation at a later stage and we would ask for your co-operation in order that there will be no delay in agreeing the sale. 2. General: While we endeavour to make our sales particulars fair, accurate and reliable, they are only a general guide to the property and, accordingly, if there is any point which is of particular importance to you, please contact the office and we will be pleased to check the position for you, especially if you are contemplating travelling some distance to view the property. 3. The measurements indicated are supplied for guidance only and as such must be considered incorrect. 4. Services: Please note we have not tested the services or any of the equipment or appliances in this property, accordingly we strongly advise prospective buyers to commission their own survey or service reports before finalising their offer to purchase. 5. THESE PARTICULARS ARE ISSUED IN GOOD FAITH BUT DO NOT CONSTITUTE REPRESENTATIONS OF FACT OR FORM PART OF ANY OFFER OR CONTRACT. THE MATTERS REFERRED TO IN THESE PARTICULARS SHOULD BE INDEPENDENTLY VERIFIED BY PROSPECTIVE BUYERS OR TENANTS. NEITHER PETER ALAN NOR ANY OF ITS EMPLOYEES OR AGENTS HAS ANY AUTHORITY TO MAKE OR GIVE ANY REPRESENTATION OR WARRANTY WHATEVER IN RELATION TO THIS PROPERTY.
Interested in this property?
Council tax
First listed
Over a month agoPorthcawl, CF36
Marketed by
Peter Alan 58 John Street,Porthcawl,CF36 3BDCall agent on 01656 771600
Placebuzz mortgage repayment calculator
Monthly repayment
The Est. Mortgage is for a 25 years repayment mortgage based on a 10% deposit and a 5.5% annual interest. It is only intended as a guide. Make sure you obtain accurate figures from your lender before committing to any mortgage. Your home may be repossessed if you do not keep up repayments on a mortgage.
Porthcawl, CF36 - Streetview
DISCLAIMER: Property descriptions and related information displayed on this page are marketing materials provided by Peter Alan. Placebuzz does not warrant or accept any responsibility for the accuracy or completeness of the property descriptions or related information provided here and they do not constitute property particulars. Please contact Peter Alan for full details and further information.





