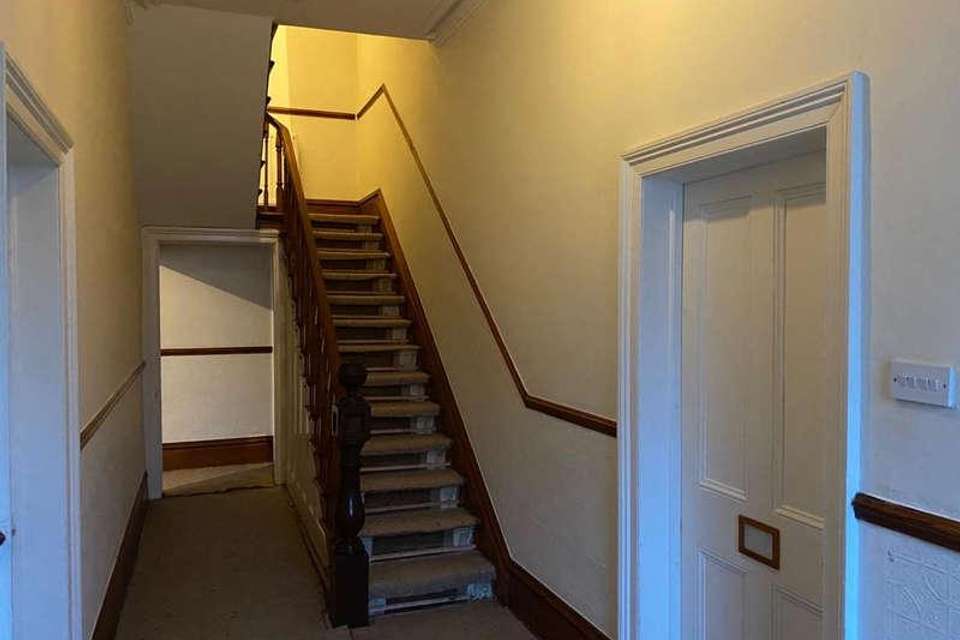4 bedroom semi-detached house for sale
Huddersfield, HD1semi-detached house
bedrooms
Property photos




+11
Property description
16 BELMONT STREET, HUDDERSFIELD, HD1 5BZAn excellent opportunity arises to purchase this impressive Victorian semi detached house that has been used in the past for religious purposes and as a house of multiple occupation. The property will be of interest to owner occupiers and investors. It has period Victorian character in the form of ornate plasterwork, feature fireplaces, stained glass features and high skirting boards. There is a generous floor area on three levels with useful basement cellars. The property is within walking distance of Huddersfield town centre and located close to the Highfields conservation area. An internal inspection is imperative to appreciate this desirable home with excellent potential. The accommodation comprises:GROUND FLOORRECEPTION HALL With stairs up to first floor and down to lower ground floor basement areaLIVING ROOM (14 ft 10 inches x 20 ft 6 inches)Period features, radiator and window to frontDINING ROOM (14 ft 5 inches x 11 ft 3 inches)A second ground floor reception room to the rear of the property with feature fireplace, radiator and window overlooking rear garden areaDINING KITCHEN (14 ft 5 inches x 13 ft 8 inches)A range of fitted cupboards, drawers, wall units, window to rear, radiator, sink unit and access into. UTILITY ROOM Separate utility room with sink unit and access door to side out to rear gardenSEPARATE WCLow flush suite and washbasinFIRST FLOORGENEROUS LANDINGWith access to four bedrooms and the bathroomBEDROOM 1 (14 ft 5 inches x 13 ft 8 inches)Generous double bedroom with radiator and window to frontBEDROOM 2 (14 ft 10 inches x 11 ft 11 inches)Large double room with radiator, window to rearBEDROOM 3 (14 ft 5 inches x 11 ft 4 inches)Radiator, window to rearBEDROOM 4 (8 ft 3 inches x 14 ft 10 inches)Radiator, pedestal washbasin, tiled splashback, window to frontHOUSE BATHROOM (6 ft 4 inches x 7 ft 8 inches)Comprising panelled bath, low flush wc, electric shower fitting above, pedestal washbasin, window to front, radiatorSECOND FLOORATTIC BEDROOM (11 ft 6 inches x 28 ft 3 inches overall)Turned staircase from lower level, radiator, exposed beams, sloping ceilings, 2 Velux skylight windowsBASEMENTGENEROUS CELLAR AREA (9 ft 10 inches x 14 ft 10 inches overall)OUTSIDE Stone walling and stepped entrance to front. Enclosed rear garden area with paved sections.TENURELong leasehold for unexpired term of 999 year lease at a nominal ground rent.SERVICESMains sewer drainage, gas, water and electricity are laid on. VIEWINGStrictly by telephone appointment via Jowett Chartered Surveyors. Telephone 01484 536799 or email info@jowett-huddersfield.co.uk COUNCIL TAX BANDBENERGY BANDE DIRECTIONSFrom Huddersfield the property can be approached from the town centre by ascending the A629 New North/Halifax Road from the ring road for approximately mile before turning right after the pelican crossing into the cobbled Highfields Road. Take care as this road is narrow in part, follow it for a short distance to the right and then turn left down Belmont Street. The subject property will be seen on the right hand side after a short distance from the top. Alternatively from the ring road/town centre go along St John-s Road over the ring road towards Birkby. After approximately 100 metres turn left into Clare Hill. Ascend Clare Hill merging into Cambridge Road and after approximately 300 metres turn left into Claremont Street and then right into Belmont Street. Ascend the street and the property will be seen on the left hand side after the turning for Belmont Close. SOLICITORSEXTRASCarpets, curtains and light fittings included as seen. NBMeasurements given relate to width by depth taken from the front of the building for floor plan purposes. All measurements given are approximate and will be maximum where measured into chimney alcoves, bay windows and fitted bedroom furniture, unless otherwise previously stated. None of the services or fittings and equipment have been tested and no warranties of any kind can be given.
Interested in this property?
Council tax
First listed
Over a month agoHuddersfield, HD1
Marketed by
Jowett Chartered Surveyors 64 Lidget Street,Lindley, Huddersfield,West Yorkshire,HD3 3JRCall agent on 01484 536799
Placebuzz mortgage repayment calculator
Monthly repayment
The Est. Mortgage is for a 25 years repayment mortgage based on a 10% deposit and a 5.5% annual interest. It is only intended as a guide. Make sure you obtain accurate figures from your lender before committing to any mortgage. Your home may be repossessed if you do not keep up repayments on a mortgage.
Huddersfield, HD1 - Streetview
DISCLAIMER: Property descriptions and related information displayed on this page are marketing materials provided by Jowett Chartered Surveyors. Placebuzz does not warrant or accept any responsibility for the accuracy or completeness of the property descriptions or related information provided here and they do not constitute property particulars. Please contact Jowett Chartered Surveyors for full details and further information.















