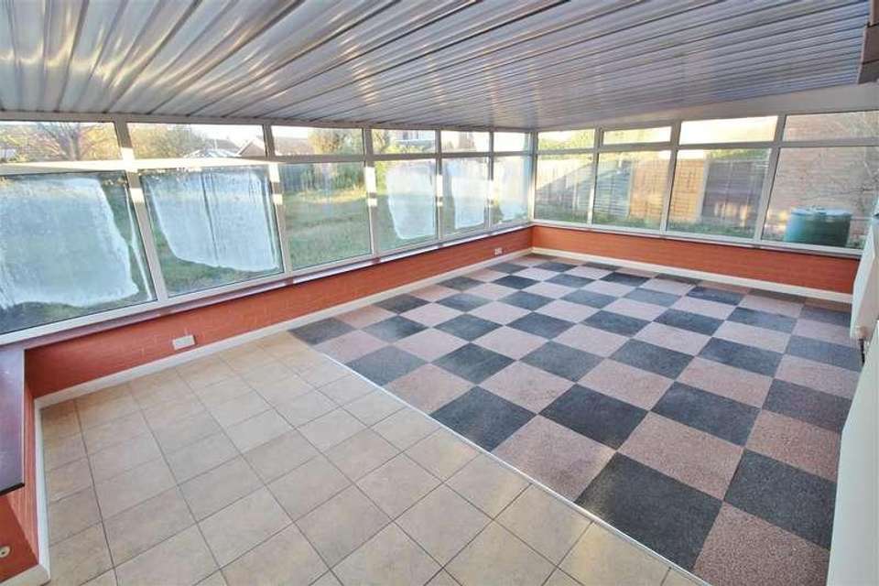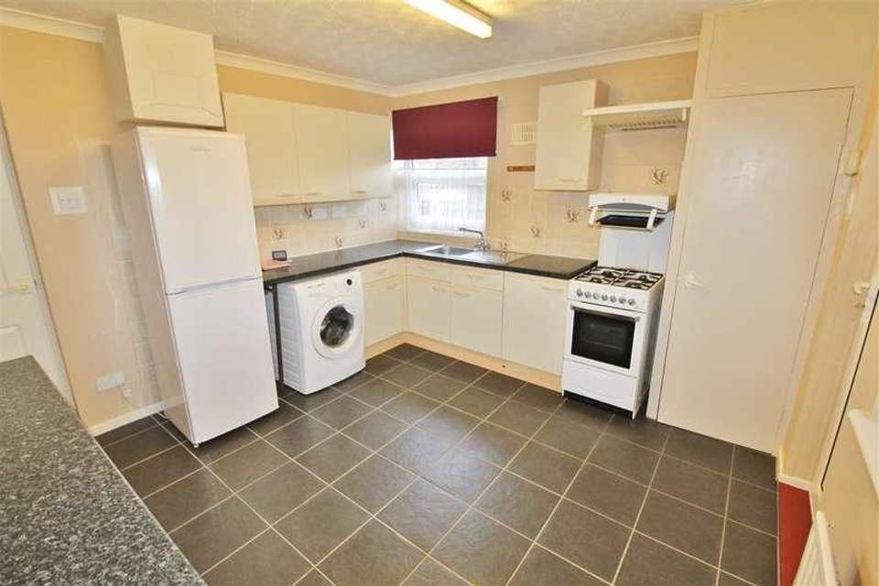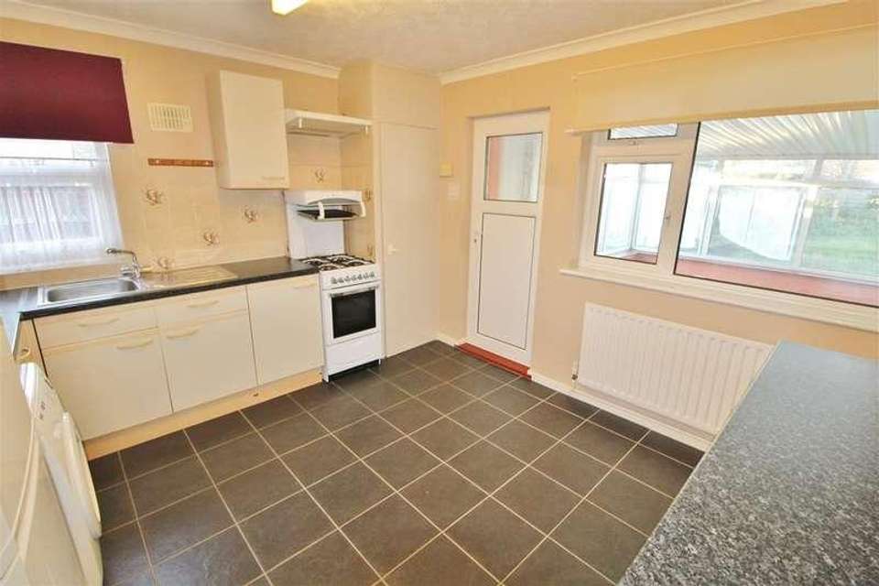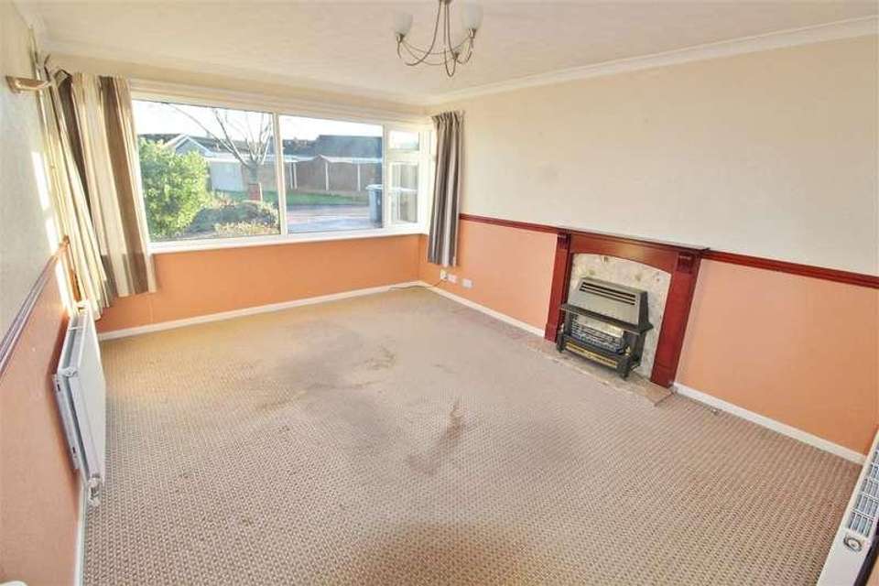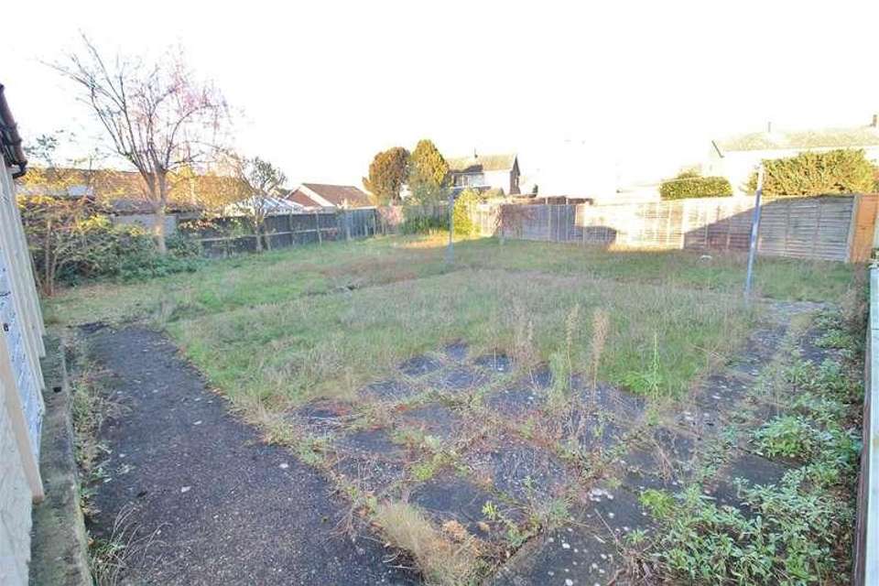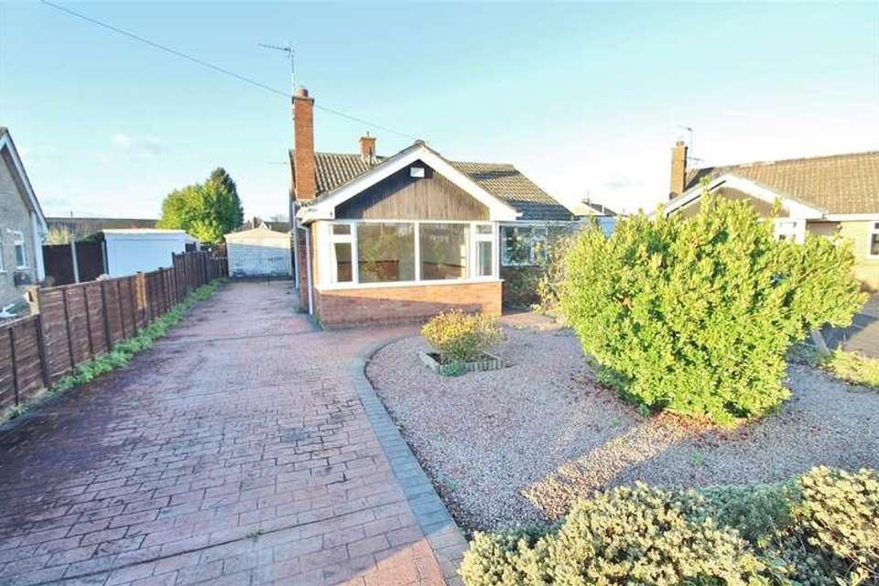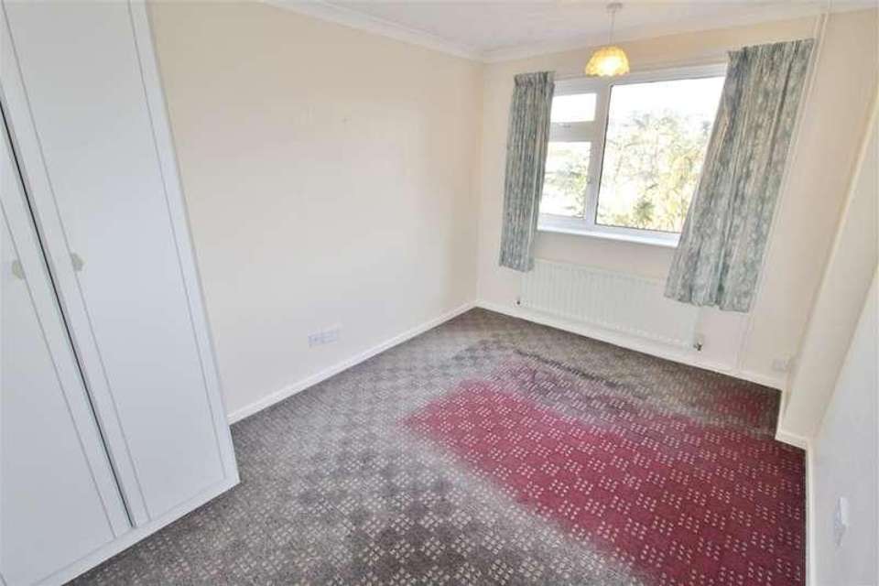2 bedroom bungalow for sale
Grantham, NG31bungalow
bedrooms
Property photos
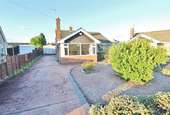
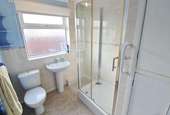
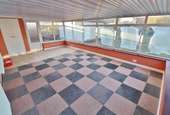
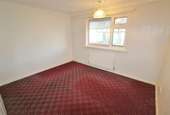
+9
Property description
Two Bedroom, Detached Bungalow, situated within the popular Manthorpe Estate. The property offers the opportunity to update to ones own taste & the spacious accommodation briefly comprises: Entrance Hall, Sitting Room, Breakfast Kitchen, Well Sized Conservatory, Two Double Bedrooms & Shower Room. Outside the property is a Driveway providing Off-Road Parking for multiple vehicles, Detached Single Garage, Low Maintenance Front Garden & a Good Sized Rear Garden which forms an important feature to the property. The property benefits from uPVC Double Glazing & a Gas Central Heating System, & is offered for sale with NO UPWARD CHAIN! Viewing Is Highly Recommended To Appreciate The Size, Location & Plot Of This Well Appointed Bungalow.Tenure: Freehold / Council Tax: Band BVIEWINGS By appointment only directly with the selling agents Buckley Wand 01476 561100 or e-mail: info@buckleywand.co.uk. If you have any questions or require further information regarding this property or any other matter please do not hesitate to contact us.SITUATION Grantham is a historic and growing market town situated on the old Great North Road (A1) and East Coast main line linking the town to London (Kings Cross) in just over an hour. Within the town there are both girls' and boys' grammar schools, also a number of primary, secondary and nursery schools. Grantham boasts a wealth of further amenities such as health, leisure and shopping including a variety of independent boutiques and National chain shops as well as a Saturday street market.DIRECTIONS From our office continue along Westgate towards Market Place, continue onto Market Place. Turn left onto Conduit Lane and continue onto Union Street. Turn left onto North Street and take the first right onto Broad Street. Take a right onto Brownlow Street and then take the first left onto Brook Street. Continue to follow the A607 and take a left turn onto Sandcliffe Road. Carry on up Sandcliffe Road and take the third turning on your right onto Darley Dale Crescent. The property will be located on the left hand side and identified by a Buckley Wand For Sale board.ACCOMMODATION Photographs are taken using a wide angled lens. All dimensions are approximate and are taken from plaster to plaster.The property is accessed via an open canopied entrance with part glazed uPVC double glazed entrance door which provides access to the:ENTRANCE HALL Coved ceiling, coat hooks, access to loft, radiator, telephone point, storage cupboard and doors to:SITTING ROOM 4.51m (14' 10') x 3.50m (11' 6')Coved ceiling, dado rail, two wall light points, two radiators, gas fire with timber surround and marble effect backing and hearth, TV point and uPVC windows to the front and side elevations.BREAKFAST KITCHEN 3.71m (12' 2') x 3.42m (11' 3')Range of wall mounted units with complementary cupboards and drawers set beneath roll edge work surface, stainless steel sink and drainer unit with mixer tap over, space and point for gas cooker with filter cooker hood over, space and plumbing for washing machine, space for tall standing appliance, tiled splashbacks, and door to cupboard housing gas & electric meters and storage shelving. Coved ceiling, radiator, tiled floor, uPVC double glazed windows to the side and rear elevations and part glazed uPVC door to the:CONSERVATORY 6.17m (20' 3') x 4.01m (13' 2')Being of brick base and uPVC construction with polycarbonate roof. Two radiators, wall light point, TV point, part tiled floor, doors to storage cupboard, uPVC double glazed windows and glazed door to the Rear Garden.BEDROOM ONE 3.63m (11' 11') x 3.56m (11' 8')Coved ceiling, radiator and uPVC double glazed window to the rear elevation overlooking the Conservatory.BEDROOM TWO 3.75m (12' 4') x 2.71m (8' 11') MaxCoved ceiling, radiator, TV point and uPVC double glazed window to the front elevation.SHOWER ROOM Three piece white suite comprising of low level WC, pedestal wash hand basin and shower cubicle with Mira mains fed shower over. Coved ceiling, extractor fan, part wood panelled walls, tiled splashbacks, tiled floor, uPVC double glazed window to the side elevation and doors to Airing Cupboard housing Ideal Combi boiler and slatted storage shelving.OUTSIDE The property is approached via a driveway which provides off-road parking for multiple vehicles and leads down the side of the property and to a pair of wrought iron vehicular gates which lead to the Detached Single Garage.A path leads from the Driveway to the main canopied entrance and to the:FRONT GARDEN The Front Garden is set for low maintenance being mainly gravelled with inset plants and shrubs to beds and to the side of the property is an external tap.DETACHED SINGLE GARAGE 5.58m (18' 4') x 3.09m (10' 2')Metal up and over door, light, power and personal door to the side elevation.REAR GARDEN The Rear Garden forms an important feature to the property being well sized and being mainly laid to lawn with plants, trees and shrubs, paved patio area, paved path leading along the width of the property and to gravelled area with timber shed. The garden is enclosed by timber panelled fencing.TENURE & COUNCIL TAX The property is understood to be freehold.SKDC current Council Tax Band for this property is: Band BANTI-MONEY LAUNDERING REGULATIONS All clients offering on a property will be required to produce photograph proof of Identification, and proof of financial ability to proceed, we understand it is not always easy to obtain the required documents and will assist you in any way we can.
Interested in this property?
Council tax
First listed
Over a month agoGrantham, NG31
Marketed by
Buckley Wand 81 Westgate,Grantham,Lincolnshire,NG31 6LECall agent on 01476 56 11 00
Placebuzz mortgage repayment calculator
Monthly repayment
The Est. Mortgage is for a 25 years repayment mortgage based on a 10% deposit and a 5.5% annual interest. It is only intended as a guide. Make sure you obtain accurate figures from your lender before committing to any mortgage. Your home may be repossessed if you do not keep up repayments on a mortgage.
Grantham, NG31 - Streetview
DISCLAIMER: Property descriptions and related information displayed on this page are marketing materials provided by Buckley Wand. Placebuzz does not warrant or accept any responsibility for the accuracy or completeness of the property descriptions or related information provided here and they do not constitute property particulars. Please contact Buckley Wand for full details and further information.





