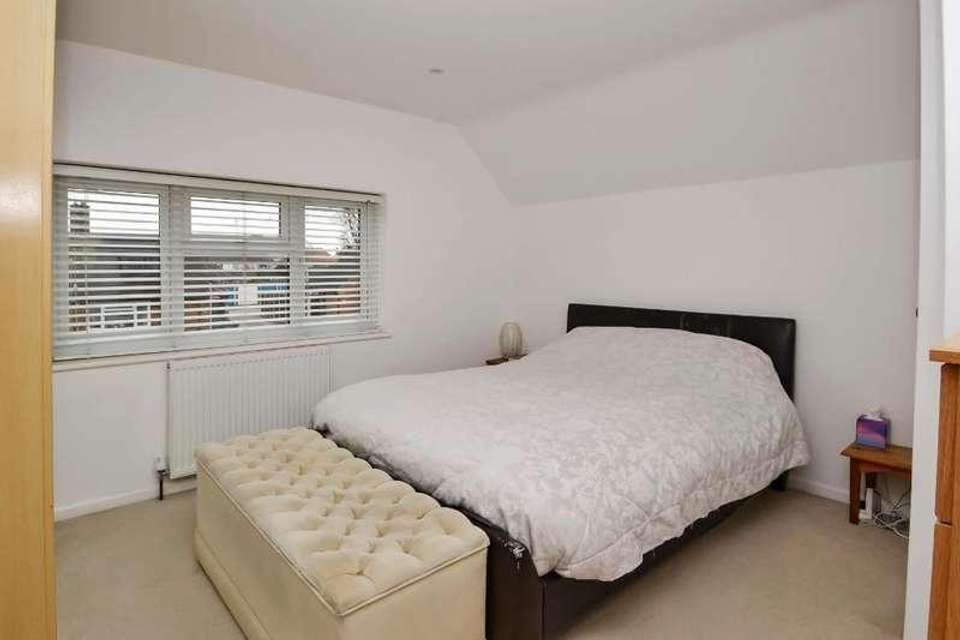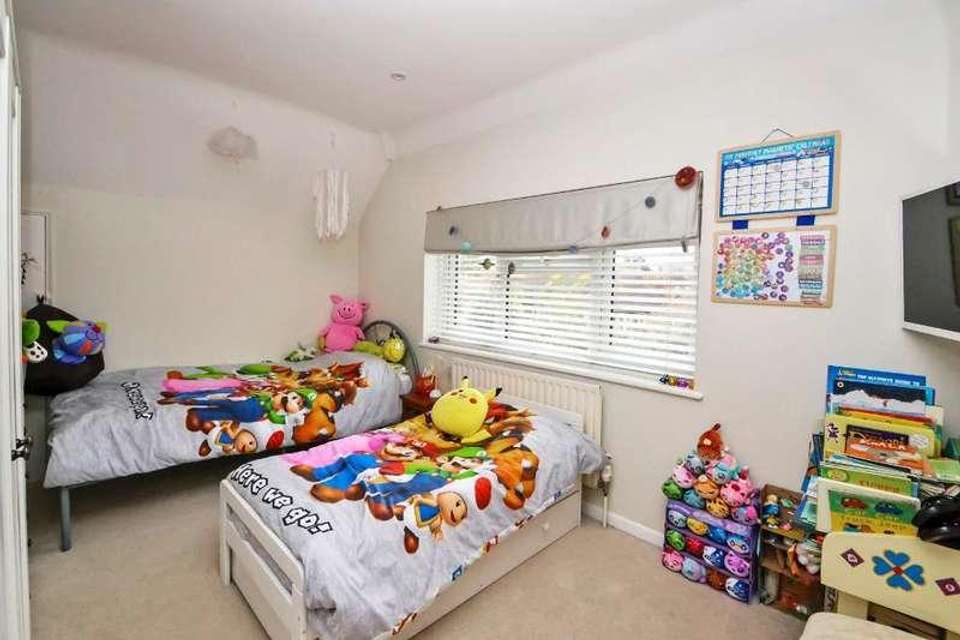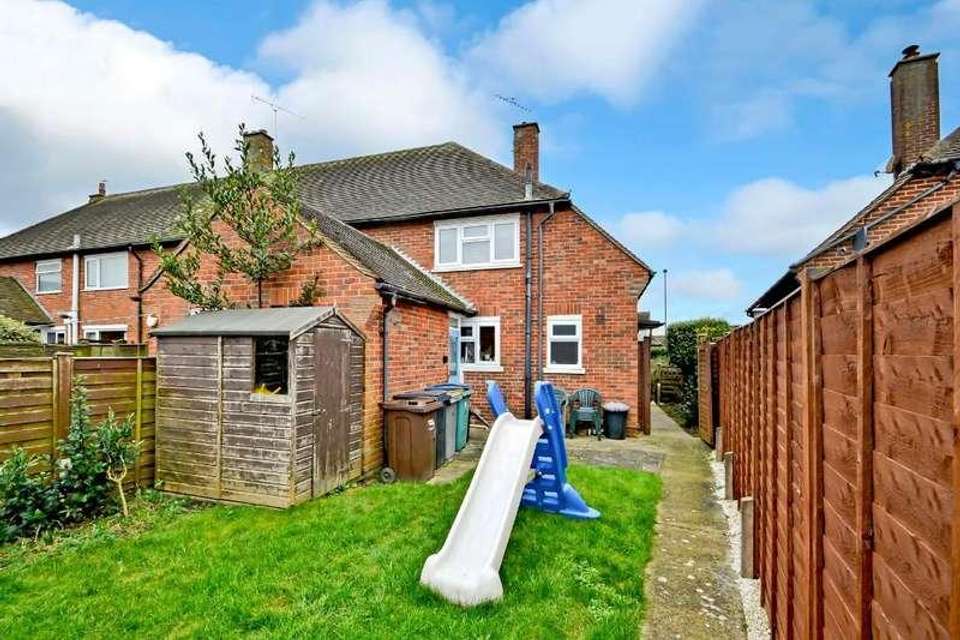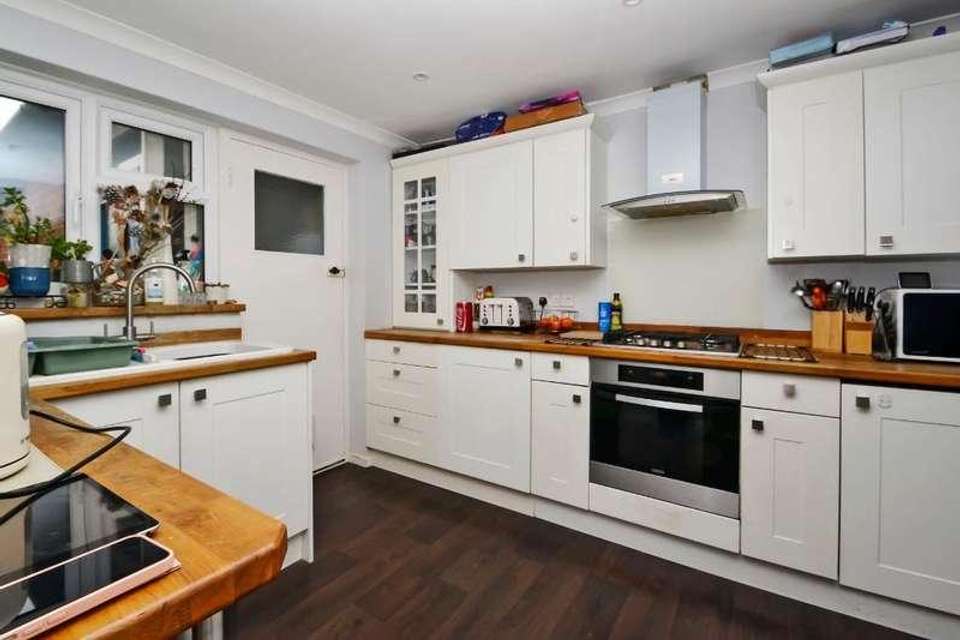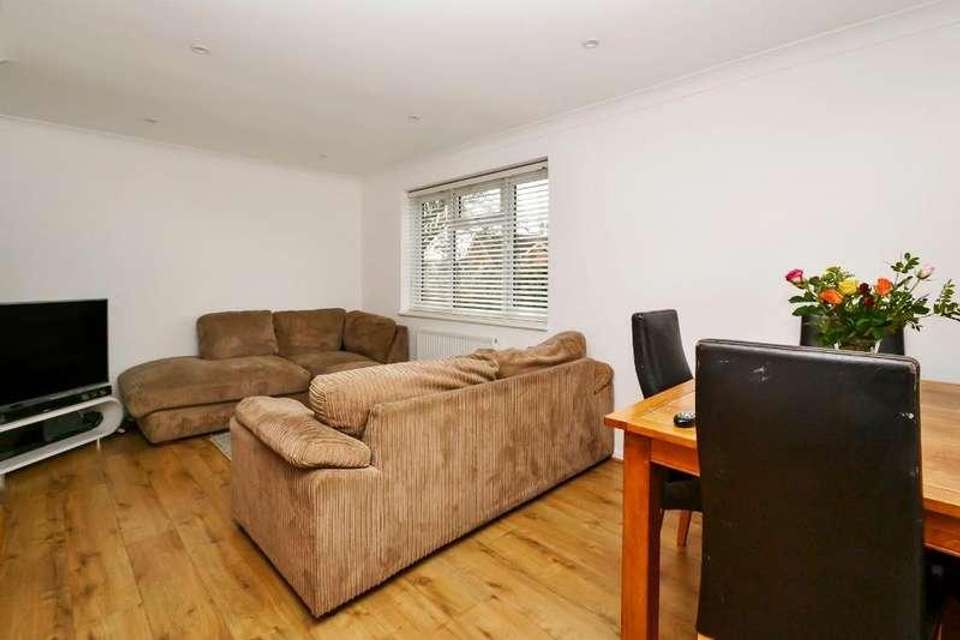2 bedroom end of terrace house for sale
West Sussex, PO22terraced house
bedrooms
Property photos
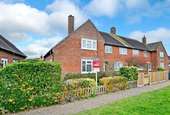
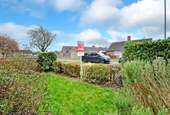
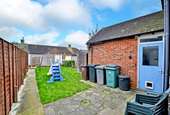
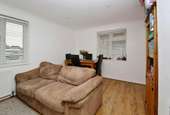
+6
Property description
A WELL PRESENTED TWO DOUBLE BEDROOM END OF TERRACE HOUSE with heating by radiators, double glazing together with a fitted kitchen and offering scope to provide further living accommodation from the integral brick store/utility room subject to any necessary planning consent/regulations which an internal viewing will reveal.The property is situated in a popular residential area to the north of Bognor Regis with local shopping facilities available at North Bersted together with medical centre and primary school. There is a bus service providing access to Bognor Regis and neighbouring areas within the vicinity together with the out of town superstores along the Shripney Road.STORM PORCH Front door opening to:-ENTRANCE HALL Laminate wood effect flooring, double glazed window, radiator, stairs to first floor.LOUNGE/DINING ROOM A bright double aspect room with double glazed windows, laminate wood effect flooring, TV aerial point radiator, inset spotlights, coved ceiling.KITCHEN Sink unit with cupboard under an adjoining breakfast bar to one side. Additional work surface with built-in gas hob with extractor above and built-in electric oven below and matching cupboards and drawers under work surface. Matching eye level cupboards. Radiator understairs storage cupboard, double glazed window. Door to lobby with door to storeroom/utility room and rear garden.UTILITY ROOM/STORE ROOM With light and power, housing gas boiler, with space and plumbing for washing machine and additional appliances.SHOWER ROOM/WC Shower cubicle fitted with Triton shower unit, wash hand basin and set into vanity unit. Low level WC, double glazed window, vinyl tiled effect flooring, radiator/heater, towel rail, inset spotlights.LANDING Access to loft space radiator, doors to:-BEDROOM ONE Double glazed window with front aspect, radiator, airing cupboard housing water cylinder with wooden shelves above for linen.BEDROOM TWO Recess storage cupboard, radiator, double glazed window with view over rear garden, TV aerial point.FRONT GARDEN Laid to lawn with established borders.REAR GARDEN The garden is laid to lawn with concrete pathways with a paved patio at the far end of the garden. There is a timber garden shed, outside water tap. The garden is enclosed by fencing, timber gate provides side access to front.
Interested in this property?
Council tax
First listed
Over a month agoWest Sussex, PO22
Marketed by
Joe Graham Property Sales 234 Chichester Road,North Bersted,Bognor Regis,PO21 5BACall agent on 01243 842224
Placebuzz mortgage repayment calculator
Monthly repayment
The Est. Mortgage is for a 25 years repayment mortgage based on a 10% deposit and a 5.5% annual interest. It is only intended as a guide. Make sure you obtain accurate figures from your lender before committing to any mortgage. Your home may be repossessed if you do not keep up repayments on a mortgage.
West Sussex, PO22 - Streetview
DISCLAIMER: Property descriptions and related information displayed on this page are marketing materials provided by Joe Graham Property Sales. Placebuzz does not warrant or accept any responsibility for the accuracy or completeness of the property descriptions or related information provided here and they do not constitute property particulars. Please contact Joe Graham Property Sales for full details and further information.





