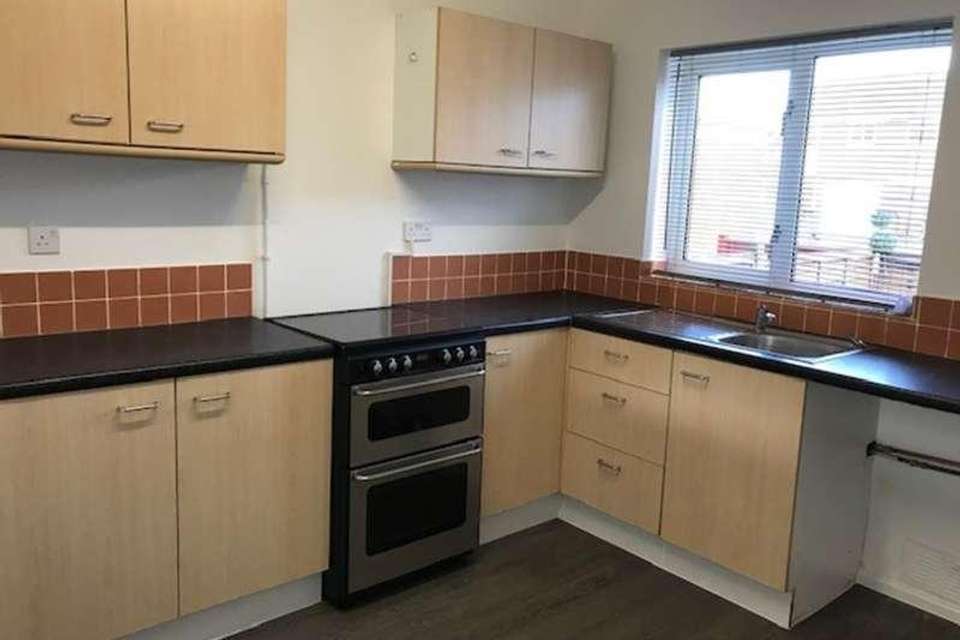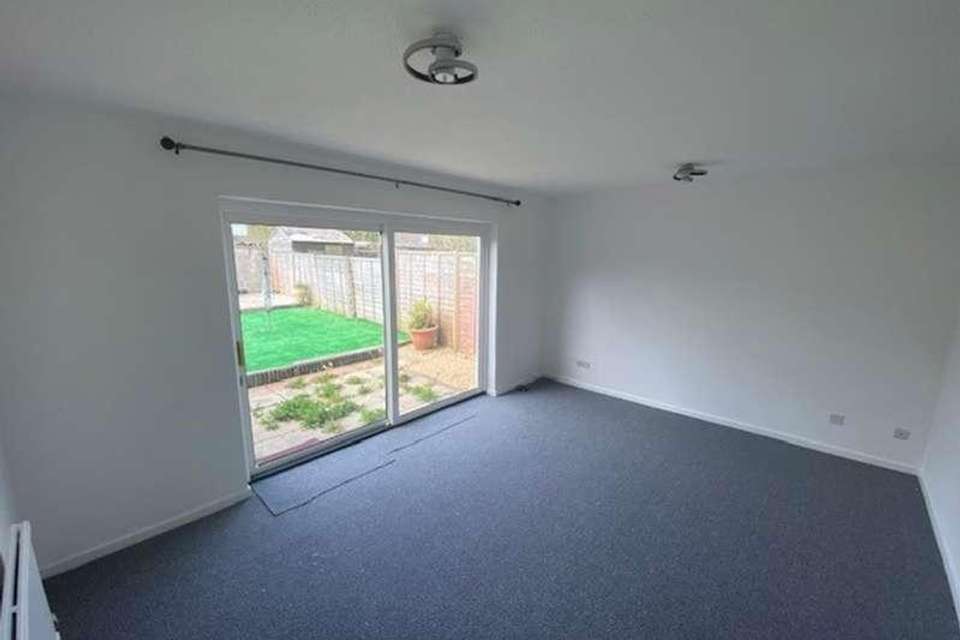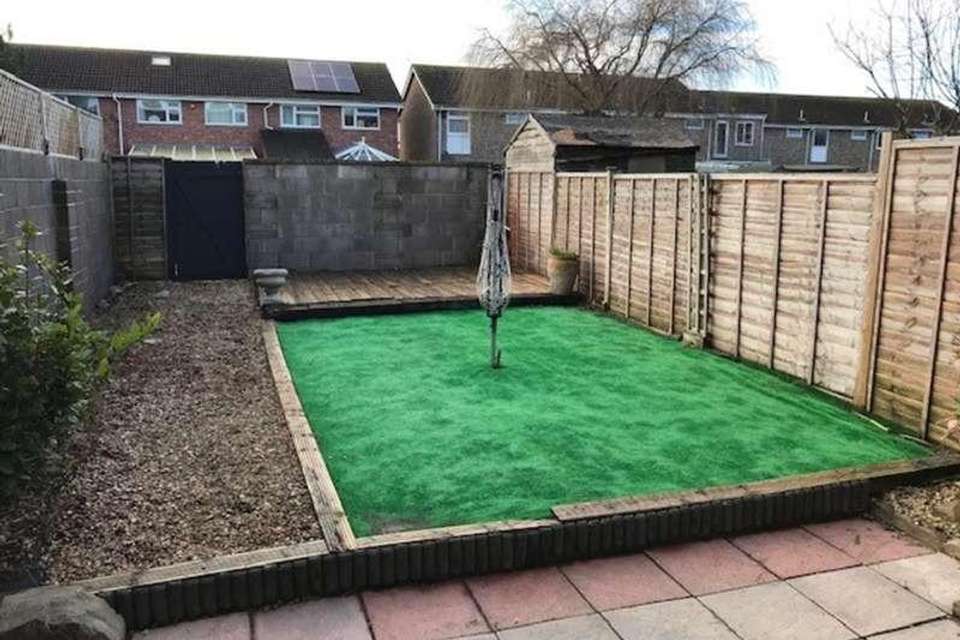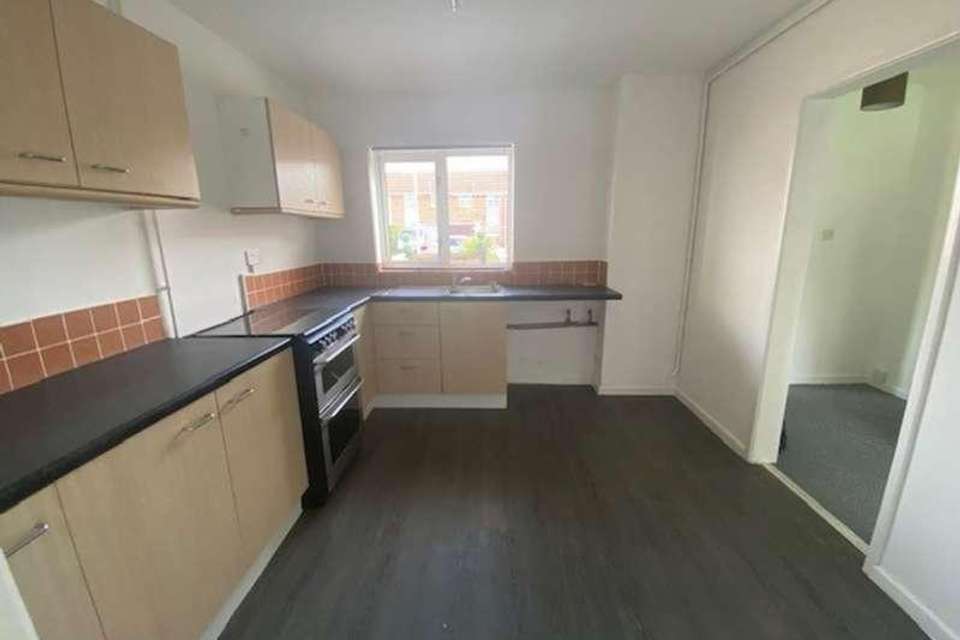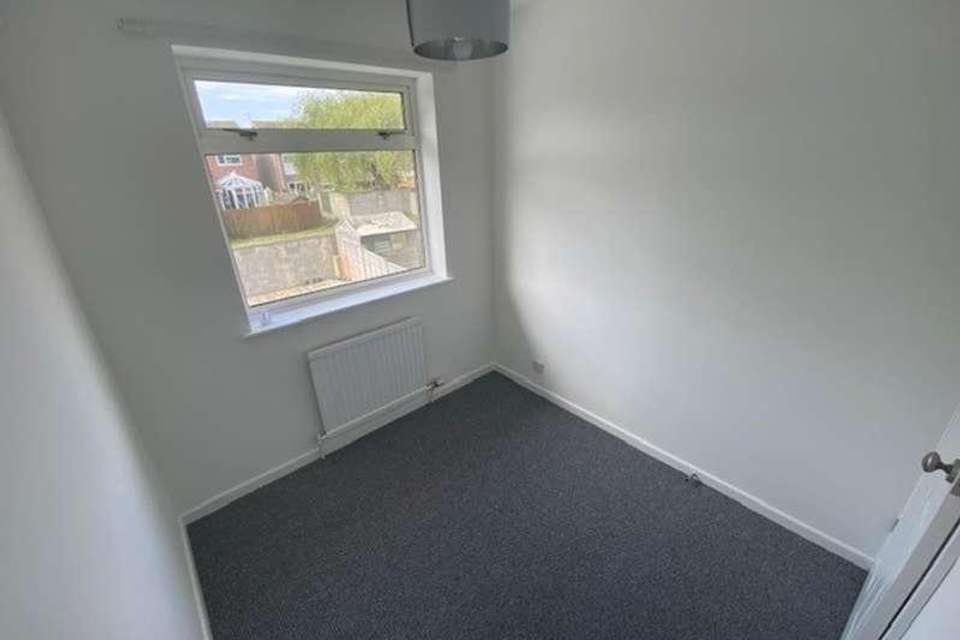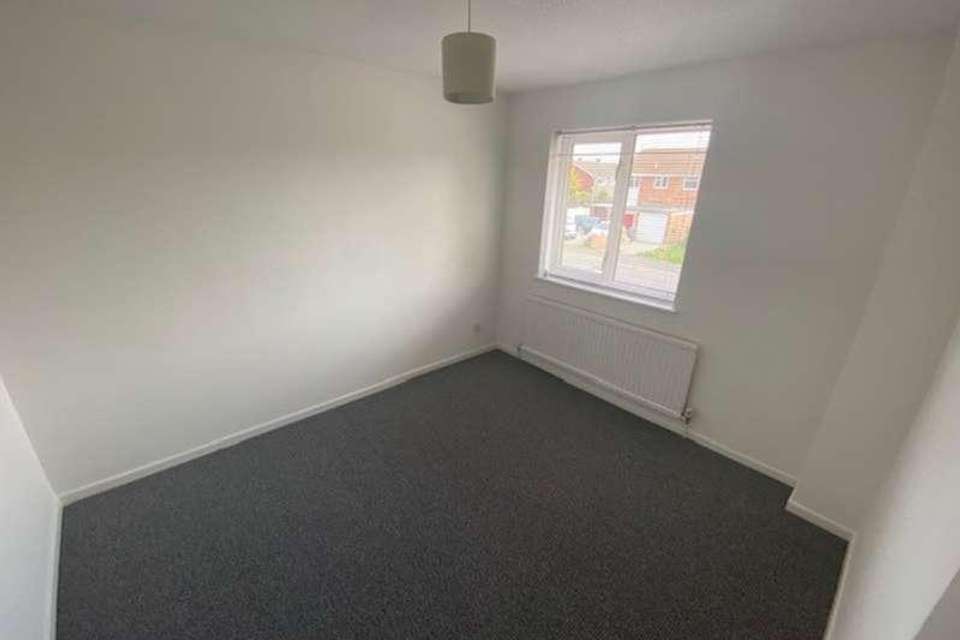3 bedroom terraced house for sale
Weston-super-mare, BS22terraced house
bedrooms
Property photos
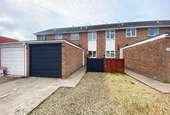
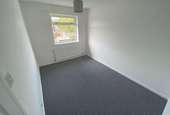

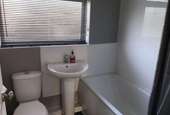
+5
Property description
Cooke & Co are delighted to offer for sale this terrace house comprising of three bedrooms, fitted kitchen, lounge/diner, family bathroom, benefitting from gas central heating, and the property is fully double glazed. The property also has a garage and off road parking on the driveway. Situated close to all amenities, schools local shops, and bus roots. with good access to M5.This property could be suitable for an investor with a potential rental income of 1100pm or family home to make your own! TO THE FRONT Driveway leading to single garage and front entrance to property ENTRANCE HALL Double glazed front door, leading into hallway with door access into garage and a further double glazed inner door into the property with wall radiator new carpets and stairs case to first floor. KITCHEN 10' 5" x 9' 9" (3.18m x 2.97m) fitted kitchen with wall and base units has free standing stove with oven and hob, single sink and drainer, and space for washing machine and fridge / freezer with a double glazed window to the front, and laminate flooring LOUNGE/DINER 15' 8" x 11' 8" (4.78m x 3.56m) Double glazed patio doors leading to rear garden, wall radiator, storage cupboard, and carpet flooring. BEDROOM ONE 10' 9" x 9' 6" (3.28m x 2.9m) Double glazed window to the front, wall radiator, new carpet flooring BEDROOM TWO 11' 6" x 8' 4" (3.51m x 2.54m) Double glazed window to the rear, wall radiator, and new carpet flooring BEDROOM THREE 7' 6" x 7' 1" (2.29m x 2.16m) Double glazed window to the rear, wall radiator, new carpet flooring BATHROOM 5' 9" x 5' 4" (1.75m x 1.63m) Double glazed frosted window to the front, wall radiator, bath with over head shower, sink and WC lino flooring LANDING Storage cupboard housing the boiler, loft access, carpet flooring REAR GARDEN Decked area to the rear of the garden, artificial grass and loose stone pathway leading to rear garden gate, with shrub boarders.
Interested in this property?
Council tax
First listed
Over a month agoWeston-super-mare, BS22
Marketed by
Cooke & Co Estate Agents 236 The High Street,Worle, Weston Super Mare,North Somerset,BS22 6JECall agent on 01934 522244
Placebuzz mortgage repayment calculator
Monthly repayment
The Est. Mortgage is for a 25 years repayment mortgage based on a 10% deposit and a 5.5% annual interest. It is only intended as a guide. Make sure you obtain accurate figures from your lender before committing to any mortgage. Your home may be repossessed if you do not keep up repayments on a mortgage.
Weston-super-mare, BS22 - Streetview
DISCLAIMER: Property descriptions and related information displayed on this page are marketing materials provided by Cooke & Co Estate Agents. Placebuzz does not warrant or accept any responsibility for the accuracy or completeness of the property descriptions or related information provided here and they do not constitute property particulars. Please contact Cooke & Co Estate Agents for full details and further information.



