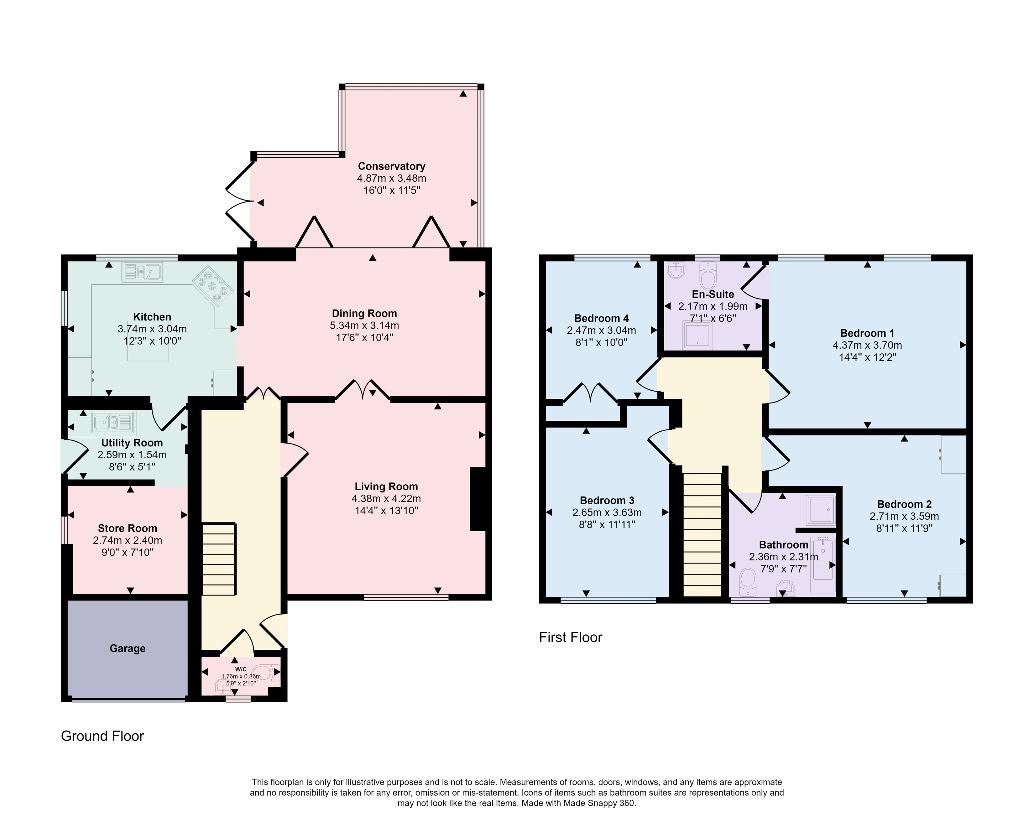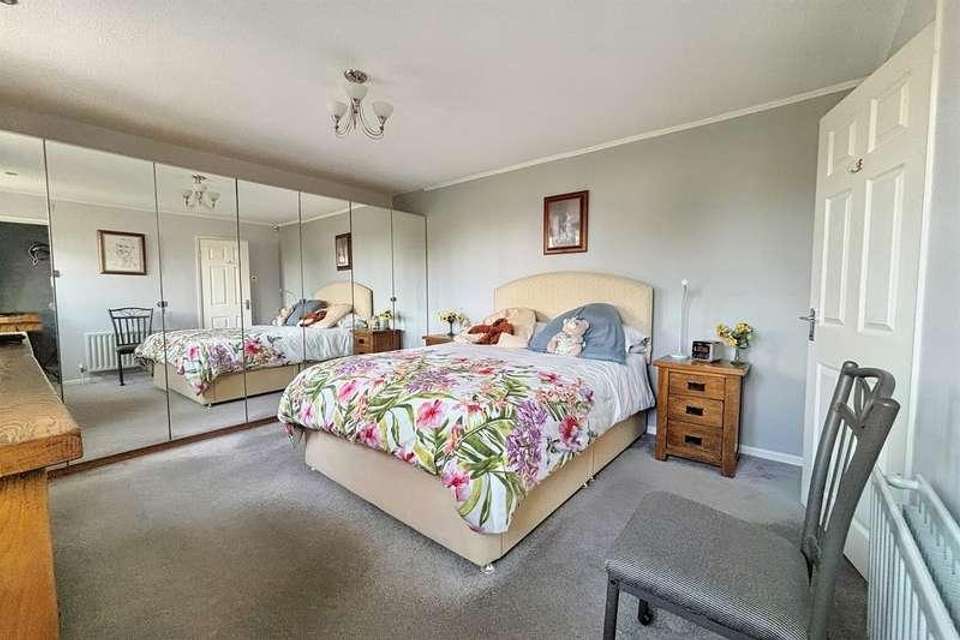4 bedroom detached house for sale
Weymouth, DT4detached house
bedrooms

Property photos




+13
Property description
IMMACULATELY PRESENTED DETACHED HOME ENJOYING A CUL-DE-SAC POSITION WITHN A POPULAR RESIDENTIAL AREA This meticulously maintained and tastefully presented detached home with 4 good sized bedrooms is in the sought-after location of Rectory Way, a peaceful cul-de-sac within a highly regarded residential area. Within walking distance are local amenities, well-connected bus routes, Weymouth old harbour and marina, and the town centre. The ground floor has mostly oak flooring throughout. The modern living room seamlessly flows into a spacious dining area via double French doors, which itself flows into an attractive L-shaped conservatory via tri-fold doors. The separate, well-designed kitchen, complete with integrated appliances and a deep breakfast bar-cum-food preparation worktop flows from the dining room. Adjacent to the kitchen are two utility rooms with copious storage, including a myriad of coat pegs and a shoe cupboard. A downstairs cloakroom is off the hallway. The configuration of the ground floor makes it a great space for effortless entertaining. Upstairs there are 4 bedrooms; 3 are double, with the 4th currently being used as a home office. The master bedroom has wall-to-wall mirror-fronted built-in wardrobes and a modern en-suite shower room with easy access. Bedroom 2 and the home office have built-in wardrobes. Above bedroom 3 is a small, fully boarded attic room with window in addition to the main, partially boarded attic. There is a family bathroom with a bath, separate shower cubicle and Karndean flooring. The pretty back and front gardens, with thoughtfully landscaped borders, are well-maintained in this friendly neighbourhood. The small rear garden allows for easy maintenance and has a raised patio, ideal for outdoor entertainment and relaxation. There is an attractive timber and brick summerhouse and a Jack-and-Jill garden shed that runs from back to front garden. A block-paved driveway provides parking for two cars. Additional Information Council Tax Band: ELiving Room 4.38m (14'4) x 4.22m (13'10) Dining Room 5.34m (17'6) x 3.14m (10'4) Kitchen 3.74m (12'3) x 3.04m (10') Conservatory 4.87m (16') x 3.48m (11'5) Bedroom 1 4.37m (14'4) x 3.7m (12'2) En-Suite 2.17m (7'1) x 1.99m (6'6) Bedroom 2 3.59m (11'9) x 2.71m (8'11) Bedroom 3 3.63m (11'11) x 2.65m (8'8) Bedroom 4 3.04m (10') x 2.47m (8'1) Bathroom 2.36m (7'9) x 2.31m (7'7) ALL MEASUREMENTS QUOTED ARE APPROX. AND FOR GUIDANCE ONLY. THE FIXTURES, FITTINGS & APPLIANCES HAVE NOT BEEN TESTED AND THEREFORE NO GUARANTEE CAN BE GIVEN THAT THEY ARE IN WORKING ORDER. YOU ARE ADVISED TO CONTACT THE LOCAL AUTHORITY FOR DETAILS OF COUNCIL TAX. PHOTOGRAPHS ARE REPRODUCED FOR GENERAL INFORMATION AND IT CANNOT BE INFERRED THAT ANY ITEM SHOWN IS INCLUDED.These particulars are believed to be correct but their accuracy cannot be guaranteed and they do not constitute an offer or form part of any contract.Solicitors are specifically requested to verify the details of our sales particulars in the pre-contract enquiries, in particular the price, local and other searches, in the event of a sale.VIEWINGStrictly through the vendors agents Goadsby
Interested in this property?
Council tax
First listed
Over a month agoWeymouth, DT4
Marketed by
Goadsby 30 St Thomas Street,Weymouth,Dorset,DT4 8EJCall agent on 01305 831831
Placebuzz mortgage repayment calculator
Monthly repayment
The Est. Mortgage is for a 25 years repayment mortgage based on a 10% deposit and a 5.5% annual interest. It is only intended as a guide. Make sure you obtain accurate figures from your lender before committing to any mortgage. Your home may be repossessed if you do not keep up repayments on a mortgage.
Weymouth, DT4 - Streetview
DISCLAIMER: Property descriptions and related information displayed on this page are marketing materials provided by Goadsby. Placebuzz does not warrant or accept any responsibility for the accuracy or completeness of the property descriptions or related information provided here and they do not constitute property particulars. Please contact Goadsby for full details and further information.

















