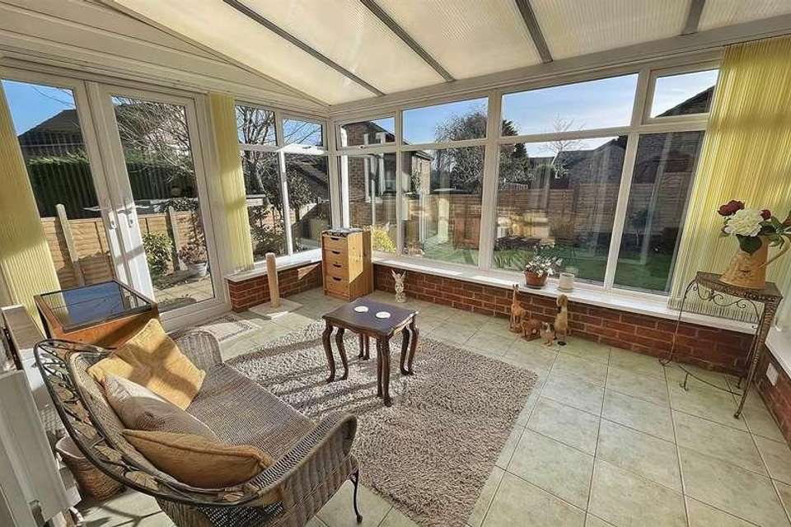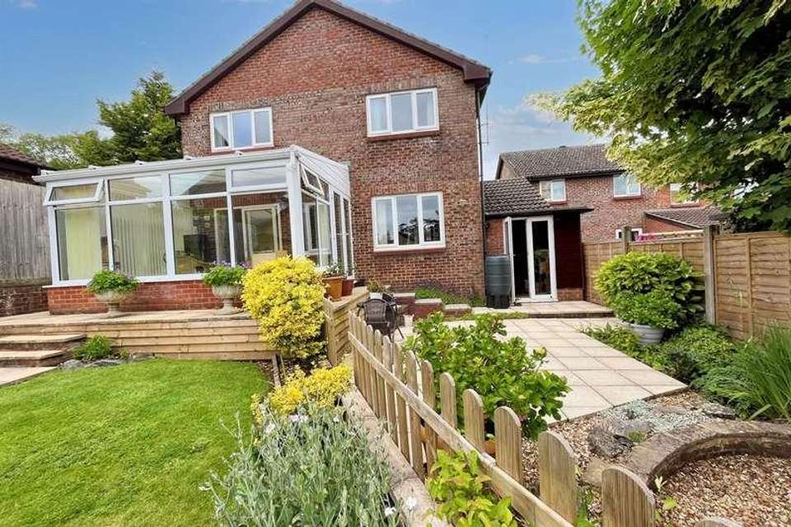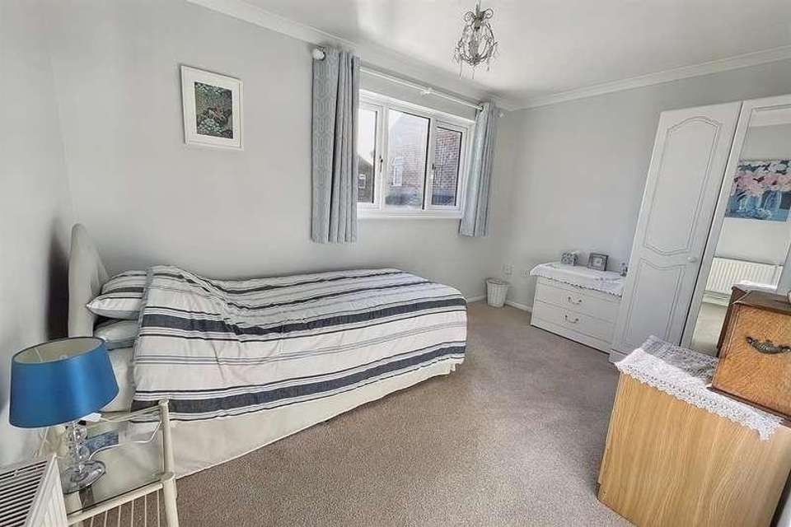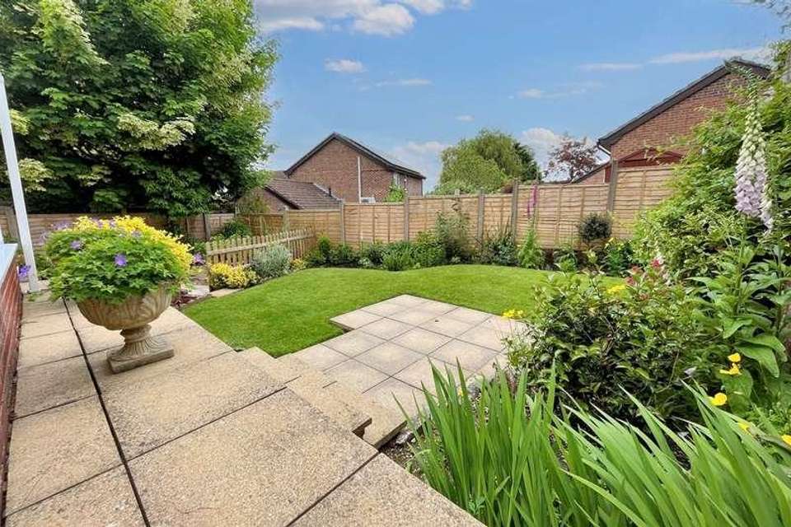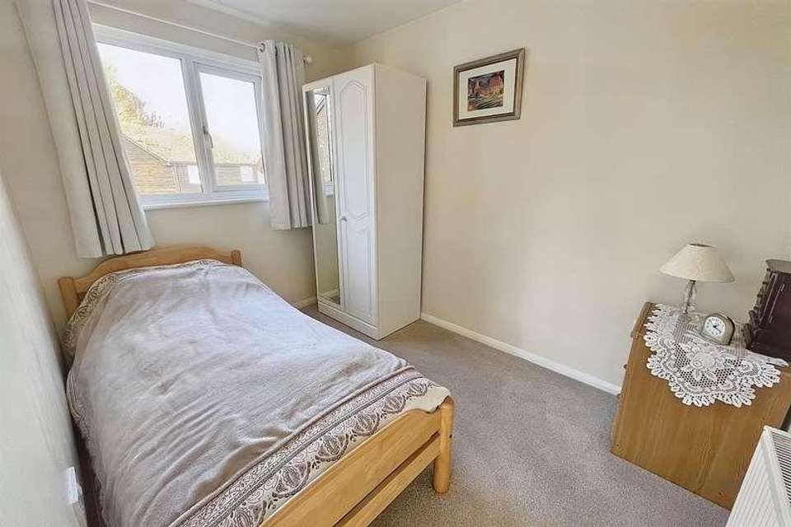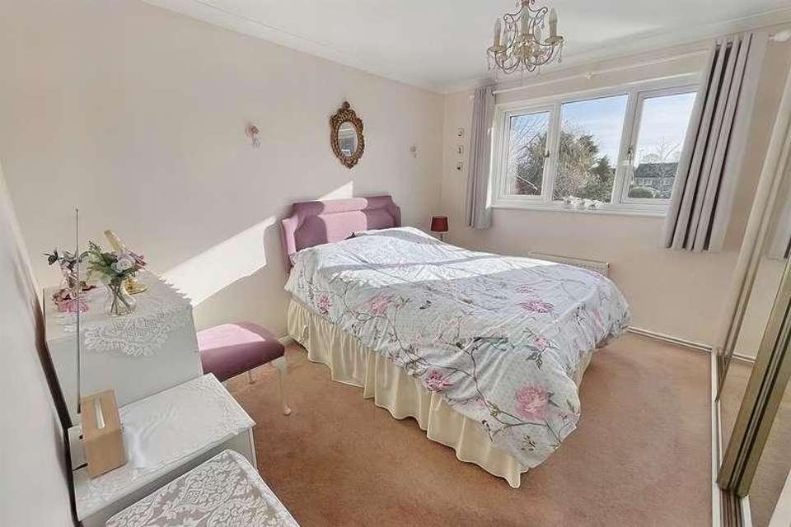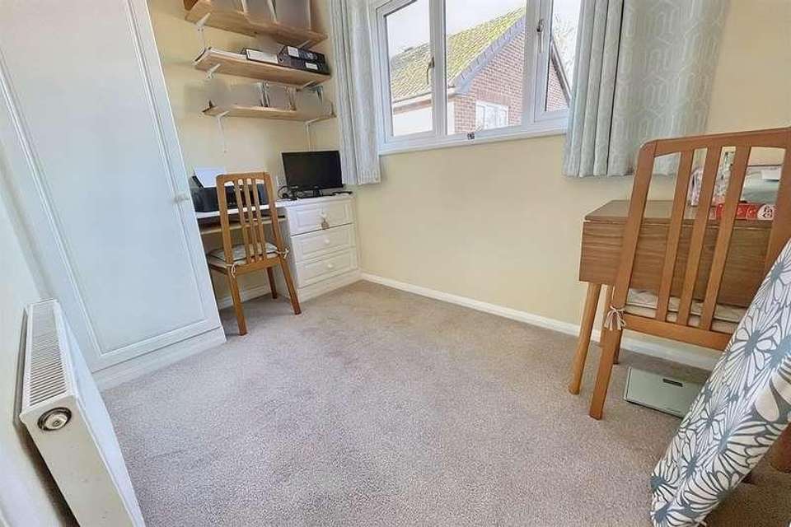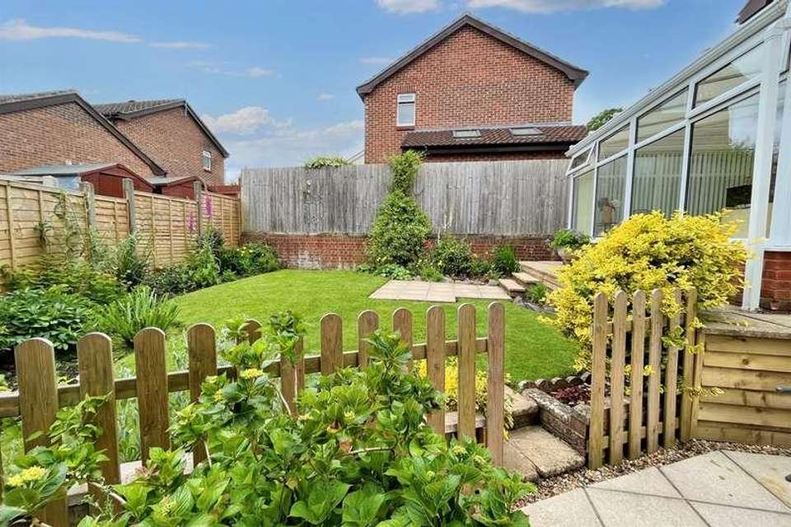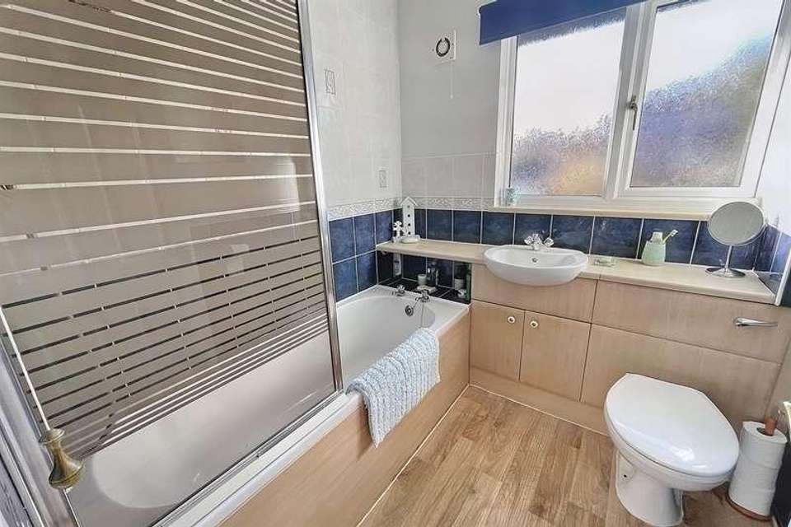4 bedroom detached house for sale
Fordingbridge, SP6detached house
bedrooms
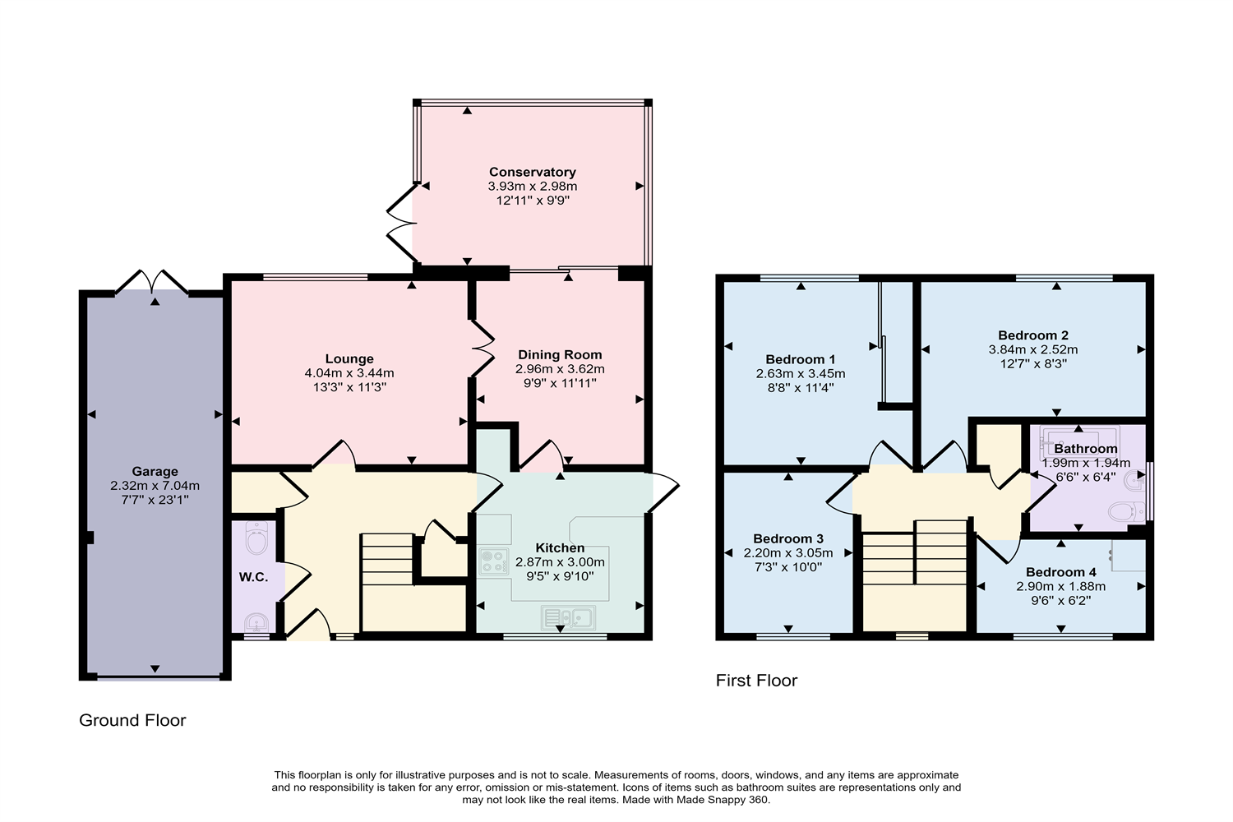
Property photos

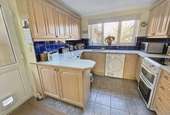
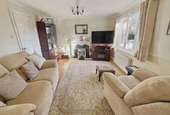

+8
Property description
A well presented 4 bedroom detached family house situated in a quiet cul de sac location with conservatory and attractive landscaped rear garden. The property is a delightfully presented 4 bedroom detached house. The accommodation briefly comprises;- An entrance hall with parquet wood block flooring leading to all downstairs accommodation and the stairs rising to the first floor. The sitting room is situated to the rear of the property and looks out over the rear garden. There is also a feature electric fireplace. From the sitting room a set of double opening doors provide access to the separate dining room and conservatory which is equipped with gas central heating. The kitchen offers a range of matching base and eye level units, work surfaces and a sink and drainer. There is space for freestanding white good appliances to include a fridge/freezer, washing machine, tumble drier, plumbing for dishwasher and oven & hob. There is a side door also giving you access to the garden from the kitchen. To conclude the ground floor accommodation, in the hall there are two built in cupboards for ample storage as well as a cloakroom complete with W.C and wash hand basin. Upstairs to the first floor are found 4 spacious bedrooms and there is a loft hatch from the landing with ladder providing easy access to the loft space. Bedroom one is a large double room benefitting from fitted storage. Bedroom two is another spacious double bedroom whilst bedrooms three and four are comfortable single bedrooms that could also be perfect as home offices. The family bathroom is part tiled and comprises a three piece suite to include a bath with a shower above, W.C. and a wash hand basin with fitted cabinetry. Outside: The property is approached via a large tarmacadam driveway providing ample parking for several vehicles whilst the remainder of the front garden is low maintenance gravel with inset paving. The driveway leads to an extended, attached garage which benefits from having power and light and 2 external taps. A personal door to the rear of the garage provides access to the attractively landscaped rear garden which hosts 2 paved areas for alfresco dining with the remainder of the garden being laid to lawn with herbaceous borders. The garden itself is bound by timber fencing. Additional information: Council Tax Band - D Sitting Room 4.04m (13'3) x 3.44m (11'3) Dining Room 2.96m (9'9) x 3.62m (11'11) Kitchen 2.87m (9'5) x 3m (9'10) Bedroom 1 2.63m (8'8) x 3.45m (11'4) Bedroom 2 3.84m (12'7) Max x 2.52m (8'3) Bedroom 3 2.2m (7'3) x 3.05m (10'0) Bedroom 4 2.9m (9'6) x 1.88m (6'2) Bathroom 1.99m (6'6) x 1.94m (6'4) Conservatory 3.93m (12'11) x 2.98m (9'9) Garage 2.32m (7'7) x 7.04m (23'1) ALL MEASUREMENTS QUOTED ARE APPROX. AND FOR GUIDANCE ONLY. THE FIXTURES, FITTINGS & APPLIANCES HAVE NOT BEEN TESTED AND THEREFORE NO GUARANTEE CAN BE GIVEN THAT THEY ARE IN WORKING ORDER. YOU ARE ADVISED TO CONTACT THE LOCAL AUTHORITY FOR DETAILS OF COUNCIL TAX. PHOTOGRAPHS ARE REPRODUCED FOR GENERAL INFORMATION AND IT CANNOT BE INFERRED THAT ANY ITEM SHOWN IS INCLUDED. These particulars are believed to be correct but their accuracy cannot be guaranteed and they do not constitute an offer or form part of any contract. Solicitors are specifically requested to verify the details of our sales particulars in the pre-contract enquiries, in particular the price, local and other searches, in the event of a sale.
Interested in this property?
Council tax
First listed
Over a month agoFordingbridge, SP6
Marketed by
Goadsby 60 High Street,Fordingbridge,Hampshire,SP6 1AXCall agent on 01425 656666
Placebuzz mortgage repayment calculator
Monthly repayment
The Est. Mortgage is for a 25 years repayment mortgage based on a 10% deposit and a 5.5% annual interest. It is only intended as a guide. Make sure you obtain accurate figures from your lender before committing to any mortgage. Your home may be repossessed if you do not keep up repayments on a mortgage.
Fordingbridge, SP6 - Streetview
DISCLAIMER: Property descriptions and related information displayed on this page are marketing materials provided by Goadsby. Placebuzz does not warrant or accept any responsibility for the accuracy or completeness of the property descriptions or related information provided here and they do not constitute property particulars. Please contact Goadsby for full details and further information.




