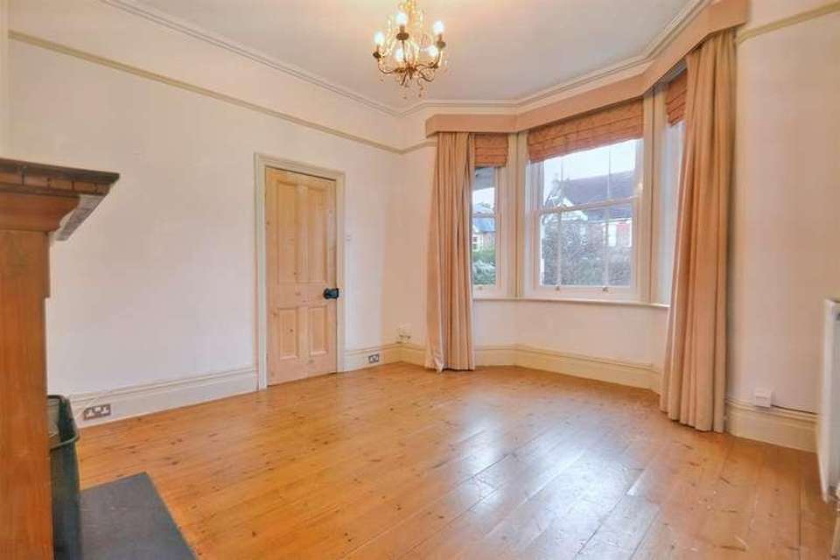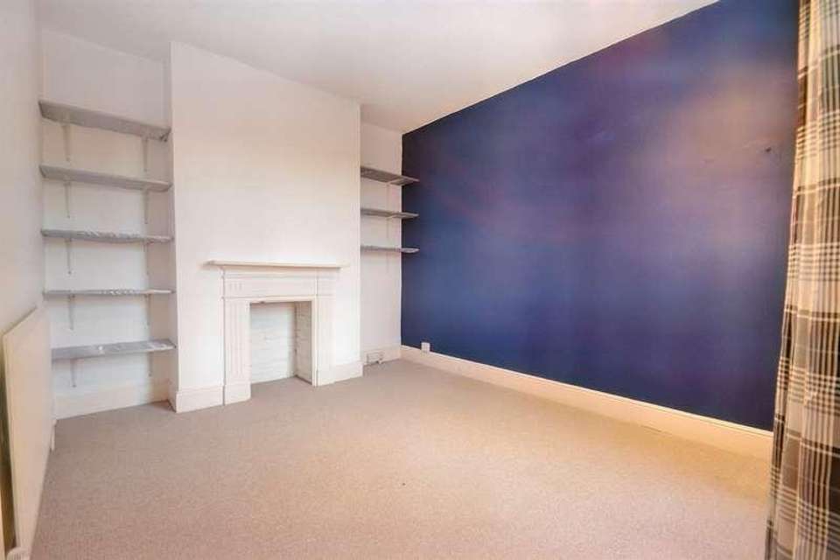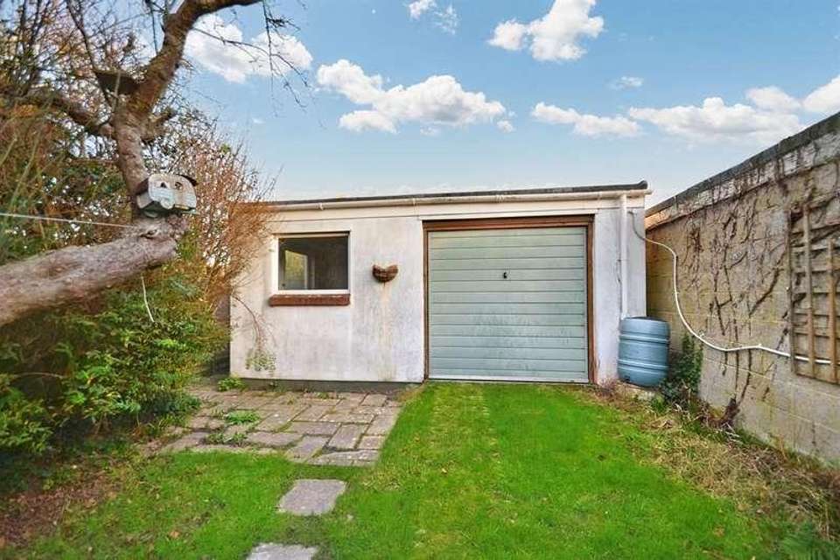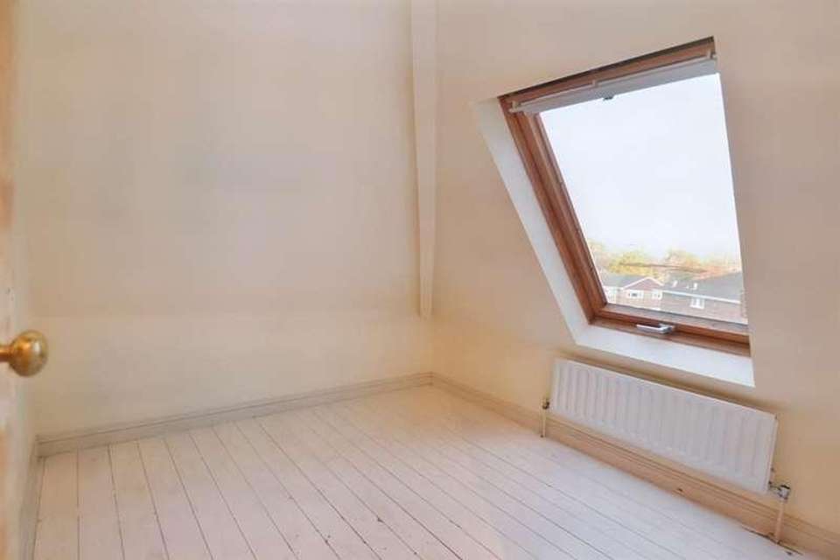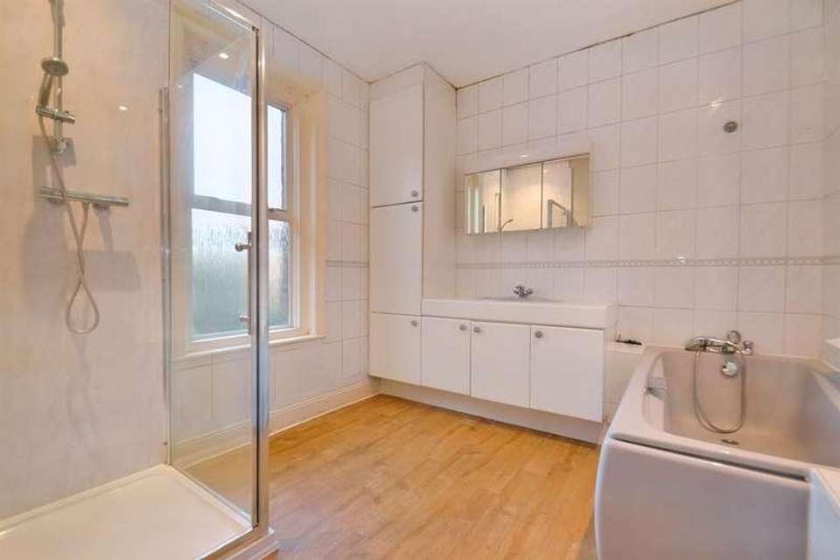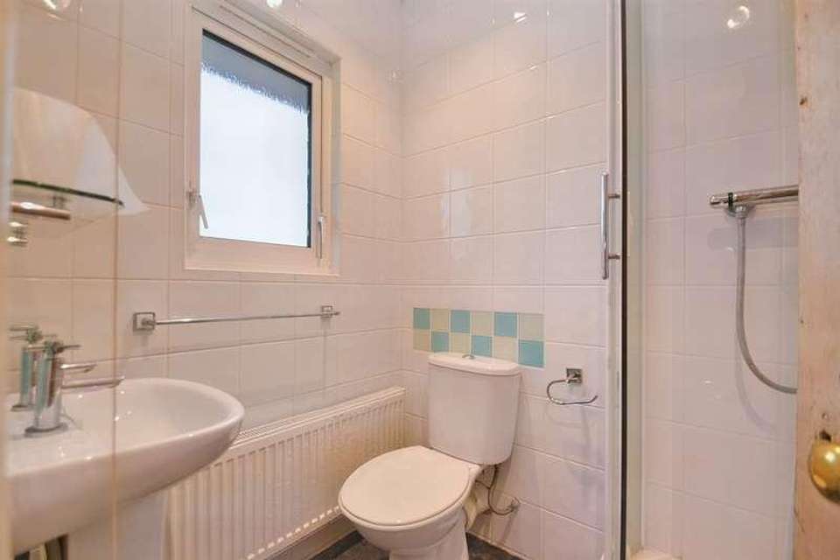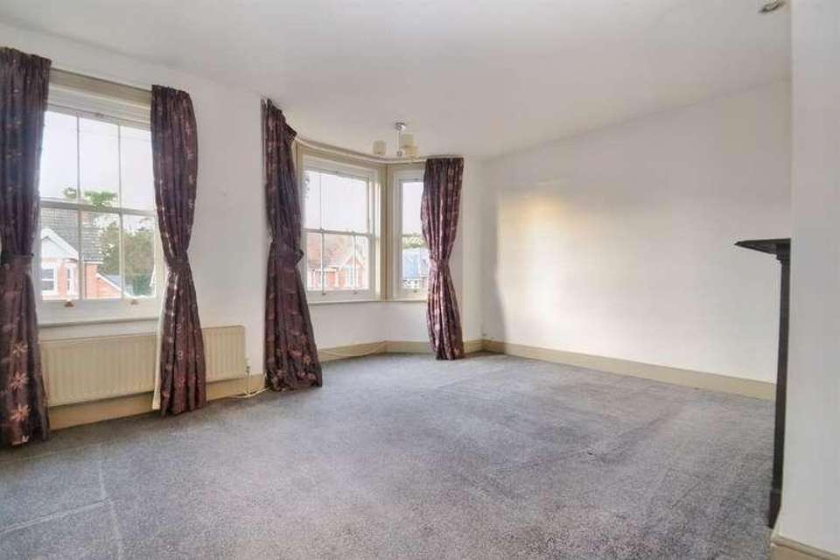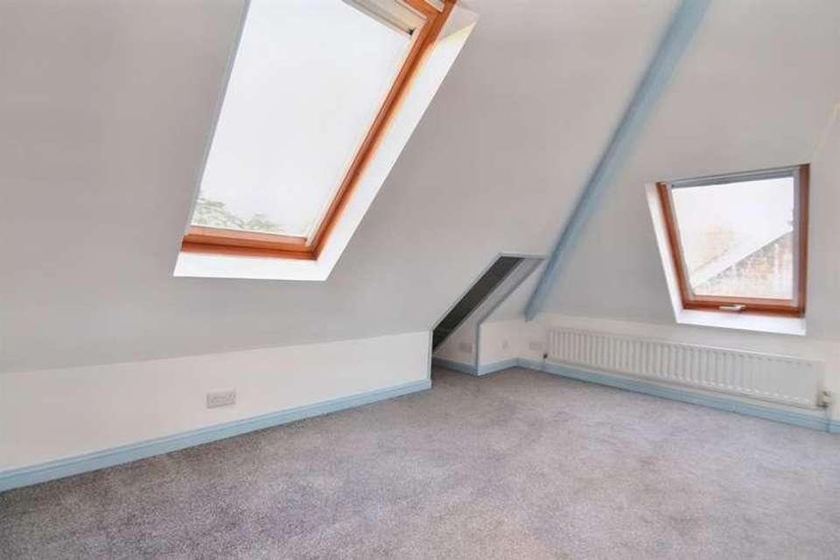4 bedroom semi-detached house for sale
Broadstone, BH18semi-detached house
bedrooms
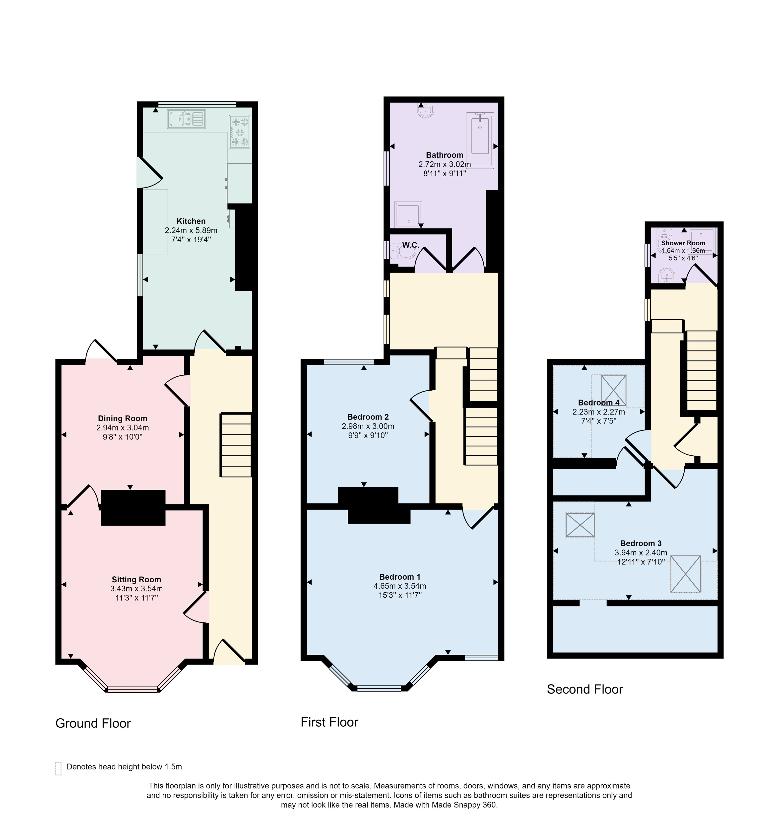
Property photos




+13
Property description
A beautiful four bedroom, two reception room character home situated in the heart of the village centre. Offered with vacant possession and no forward chain. Location: The property is situated on York Road, within a stones throw of the village centre offering a wide range of amenities, whilst also being within catchment for the local sought after schooling. Other amenities elsewhere in Broadstone include a leisure centre and popular golf club. The property itself is a four bedroom semi-detached house providing character features throughout. The accommodation briefly comprises; An entrance hall leading to all downstairs accommodation and with stairs rising to the first floor. The sitting room is situated at the front of the property with large bay window and feature fireplace. Door leads into the separate dining room which provides access to the rear garden. The dining room also benefits from feature fireplace. The kitchen/breakfast room is of generous size and comprises of a range of eye level and base units with integral under counter fridge, dishwasher, double oven and with space and plumbing for a freestanding washing machine. There is also space for an additional dining table. Door leads out to rear garden. On the first floor are two double bedrooms, both with feature fireplaces, and the family bathroom. The bathroom comprises of four piece suite to include w/c, hand wash basin, walk-in shower and separate bath. The second floor also comprises of two bedrooms and a shower room with w/c and basin. Bedroom 3 benefits from a large eaves storage area, in addition to the main loft space. Outside: The property is approached via a block paved driveway providing parking for multiple vehicles. There is side access to the rear garden. The garage is accessed via the rear garden or at a rear entrance via right of way through Southlands Court on Grange Road. The rear garden is primarily laid to lawn with patio area immediate to the rear of the property. Additional Information: Tenure: Freehold Council Tax Band ESitting Room 3.54m (11'7) x 3.43m (11'3) Dining Room 3.04m (10') x 2.94m (9'8) Kitchen/Breakfast Room 5.89m (19'4) x 2.24m (7'4) Bedroom 1 4.65m (15'3) x 3.54m (11'7) Bedroom 2 3m (9'10) x 2.98m (9'9) Family Bathroom 3.02m (9'11) x 2.72m (8'11) Bedroom 3 3.94m (12'11) x 2.4m (7'10) Bedroom 4 2.27m (7'5) x 2.23m (7'4) Shower Room 1.64m (5'5) x 1.36m (4'6)
Interested in this property?
Council tax
First listed
Last weekBroadstone, BH18
Marketed by
Goadsby 177 Lower Blandford Road,Broadstone,Dorset,BH18 8DHCall agent on 01202 692145
Placebuzz mortgage repayment calculator
Monthly repayment
The Est. Mortgage is for a 25 years repayment mortgage based on a 10% deposit and a 5.5% annual interest. It is only intended as a guide. Make sure you obtain accurate figures from your lender before committing to any mortgage. Your home may be repossessed if you do not keep up repayments on a mortgage.
Broadstone, BH18 - Streetview
DISCLAIMER: Property descriptions and related information displayed on this page are marketing materials provided by Goadsby. Placebuzz does not warrant or accept any responsibility for the accuracy or completeness of the property descriptions or related information provided here and they do not constitute property particulars. Please contact Goadsby for full details and further information.





