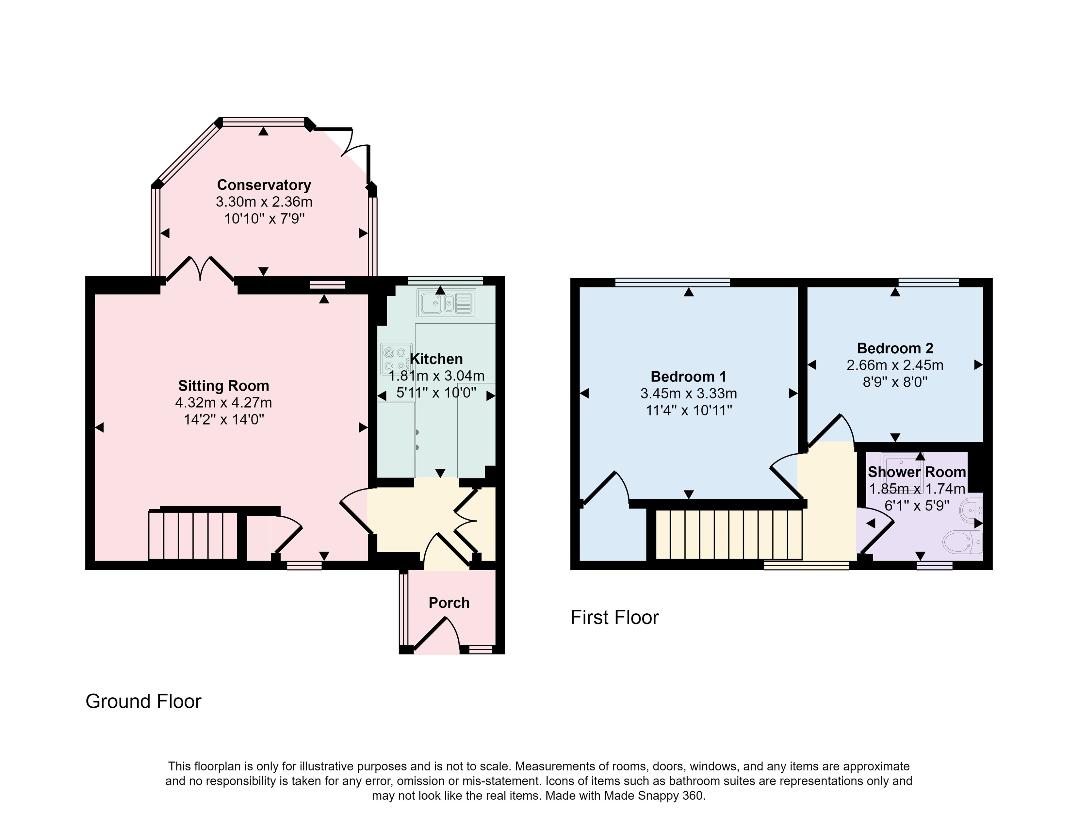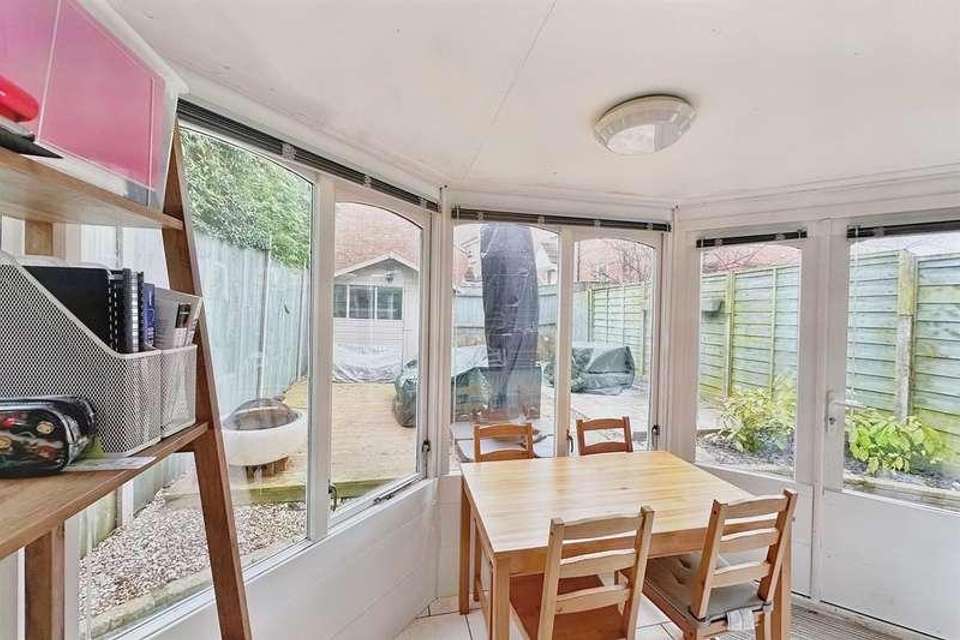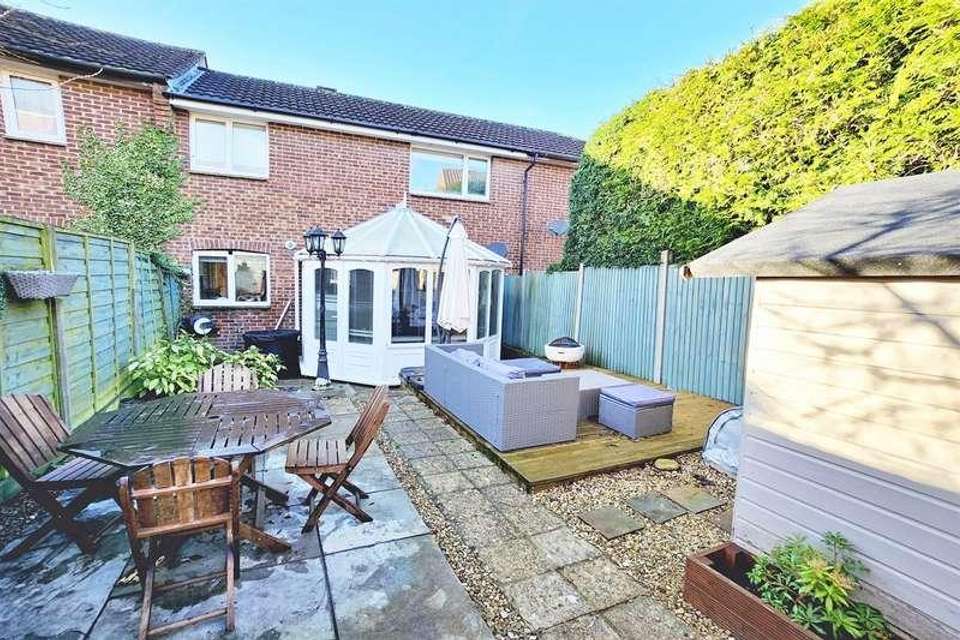2 bedroom terraced house for sale
Blandford, DT11terraced house
bedrooms

Property photos




+8
Property description
TWO BEDROOM HOME ON POPULAR DAMORY DEVELOPMENT, CONSERVATORY, GARDEN & CARPORT This ideal first time buy or buy to let investment is pleasantly situated on the popular Damory Development within a quiet cul-de-sac location, on the outskirts of Blandford Forum and is just a short walk from a local convenience store and the Milldown Nature Reserve. The Georgian town of Blandford Forum enjoys a range of amenities and facilities including a leisure centre, restaurants, cafes, shops, weekly market and supermarkets including a Marks and Spencers Foodhall. There are also excellent outdoor pursuits within close reach, including the North Dorset Trailway for walking and cycling as well as riverside walks along the Stour. The accommodation offers a spacious sitting room with a window to the front aspect. The kitchen has a practical tiled floor, integrated eye-level oven and microwave, gas hob and cooker hood above, space for freestanding fridge and freezer and space and plumbing for washing machine. There is a selection of floor and wall mounted units and drawers complimented by a tiled splashback. The sink and drainer is positioned with a view of the garden. In addition to the ground floor accommodation is a conservatory at the back of the property with French doors opening out to the garden, currently used as a dining room. To the first floor the property offers two bedrooms. Bedroom one has a rear aspect with a large storage cupboard and bedroom two also enjoys a rear aspect overlooking the garden. The shower room has been fitted with a modern white suite to include walk in shower, W/C and a pedestal hand basin. Externally the rear garden is paved and gravelled for ease of maintenance, there is a garden shed and gate at rear for access. The property also benefits from a carport.Sitting Room 4.32m (14'2) x 4.27m (14'0) Conservatory 3.3m (10'10) x 2.36m (7'9) Kitchen 3.04m (10') x 1.81m (5'11) Bedroom 1 3.45m (11'4) x 3.33m (10'11) Bedroom 2 2.66m (8'9) x 2.45m (8'0) Shower Room 1.85m (6'1) x 1.74m (5'9) Additional Information Council Tax Band: B DRAFT DETAILS We are awaiting verification of these details by the seller(s). VIEWINGStrictly through the vendors agents GOADSBY ALL MEASUREMENTS QUOTED ARE APPROX. AND FOR GUIDANCE ONLY. THE FIXTURES, FITTINGS & APPLIANCES HAVE NOT BEEN TESTED AND THEREFORE NO GUARANTEE CAN BE GIVEN THAT THEY ARE IN WORKING ORDER. YOU ARE ADVISED TO CONTACT THE LOCAL AUTHORITY FOR DETAILS OF COUNCIL TAX. PHOTOGRAPHS ARE REPRODUCED FOR GENERAL INFORMATION AND IT CANNOT BE INFERRED THAT ANY ITEM SHOWN IS INCLUDED.These particulars are believed to be correct but their accuracy cannot be guaranteed and they do not constitute an offer or form part of any contract.Solicitors are specifically requested to verify the details of our sales particulars in the pre-contract enquiries, in particular the price, local and other searches, in the event of a sale.
Interested in this property?
Council tax
First listed
Over a month agoBlandford, DT11
Marketed by
Goadsby 6 West Street,Blandford,Dorset,DT11 7AJCall agent on 01258 489049
Placebuzz mortgage repayment calculator
Monthly repayment
The Est. Mortgage is for a 25 years repayment mortgage based on a 10% deposit and a 5.5% annual interest. It is only intended as a guide. Make sure you obtain accurate figures from your lender before committing to any mortgage. Your home may be repossessed if you do not keep up repayments on a mortgage.
Blandford, DT11 - Streetview
DISCLAIMER: Property descriptions and related information displayed on this page are marketing materials provided by Goadsby. Placebuzz does not warrant or accept any responsibility for the accuracy or completeness of the property descriptions or related information provided here and they do not constitute property particulars. Please contact Goadsby for full details and further information.












