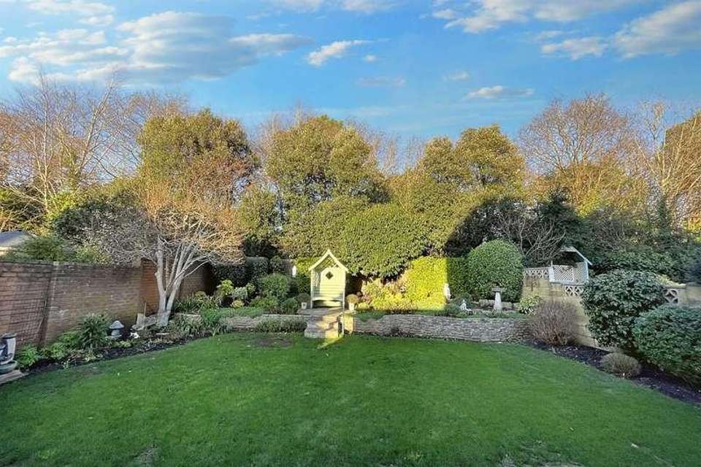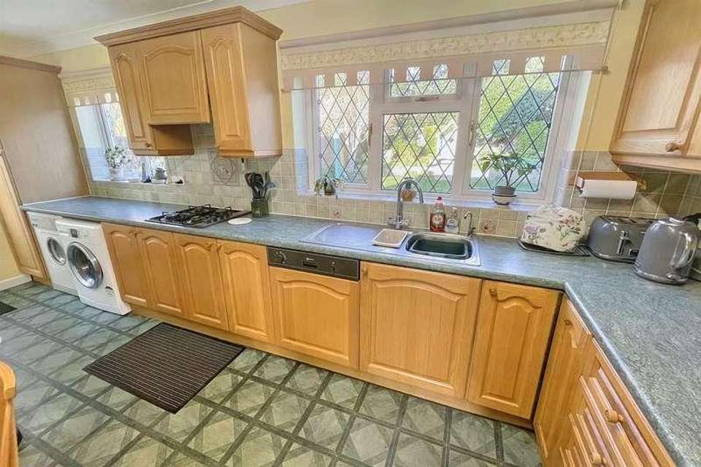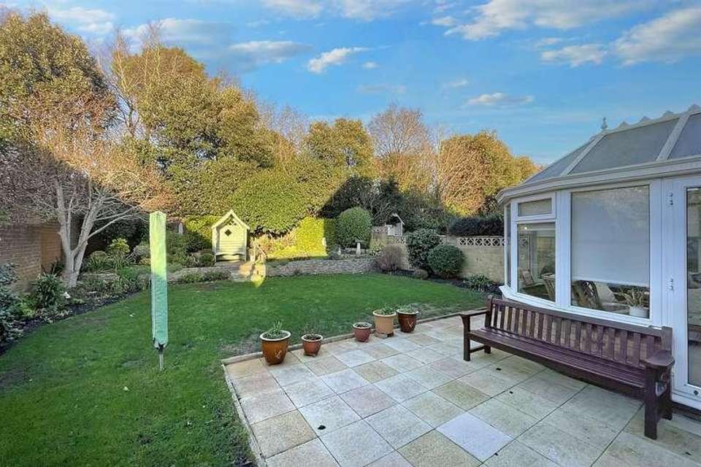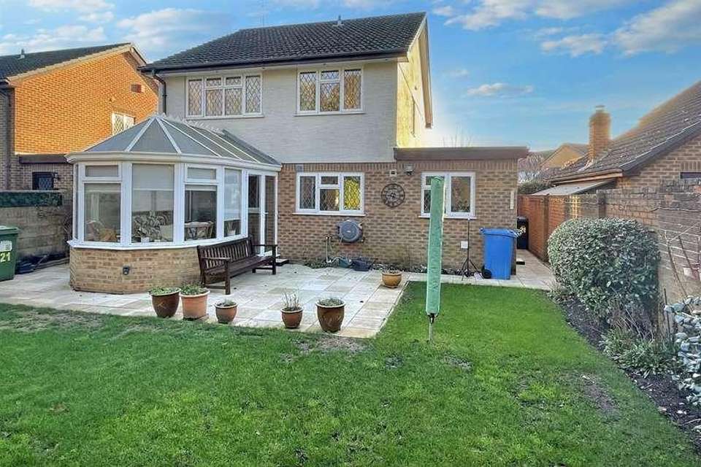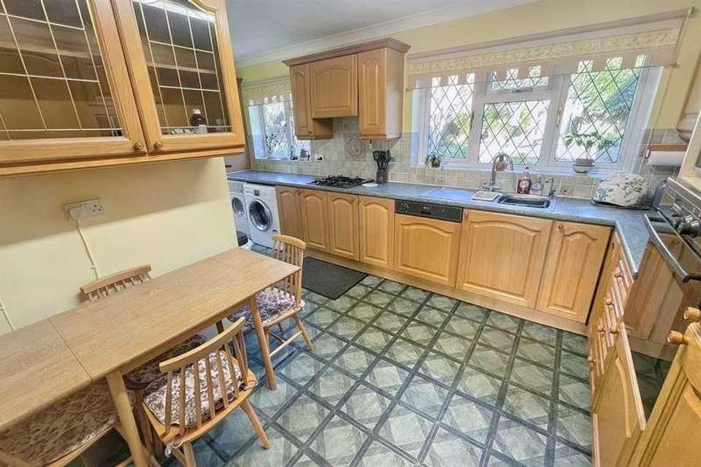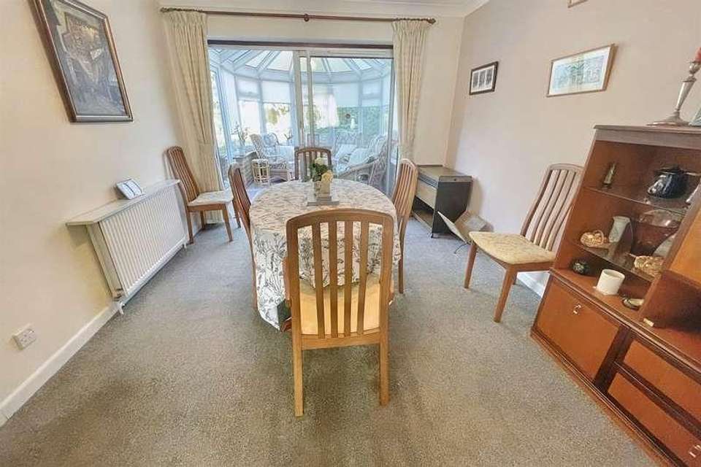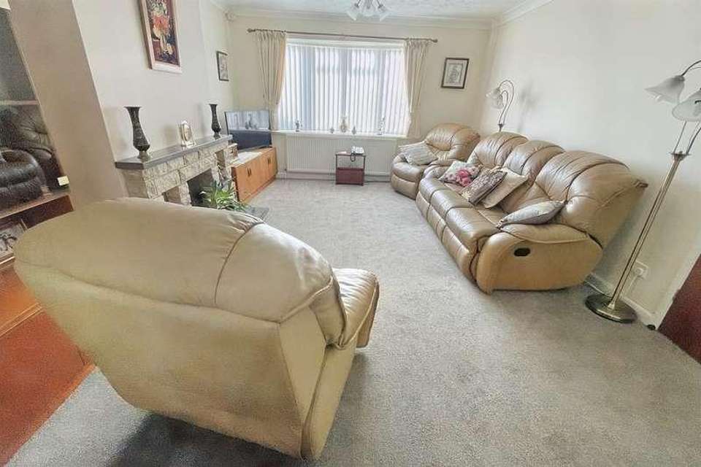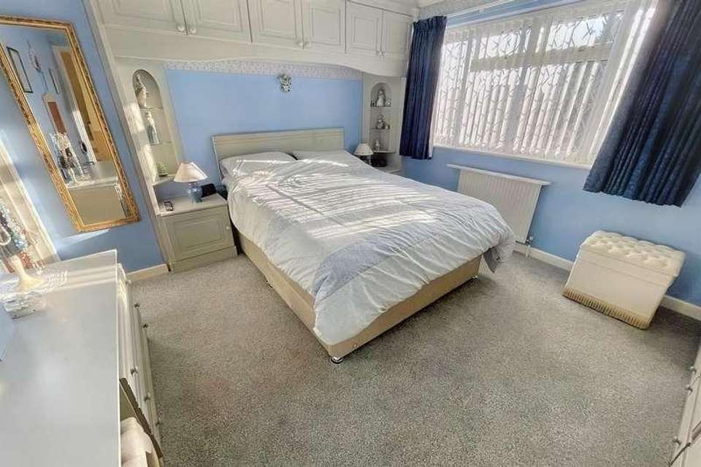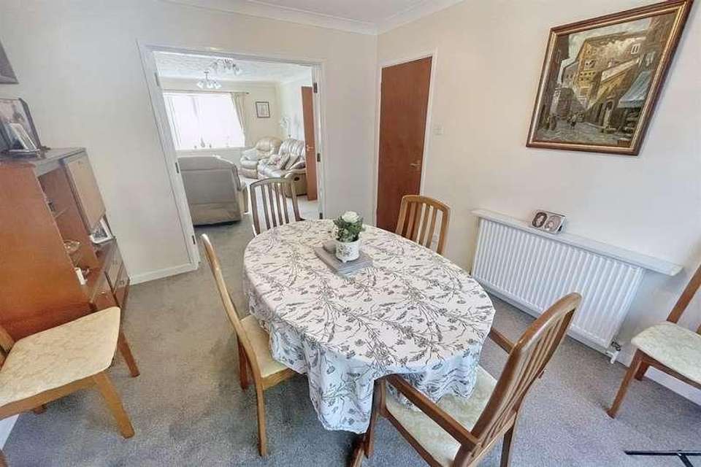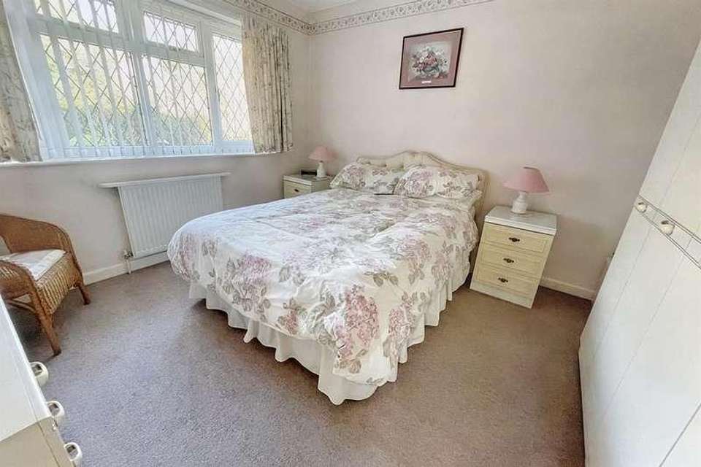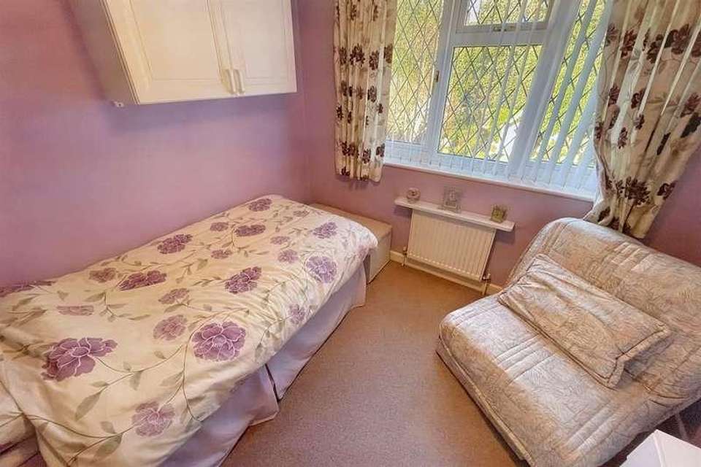4 bedroom detached house for sale
Talbot Village, BH12detached house
bedrooms
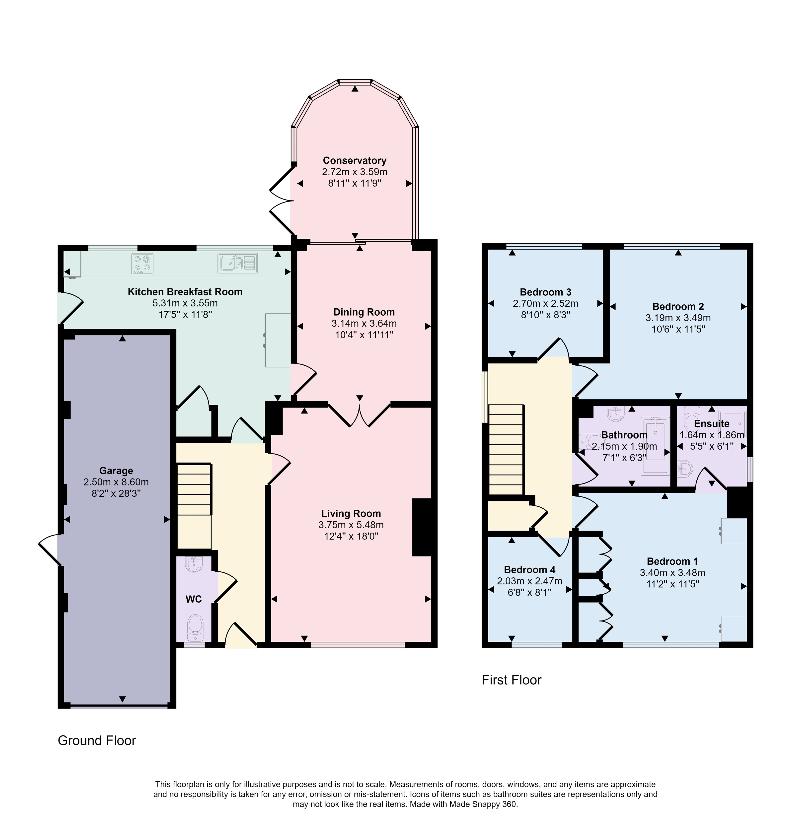
Property photos


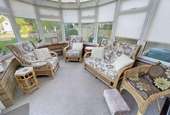
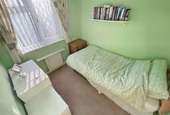
+10
Property description
A detached family home located in a residential enclave in the heart of Talbot Village. This charming house offers a garage, conservatory and ensuite facilities with a private landscaped rear garden. The property has a welcoming hallway with ground floor w.c which leads to a thoughtfully designed living space. The living room has a feature fireplace and double doors which open to the separate dining room. The dining room is ideal for entertaining friends or family and adjoins both the kitchen breakfast room and the conservatory. The kitchen has a comprehensive range of wall and base units with inset sink and integrated appliances, which include a dishwasher, oven and gas hob. The property boasts a charming conservatory that opens up to a beautifully landscaped garden. This versatile space serves as a delightful extension of the living area, perfect for enjoying sunny afternoons or hosting gatherings. Upstairs, the four well appointed bedrooms offer comfort and tranquility. The master bedroom features an ensuite shower room, and built in wardrobes. The 3 remaining bedrooms are well proportioned, with large windows inviting in natural light. The property is located on a private road with just a handful of houses and has off road parking and an attached tandem garage ideal for storage, parking the car or could be a convenient utility space or workshop. This residential neighbourhood is within close proximity to the University, schools, parks, shopping precinct and bus stops along with scenic walks from the front door. Additional benefits include gas fired central heating and double glazing. Council Tax Band E Living Room 5.48m (18') x 3.75m (12'4) Dining Room 3.64m (11'11) x 3.14m (10'4) Kitchen Breakfast Room 5.31m (17'5) x 3.55m (11'8) Conservatory 3.59m (11'9) x 2.72m (8'11) Bedroom 1 3.48m (11'5) x 3.4m (11'2) Ensuite 1.86m (6'1) x 1.64m (5'5) Bedroom 2 3.49m (11'5) x 3.19m (10'6) Bedroom 3 2.7m (8'10) x 2.52m (8'3) Bedroom 4 2.47m (8'1) x 2.03m (6'8) Bathroom 2.15m (7'1) x 1.9m (6'3) Medium sized Garden Garage Tandem 8.6m (28'3) x 2.5m (8'2) EPC
Interested in this property?
Council tax
First listed
Over a month agoTalbot Village, BH12
Marketed by
Goadsby 109 Old Christchurch Road,Bournemouth,Dorset,BH1 1EPCall agent on 01202 544666
Placebuzz mortgage repayment calculator
Monthly repayment
The Est. Mortgage is for a 25 years repayment mortgage based on a 10% deposit and a 5.5% annual interest. It is only intended as a guide. Make sure you obtain accurate figures from your lender before committing to any mortgage. Your home may be repossessed if you do not keep up repayments on a mortgage.
Talbot Village, BH12 - Streetview
DISCLAIMER: Property descriptions and related information displayed on this page are marketing materials provided by Goadsby. Placebuzz does not warrant or accept any responsibility for the accuracy or completeness of the property descriptions or related information provided here and they do not constitute property particulars. Please contact Goadsby for full details and further information.


