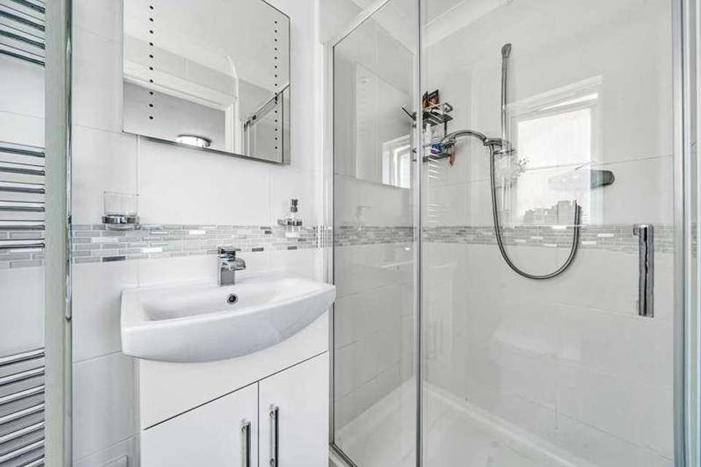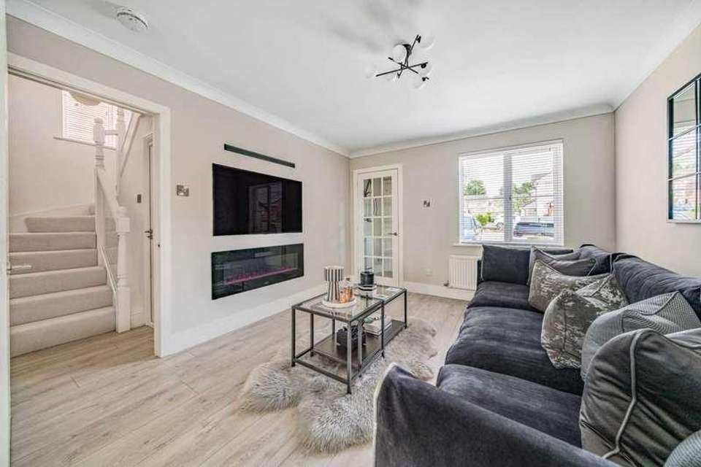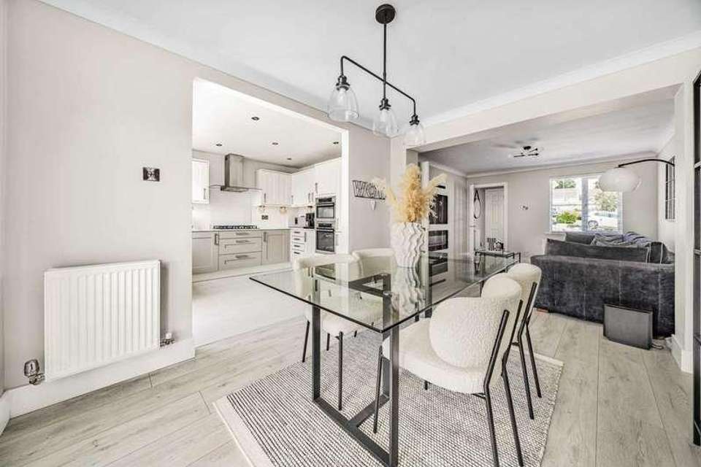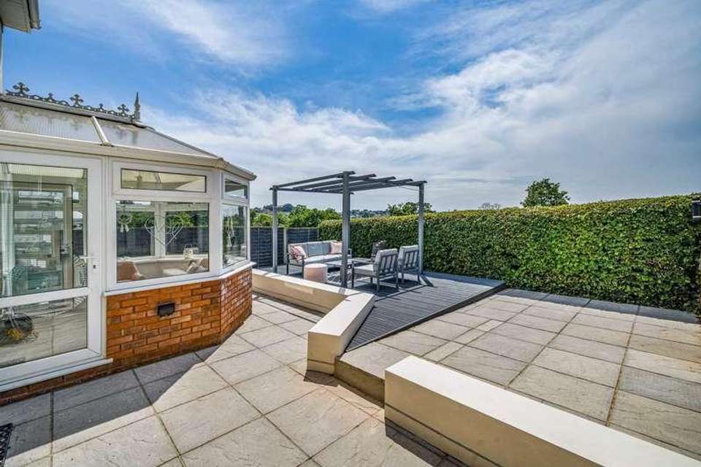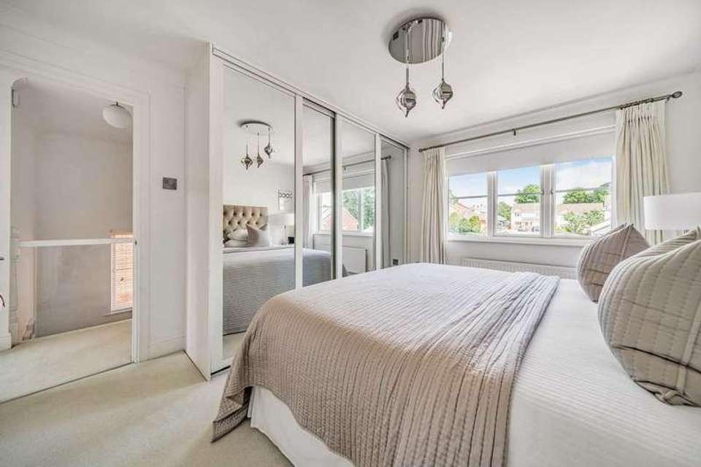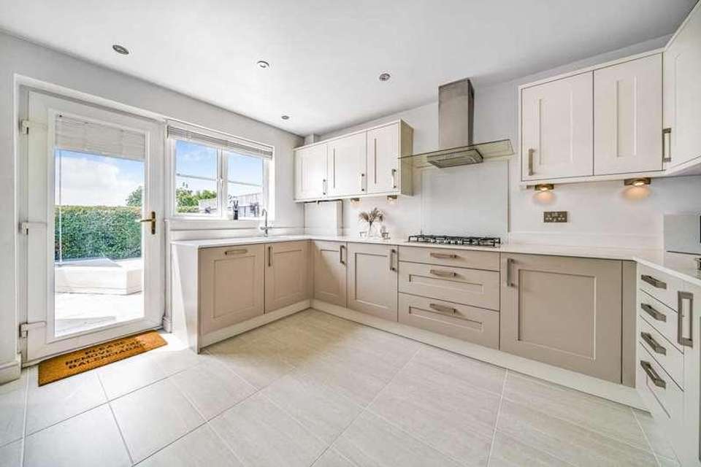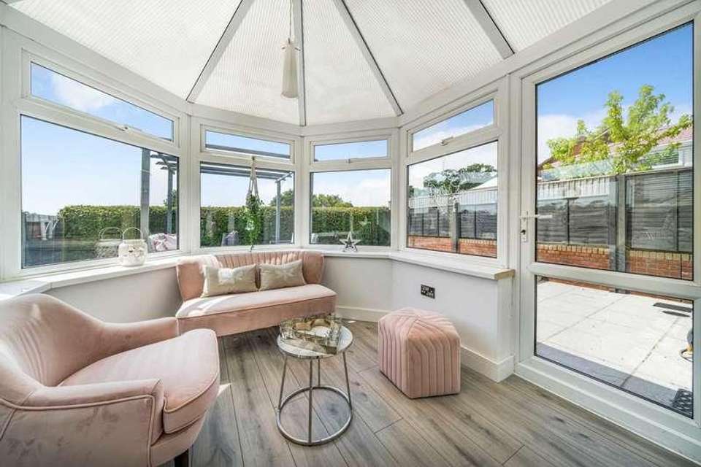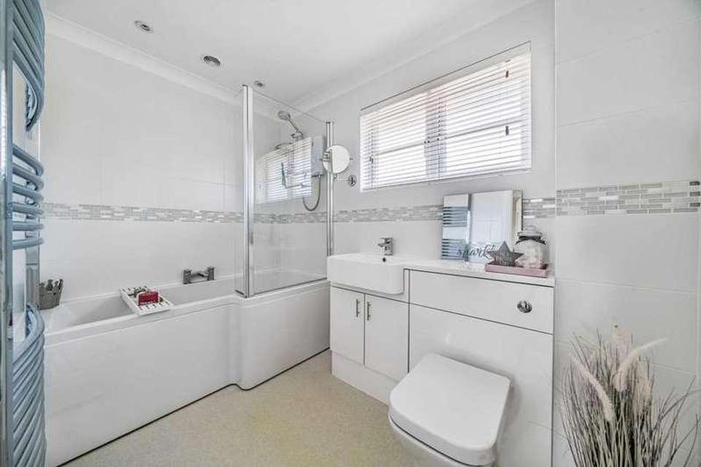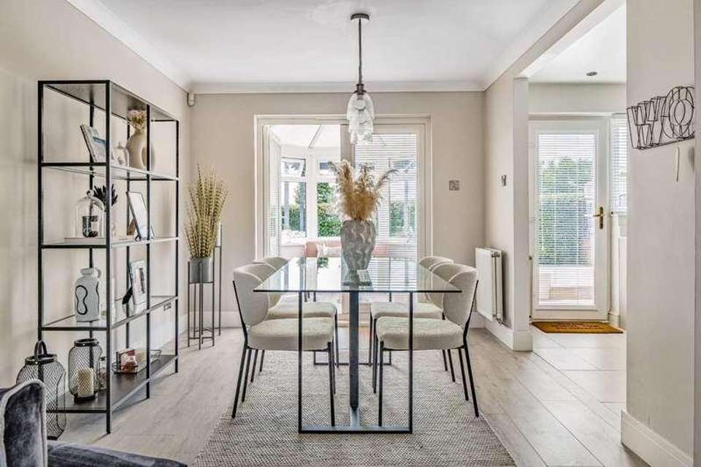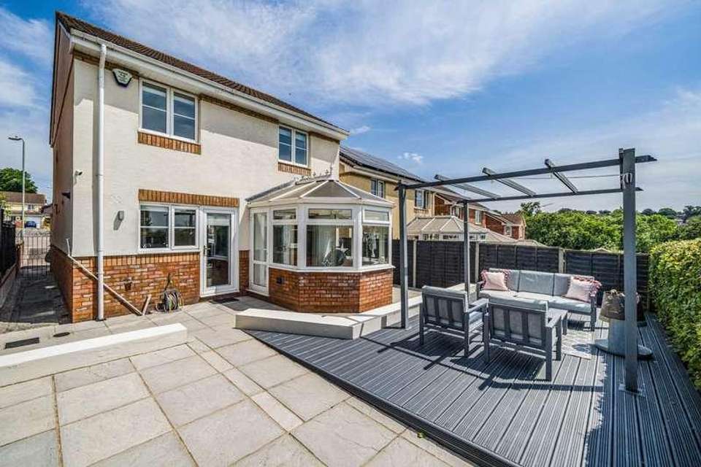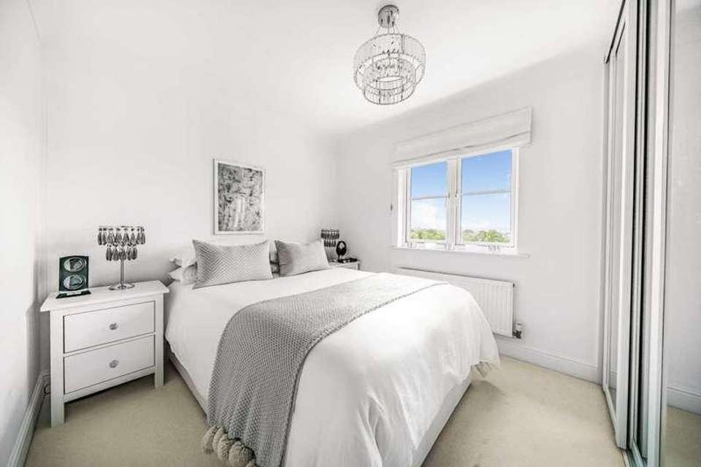3 bedroom detached house for sale
Exmouth, EX8detached house
bedrooms
Property photos
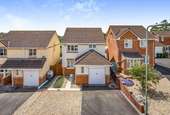
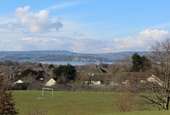
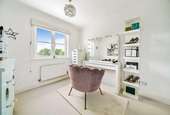
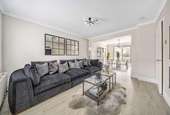
+13
Property description
Offered for sale with NO ONWARD CHAIN is this 3 bedroom detached family home which has been extensively modernised throughout. Situated within easy reach of local amenities, schools and bus services, in a sought after Cul-De-Sac location, with views towards the Exe Estuary and Haldon Hills. This property has recently been painted externally to complete the refurbishment of this superb family home. This gas centrally heated and uPVC double glazed property has been renovated to a very high standard to provide a high end interior with quality fixtures and fittings. On the ground floor the accommodation comprises: cloakroom, a through lounge/dining room which opens into a beautifully equipped `Roomers` kitchen, conservatory and an integral garage. On the first floor are three good size bedrooms with built in wardrobes, an en - suite shower room and a family bathroom. Externally, there is off road parking for 3 motor vehicles side by side, garage, and a sunny Westerly facing rear garden with an open aspect and views towards the Exe Estuary.Ground FlooruPVC double glazed external door, with outside lighting, leading to:Entrance FoyerCentral heating radiator. Coving to ceiling. Wooden flooring. Doors opening to living room and cloakroom.CloakroomObscure double glazed window to front. Modern white suite comprising Low level WC. Wash hand basin set in vanity style unit. Consumer unit. heated chrome towel rail. Coving to ceiling.Lounge/Dining Room - 25'4" (7.72m) Max x 11'2" (3.4m) MaxDouble glazed window to front aspect. A bright and airy through room with built in TV, electric fire and sound bar. 2 radiators. Coving to ceiling. Wooden flooring. Door to conservatory and open to:Kitchen - 12'6" (3.81m) x 9'10" (3m)Double glazed window and door to rear aspect. A beautifully designed `Roomers` kitchen that has been fitted with a range of floor and wall mounted cupboards with soft close units, to include 2 `Le mans` pull out storage in both corner units, larder cupboard, utensil and pan drawers. Inset drainer to the side of a one and a half bowl ceramic sink with instant boiling water and mixer tap. Integrated AEG fridge/freezer, washing machine, dishwasher, single oven with a combination microwave above. Electrolux 5 ring gas hob with stainless steel chimney style extractor hood over, and glass splash back. Quartz work tops and upstands. Feature under unit lighting. Inset dimmer spotlights to ceiling. Tiled flooring with under floor heating and heating control panel. Cupboard housing the gas combi boiler.Conservatory - 9'10" (3m) x 8'1" (2.46m)uPVC double glazed external door to side leading to rear garden. uPVC double glazed windows to rear and side on rendered brick walls. Wooden flooring.From the living room, a door opens to:Inner LobbyDoor to integral garage. Stairs rise to first floor landing. Double glazed window to side.First Floor landingLoft access with retractable ladder. Airing cupboard with chrome dual fuel radiator with a timer unit, slatted shelving, alarm control panel. Wall mounted control panel for dual fuel timer switch for the towel rails. Central heating radiator. Coving to ceiling. Doors leading to bedrooms and family bathroom.Master Bedroom - 12'1" (3.68m) Min x 10'7" (3.23m)Double glazed window to front aspect. Mirror fronted wardrobes with double hanging rail and shelving. Central heating radiator. Coving to ceiling.Door to :En - Suite Shower RoomObscure double glazed window to side. Low level WC in a closed vanity style unit. Shower cubicle with thermostatically controlled shower unit. Wash hand basin. Chrome duel fuel towel rail. Extractor fan. Inset spotlights to ceiling. Complimentary wall tiling to full height.Bedroom 2 - 10'8" (3.25m) x 8'8" (2.64m) Plus RecessDouble glazed window to rear aspect with views towards the Exe Estuary and Haldon Hills. Mirror fronted wardrobes with hanging rails. Central heating radiator. Coving to ceiling.Bedroom 3 - 9'6" (2.9m) Plus Alcove x 8'9" (2.67m)Double glazed window to rear aspect with views towards the Exe Estuary and Haldon Hills.Central heating radiator. Coving to ceiling. Built in cupboard to alcove with hanging rail and deep shelving for storage.BathroomObscure double glazed window to front. Comprising modern white suite with L shaped panelled bath, with electric shower over and shower screen. Low level WC and wash hand basin in concealed vanity unit. Chrome duel fuel towel rail. Complementary wall tiling to full height.ExternallyTo the front of the property there is off road parking for 3 vehicles side by side. This then leads to:Garage - 17'10" (5.44m) x 8'2" (2.49m) MaxUp and over door to front. Power and light connected.South Westerly Rear GardenThe enclosed rear garden is of a sunny South Westerly position with an attractive open aspect with a patio area immediately adjacent to the property being ideal for outdoor dining and sitting during the fine weather. Raised flower borders. Front pedestrian access to both sides via pedestrian gates.TenureThe property is FREEHOLD.ServicesAll main services are connected. Council Tax Band D.Mortgage AssistanceWe are pleased to recommend Meredith Morgan Taylor, who would be pleased to help no matter which estate agent you finally buy through. For a free initial chat please contact us on 01395 222350 to arrange an appointment Your home may be repossessed if you do not keep up repayments on your mortgage Meredith Morgan Taylor Ltd is an appointed representative of Openwork Limited which is authorised and regulated by the Financial Conduct Authority (FCA)DirectionsFrom our prominent Town Centre office, turn left up Rolle Street and proceed out of town on the Salterton Road. After passing Tesco on the left hand side, at the next set of traffic lights with Lidl, turn left into Dinan Way. Driving down this road, take the 3rd turning left into St Johns Road. Driving past Bassetts Farm School, take the second turning left into Humphries Park where the property will be found on the right hand side, clearly identified by our For Sale sign.what3words /// grin.basic.frontNoticePlease note we have not tested any apparatus, fixtures, fittings, or services. Interested parties must undertake their own investigation into the working order of these items. All measurements are approximate and photographs provided for guidance only.
Interested in this property?
Council tax
First listed
Over a month agoExmouth, EX8
Marketed by
Links Estate Agents 1 Magnolia House,Exmouth,Devon,EX8 1PECall agent on 01395 222350
Placebuzz mortgage repayment calculator
Monthly repayment
The Est. Mortgage is for a 25 years repayment mortgage based on a 10% deposit and a 5.5% annual interest. It is only intended as a guide. Make sure you obtain accurate figures from your lender before committing to any mortgage. Your home may be repossessed if you do not keep up repayments on a mortgage.
Exmouth, EX8 - Streetview
DISCLAIMER: Property descriptions and related information displayed on this page are marketing materials provided by Links Estate Agents. Placebuzz does not warrant or accept any responsibility for the accuracy or completeness of the property descriptions or related information provided here and they do not constitute property particulars. Please contact Links Estate Agents for full details and further information.





