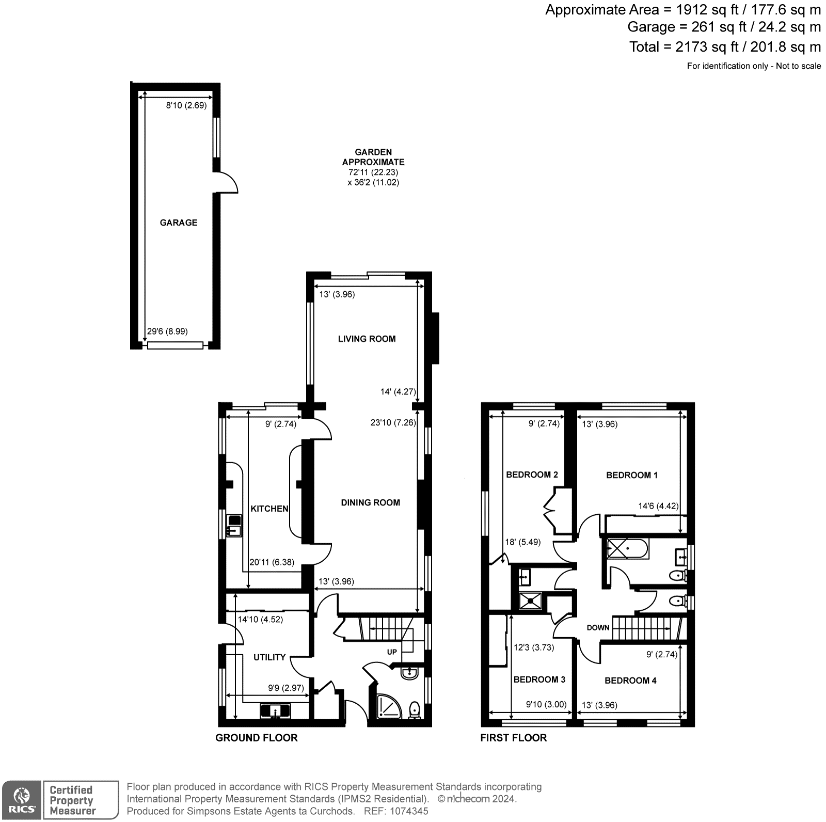4 bedroom property for sale
Surrey, TW17property
bedrooms

Property photos




+26
Property description
There is a lot more to this attractive family home that first meets the eye. As is synonymous with its period, the accommodation offers a practical layout with generously proportioned rooms with good storage. The property was later extended and more recently remodelled and extensively refurbished to accommodate todays style of living. This is apparent from the moment you step into the large reception hall with its useful ground floor shower room and two cloak cupboards. The lounge/dining room is of an excellent size with an oak floor giving the room a natural warmth, it divides itself into two defined areas with a large dining area adjacent to the kitchen and the seating area is a lovely light and sunny space that opens onto the garden and has a modern hole in wall gas fire for those chilly winter evenings. The kitchen/breakfast room has been beautifully refitted in a contemporary style with a comprehensive range of high gloss fronted units complimented by granite worktops and a range of integrated high-quality appliances. To the rear there is ample space for a breakfast table with patio doors opening onto the garden. The former kitchen now forms a useful large utility room with an extensive range of cupboards, plumbing for laundry appliances and a new central heating boiler installed in June 2022. To the first floor a spacious landing gives access to the 4 double bedrooms, three have built-in wardrobes. In addition, there are an attractively appointed bathroom, separate shower room and WC, all beautifully tiled and fitted with modern white suites. The southerly backing garden makes an attractive backdrop to the home, extending to approximately 73 x 36 with secluded patio across the rear of the house leading to the main body of the garden that is laid to lawn with well stocked and established beds planted with specimen shrubs and trees. To the rear are two mature sycamore trees and to the side is a double length garage with power, lighting and approached via its own driveway. The front garden is paved to provide additional parking with an electrical car charging point and is screened by laurel hedging.
Council tax
First listed
2 weeks agoSurrey, TW17
Placebuzz mortgage repayment calculator
Monthly repayment
The Est. Mortgage is for a 25 years repayment mortgage based on a 10% deposit and a 5.5% annual interest. It is only intended as a guide. Make sure you obtain accurate figures from your lender before committing to any mortgage. Your home may be repossessed if you do not keep up repayments on a mortgage.
Surrey, TW17 - Streetview
DISCLAIMER: Property descriptions and related information displayed on this page are marketing materials provided by Curchods Estate Agents. Placebuzz does not warrant or accept any responsibility for the accuracy or completeness of the property descriptions or related information provided here and they do not constitute property particulars. Please contact Curchods Estate Agents for full details and further information.






























