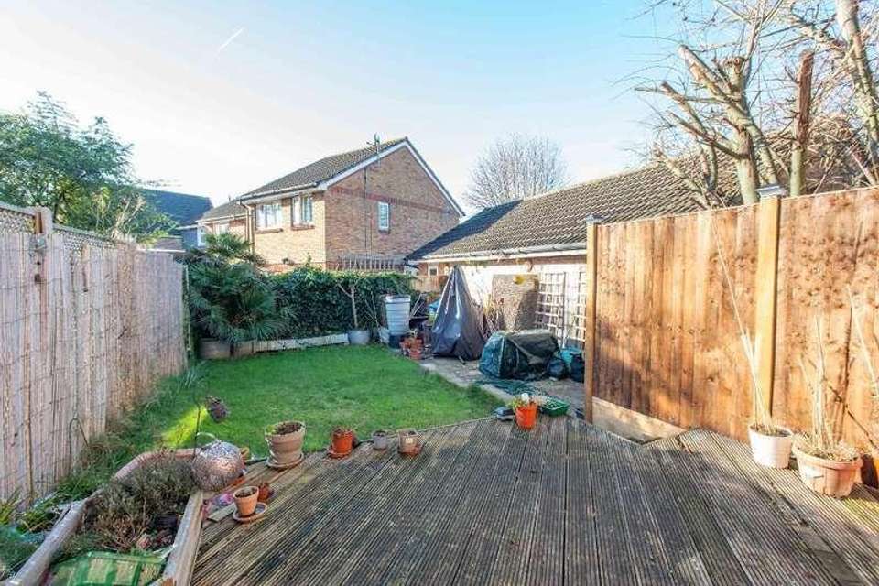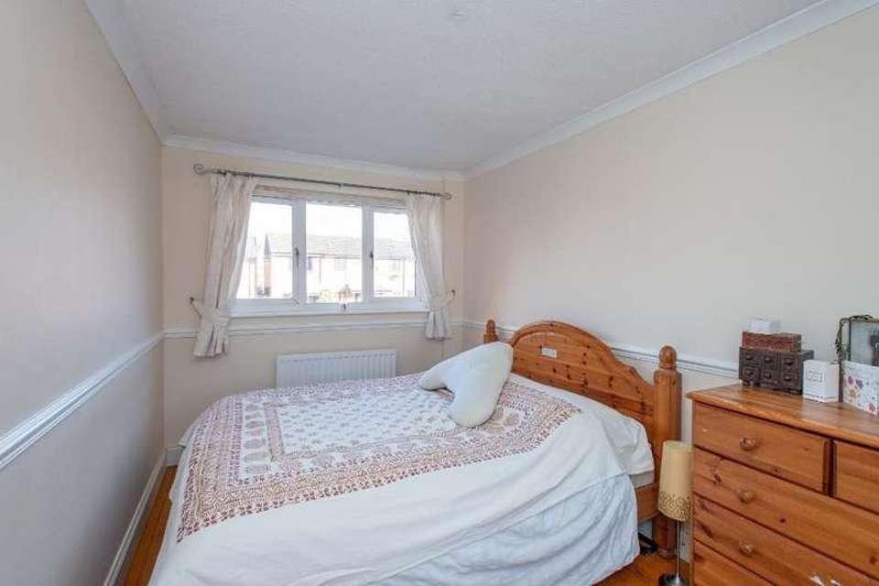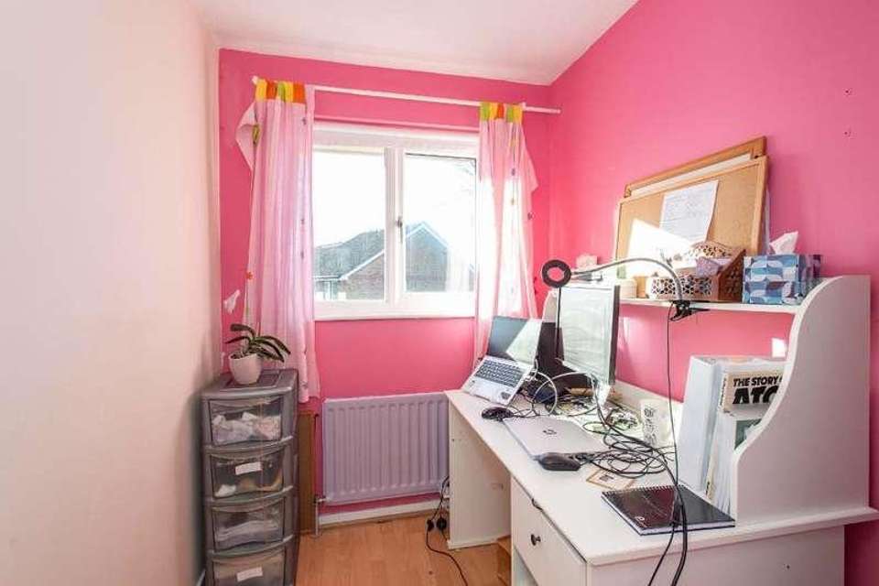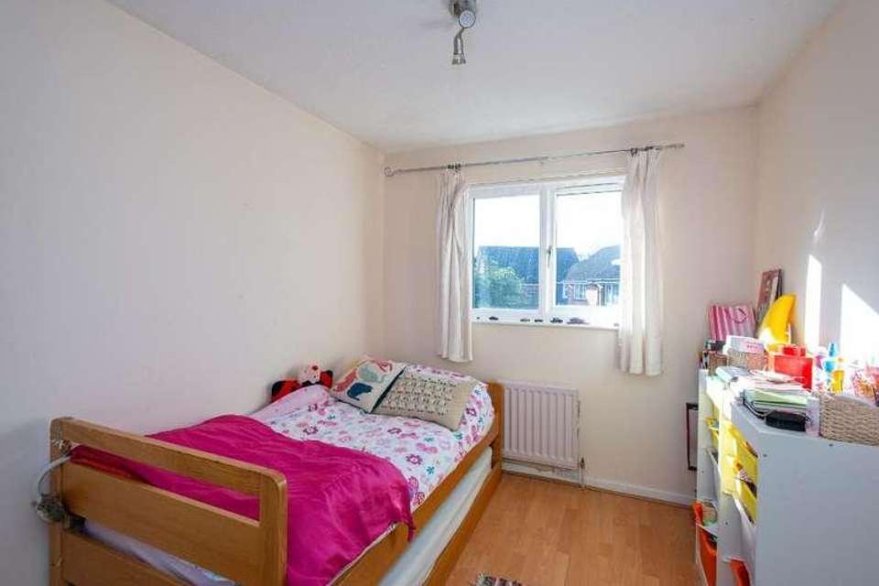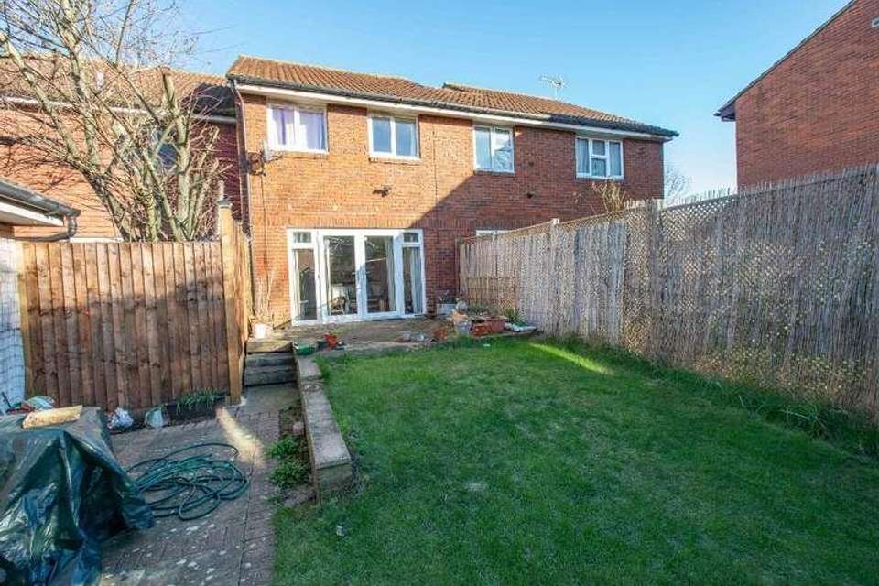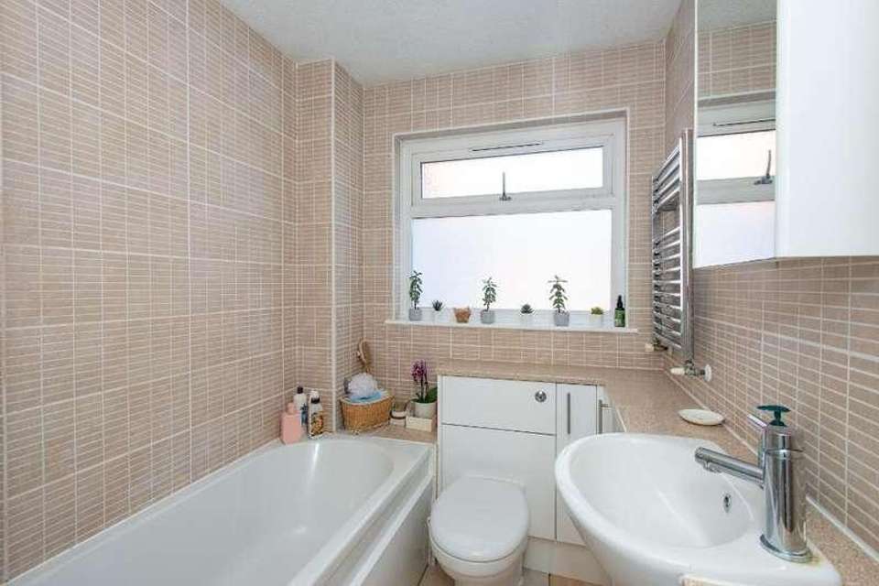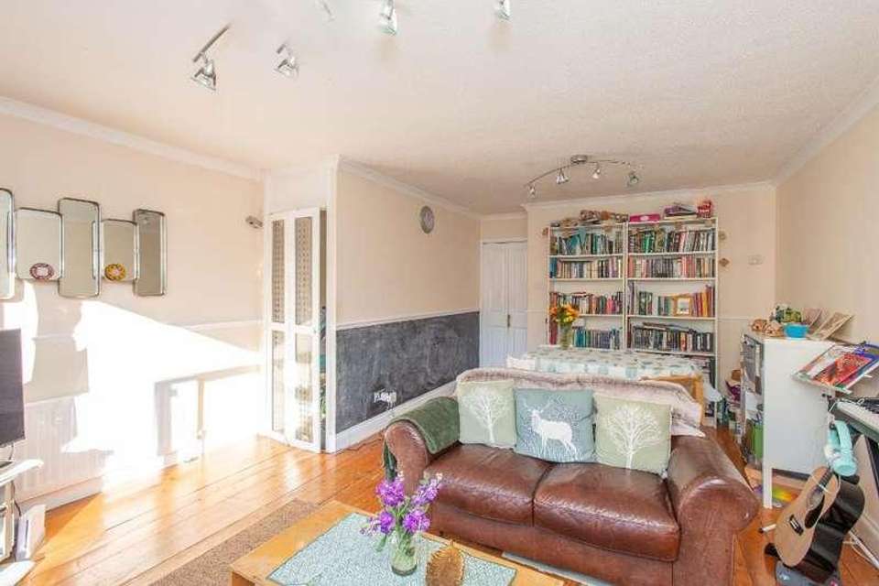3 bedroom terraced house for sale
Kent, BR5terraced house
bedrooms
Property photos
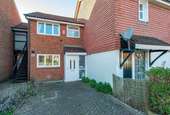
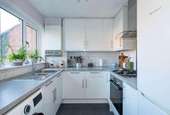
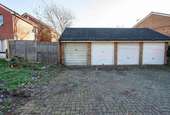
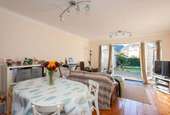
+7
Property description
Linay & Shipp are pleased to offer for sale this 3 bedroom terraced house, located within a modern development, enjoying a cul-de-sac position, close to a selection of schools and just over half a mile of St Mary Cray Station.An ideal first time purchase, this home offers a modern kitchen and 19ft lounge/dining room to the ground floor with 3 bedrooms and a bathroom to the first floor. The property benefits from double glazing and gas central heating. There is a southerly rear garden with driveway parking to the front and a garage en-bloc which has direct rear access from the garden and has a further private driveway.Situated just over a half mile of St Mary Cray station, close to a selection of schools and local bus routes. The popular Nugent Shopping Centre is close by.DOUBLE GLAZED ENTRANCE PORCH: tiled floor: light: hardwood front door to:-ENTRANCE HALL: radiator: tiled floor: stairs to first floor: dado rail: cloaks recess: doors to:-KITCHEN: 7'9 x 7'6 (2.36m x 2.29m) double glazed window to front: recently fitted with range of modern wall and base storage cupboards with work surfaces over: 1.5 bowl stainless steel single drainer sink unit with mixer tap: integrated 4-ring gas hob with glass splashback and extractor hood over: integrated oven: space for fridge/freezer: space and plumbing for washing machine: wall mounted boiler for central heating: part tiled walls.LOUNGE/DINING ROOM: 19'3 x 13'6 max. (5.87m x 4.11m) double glazed french doors to garden: deep understairs storage cupboard: radiator: wood flooring: dado rail: coved ceiling.LANDING: useful overstairs storage cupboard: access to loft: dado rail: doors to:-BEDROOM 1: 12'3 x 7'9 (3.73m x 2.36m) plus range of mirrored door fitted wardrobes: double glazed window to front: radiator: wood flooring.BEDROOM 2: 10'6 x 7'9 (3.20m x 2.36m) double glazed window to rear: built-in mirror door wardrobe cupboard: radiator: laminate flooring.COT ROOM/STUDY: 6'6 x 5'6 (1.98m x 1.68m) double glazed window to rear: radiator: laminate flooring.BATHROOM: opaque double glazed window to front: recently refitted with suite comprising panel enclosed bath with shower over, glass screen: low level w.c.: vanity wash hand basin with storage cupboards: heated towel radiator: tiled walls: tiled floor.GARDENS: The rear garden enjoys a southerly aspect with decking, a flagstone patio area and also laid to lawn: outside tap. The front is paved to provide off street parking, outside light.GARAGE EN BLOC: Situated in Buttermere Road, the end garage in a block of 4, with personal rear door directly into the garden: light, power and water supplies.EPC RATING: Rating 'C'.COUNCIL TAX BAND: London Borough of Bromley Band D.MEASUREMENTS: All room sizes are taken to the maximum point and measured to the nearest 3".
Interested in this property?
Council tax
First listed
Over a month agoKent, BR5
Marketed by
Linay & Shipp 338 High Street,Orpington,Kent,BR6 0NQCall agent on 01689 825678
Placebuzz mortgage repayment calculator
Monthly repayment
The Est. Mortgage is for a 25 years repayment mortgage based on a 10% deposit and a 5.5% annual interest. It is only intended as a guide. Make sure you obtain accurate figures from your lender before committing to any mortgage. Your home may be repossessed if you do not keep up repayments on a mortgage.
Kent, BR5 - Streetview
DISCLAIMER: Property descriptions and related information displayed on this page are marketing materials provided by Linay & Shipp. Placebuzz does not warrant or accept any responsibility for the accuracy or completeness of the property descriptions or related information provided here and they do not constitute property particulars. Please contact Linay & Shipp for full details and further information.





