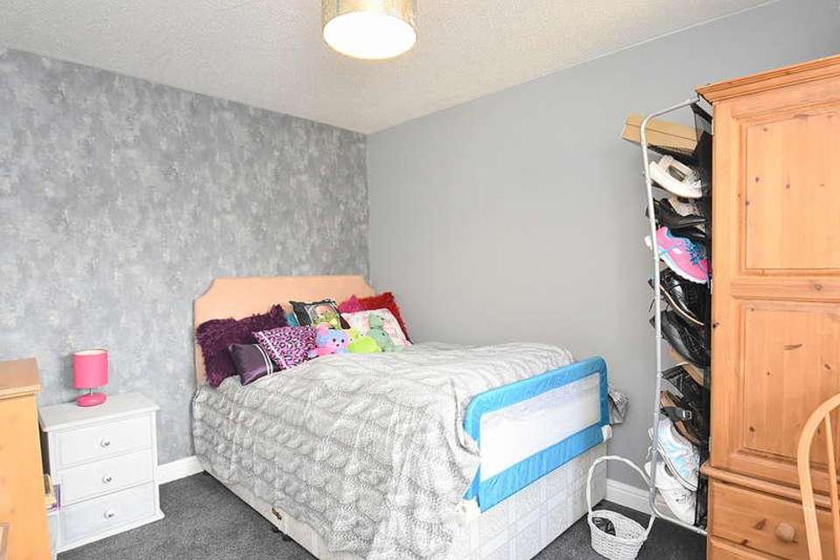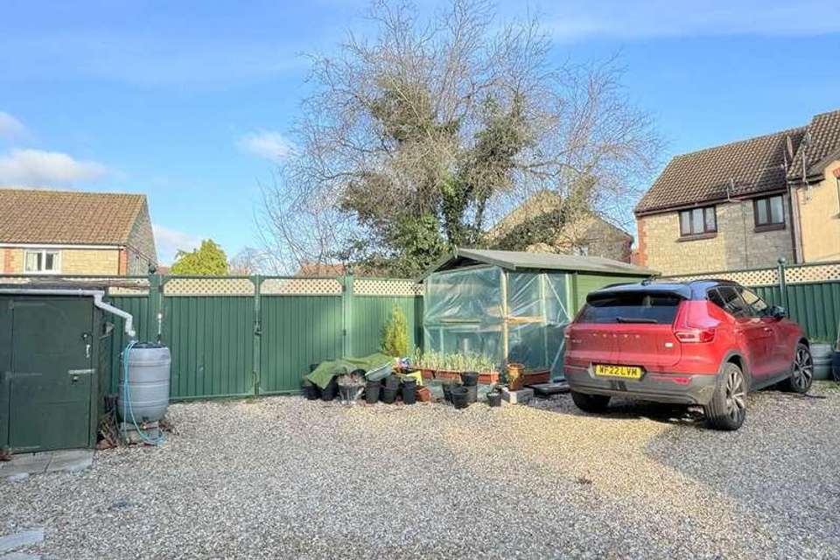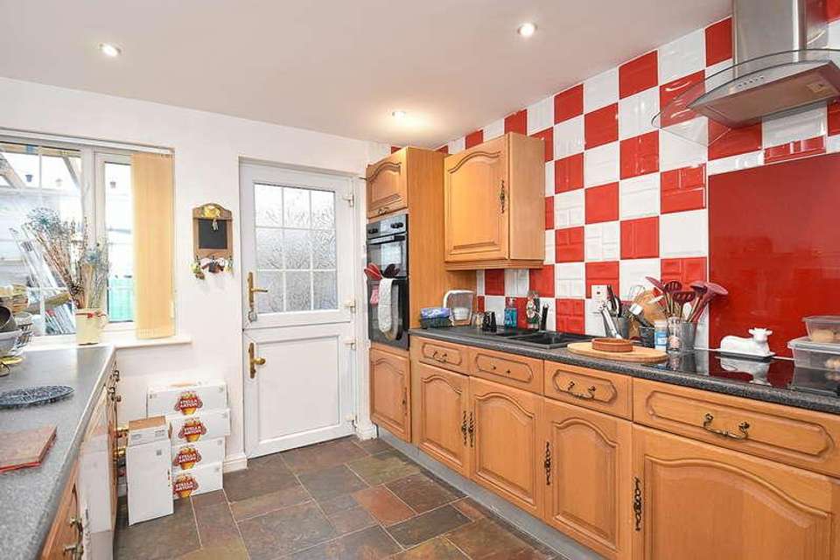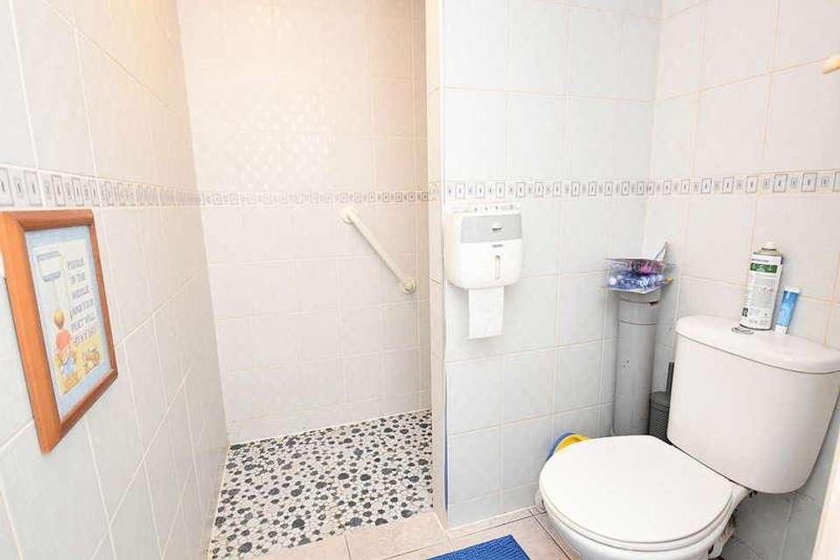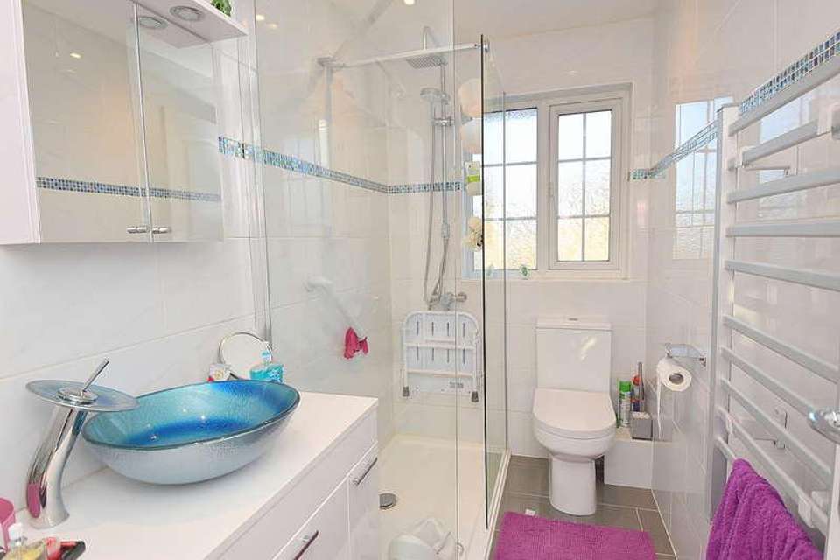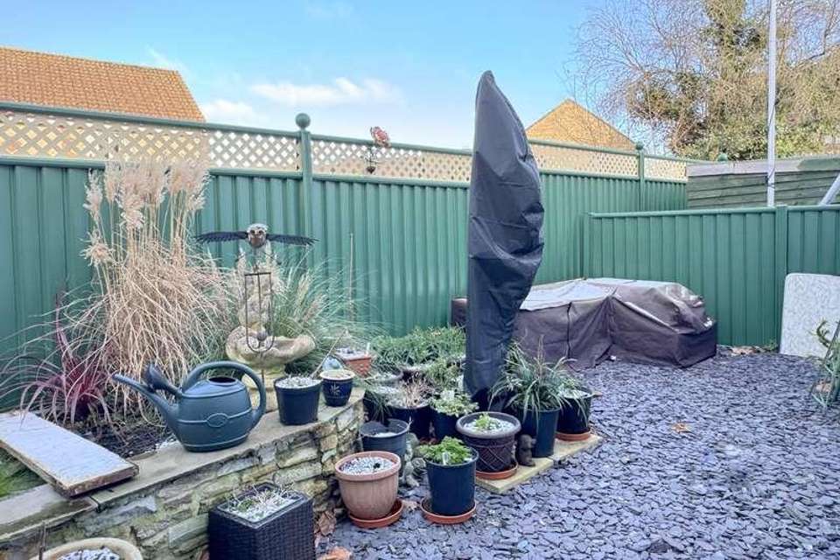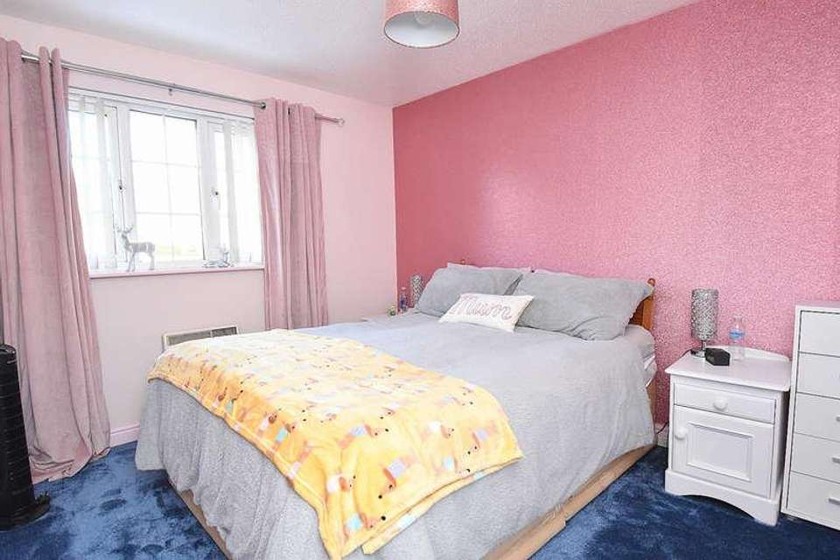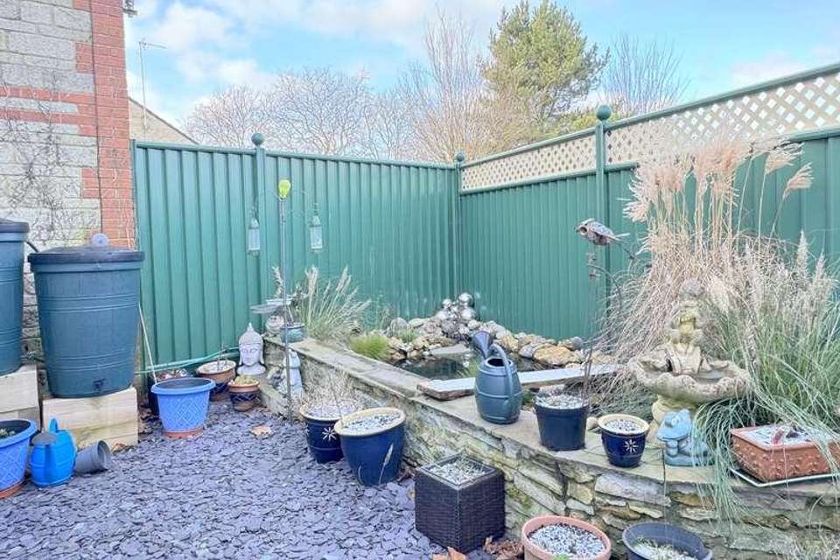3 bedroom terraced house for sale
Somerset, BA9terraced house
bedrooms
Property photos
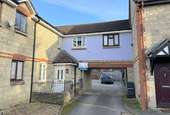
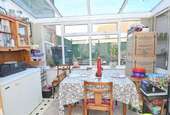
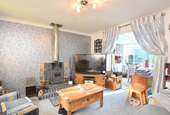

+7
Property description
LOCATION: Wincanton is a small Somerset town lying just north of the A303 and offers a range of day to day facilities including doctors surgery, post office, library, schools, independent shops and two supermarkets. It is approximately six miles from the main-line railway stations at Gillingham and Templecombe with services to London, Waterloo and Exeter. A few miles to the north are Castle Cary and Bruton, which are on the London Paddington line and the much improved A303 which links with the M3 is literally minutes away and provides east-west road travel. Wincanton is a typical Somerset town close to many delightful villages and places of interest such as the Abbey town of Sherborne, the Cathedral City of Salisbury and the ancient hilltop town of Shaftesbury. The larger town of Yeovil is approximately 15 miles distance. ACCOMMODATIONENCLOSED ENTRANCE PORCH: Double glazed window and door to: LIVING ROOM: 157 x 12 A spacious room featuring a multi fuel stove, Dimplex panel heater, double glazed window to front aspect and opening to: CONSERVATORY: 105 x 72 A useful addition to the house fitted with a blue glass roof reducing glare and heat from the sun. A door gives access to a lean-to garden room/workshop. KITCHEN: 1111 x 91 Inset 1 bowl sink unit with cupboard below, further range of oak fronted wall and base units with work top over. Inset ceramic hob, tall unit with built-in double oven, smooth plastered ceiling with downlighters, Indian slate floor tiles, stable door to lean-to and opening to: UTILITY AREA: Tiled floor, wash basin unit, Dimplex panel heater, smooth plastered ceiling and door to: SHOWER ROOM: Large walk-in shower, low level WC, fully tiled walls and floor, electric heater and extractor. FIRST FLOORBEDROOM 1: 1111 x 96 Double glazed window to front aspect and electric convector heater. BEDROOM 2: 1111 x 92 Double glazed window to rear aspect, electric convector heater and airing cupboard housing hot water tank with immersion heater. BEDROOM 3: 1111 x 72 Double glazed window to rear aspect and electric convector heater. SHOWER ROOM: A stylish suite featuring a table top wash basin unit, large shower cubicle, low level WC, fully tiled walls and floor, downlighters and heated towel rail. OUTSIDEThe outside is a particular feature with an enclosed landscaped garden laid with slate chippings and a raised fish pond. Timber lean-to garden room/workshop and parking for twol vehicles. Water butts, outside tap and EV charging point. SERVICES: Mains water, electricity, drainage and telephone all subject to the usual utility regulations. TENURE: Freehold COUNCIL TAX BAND: B VIEWING: Strictly by appointment through the agents.
Interested in this property?
Council tax
First listed
Over a month agoSomerset, BA9
Marketed by
Hambledon Estate Agents 19 High Street,Wincanton,Somerset,BA9 9JTCall agent on 01963 34000
Placebuzz mortgage repayment calculator
Monthly repayment
The Est. Mortgage is for a 25 years repayment mortgage based on a 10% deposit and a 5.5% annual interest. It is only intended as a guide. Make sure you obtain accurate figures from your lender before committing to any mortgage. Your home may be repossessed if you do not keep up repayments on a mortgage.
Somerset, BA9 - Streetview
DISCLAIMER: Property descriptions and related information displayed on this page are marketing materials provided by Hambledon Estate Agents. Placebuzz does not warrant or accept any responsibility for the accuracy or completeness of the property descriptions or related information provided here and they do not constitute property particulars. Please contact Hambledon Estate Agents for full details and further information.




