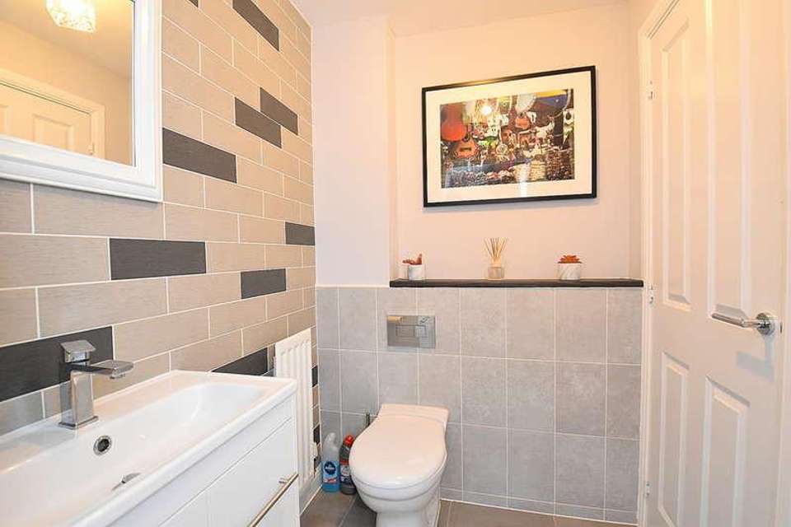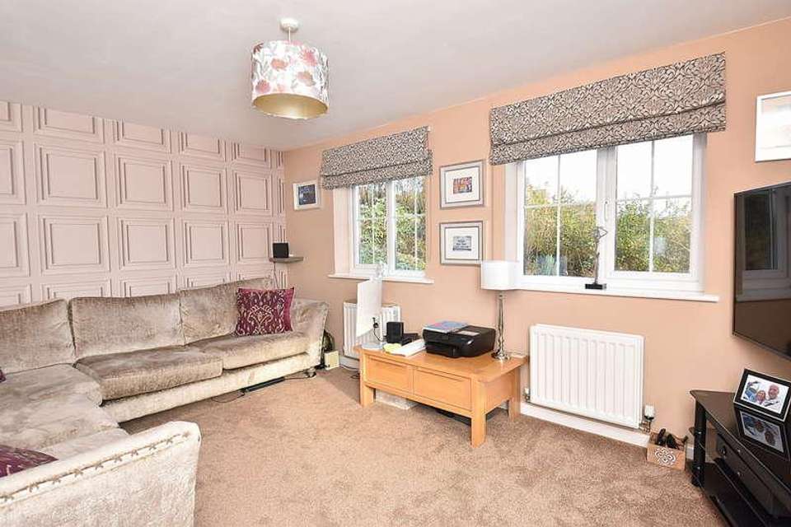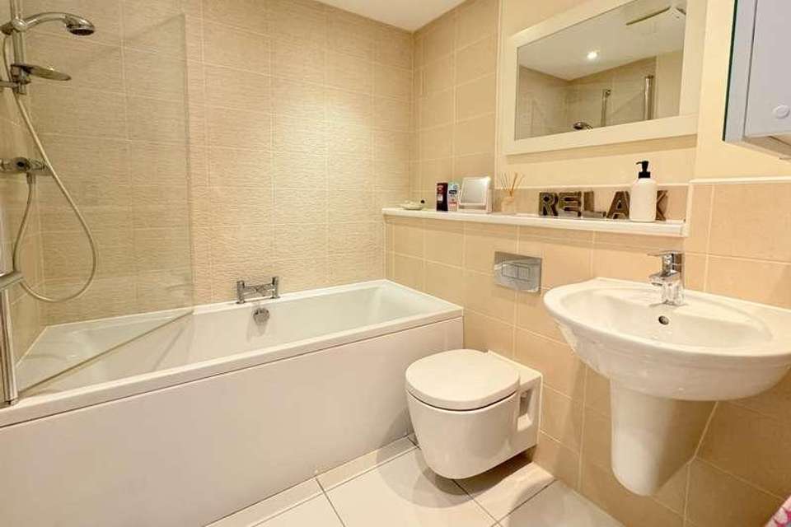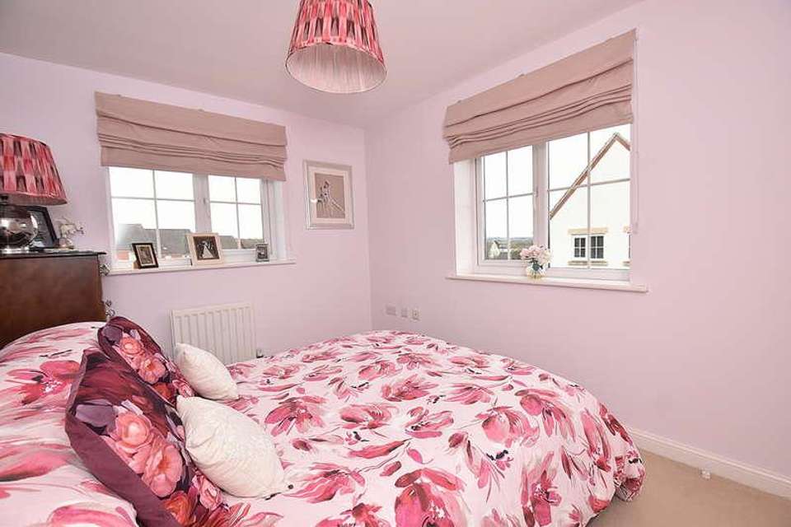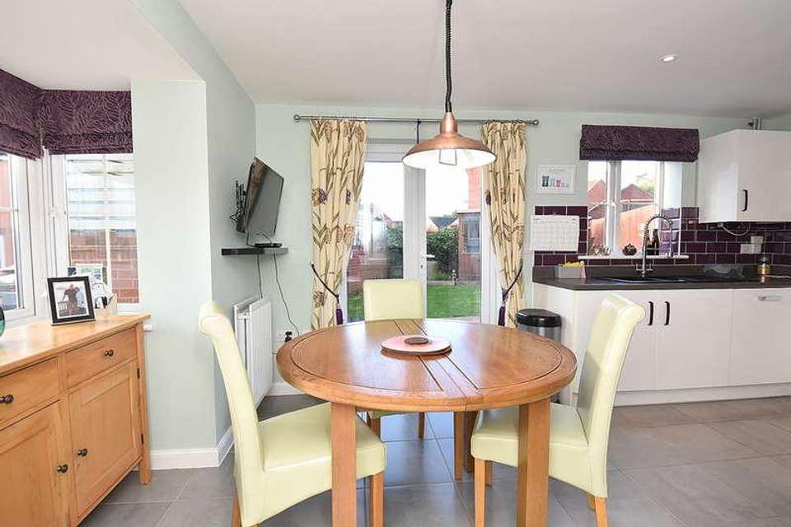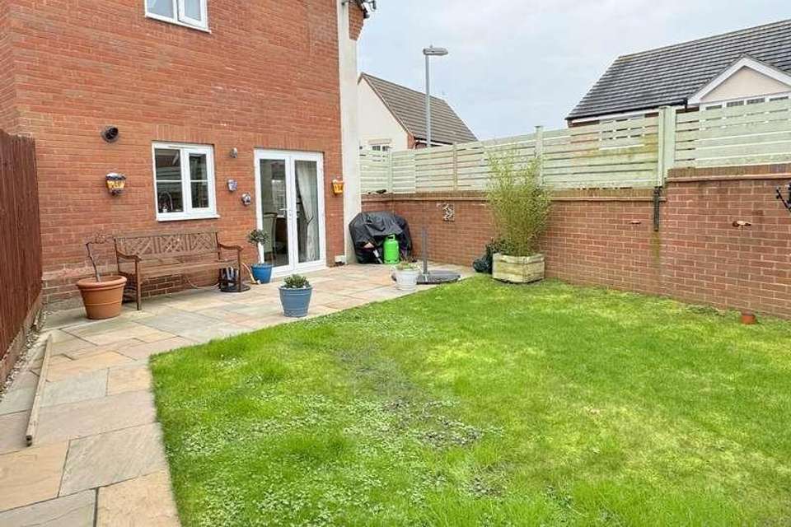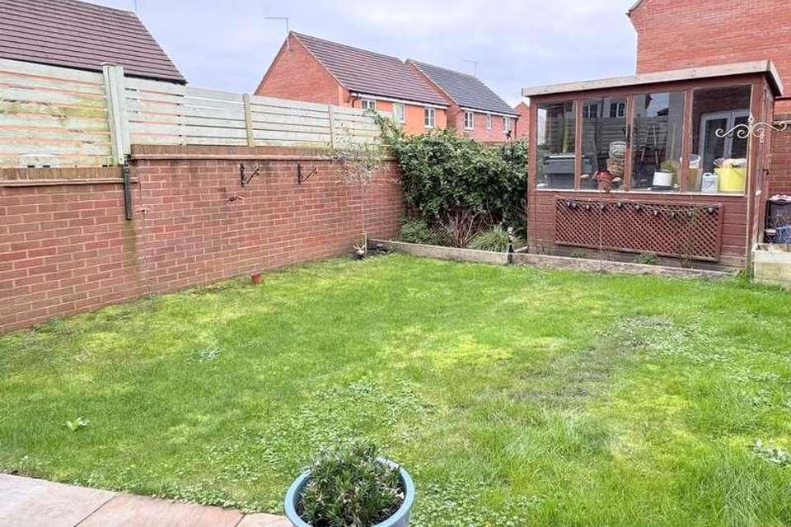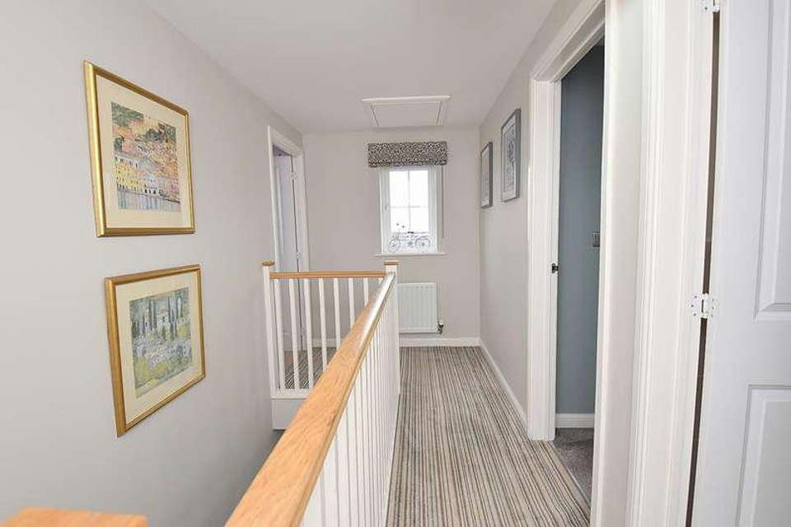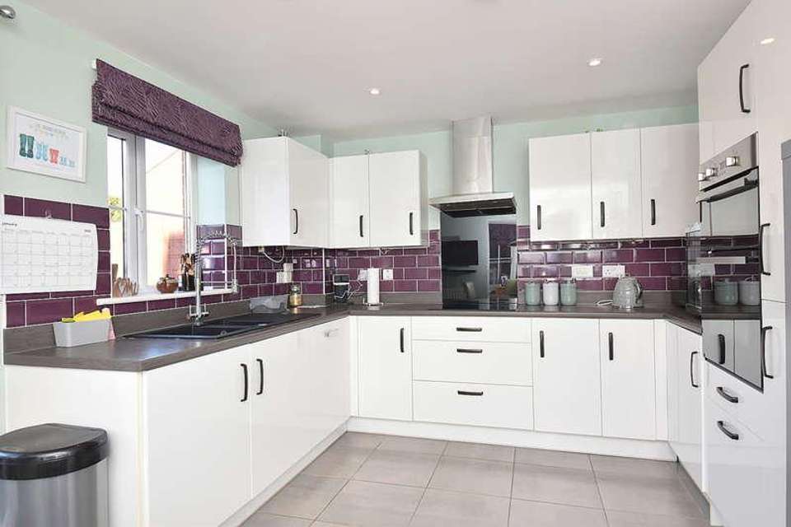3 bedroom detached house for sale
Somerset, BA9detached house
bedrooms
Property photos
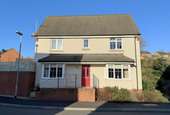

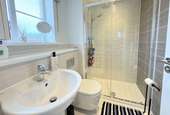
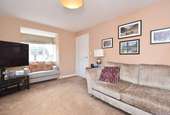
+10
Property description
LOCATION: The town of Wincanton is an appealing South Somerset town bordering the counties of Dorset and Wiltshire. Local amenities including a Co-Op supermarket, butcher, bakery, fruit and veg and whole foods shop, Morrisons, Lidl, Health Centre, Post Office, library, antique shops, cafes, eateries, the Bootmakers Workshop with crafts for both children and adults with a wood-fired pizza and a leisure centre with gym and swimming pool. The town has a thriving community with an active library as well as a community centre at the Balsam Centre which has a busy schedule of classes and groups. The town is a 10 minute drive from the fantastic offerings of Bruton including the Hauser & Wirth Art Gallery and Roth Bar & Grill, 10 minutes from the impressive highly-regarded Newt Hotel, 15 minutes from the pretty market town of Castle Cary and 20 minutes from the attractive Dorset town of Sherborne. It is also close to the A303 for an easy drive to/from London (approx 2 hours drive) and Berrys coaches which operates a twice daily service to London. Other local attractions are a number of National Trust properties including Stourhead and approximately an hours drive from the beautiful Dorset coastline featuring some of the best beaches in the country. There is a Waitrose 10 minutes away in Gillingham or at Sherborne and an excellent local farm shop and restaurant at Kimbers (5 minutes away). There is also the renowned Wincanton racecourse and a pretty local park, Cale Park, which features a playground, caf with mini-town for children and the pretty river Cale which runs through to the countryside behind Loxton House. ACCOMMODATIONCanopy porch to double glazed front door with glazed inserts. ENTRANCE HALL: Radiator, useful understairs fitted storage cupboard and shoe cupboard, smooth plastered ceiling with smoke detector, electric consumer unit, telephone point and stairs to first floor. SITTING ROOM: 156 (excluding bay) x 1010 A bright and airy room with double glazed bay window to front aspect, two double glazed windows to side aspect, two radiators, smooth plastered ceiling and television and telephone points. KITCHEN/DINER: 156 (excluding bay) x 116 (narrowing to 107) This is a particular feature of the house being light and airy fitted with stylish units and French doors give access to a sunny aspect garden ideal for alfresco dining. The main kitchen area comprises inset 1 bowl single drainer sink unit with mixer tap, excellent range of white gloss fronted wall, drawer and base units with work surface over, tower unit with built-in double oven, inset ceramic hob, integrated fridge/freezer and dishwasher, two radiators, tiled floor, smooth plastered ceiling with downlighters, double glazed window and large bay window to front aspect. CLOAKROOM/UTILITY ROOM: Low level WC with concealed cistern, wash basin unit, tiled floor, feature tiled wall, fitted shelf, integrated washing machine, radiator, smooth plastered ceiling and airing cupboard housing hot water tank with shelf over for linen. From the hallway stairs to first floor. FIRST FLOORGALLERIED LANDING: Radiator, smooth plastered ceiling with smoke detector and hatch to loft and double glazed window to front aspect. BEDROOM 1: 10 (to front of wardrobe) x 9 (max) Built-in double wardrobe with hanging rail and shelf, radiator, double glazed window to front aspect and smooth plastered ceiling. Door to: EN-SUITE SHOWER ROOM: A stylish en-suite with large shower cubicle, wall hung low level WC with concealed cistern, wall hung wash hand basin, feature tiling, heated towel rail, obscured double glazed window and smooth plastered ceiling with extractor and downlighters. BEDROOM 2: 1011 x 85 Radiator, dual aspect double glazed windows to front and side aspects with far reaching views and smooth plastered ceiling. BEDROOM 3: 1011 x 610 Radiator, double glazed window to side aspect and smooth plastered ceiling. BATHROOM: Panelled bath with shower over, wall hung low level WC with concealed cistern, wall hung wash hand basin, tiled to splash prone areas, tiled floor, heated towel rail and smooth plastered ceiling with downlighters and extractor. OUTSIDEAn attractive sunny aspect garden with a large paved patio leading to a lawned area. The garden is enclosed by a brick wall and timber fencing with a gate at the rear of the garden provides access to the garage with light and power. Water tap and shed. SERVICES: Mains water, electricity, drainage, gas central heating and telephone all subject to the usual utility regulations. COUNCIL TAX BAND: D TENURE: Freehold VIEWING: Strictly by appointment through the agents.
Interested in this property?
Council tax
First listed
Over a month agoSomerset, BA9
Marketed by
Hambledon Estate Agents 19 High Street,Wincanton,Somerset,BA9 9JTCall agent on 01963 34000
Placebuzz mortgage repayment calculator
Monthly repayment
The Est. Mortgage is for a 25 years repayment mortgage based on a 10% deposit and a 5.5% annual interest. It is only intended as a guide. Make sure you obtain accurate figures from your lender before committing to any mortgage. Your home may be repossessed if you do not keep up repayments on a mortgage.
Somerset, BA9 - Streetview
DISCLAIMER: Property descriptions and related information displayed on this page are marketing materials provided by Hambledon Estate Agents. Placebuzz does not warrant or accept any responsibility for the accuracy or completeness of the property descriptions or related information provided here and they do not constitute property particulars. Please contact Hambledon Estate Agents for full details and further information.


