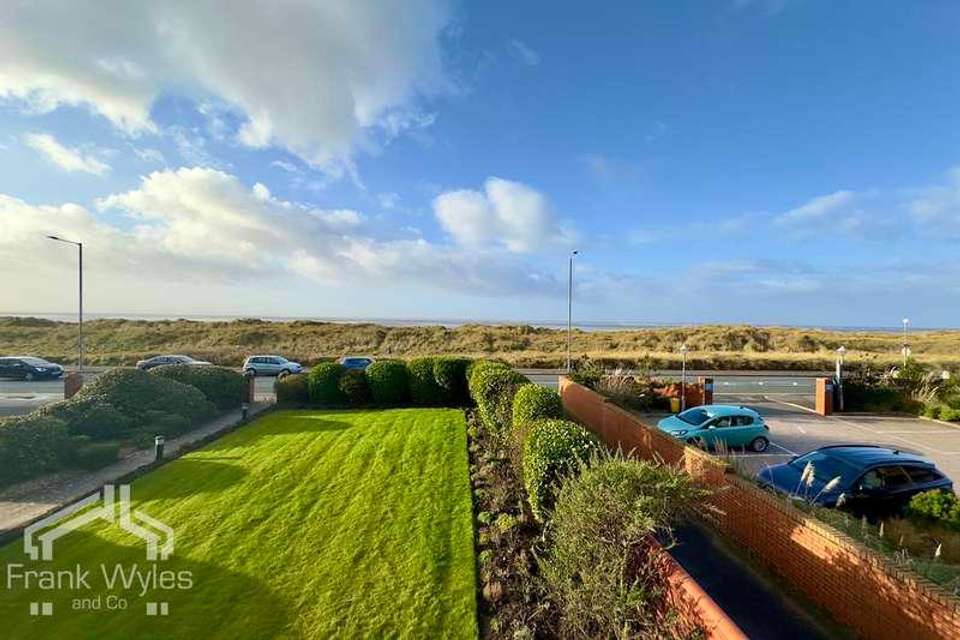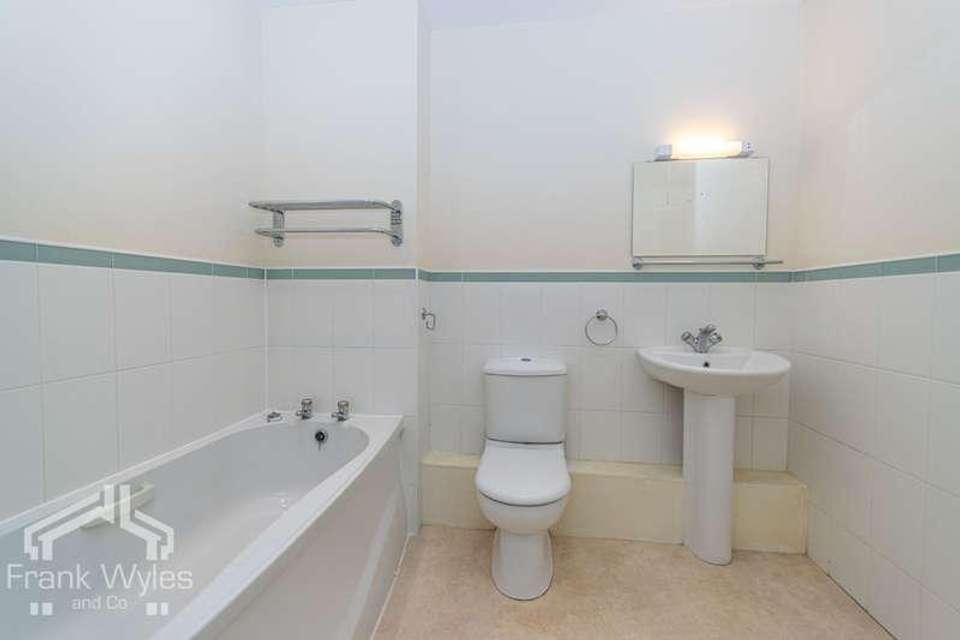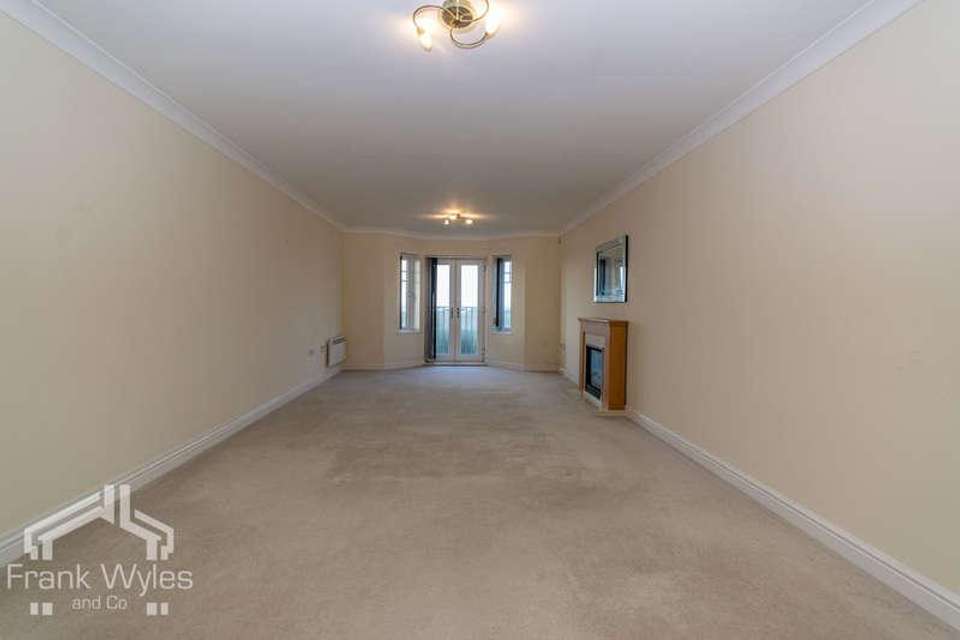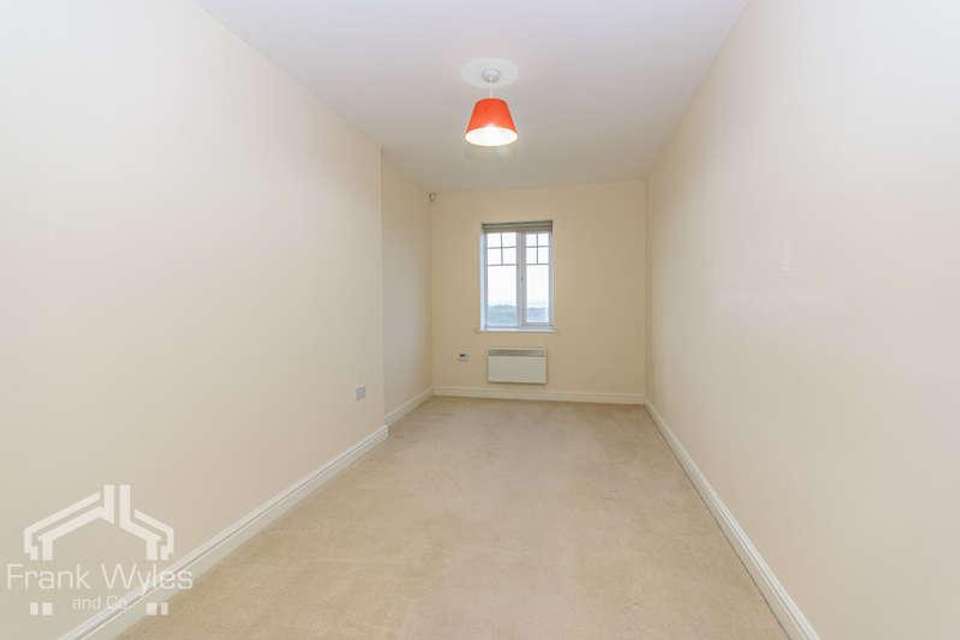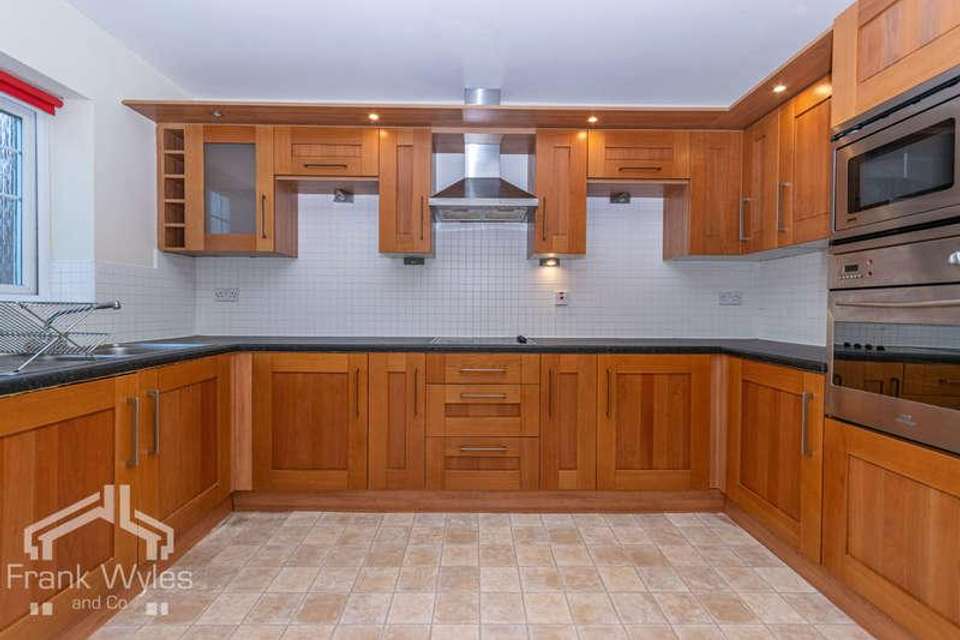2 bedroom flat for sale
Lytham St Annes, FY8flat
bedrooms
Property photos

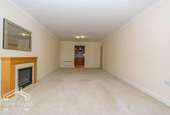
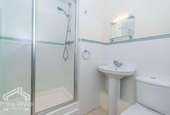

+5
Property description
Elevated on the first floor, this purpose-built apartment offers mesmerizing, unobstructed sea vistas and sits just moments away from St Annes Square, bustling with various conveniences. Inside, the layout is thoughtfully arranged, featuring a sizable reception area, a contemporary fitted kitchen, and two bedrooms, with the principal one enjoying the luxury of an ensuite. Additionally, the property comes complete with a garage, ensuring hassle-free parking arrangements. With the added convenience of a lift servicing all levels, this home is presented without any onward chain, underscoring the urgency for early viewing to seize this enchanting coastal abode. Entrance Hall Built-in storage cupboard, built-in cupboard housing hot water cylinder, door to: Lounge 7.91m (26') max x 3.74m (12'3") Bay to front with double glazed windows, French doors with Juliette balcony, stunning sea views, TV point, coving to ceiling, living flame effect electric fire, open plan to: Kitchen 3.74m (12'3") x 2.54m (8'4") Fitted with a matching range of base and eye level units with worktop space over, 1+1/2 bowl stainless steel sink with single drainer and mixer tap, under-unit lights, integrated fridge/freezer, dishwasher and washing machine, built-in oven, built-in hob with extractor hood over, built-in microwave, obscure double glazed window to side. Bedroom 1 4.42m (14'6") x 3.52m (11'7") Double glazed window to front, door to: En-suite Shower Room Fitted with three piece suite comprising shower enclosure with fitted shower, pedestal wash hand basin with mixer tap, and WC, part tiled walls, extractor fan, shaver point and light. Bedroom 2 6.16m (20'2") x 2.43m (8') max Double glazed window to front, TV point, coving to ceiling. Bathroom Fitted with three piece suite comprising panelled bath, pedestal wash hand basin with mixer tap and WC, part tiled walls, extractor fan, shaver point and light. External Set in communal gardens. Single garage with up-and-over door. Notes The property carries a service charge of 1,755 annually, which encompasses the ground rent and is inclusive of a lease extending over an impressive 999 years. The management of the building is overseen by one of the residents, ensuring a well-run, efficient, and professionally managed service. This arrangement contributes to the smooth operation of the property, providing residents with peace of mind and a well-maintained living environment.
Interested in this property?
Council tax
First listed
Over a month agoLytham St Annes, FY8
Marketed by
Frank Wyles & Co 21 Orchard Road,St Annes,Lancashire,FY8 1RYCall agent on 01253 713695
Placebuzz mortgage repayment calculator
Monthly repayment
The Est. Mortgage is for a 25 years repayment mortgage based on a 10% deposit and a 5.5% annual interest. It is only intended as a guide. Make sure you obtain accurate figures from your lender before committing to any mortgage. Your home may be repossessed if you do not keep up repayments on a mortgage.
Lytham St Annes, FY8 - Streetview
DISCLAIMER: Property descriptions and related information displayed on this page are marketing materials provided by Frank Wyles & Co. Placebuzz does not warrant or accept any responsibility for the accuracy or completeness of the property descriptions or related information provided here and they do not constitute property particulars. Please contact Frank Wyles & Co for full details and further information.




