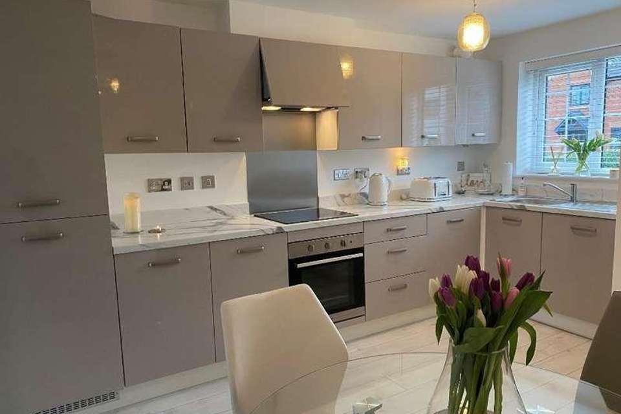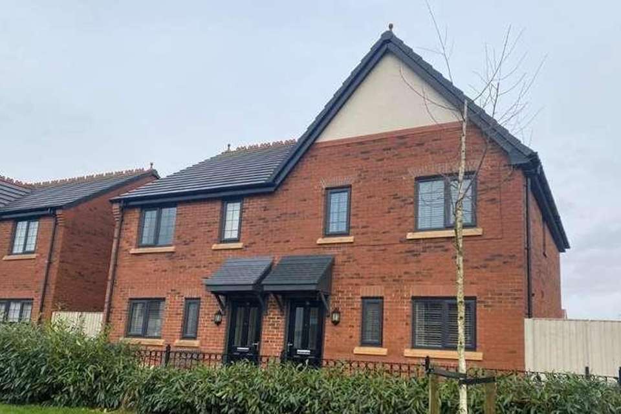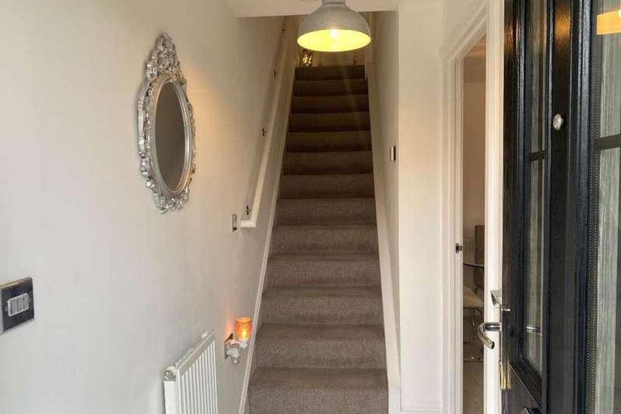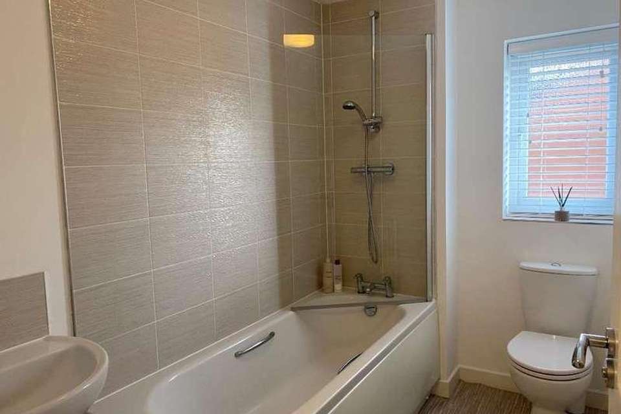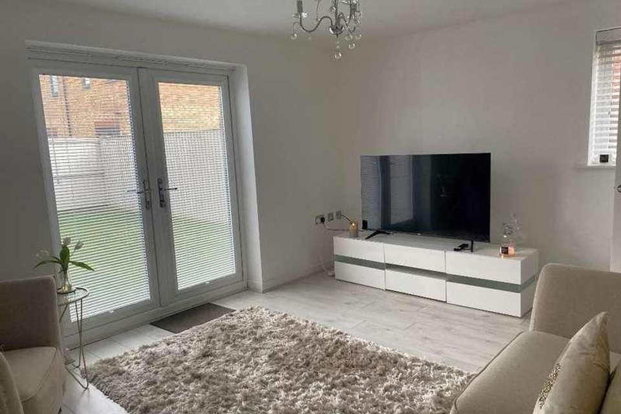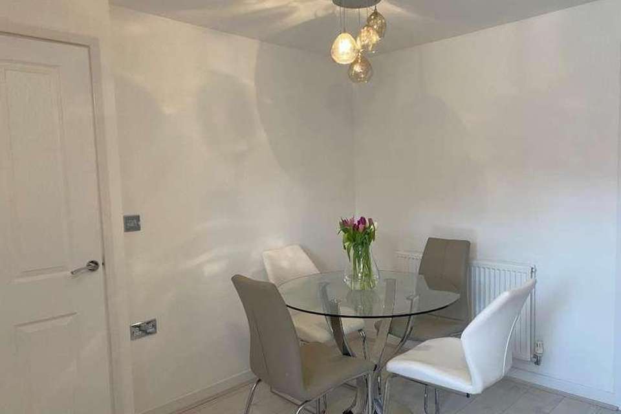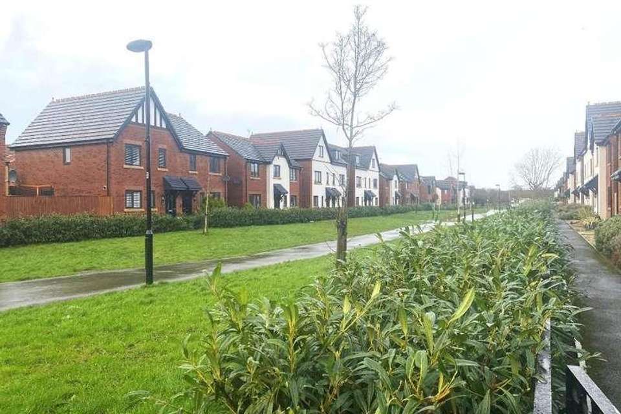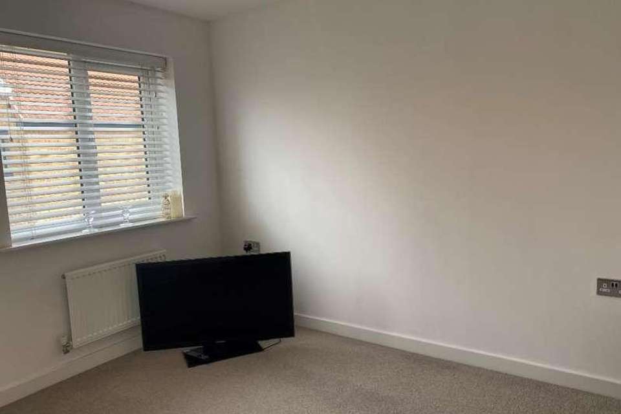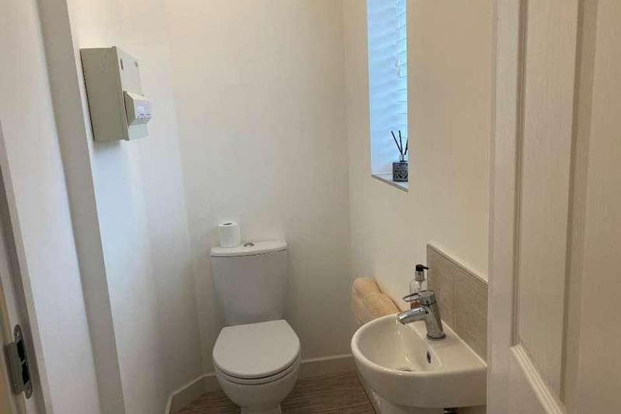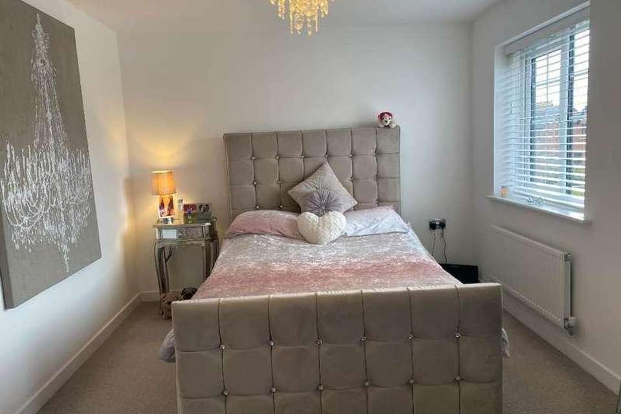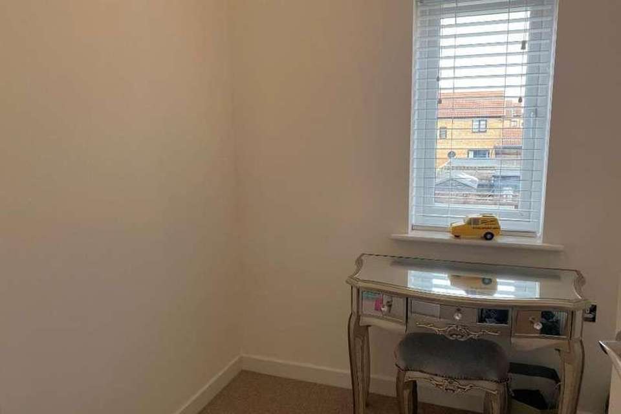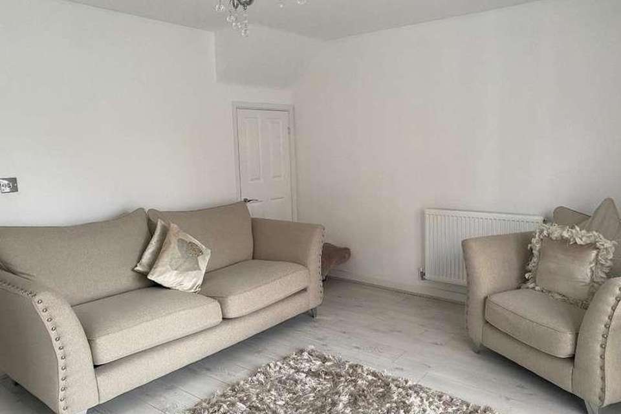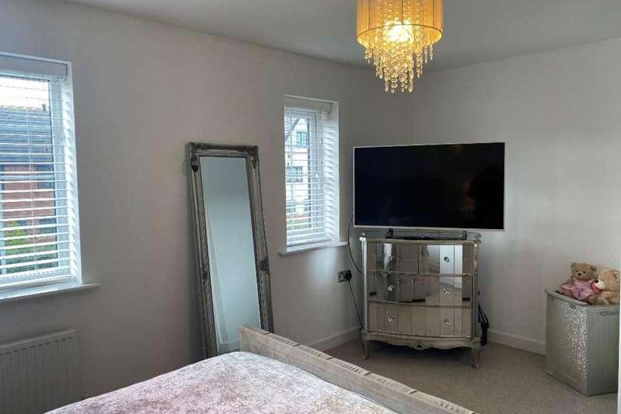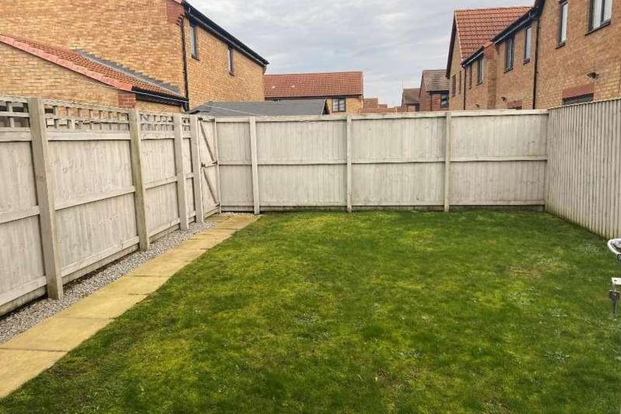£185,000
3 bedroom semi-detached house for sale
Hull, HU3Property description
This is a perfect opportunity to acquire a superb semi-detached house which is presented to the highest standard with an appealing contemporary finish. This lovely property is perfectly placed within a highly sought after residential development with an attractive lawn green to the front of the property. The super smart property is presented to a very high standard throughout and is in move-into condition.The property is arranged to 2 floors and briefly comprises of an entrance vestibule/cloaks area with a modern ground floor cloakroom/W.C. with a white 2 piece suite leading off.The bright and spacious lounge has an aesthetic contemporary finish with french doors providing lovely views and access to the rear patio and garden beyond. The breakfast kitchen has an attractive range of high gloss units which are further complimented with integrated appliances and coordinating fixtures and fittings. This is a well planned domestic preparation area with space for informal dining.To the first floor there are 3 stylish bedrooms and a bathroom with a white 3 piece suite and contrasting surrounds. There is a shower over the bath and a fixed shower screen. Outside to the rear is a patio/seating area. The garden is mainly laid to lawn and is enclosed with a high level timber, perimeter and boundary fence. To the rear is conveniently placed a courtyard for easy parking. Within the courtyard there are 2 allocated parking spaces.Additionally, as one would expect from a property of this calibre there is a gas central heating system and double glazing.Internal viewing is not only highly recommended but essential in order to appreciate the size and standard of the accommodation on offer.A very special property- one not to be missed!The area is highly sought after and well known for it's wealth of amenities close by.There are good local shopping centres however, for a more extensive shopping experience Hull city centre is just a short commute from the property.There are reputable schools and colleges nearby with regular public transport links in and out of the city.For those wishing to spend quality time, nights out etc. there are many family restaurants to choose from.All in all a great place to live!Entrance Double glazed front entrance door leads through to the entrance vestibule/cloaks area.Staircase off to the first floor.Radiator.Laminate flooring.GF Cloakroom White 2 piece suite comprising of a pedestal wash hand basin with tiled splash back surround and low flush W.C.Double glazed opaque window.Radiator.Dining Kitchen13' 7'' x 11' 5'' (4.15m x 3.5m) Extremes to extremes.Double glazed multi-paned window with aspect over the front garden area.Range of high gloss base, drawer and wall mounted units with brushed steel effect handle detail.Coordinating roll edged laminate work surface with a hob, built-in oven beneath and an extractor fan over with a stainless steel splash back surround. A further work surface houses a single drainer sink unit with a mixer tap over also with a splash back surround.Integrated dishwasher.Integrated washing machine.Integrated fridge/freezer.Space for dining table.Radiator.Laminate flooring.Lounge14' 9'' x 11' 6'' (4.5m x 3.51m) Extremes to extremes.Double glazed French doors providing views and access to the rear patio and garden beyond and a further double glazed window with aspect over the side elevation.Under stairs storage/meter cupboard.Radiator.Laminate flooring.Landing Spindle rail enclosure.Radiator.Bedroom One14' 9'' x 9' 9'' (4.5m x 2.99m) Extremes to extremes.Double glazed windows with aspect over the front garden area. Built-in storage cupboard.Radiator.Bedroom Two9' 10'' x 8' 1'' (3.01m x 2.47m) Extremes to extremes plus door access.Double glazed window with aspect over the rear garden area.Radiator.Bedroom Three6' 8'' x 6' 5'' (2.05m x 1.97m) Extremes to extremes.Double glazed window with aspect over the rear garden area.Radiator.Bathroom White 3 piece suite comprising of a panel bath, matching pedestal wash-hand basin and low flush W.C. Chrome effect shower over the bath and fixed shower screen all with a contrasting tiled surround.Double glazed opaque window.Extractor fan.Radiator.Rear Garden Paved patio.Garden is also mainly laid to lawn and enclosed with a high level timber and perimeter and boundary fence.High level access gate leading through to the rear.Front Garden Laid with fine stone gravelling for ease of maintenance with a paved path leading to the front entrance door and wall light point adjacent.
Property photos
Council tax
First listed
Over a month agoHull, HU3
Placebuzz mortgage repayment calculator
Monthly repayment
The Est. Mortgage is for a 25 years repayment mortgage based on a 10% deposit and a 5.5% annual interest. It is only intended as a guide. Make sure you obtain accurate figures from your lender before committing to any mortgage. Your home may be repossessed if you do not keep up repayments on a mortgage.
Hull, HU3 - Streetview
DISCLAIMER: Property descriptions and related information displayed on this page are marketing materials provided by Home Estates. Placebuzz does not warrant or accept any responsibility for the accuracy or completeness of the property descriptions or related information provided here and they do not constitute property particulars. Please contact Home Estates for full details and further information.
property_vrec_1
