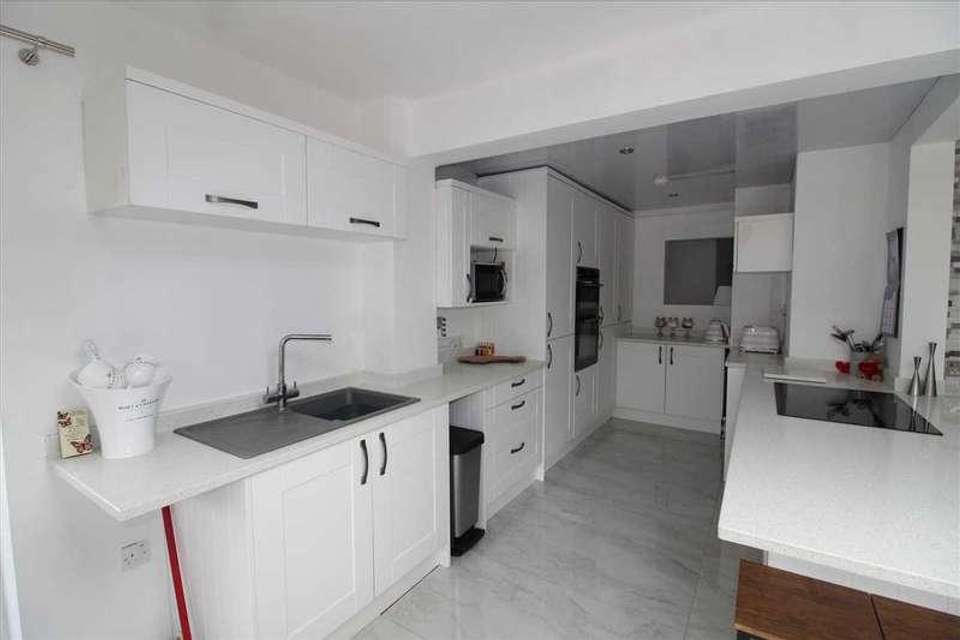£385,000
6 bedroom bungalow for sale
Formby, L37Property description
** MODERN, EXTENDED DORMA BUNGALOW ** 6 BEDROOMS ** EN SUITE FACILITY ** HOT TUB ** SUMMER HOUSE/ BAR ** Doran Kennedy are delighted to offer to the sales market this beautifully presented six bedroom dorma bungalow situation in the Formby area of Sefton. The accommodation briefly comprises of; Entrance Hall, Open Plan Lounge, Kitchen/ Diner, Bathroom and 3 Bedrooms. To the first floor there are three bedrooms, the master having en suite facility. To the front, open plan aspect and off road parking. To the rear, artificial grass, patio area, outhouse/ bar and hot tub. This would make a stunning family home and viewing is highly recommended to appreciate the property on offer. FreeholdCouncil Tax Band DEPC Rating CEntrance Hall With composite door, ceramic flooring, radiator, stairs to the first floor and access to bathroom.Lounge 7.56m (24' 10') x 3.48m (11' 5')With feature fire place, Porcelain flooring, feature wall, radiator and open plan to dining area.Kitchen Modern fitted kitchen comprising a range of base and eye level units, base and wall cupboards, single drainer sink, integrated fridge/ freezer, double oven, induction hob, extractor fan, microwave, ceramic flooring and radiator.Kitchen/ Diner 5.74m (18' 10') x 6.26m (20' 6')With sliding patio doors, Porcelain flooring, roof lantern, feature wall and radiator.Bedroom Four 3.65m (12' 0') x 4.71m (15' 5')With Double glazed window, laminate flooring and radiator.Bedroom Five 2.50m (8' 2') x 3.51m (11' 6')With double glazed window, laminate flooring and radiator.Bedroom Six 3.00m (9' 10') x 3.97m (13' 0')With feature wall, laminate flooring, patio doors and radiator.Bathroom 1.58m (5' 2') x 2.46m (8' 1')With step in shower cubicle, WC, vanity sink unit, double glazed window, ceramic flooring and radiator.Landing With double glazed window and radiator.Master Bedroom 2.78m (9' 1') x 4.92m (16' 2')With double glazed window, laminate flooring, radiator and en suite facility.Master Bedroom 2.78m (9' 1') x 4.92m (16' 2')En Suite 2.14m (7' 0') x 1.82m (6' 0')With panelled bath, pedestal wash hand basin, low level wc, tiled walls, double glazed window and radiator.Bedroom Two 2.77m (9' 1') x 2.51m (8' 3')With double glazed window, laminate flooring, radiator and built in storage/ area.Bedroom Three 2.71m (8' 11') x 3.41m (11' 2')With double glazed window, radiator and laminate flooring.Front Garden Open plan aspect with off road parking.Rear Garden With artificial lawn, patio area, bar/ outhouse, hot tub and fenced boundaries.
Property photos
Council tax
First listed
Over a month agoFormby, L37
Placebuzz mortgage repayment calculator
Monthly repayment
The Est. Mortgage is for a 25 years repayment mortgage based on a 10% deposit and a 5.5% annual interest. It is only intended as a guide. Make sure you obtain accurate figures from your lender before committing to any mortgage. Your home may be repossessed if you do not keep up repayments on a mortgage.
Formby, L37 - Streetview
DISCLAIMER: Property descriptions and related information displayed on this page are marketing materials provided by Doran Kennedy. Placebuzz does not warrant or accept any responsibility for the accuracy or completeness of the property descriptions or related information provided here and they do not constitute property particulars. Please contact Doran Kennedy for full details and further information.














