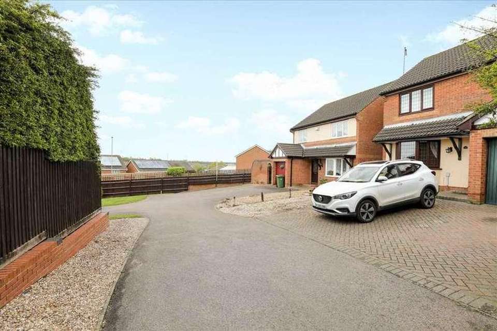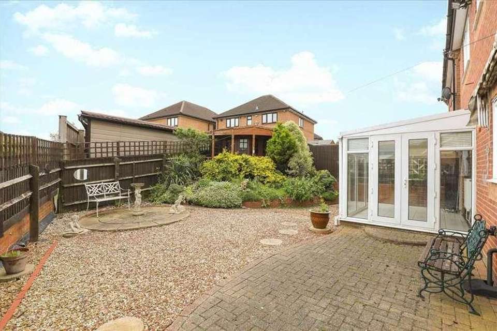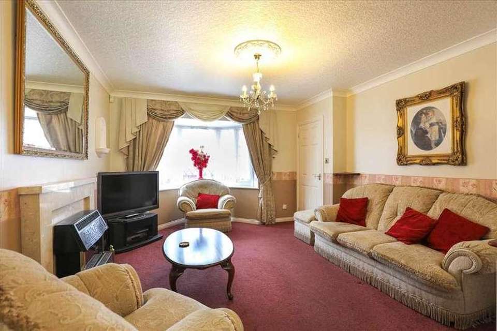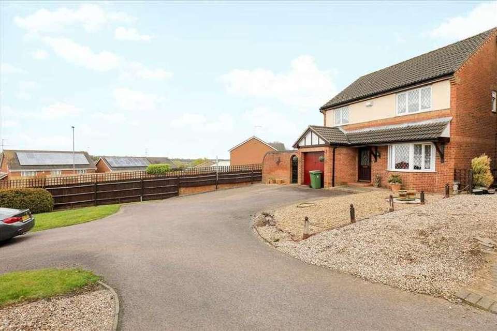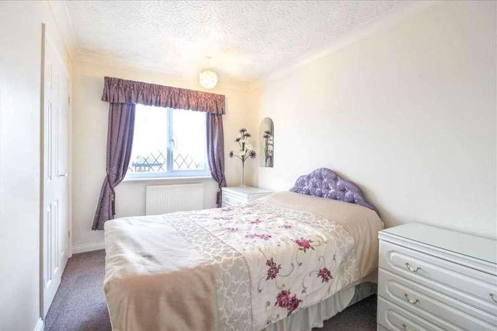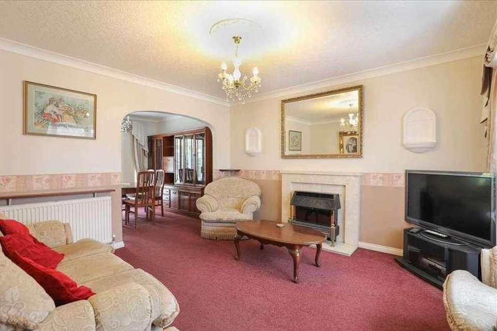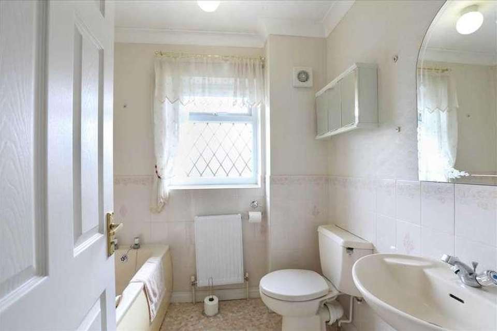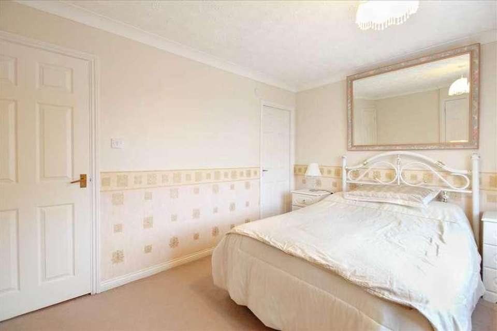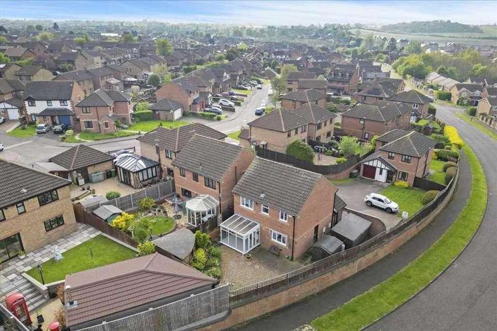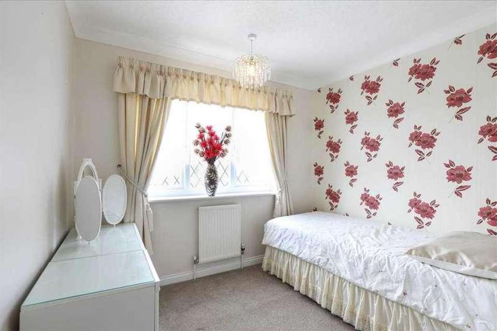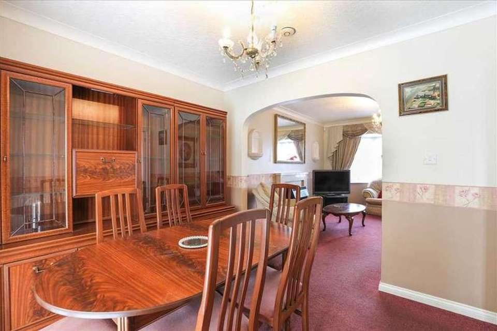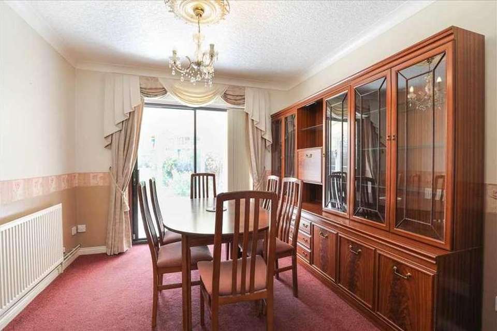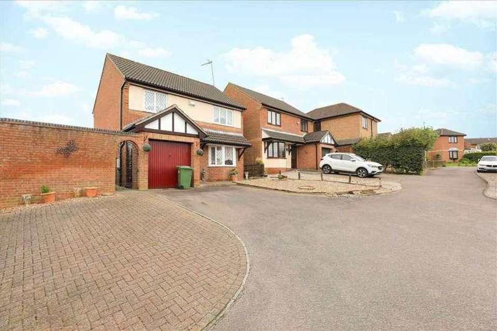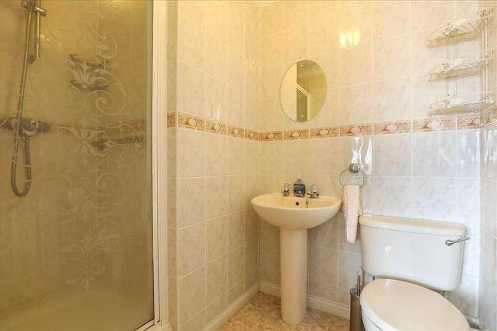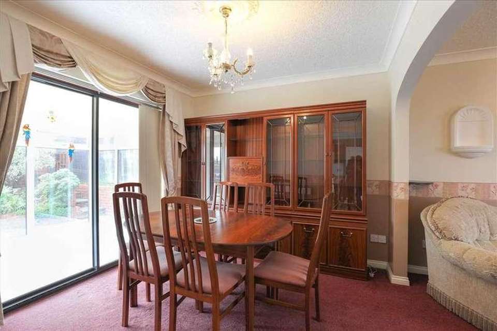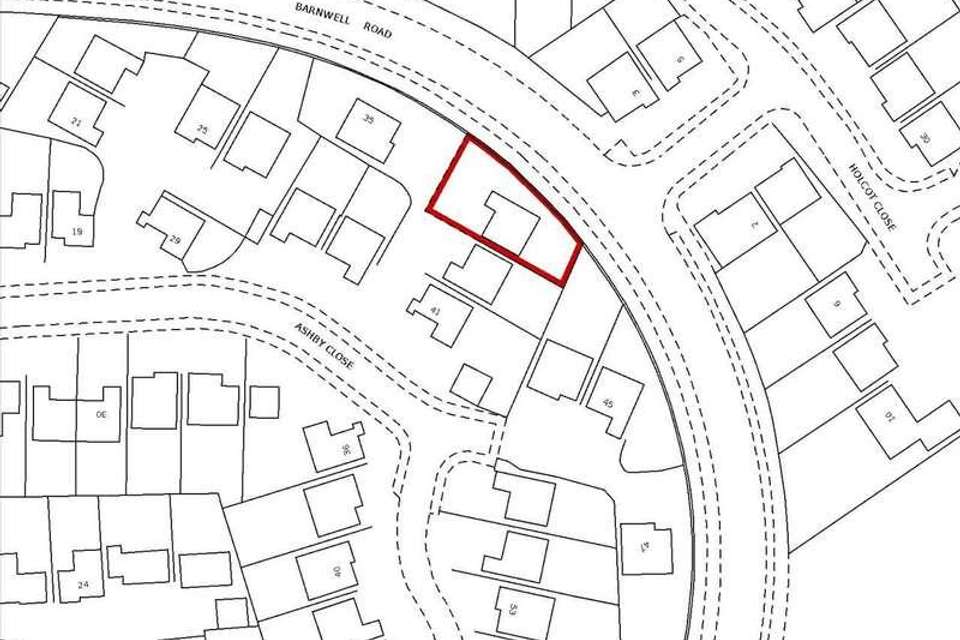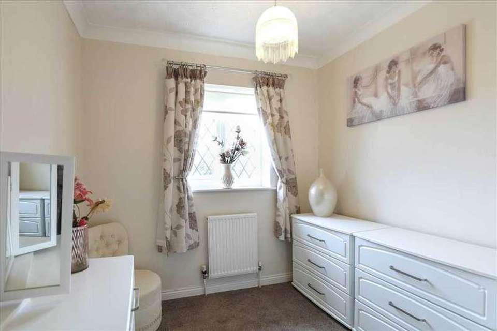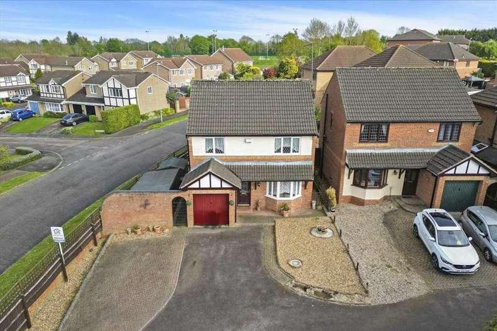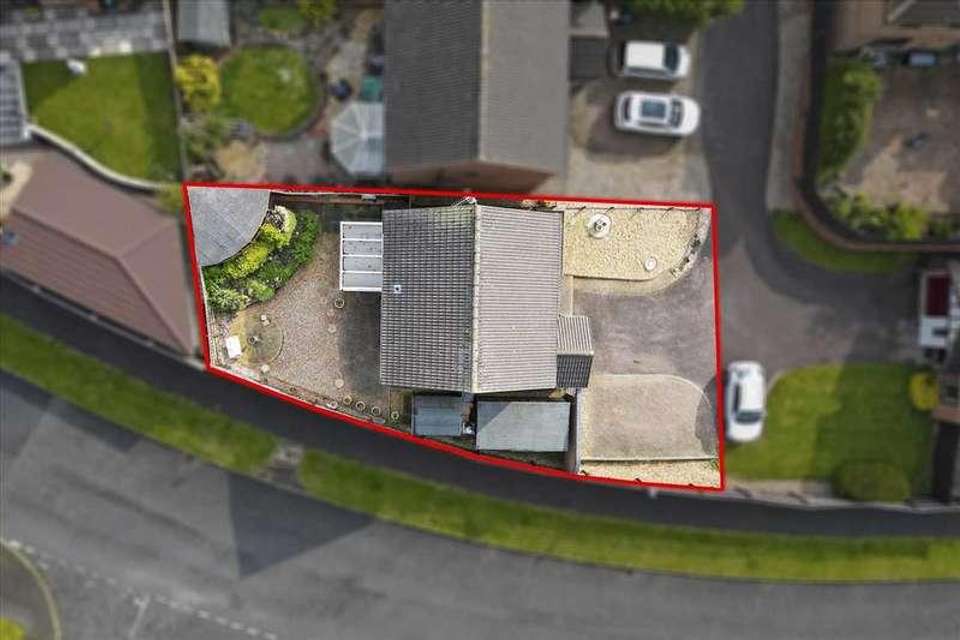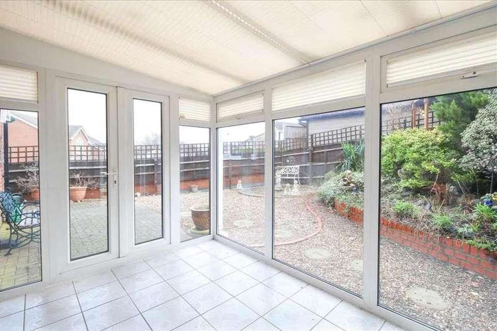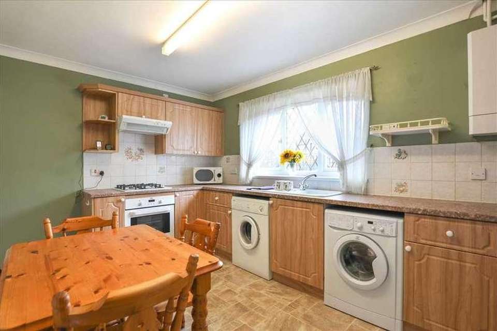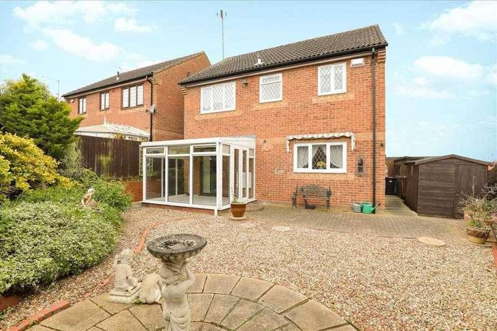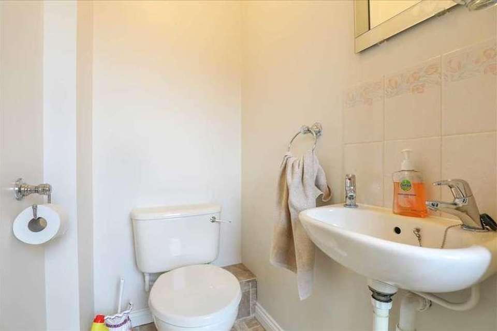4 bedroom detached house for sale
Wellingborough, NN8detached house
bedrooms
Property photos
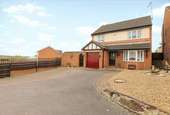
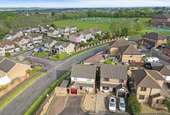
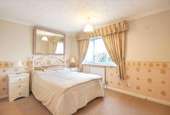

+23
Property description
Located in a cul-de-sac this four-bedroomed detached property is presented in good order throughout with no onward chain!Upon entering the property an entrance hallway offers stairs to first floor elevation and gives way to ground floor accommodation which comprises: Living Room; with bay windows offering views over front aspect in addition to a feature fireplace with gas central heating radiator and open plan arched wall giving way to the Dining Room; good sized second reception area with gas central heating radiator and sliding glass door toConservatory; spacious family area with spectacular views over well maintained rear garden. Kitchen/ Breakfast Room: accessed via the dining area offering an array of base level and wall-mounted storage units, space and plumbing for white goods, fitted under stairs storage cupboard, gas central heating radiator and door leading to smaller rear hall with access to rear garden and Cloakroom; consisting of W/C, hand basin and gas central heating radiator. The remaining accommodation is located on the first floor and briefly comprises: Master Bedroom; a good-sized double bedroom with fitted over-stairs wardrobe, gas central heating radiator and three-piece fittedEnsuite; consisting of free standing shower unit, hand basin and W/C. Second Bedroom; benefiting from further over-stairs fitted wardrobe, views over front aspect and gas central heating radiator.Third Bedroom; well proportioned bedroom with built-in wardrobe and gas central heating radiator. Fourth Bedroom; views over rear aspect, gas central heating radiator. Externally the property benefits from being nestled away offering a paved driveway leading to integral single garage and off-road parking for multiple vehicles. The rear enclosed garden has been maintained beautifully offering its purchaser a low maintenance upkeep with gated side access, multiple storage sheds and summer house at the foot of the garden. Offered to the market in great condition throughout, Carter Williams highly recommend viewing this property to fully appreciate what it has to offer. For further information, contact us today!Council Tax Band: DLounge 3.74m (12' 3') x 3.88m (12' 9')Dining Room 2.95m (9' 8') x 2.79m (9' 2')Kitchen 4.20m (13' 9') x 2.79m (9' 2')Bedroom 3.77m (12' 4') x 2.83m (9' 3')En-Suite 2.13m (7' 0') Max x 1.58m (5' 2')Bedroom 2.42m (7' 11') x 3.40m (11' 2')Bedroom 2.80m (9' 2') x 3.10m (10' 2')Bedroom 2.32m (7' 7') x 2.77m (9' 1')Bathroom 2.06m (6' 9') x 1.89m (6' 2')Conservatory 3.15m (10' 4') x 2.37m (7' 9')W/C 1.41m (4' 8') x 1.01m (3' 4')
Interested in this property?
Council tax
First listed
Over a month agoWellingborough, NN8
Marketed by
Carter Williams 60 High Street,Burton Latimer,Kettering,NN15 5LBCall agent on 01536 723 561
Placebuzz mortgage repayment calculator
Monthly repayment
The Est. Mortgage is for a 25 years repayment mortgage based on a 10% deposit and a 5.5% annual interest. It is only intended as a guide. Make sure you obtain accurate figures from your lender before committing to any mortgage. Your home may be repossessed if you do not keep up repayments on a mortgage.
Wellingborough, NN8 - Streetview
DISCLAIMER: Property descriptions and related information displayed on this page are marketing materials provided by Carter Williams. Placebuzz does not warrant or accept any responsibility for the accuracy or completeness of the property descriptions or related information provided here and they do not constitute property particulars. Please contact Carter Williams for full details and further information.




