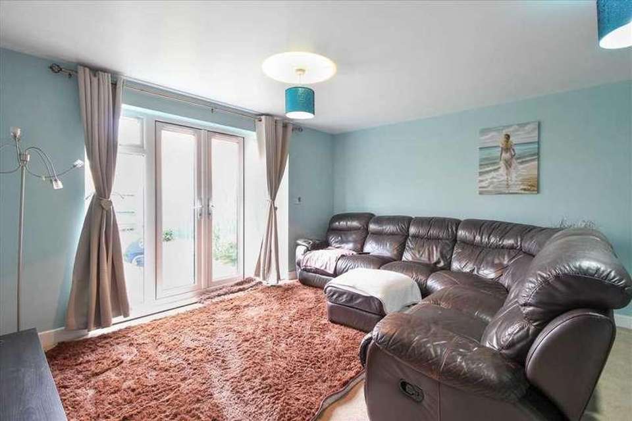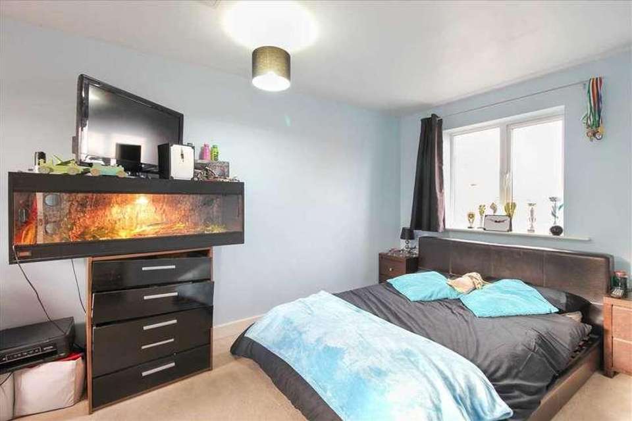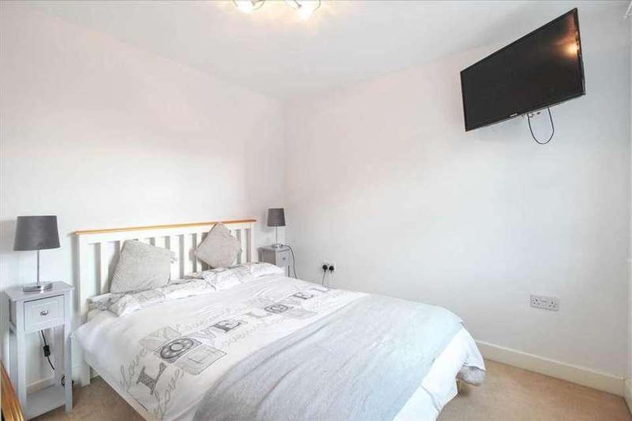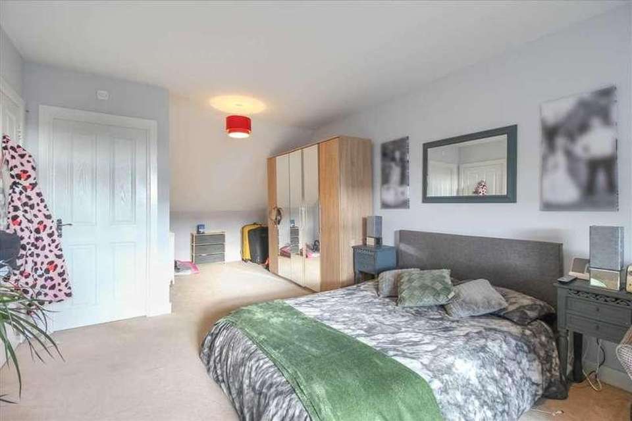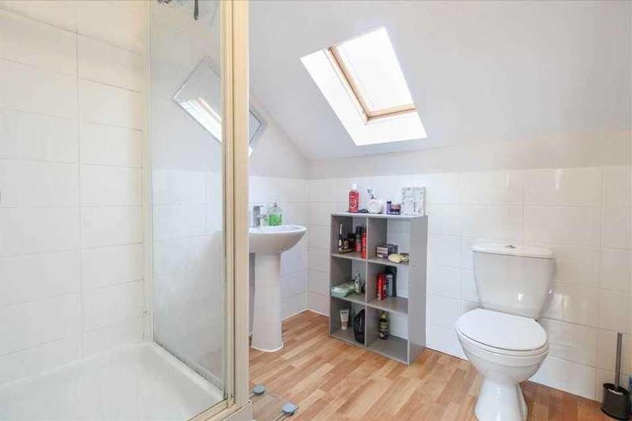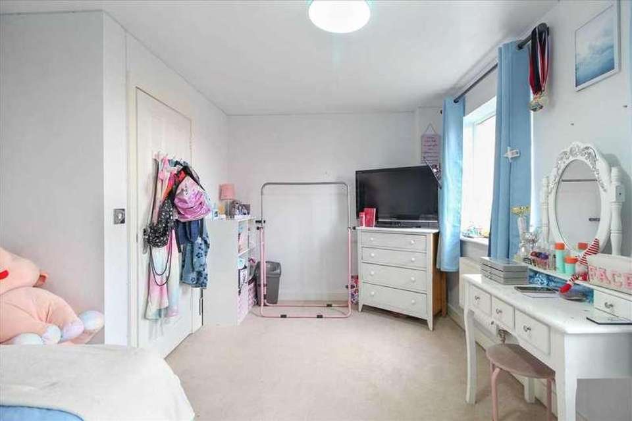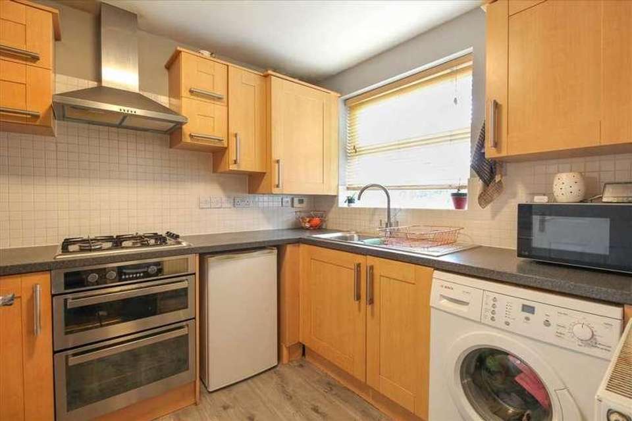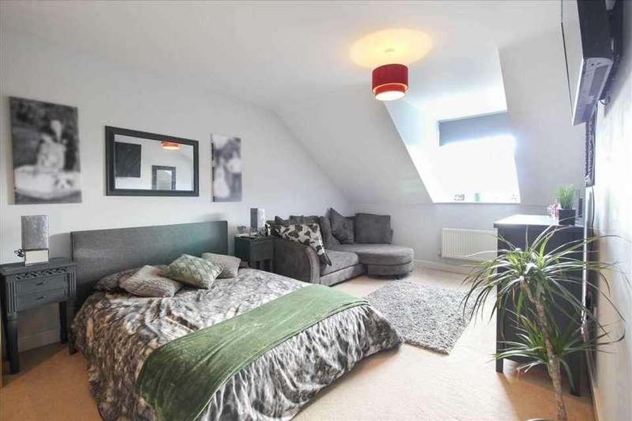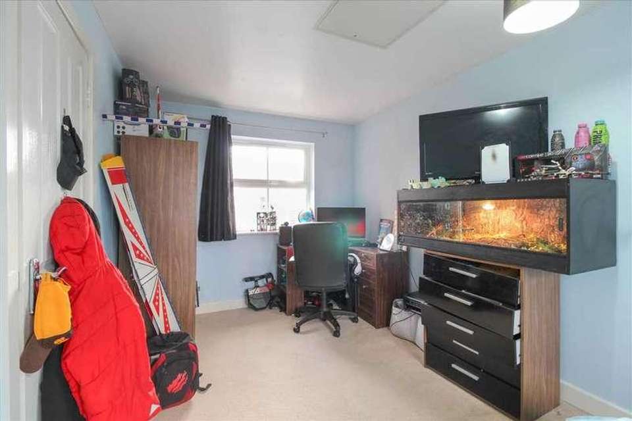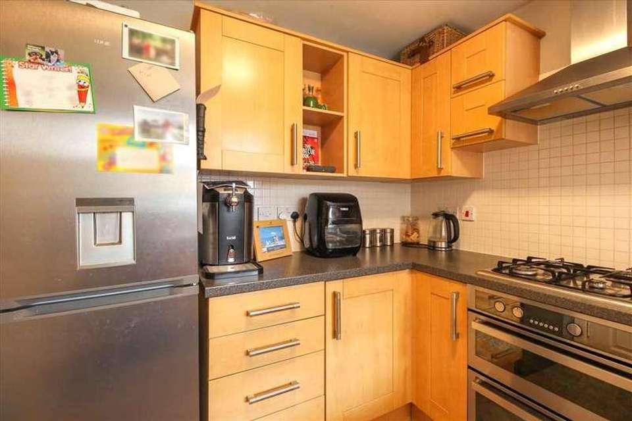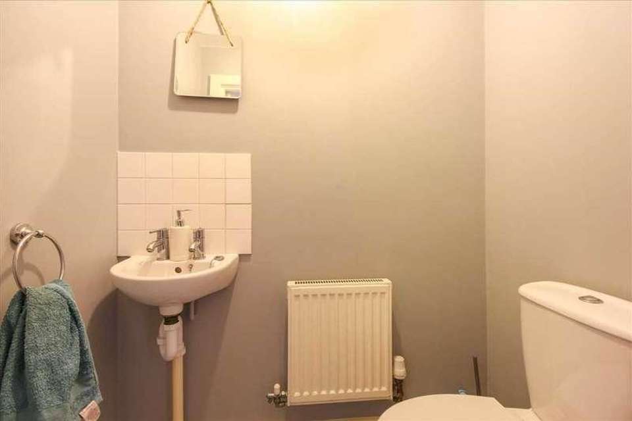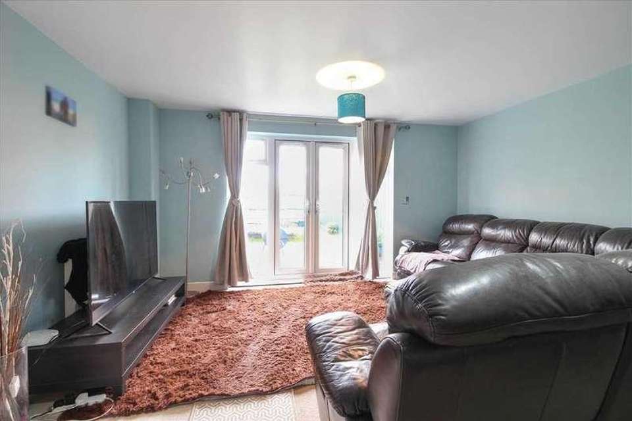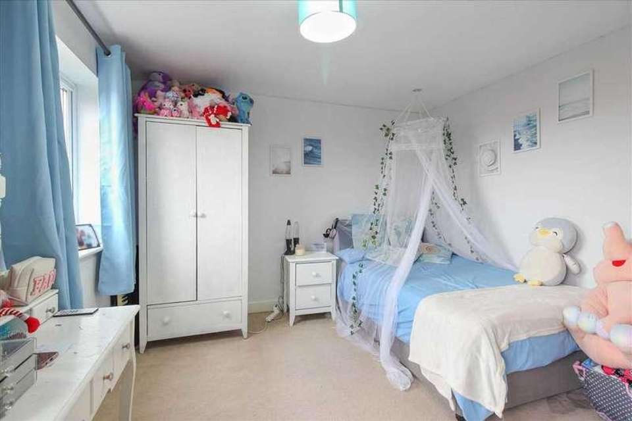4 bedroom semi-detached house for sale
Market Harborough, LE16semi-detached house
bedrooms
Property photos
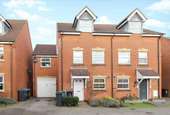
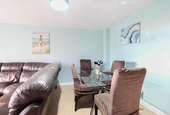
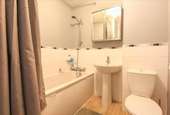
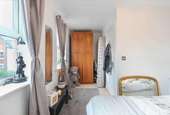
+14
Property description
Carter Williams are delighted to bring to the market this stunning four-bedroomed semi-detached property offered with no onward chain!Ground floor accommodation offers open plan living with spacious living/ dining room benefiting from built-in under stairs storage and direct access to the enclosed rear garden. The fitted kitchen offers and array of base level and wall mounted units with plumbing for white goods and views over front elevation. A sizeable cloakroom can also be located on the ground floor accessed via the entrance hallway. On the first floor, the generously sized second bedroom is positioned over the garage and boasts dual aspects views over front and rear. The third and fourth well-proportioned bedrooms are also found on this level in addition to the three-piece family bathroom with shower over bath. The top floor gives way to breathtaking principle bedroom which spans the length of the house, offering versatile living options including area for potential fitted storage. The master bedroom also benefits from three-piece en-suite shower room with velux window. Externally, the property benefits from a good-sized rear garden laid with lawn and enclosed with fencing. To the front, off-road parking for multiple vehicles is also offered. Situated conveniently close to local amenities, good schooling and public transport links, we feel this property would make a fantastic family home!Viewing is highly advised, contact Carter Williams today for further information! Council Tax Band: DLounge/Diner 4.41m (14' 6') x 5.25m (17' 3')Kitchen 2.31m (7' 7') x 2.81m (9' 3')Bedroom 4.43m (14' 6') Max x 8.19m (26' 10')En-Suite 2.13m (7' 0') x 2.07m (6' 9')Bedroom 4.42m (14' 6') x 3.24m (10' 8')Bedroom 2.59m (8' 6') x 5.20m (17' 1')Bedroom 4.42m (14' 6') Max x 2.84m (9' 4')Bathroom 2.41m (7' 11') Max x 1.95m (6' 5')W/C 1.50m (4' 11') x 0.96m (3' 2')Garden
Interested in this property?
Council tax
First listed
Over a month agoMarket Harborough, LE16
Marketed by
Carter Williams 60 High Street,Burton Latimer,Kettering,NN15 5LBCall agent on 01536 723 561
Placebuzz mortgage repayment calculator
Monthly repayment
The Est. Mortgage is for a 25 years repayment mortgage based on a 10% deposit and a 5.5% annual interest. It is only intended as a guide. Make sure you obtain accurate figures from your lender before committing to any mortgage. Your home may be repossessed if you do not keep up repayments on a mortgage.
Market Harborough, LE16 - Streetview
DISCLAIMER: Property descriptions and related information displayed on this page are marketing materials provided by Carter Williams. Placebuzz does not warrant or accept any responsibility for the accuracy or completeness of the property descriptions or related information provided here and they do not constitute property particulars. Please contact Carter Williams for full details and further information.





