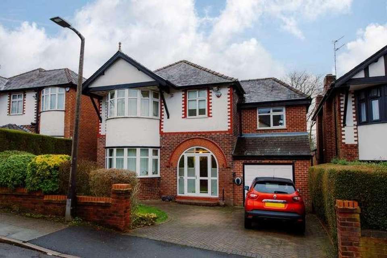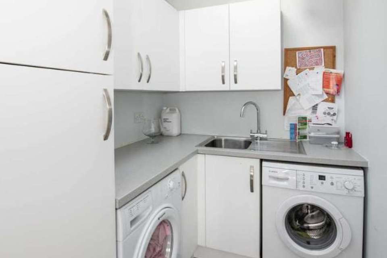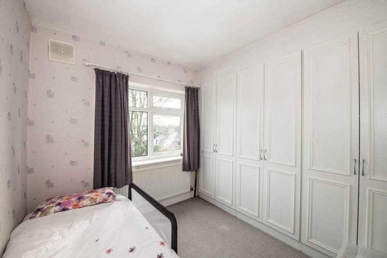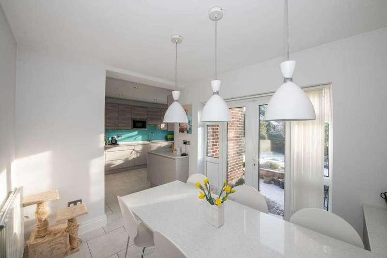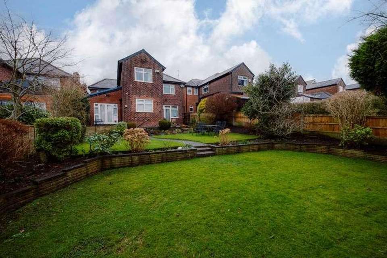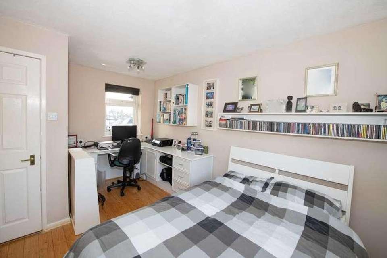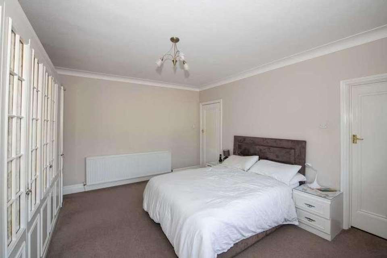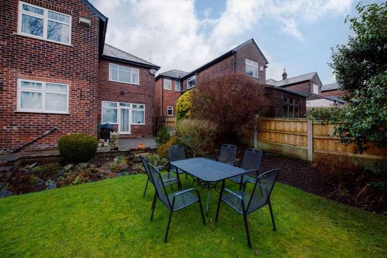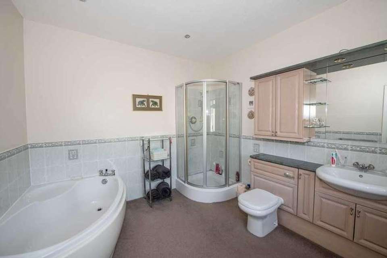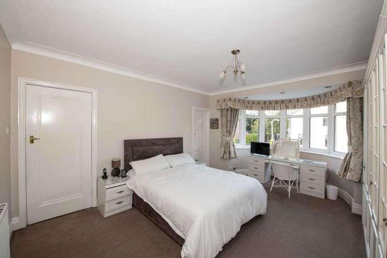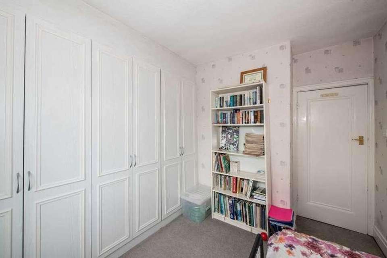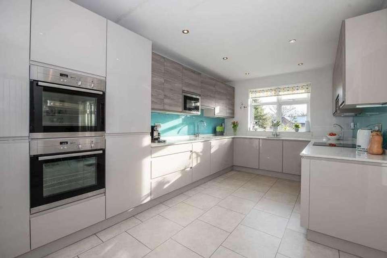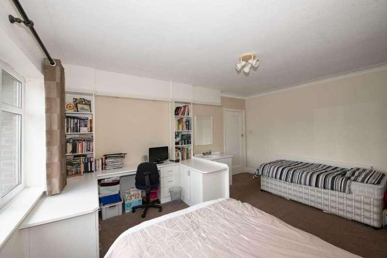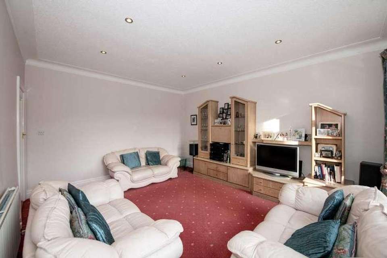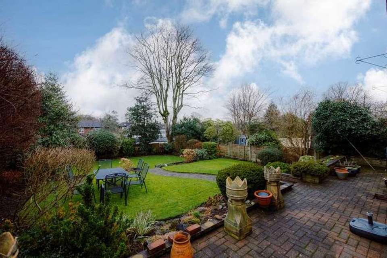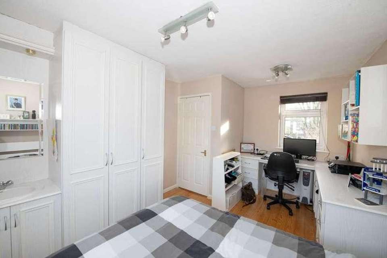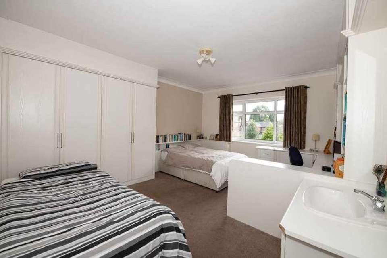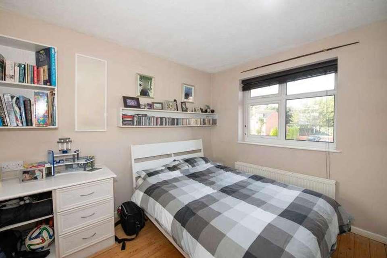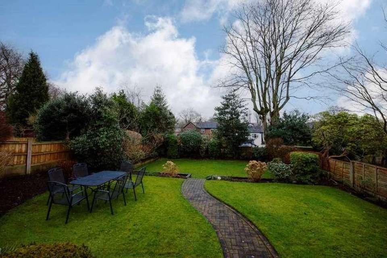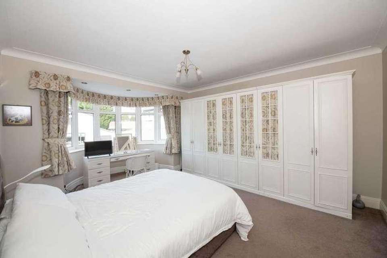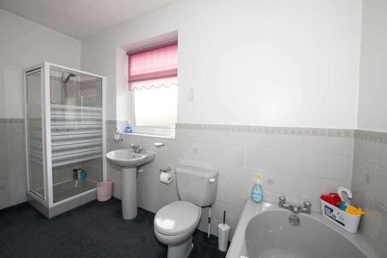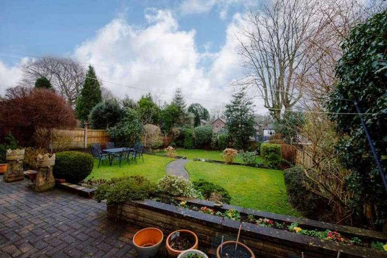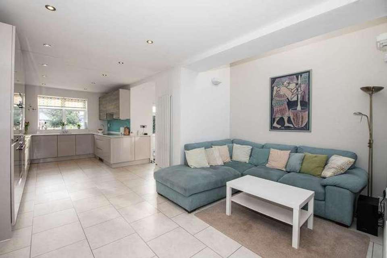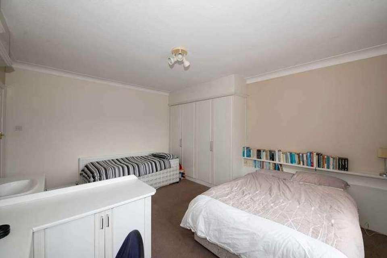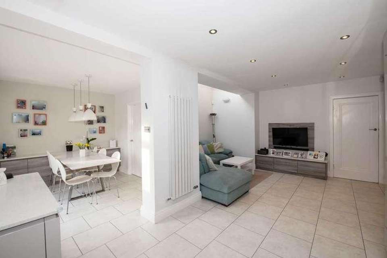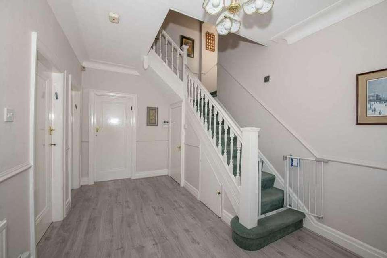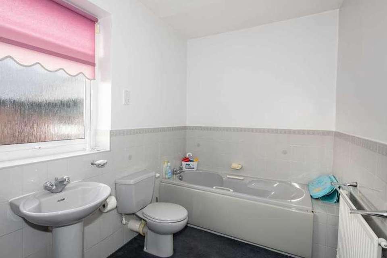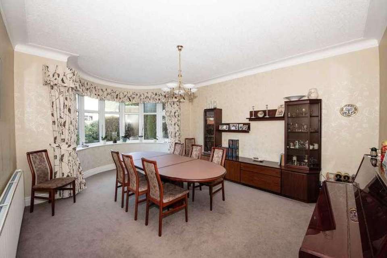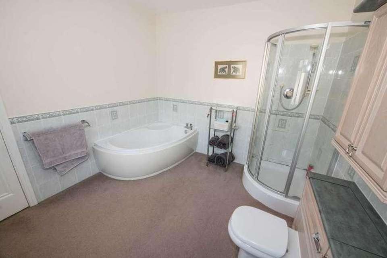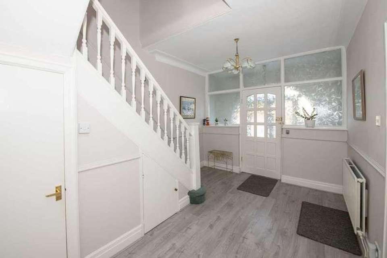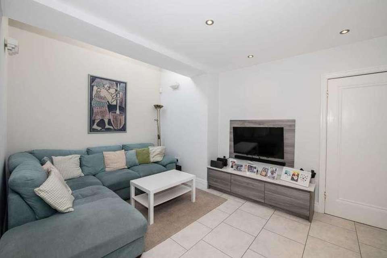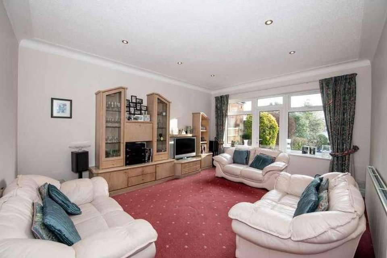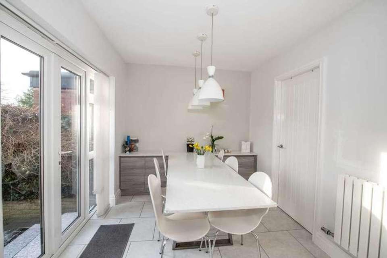4 bedroom detached house for sale
Prestwich, M25detached house
bedrooms
Property photos

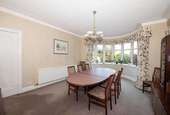
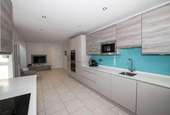

+31
Property description
Aubrey Lee & Co are delighted to bring to the market this beautifully kept and well presented detached family home. The property boasts four well proportioned bedrooms (1 En Suite) along with two reception rooms and a stunning diner kitchen. Great access for shops, schools and places of worship.The accommodation briefly comprises of:- Hall, Guest Wc, Dining Room, Lounge, Diner Kitchen, Utility Room, Bedroom 1, En Suite, Bedroom 2, Bedroom 3, Bedroom 4, Bathroom, Store Room, Gardens, Garage.Viewings can be arranged by calling our office on 0161 798 8000.LocationRuns between Park Road and Bury Old RoadHallA welcoming wide hallway with the stairs leading upto the right with spindle balustrade, panelled doors to all rooms.Guest WcConsisting of a white suite of wc with matching washbasin. Tiled splashbacks, chrome towel radiator and extractor fan.Dining Room - 5.78m (19'0") Approx x 4.02m (13'2") ApproxFront facing room measured into the bay window and offering more than ample space for furniture.Lounge - 5.09m (16'8") Approx x 4.09m (13'5") ApproxAnother nicely proportioned room which overlooks the rear garden and has a door opening to the garden. One wall has a run of fitted storage/display cabinets.Diner Kitchen - 8.18m (26'10") Approx x 4.54m (14'11") ApproxA truly stunning room which also has a seating and dining area. As you enter to the right is an inset seating area with pitched roof and Velux window. Beyond is the kitchen area which is fitted with a contrasting range of coffee high gloss and wood effect wall and base units with two sunken sink units and mixer taps, there are two integrated eye-level Neff ovens, two integrated dishwashers, Integrated microwave along with an large integrated fridge. There are also an integrated hob with extractor hood above. The kitchen is finished by a lovely quartz worksurface which then matches with the unit near the seating area and also the the fitted furniture in the dining area. The room opens to the dining area which as mentioned has a range of fitted storage units and table, French doors open to the rear garden and there is also a door opening to:-Utility Room - 2.79m (9'2") Approx x 1.68m (5'6") ApproxFitted with a range of wall and base units with inset sink unit and mixer tap, space and plumbing for a washing machine and dryer along with space for a freezer. Velux roof window.4 BedroomsBedroom 1 - 5.76m (18'11") Approx x 4.03m (13'3") ApproxFront facing double bedroom measured into the bay window, more than ample space for furniture.En SuiteA larger en suite consisting of a white suite of corner bath with matching shower cubicle, washbasin and wc with storage units. Part tiled walls.Bedroom 2 - 5.07m (16'8") Approx x 4.03m (13'3") ApproxRear facing double bedroom with fitted robes, drawers and desk area along with an integrated washbasin.Bedroom 3 - 3.05m (10'0") Approx x 2.95m (9'8") ApproxRear facing room which again has fitted robes.Bedroom 4 - 4.14m (13'7") Approx x 3.03m (9'11") ApproxA bright room having windows to the front and rear, again there is a range of fitted robes with drawers and desk area, inset washbasin unit.BathroomA larger bathroom consisting of a coloured suite of bath with matching cubicle, wc and washbasin. Frosted window and part tiled walls.Store RoomA great space which can be utilised to suit, side facing window.GardenTo the rear of the property there is a paved patio seating area which extends across the width of the plot, from here there are steps down to a lawned garden with shrubbery bed borders, beyond is a further lawned garden which again has shrubbery bed borders. Side access gate leads to the front of the property where there is a block brick driveway with parking for numerous vehicles along with a smaller lanwed garden.GarageIntegrated garage with an up/over door, the boiler is also houses here.HeatingGas central heating.WindowsSealed unit double glazing in upvc to most windows however there is a small window which is double glazed in a wooden frame.Council TaxBand FTenureWe understand that the property is Freehold with a chief rent of ?9 per annum.NoticePlease note we have not tested any apparatus, fixtures, fittings, or services. Interested parties must undertake their own investigation into the working order of these items. All measurements are approximate and photographs provided for guidance only.
Interested in this property?
Council tax
First listed
Over a month agoPrestwich, M25
Marketed by
Aubrey Lee Estate Agent 39 Bury New Road,Prestwich,Manchester,M25 9JYCall agent on 0161 798 8000
Placebuzz mortgage repayment calculator
Monthly repayment
The Est. Mortgage is for a 25 years repayment mortgage based on a 10% deposit and a 5.5% annual interest. It is only intended as a guide. Make sure you obtain accurate figures from your lender before committing to any mortgage. Your home may be repossessed if you do not keep up repayments on a mortgage.
Prestwich, M25 - Streetview
DISCLAIMER: Property descriptions and related information displayed on this page are marketing materials provided by Aubrey Lee Estate Agent. Placebuzz does not warrant or accept any responsibility for the accuracy or completeness of the property descriptions or related information provided here and they do not constitute property particulars. Please contact Aubrey Lee Estate Agent for full details and further information.

