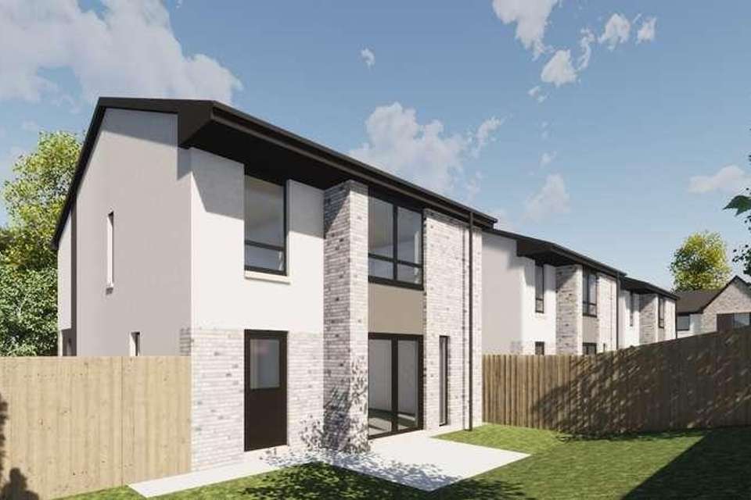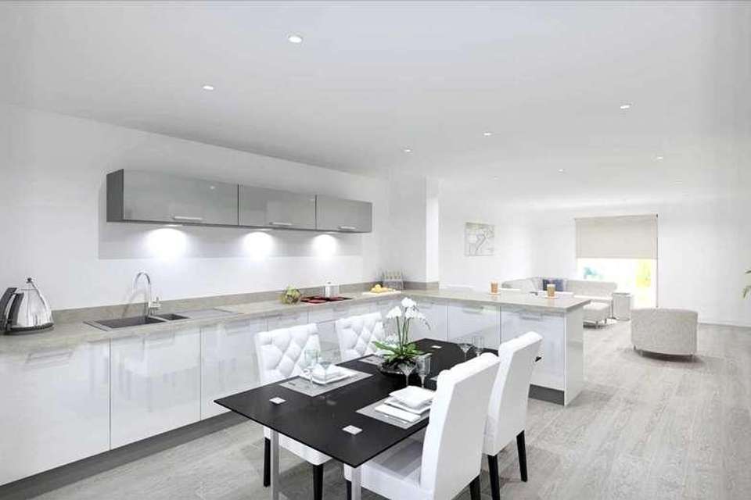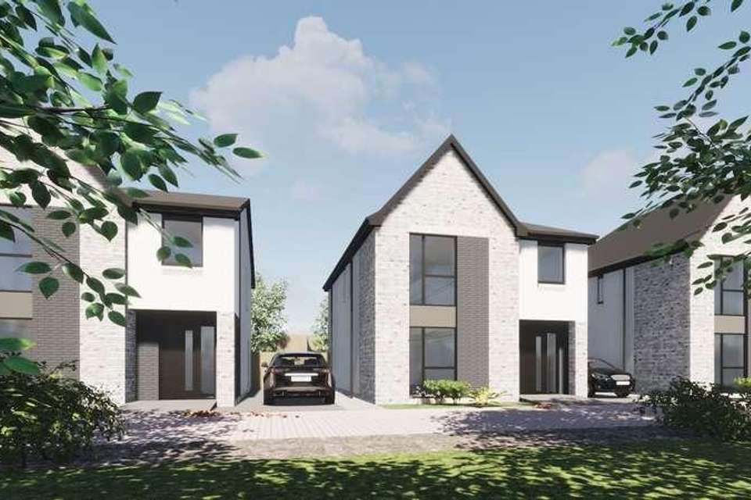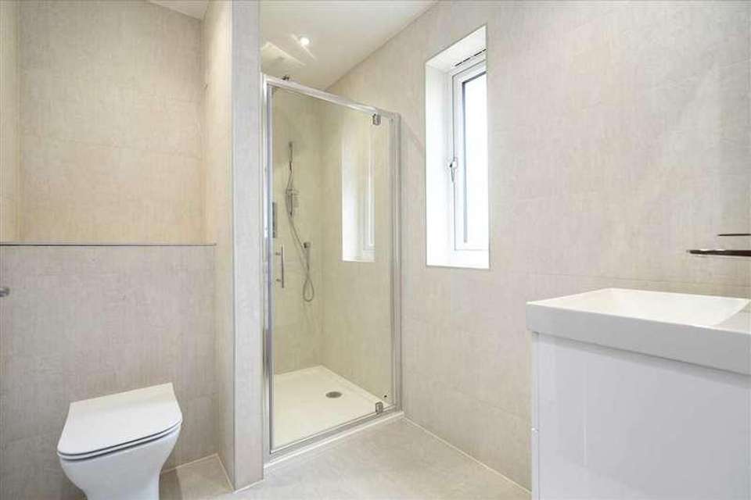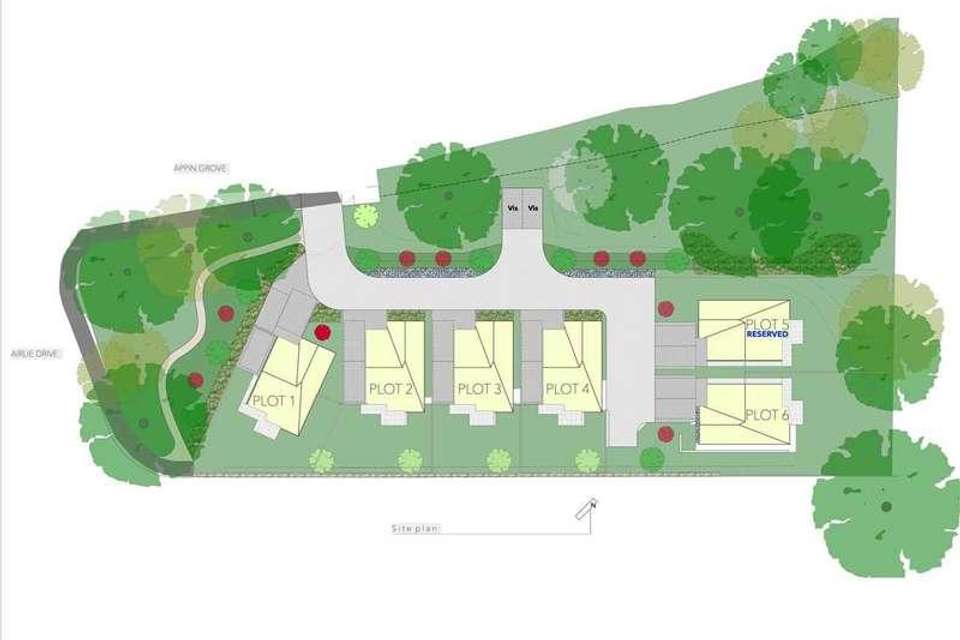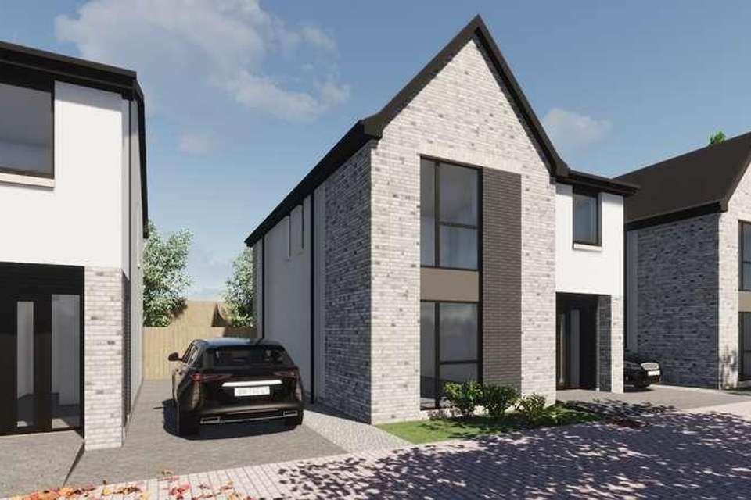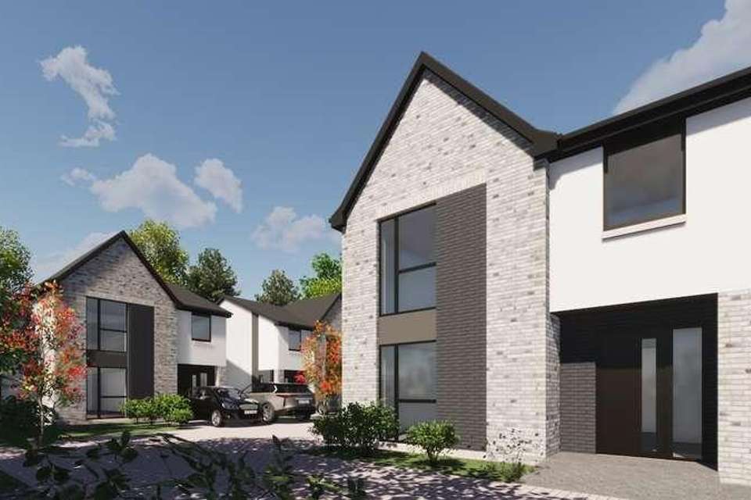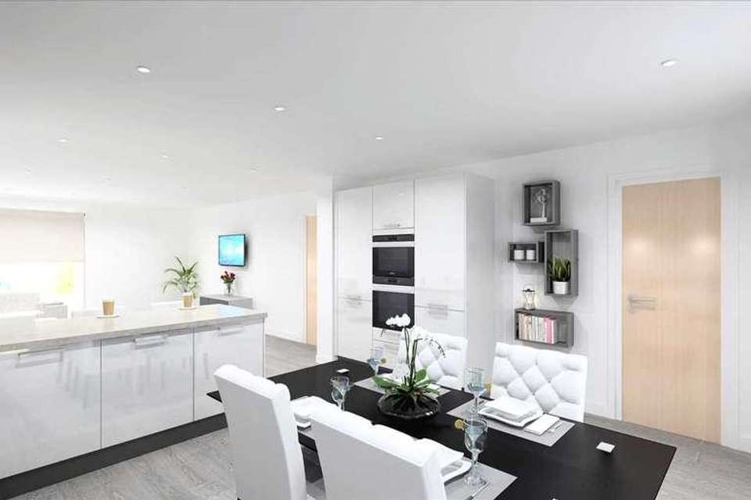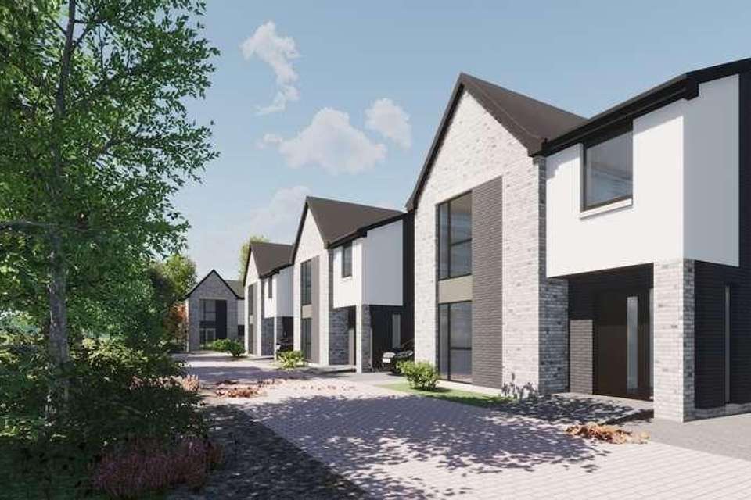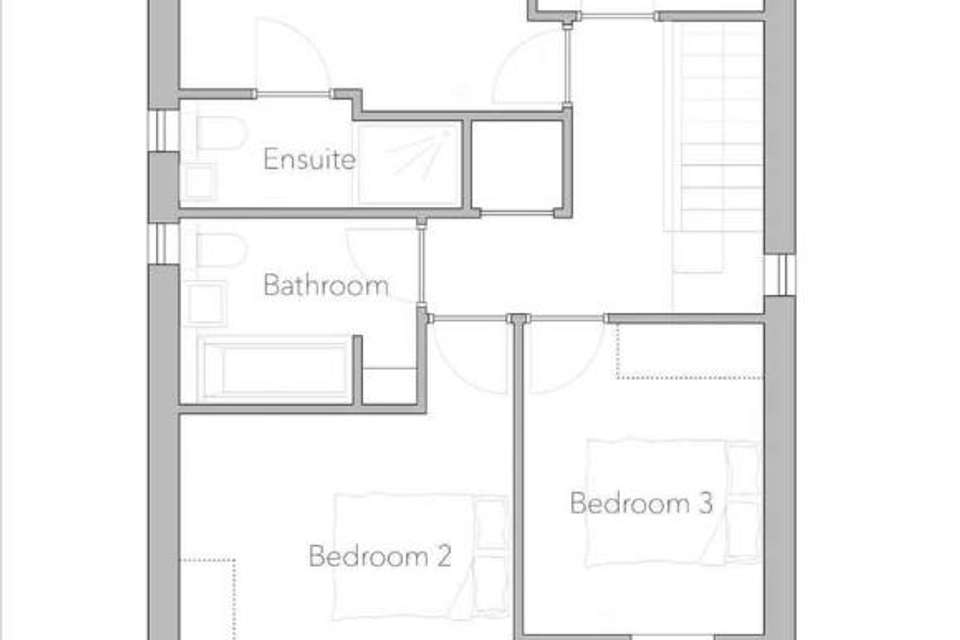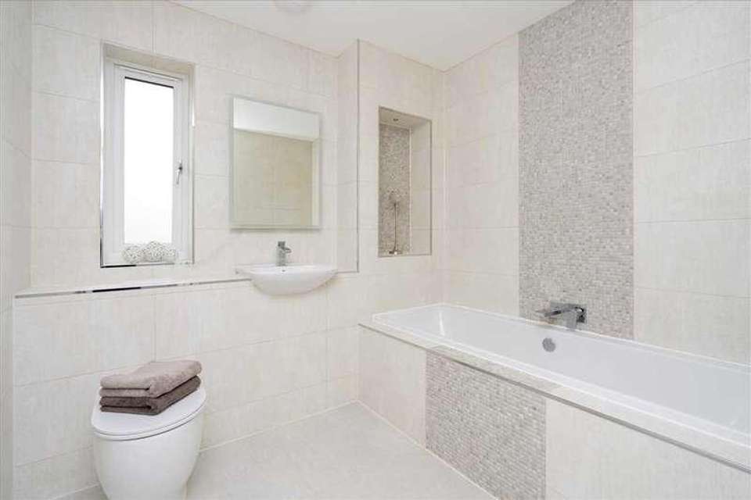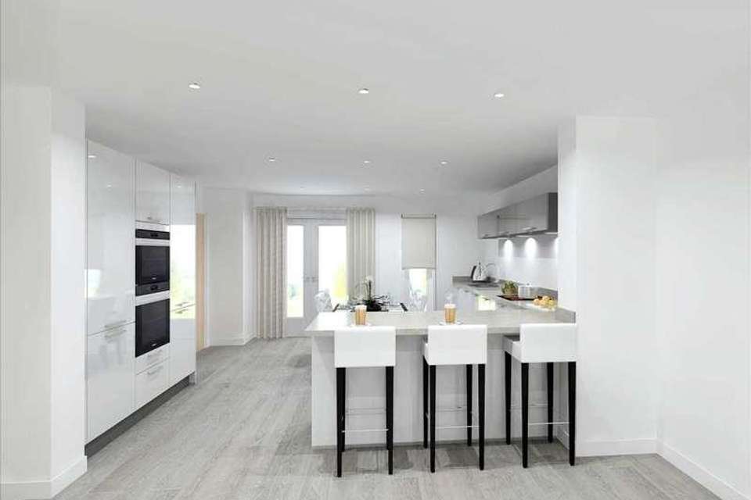4 bedroom detached house for sale
Plot Two, FK2detached house
bedrooms
Property photos
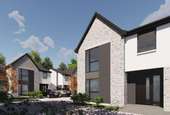

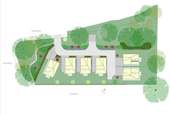
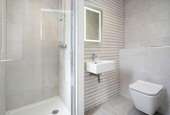
+12
Property description
Plot 2 ? Appin Grove, Polmont Built by GRS Homes, individually and architecturally designed.Fabulous development located in Polmont in a very sought-after area and built within the grounds of the former Polmont Bank Hotel. Appin Grove is a selection of only six spacious, luxury 4 -bedroom contemporary family homes, and within walking distance to Polmont Train Station, easy reach to Falkirk Town Centre and the Town of Linlithgow.GRS Homes has a well-deserved reputation for using only the finest quality materials and high-end bespoke style. The architect's clever use of light, space and innovative design make these stunning villas an opportunity not to be missed. Accommodation comprises of a welcoming reception hallway with WC and access to a spacious lounge, open plan kitchen/dining room, utility room, four well-proportioned bedrooms, three of the double rooms benefit from fitted robes, master bedroom with en-suite facilities. Completing the accommodation is a family bathroom. The upper accommodation can be changed from having three double bedrooms and a single fourth room to a master bedroom which could accommodate a dressing room instead of the single fourth bedroom or office. Specification:Kitchen- You have choice of colours for your kitchen, laminate work top, integrated oven, microwave, fridge freezer, dishwasher and an induction hob. (For a limited time, variations to kitchen and living area layouts are available). Utility Room- choice of colours, laminate worktops, space for washing machine and tumble dryer (not included) - Stainless steel sinks to both kitchen and utility.Ground floor WC ? Toilet, sink with vanity unit.? Floor ? tiled with underfloor heating. ? Walls - painted with wall behind toilet & sink tiled to 0.9mBathroom ? Toilet, sink and bath with overhanging shower. ? Floor ? tiled with electric underfloor heating.? Walls - painted with wall behind bath/shower tiledEn suite ? Toilet, sink, enclosed shower.? Floor ? tiled with electric underfloor heating.? Walls - painted with tile to full shower enclosure.Flooring samples can be seen at the Atrium office Heating- underfloor heating on the ground floor and radiators to first floor. The house will have a highly-efficient air source heat pump ensuring a low carbon footprint. (No gas central heating)High-speed fibre broadband provided by Openreach to each property. Landscaping- The property will have Monoblocked driveway and the rear garden will have seeded grass and a concrete slabbed patio area. Factor- A factor will be appointed to maintain the communal landscaped areas which will be shared equally between all 6 houses. D?cor- Internal walls and ceilings will be finished in white with skirtings and facings in white gloss paint and Internal profiled white doors with glazed door to living room / hall A non-refundable reservation fee is required to reserve this property.All images are used for illustrative purposes only. Please note that any features illustrated in images are part of optional upgrade works and not standard. Local: Locale: The village of Polmont justifiably enjoys its reputation as a desirable place to live. It is ideally situated and is well placed for the M9/M876 commuting to Edinburgh, Glasgow and Stirling. Those preferring not to drive are well catered for as the train station and bus routes are all within walking distance. There are primary and secondary schools, leisure facilities, swimming pool and recreation grounds. There are ample local amenities including a large Tesco. The nearby town of Falkirk is also home to the award-winning Helix Project, covering almost 300 hectares of outdoor recreational space filled with woodland, park, water sports lagoon, pathways, cycle ways, and the popular 30m landmark sculptures, The Kelpies. The Falkirk Wheel is also nearby with the World's first and only rotating boatlift joining the Forth and Clyde Canal with the Union Canal.
Council tax
First listed
Over a month agoPlot Two, FK2
Placebuzz mortgage repayment calculator
Monthly repayment
The Est. Mortgage is for a 25 years repayment mortgage based on a 10% deposit and a 5.5% annual interest. It is only intended as a guide. Make sure you obtain accurate figures from your lender before committing to any mortgage. Your home may be repossessed if you do not keep up repayments on a mortgage.
Plot Two, FK2 - Streetview
DISCLAIMER: Property descriptions and related information displayed on this page are marketing materials provided by Atrium Estate and Letting Agents. Placebuzz does not warrant or accept any responsibility for the accuracy or completeness of the property descriptions or related information provided here and they do not constitute property particulars. Please contact Atrium Estate and Letting Agents for full details and further information.





