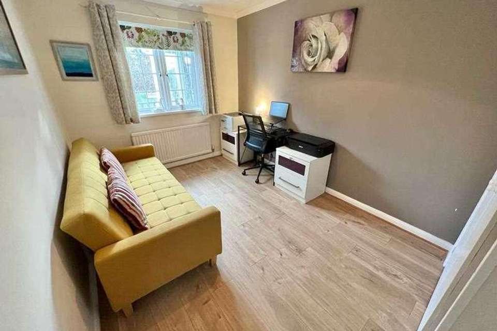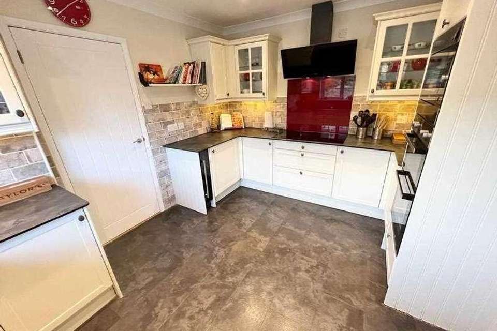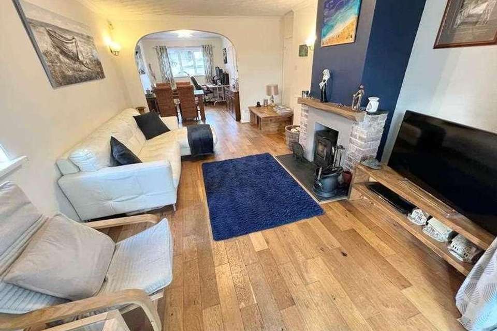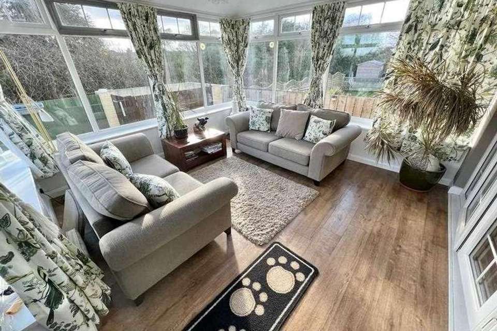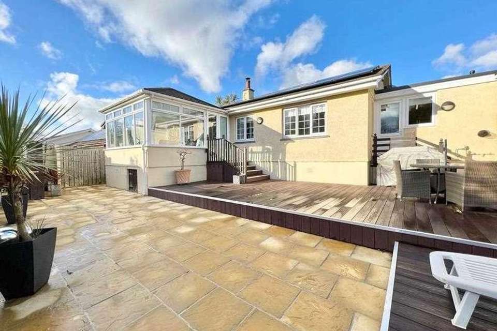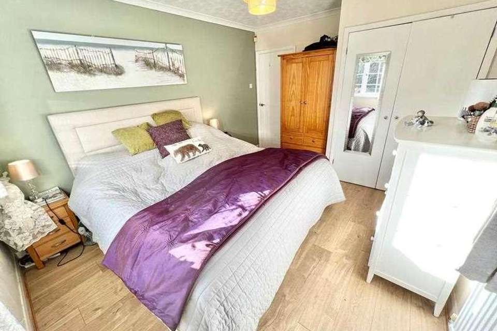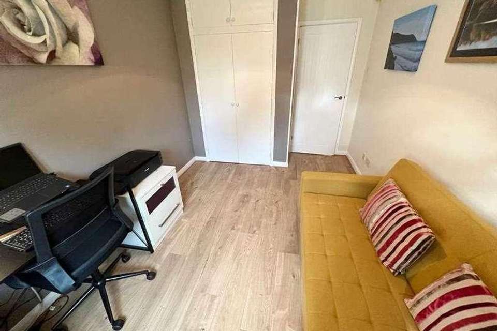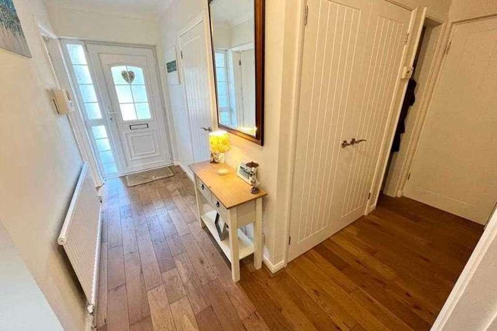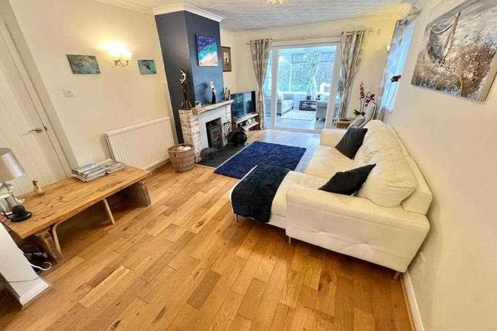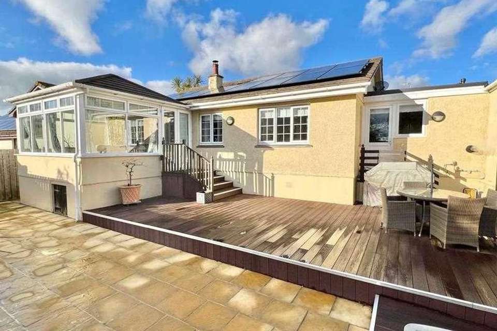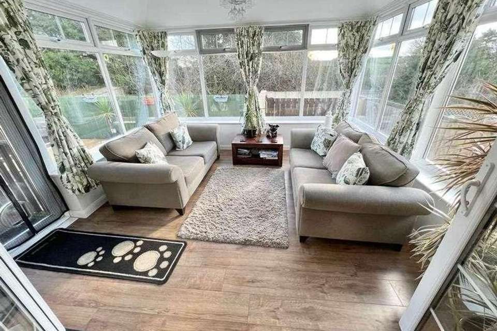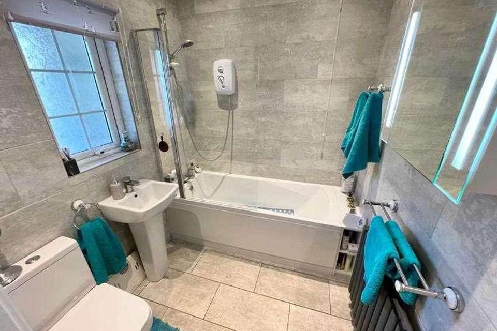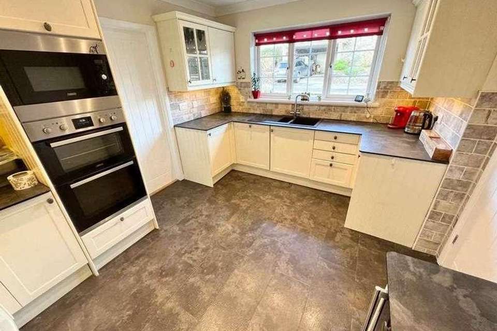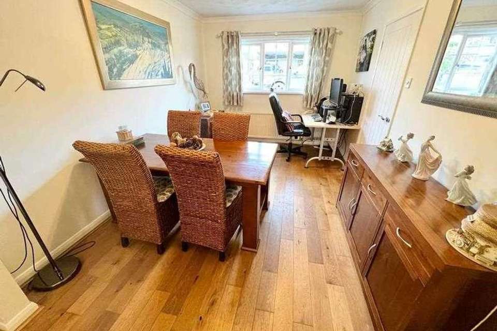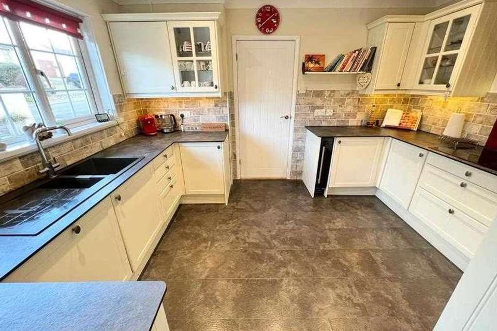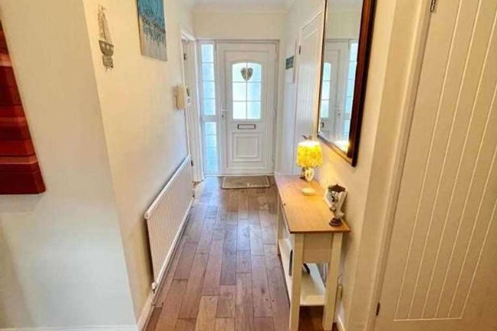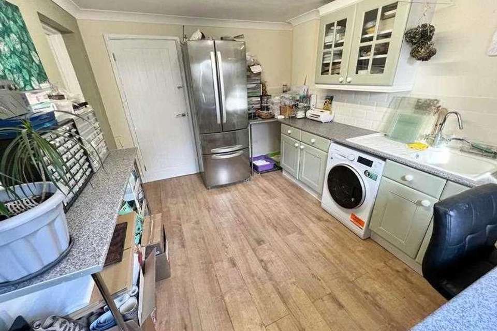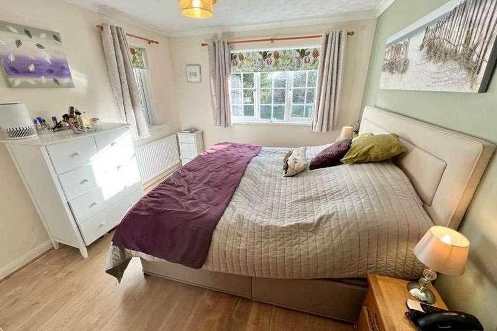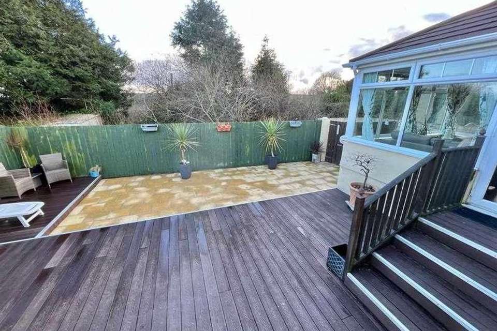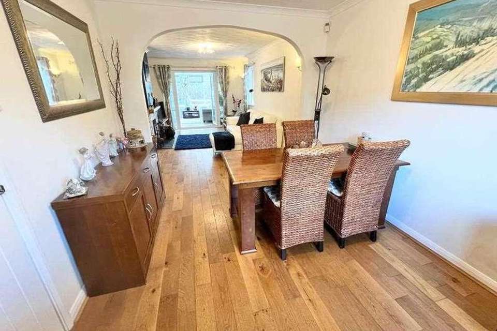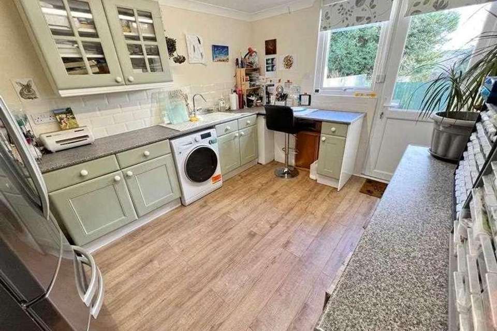2 bedroom bungalow for sale
Cornwall, PL26bungalow
bedrooms
Property photos
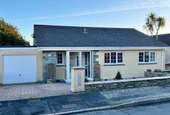
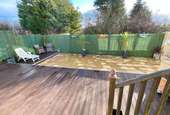


+19
Property description
A very beautifully presented two double bedroom bungalow, as big as some three bedroom bungalows, is situated towards the end of a cul-de-sac, within approximately half a mile of the beach, harbour and the village facilities. The bungalow benefits from having a lovely split level decked and paved patio, a large conservatory style garden room, driveway and store room. The property has been remodelled and hugely updated by the current owners with no expense spared to create this much improved and perfected property that is now presented in our opinion, in magnificent condition and to a high specification.The bungalow has had a replacement kitchen and bathroom that are both very beautiful, an entrance porch added to the front of the property, replacement floorings, an inset multi fuel-burner fitted in the lounge, a solid roof added to the conservatory to create the current garden room and the garage has been converted into a store room with a new large utility room behind that doubles as a craft room with access to the store room, as well as the bungalow and the south facing rear garden. The oil fired central heating boiler has also been updated by the current owners along with an updated oil tank..The current owners have also bought solar panels for the roof and had internal battery packs fitted in the store room in order to store energy that is created from the solar panels for usage by the property. The solar panels also provide energy that is fed back to the energy company to generate an income to offset against the bungalow's yearly electricity costs which we are informed by the current owners are predicted to be very minimal for the year ahead, making this property very appealing with its energy efficiency and lower than normal predicted running costs. There is a switch over on the solar panels so in the event of a power cut the batteries can be used to power the house. Further information available on request.Oil fired central heating and double glazing. The property is located within Trelispen Park Drive which is a sought after cul-de-sac within the village of Gorran Haven, that is within walking distance of the beach, village facilities and lovely coastal walks.The accommodation comprises: Entrance porch, spacious hallway, generous lounge with fireplace and multi-fuel burning stove, opening to the dining room, remodelled and exquisitely updated kitchen, conservatory style garden room, two bedrooms both with built in wardrobes, beautifully updated contemporary style family bathroom. Store room with access from the property. Bricked paved low maintenance front driveway and garden. Updated and landscaped rear garden with fenced boundaries that has been designed for low maintenance and features a lovely split level composite decked sun terrace with a central rear slightly sunken paved patio area.Council Tax Band - C EPC - B Set in this sought-after traditional Cornish coastal village with a sandy beach and stone quay, the property is within walking distance to National Trust coastal paths and the harbour. Gorran Haven is renowned for its lovely beaches and spectacular coastline. The village itself has amenities catering for everyday needs including shop/post office and seasonal beach cafe . Gorran Primary School is approx. 1.5 miles. The working fishing village of Mevagissey is approx. 3 miles.Entrance Porch A double glazed sliding door gives access to the double glazed double aspect entrance porch which has oak style flooring and an exposed slate side wall. An obscure double glazed door with an obscure double glazed side window panel leads to:Hallway The hallway has feature oak flooring, contemporary style white panel doors to the lounge, kitchen, utility room/ craft room, two bedrooms, the bathroom and matching double doors lead to the airing cupboard with the hot water cylinder and wooden slatted shelving. Radiator, built in open fronted coats cupboard with coat hanging pegs and there is access to the loft. Coved ceiling.Kitchen 12'5' x 10'3' at widest point (3.78m x 3.12m)The kitchen has been remodelled and beautifully updated with a range of cream fronted wall mounted and floor standing cupboards with under unit lighting and contrasting feature slate effect worktops with stone tiled splashbacks. There are four glazed fronted cupboards with glass shelves, built in drawers and there are feature carousel style, pull out larder shelves. There is a concealed and built in fridge and dishwasher, a built in wine cooler and a built in electric double oven with built in microwave above. There is a five ring touch controllable electric hob with a feature coloured splashback and a contemporary style extractor fan above. There is a double bowl sink with draining board and a chrome effect mixer tap. Double glazed window to the front elevation. White panel door to the dining room. Feature slate style flooring. Coved ceiling with inset ceiling downlighters.Lounge/Dining Room Dining Room 13'4' measurement taken into archway x 9'7' (4.06m x 2.92m)Double glazed window to the front elevation. Radiator. Feature oak flooring. Coved ceiling with ceiling light point. An archway opens to the lounge.Lounge 16'9' x 11'9' excluding recessed door and including fireplace (5.11m x 3.58m)Double glazed window to the side elevation and there are double glazed double doors to conservatory style garden room. A white panel door leads to the hallway. There is a feature fireplace with inset multi-fuel burner with slate hearth with exposed brickwork on either side and with a timber style mantle piece above. Feature oak flooring. Wall light points. Coved ceiling with ceiling light point. Radiator.Garden Room 11'6' excluding recessed doors x 12'2' excluding recessed doors (3.51m x 3.71m)This fantastic conservatory style garden room has double glazed windows with top openers and views over the rear garden. Double doors lead to the rear garden. Ceiling light point. Oak style flooring.Bedroom One 13'4' x 10'8' to includes wardrobes (4.06m x 3.25m)Double glazed window to the rear and the side elevation. Radiator, fitted double wardrobe and the bedroom has oak style flooring. Coved ceiling with ceiling light point. Telephone point.Bedroom Two 13'4' x 8'9' (4.06m x 2.67m)Double glazed window to the rear elevation. Radiator, fitted double wardrobe with cupboards above. Coved ceiling with ceiling light point. Telephone point. Oak style flooring.Family Bathroom The family bathroom has been updated with a white suite comprising W/C with push button flush, pedestal wash hand basin with chrome effect mixer tap and there is a panel enclosed bath with chrome effect mixer tap and a Triton electric wall mounted shower with a folding glass shower screen. Extractor fan. Contemporary style radiator. Feature stone effect tiled walls and flooring. Double glazed obscure window to the front elevation. Inset ceiling downlighters. Mirror fronted bathroom cabinet with integrated lighting.Utility Room/ Craft Room 12'5' x 9'5' (3.78m x 2.87m)The utility room has been created and fitted by the current owners and is fitted with a range of olive green fronted wall mounted and floor standing cupboards with contrasting granite effect worktops with tiled splashbacks. There are glazed fronted cupboards, built in drawers and there is an inset sink with draining board and a chrome effect mixer tap. Oil fired central heating boiler. Double glazed window to the rear elevation and a double glazed door leads to the rear garden. Oak style flooring. A white panel door leads to the store room. Coved ceiling with ceiling mounted strip light.Garage/Storeroom 9' 10' x 8' 7' wall to wall excluding recessed old garage door (3.00m x 2.62m)The up and over garage door leads to the garage that has been converted to a storeroom. Light. door to the utility room/ craft room. Wall mounted electric meter, equipment for the solar panels that are situated on the roof and there are wall mounted battery storage packs to store and utilise energy generated from the solar panels.Front Garden There is a brick paved front driveway with access to the store room and there is gated side access to the rear garden. Front garden and driveway walls with steps up to a raised area ideal for garden flower pots.Rear Garden The current owners have updated the low maintenance rear landscaped garden for low maintenance with a split level composite decked sun terrace with a central rear slightly sunken paved patio area. There are fenced boundaries on three sides. Steps lead up to the conservatory and a further set of steps lead up to the utility room/ craft room. Outside lighting. Outside tap and there is access to the basement storage area that is located under the garden room. Screened area with the oil tank.
Interested in this property?
Council tax
First listed
Over a month agoCornwall, PL26
Marketed by
Alastair Shaw 15 Fore Street,Mevagissey,PL26 6UQCall agent on 01726 844 202
Placebuzz mortgage repayment calculator
Monthly repayment
The Est. Mortgage is for a 25 years repayment mortgage based on a 10% deposit and a 5.5% annual interest. It is only intended as a guide. Make sure you obtain accurate figures from your lender before committing to any mortgage. Your home may be repossessed if you do not keep up repayments on a mortgage.
Cornwall, PL26 - Streetview
DISCLAIMER: Property descriptions and related information displayed on this page are marketing materials provided by Alastair Shaw. Placebuzz does not warrant or accept any responsibility for the accuracy or completeness of the property descriptions or related information provided here and they do not constitute property particulars. Please contact Alastair Shaw for full details and further information.



