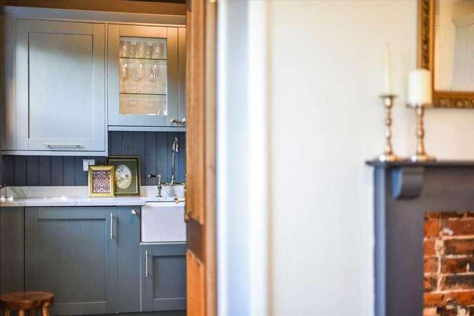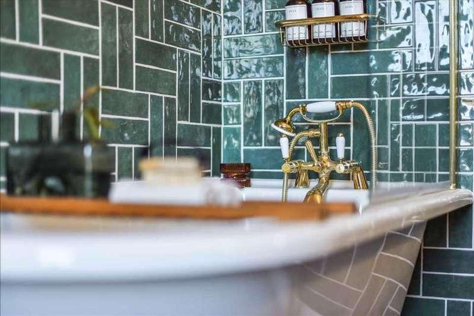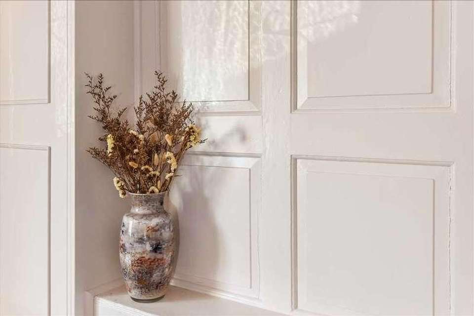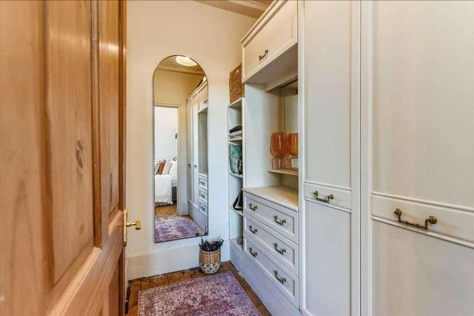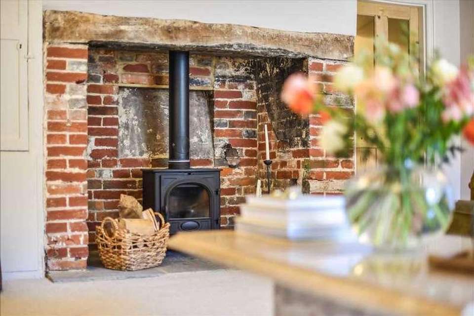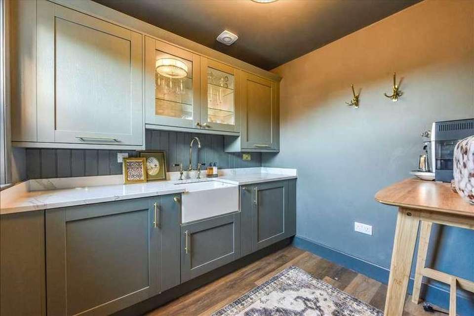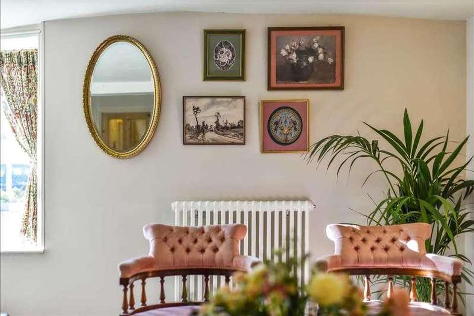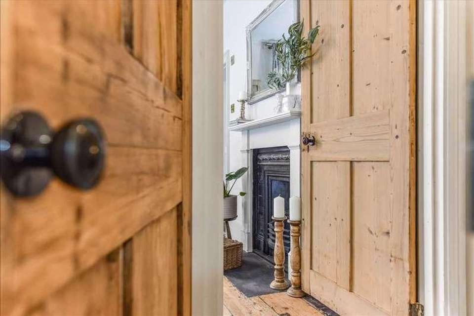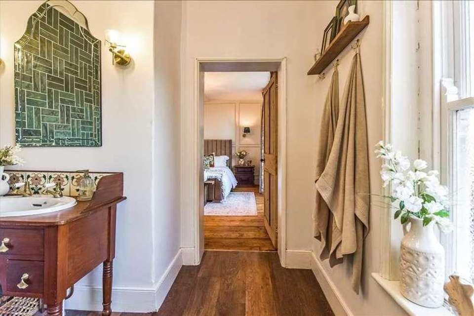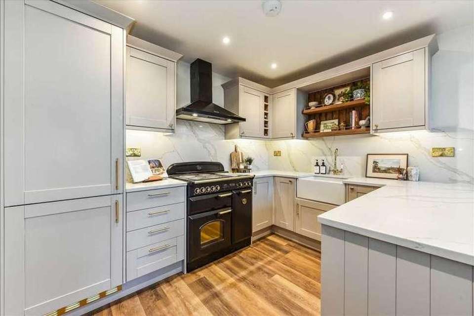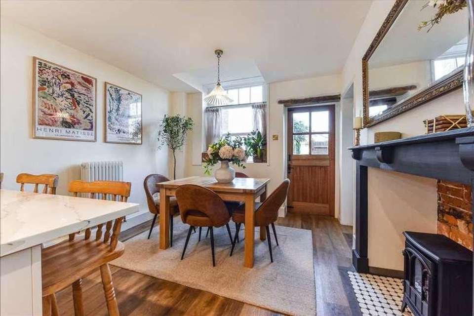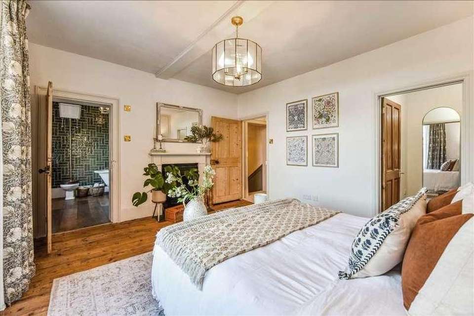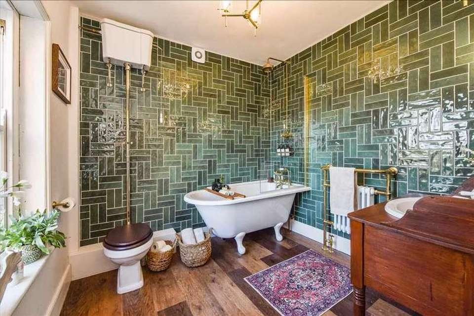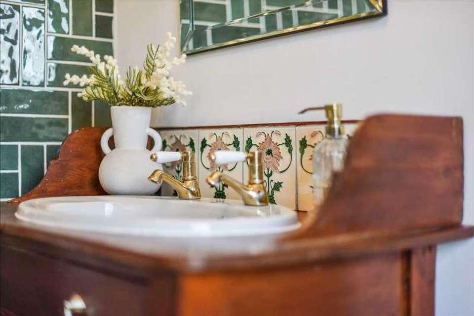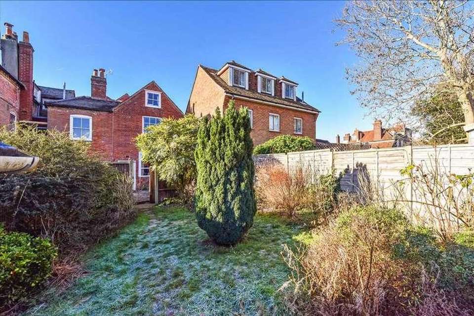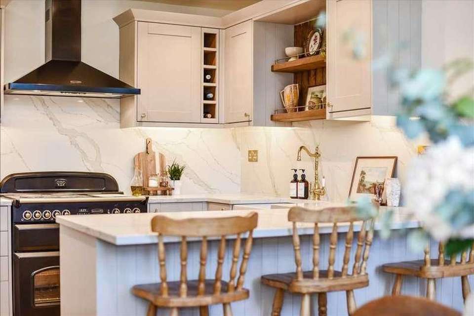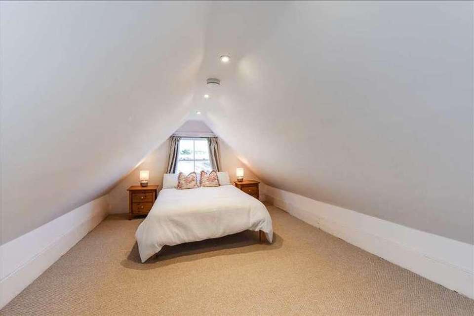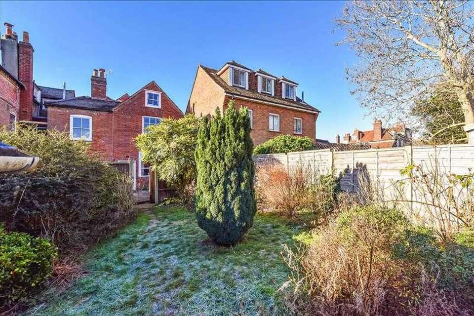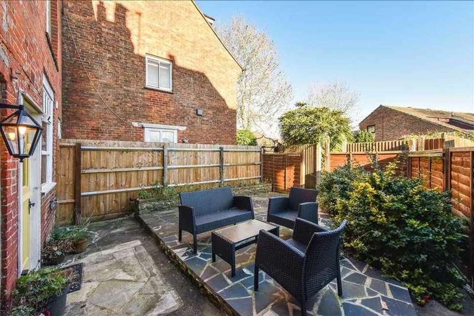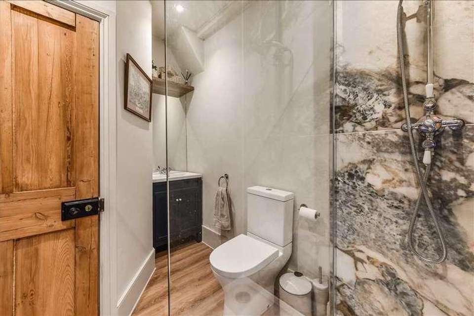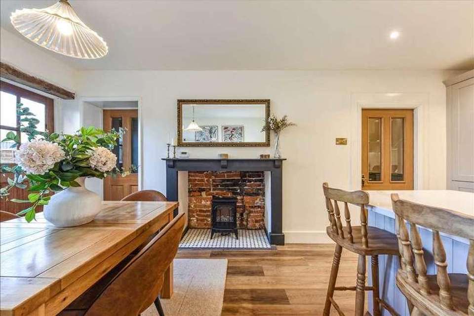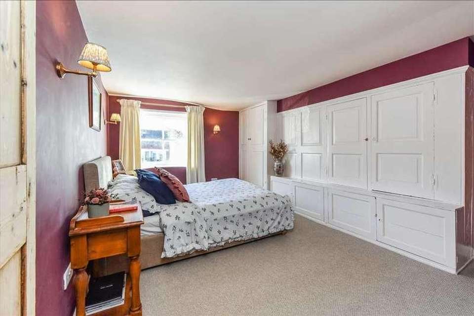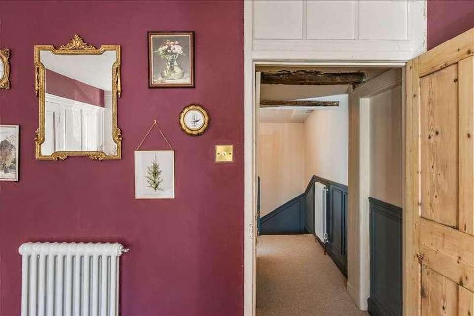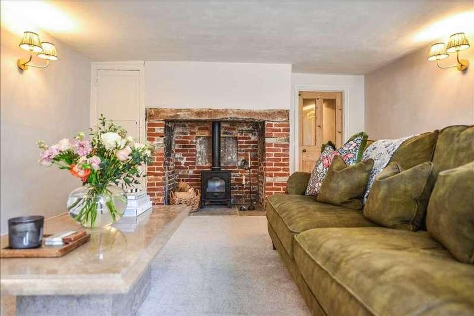3 bedroom cottage for sale
Titchfield, PO14house
bedrooms
Property photos
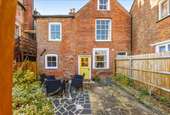

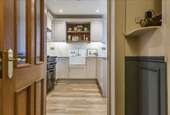
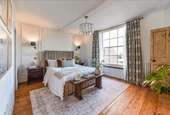
+29
Property description
GUIDE PRICE ?520,000 - ?530,000Nestled in the heart of historic Titchfield, this exquisite Grade II listed home, built in 1700, has undergone a meticulous FULL RENOVATION, ensuring a perfect blend of historical charm and modern luxury. Sympathetic replacements and repairs have been carried out throughout, resulting in a stunning residence with carefully curated features. Living room with WOOD-BURNING STOVE, KITCHEN/DINER with separate UTILITY/BUTLERS PANTRY, SECLUDED REAR & SECRETE GARDEN, EN SUITE to the master bedroom. SEPARATE SHOWER ROOM **NO FORWARD CHAIN**HISTORY OF THE HOME Delve into the rich history of this residence, where the front rooms reveal Tudor origins, while the back rooms showcase Georgian architectural elegance. Original features, such as the thin-bricked flagstones in the hallway, add to the home's historical charm. The living room, once multiple shops, now features a resurrected original fireplace with wood burning stove. INTERIOR Upon entering, the flagstones in the hallway, dating back to the 1700s, set the tone for the rich history within. The Tudor-era living room and bedroom above boast unique curves in the floor and ceiling, revealing the oldest parts of the house. The back rooms, hailing from the Georgian era, showcase incredibly high ceilings, ranging from 1.6m to 2.65m. The living room, once a bakery, now features a meticulously restored original fireplace with an ancient bread oven. The wooden beam, also original, enhances the room's character. The recently reopened fireplace, paired with a brand new wood-burning stove, creates a cosy ambiance in the lounge. The brand new solid wood kitchen, complete with shaker cabinets, boasts top-of-the-line appliances, including a range cooker, integrated fridge freezer, and full-size dishwasher. The quartzite worktop, full-height cladding, and decorative end contribute to the kitchen's timeless appeal. The Butler's Pantry adjacent to the kitchen/diner is a tastefully designed and functional space, seamlessly extending the charm of the historic home. This well-appointed pantry adds a touch of sophistication to the culinary area, providing a convenient and discreet spot for various kitchen activities.FIRST FLOORThe first floor boasts two double bedrooms with en suite and dressing room facilities to the master. The en-suite exudes style and tranquillity with porcelain bottle green metro tiles, walnut engineered wooden flooring, and a unique antique washstand. The brand new shower room features large blue marble porcelain tiles and high-end sanitary ware.SECOND FLOORAscending the staircase, you'll discover a well-designed space that offers both privacy and functionality. The spacious and private third double bedroom, creates a retreat with a perfect balance of comfort and style.OUTSIDE The east-facing rear garden boasts a charming courtyard leading to a secret garden with lawns and a large shed, providing a secluded oasis. Enjoy the view of Titchfield Church, one of England's oldest, from the back bedroom windows, accompanied by the Sunday bells ringing in the distance.SITUATION & AMENITIES?Situated east of the river Hamble, Titchfield is a historical English village with an excellent range of local shops and amenities that include a pub, Co-Op and a Butchers. The village is also home to St Peter's Church, one of the oldest churches of its kind. The canal and river walks towards Titchfield Haven and Meon Shore are also close by. Titchfield is well placed for rail links to London, Winchester and Southampton Parkway with easy access to the M27 also provided.AGENTS NOTES Council tax band D.
Interested in this property?
Council tax
First listed
Over a month agoTitchfield, PO14
Marketed by
Abshot Estates Little Abshot Road,Titchfield Common,Fareham,PO14 4LNCall agent on 01489 358082
Placebuzz mortgage repayment calculator
Monthly repayment
The Est. Mortgage is for a 25 years repayment mortgage based on a 10% deposit and a 5.5% annual interest. It is only intended as a guide. Make sure you obtain accurate figures from your lender before committing to any mortgage. Your home may be repossessed if you do not keep up repayments on a mortgage.
Titchfield, PO14 - Streetview
DISCLAIMER: Property descriptions and related information displayed on this page are marketing materials provided by Abshot Estates. Placebuzz does not warrant or accept any responsibility for the accuracy or completeness of the property descriptions or related information provided here and they do not constitute property particulars. Please contact Abshot Estates for full details and further information.





