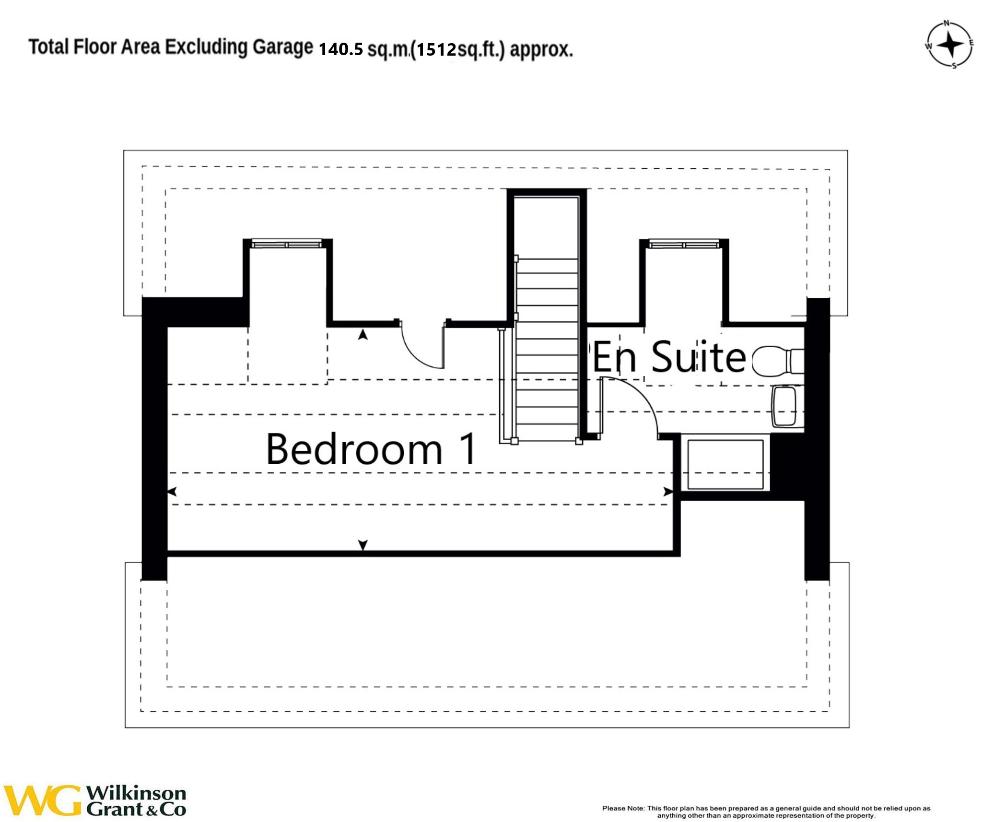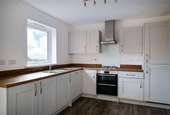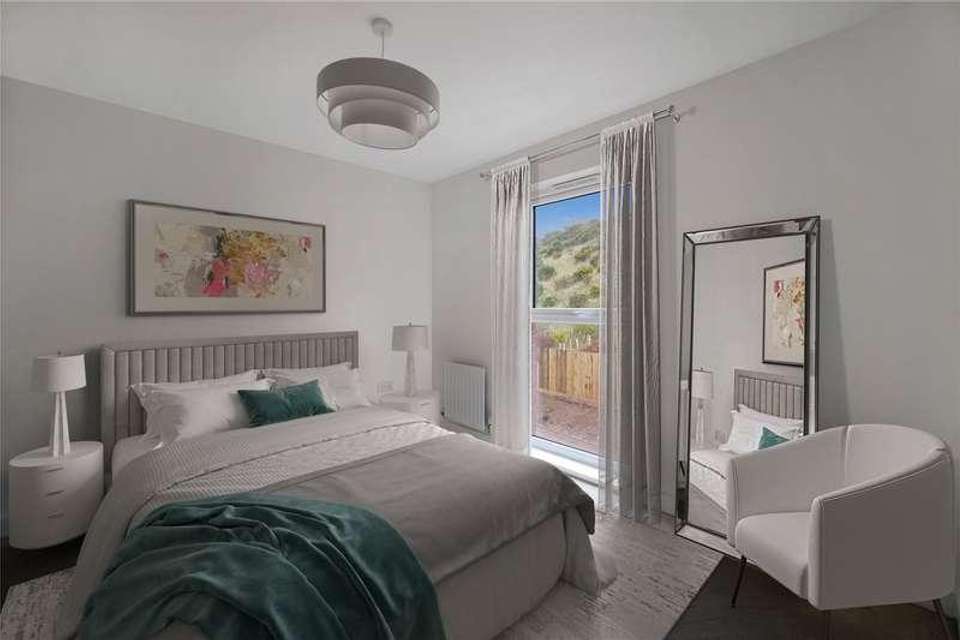5 bedroom detached house for sale
EX4 8NRdetached house
bedrooms

Property photos




+4
Property description
A stylish family sized detached house enjoying a lovely location on the popular 'Harringtons' development. Constructed in 2023, the spacious, well-appointed accommodation has been finished to a good standard with quality fittings throughout and a very pleasant outlook. An entrance door with glass inset opens to the welcoming entrance hallway finished with attractive wood effect flooring. The ground floor cloakroom is fitted with a modern white suite. The living room is a lovely sized reception room and enjoys a pleasant outlook with French doors leading to the level west facing garden. The kitchen/dining room is a perfect space for family living and entertaining. The kitchen is fitted with a one and a half bowl sink unit and drainer with a mixer tap and set into a work surface with base units under. Further work surfaces with additional cupboards and drawers beneath and a matching range of wall units. Integrated appliances include an electric oven with four ring gas hob with stainless steel extractor canopy and splashback and a fridge/freezer. The dining area has plenty of space for a table and chairs and the room is finished with wood effect flooring. A door leads to the utility room providing space and plumbing for washing machine and tumble dryer. Courtesy door to outside. The property also benefits from a separate study on the ground floor with double glazed window to the front. The first floor landing has a double glazed window to the front, a fitted storage cupboard and stairs rising to the second floor. Bedroom Two is a lovely sized double room with double glazed window to the side offering countryside views. The modern en suite comprises a wash basin with a mixer tap, a close coupled WC and a tiled shower enclosure with a mains shower unit and a glazed screen. Two further double bedrooms and a smaller bedroom five/study. The modern family bathroom is fitted with a wash basin with a mixer tap, a close coupled WC and a panelled bath with tiled surround and wall mounted mains shower unit and glazed screen. On the second floor is the generous principal bedroom offering countryside views. The modern en suite comprises a wash hand basin with a mixer tap, a close coupled WC and a large tiled shower enclosure with a mains shower unit and a glazed screen. The enclosed level rear garden has a large patio area ideal for al fresco dining with the remaining garden laid to lawn. The driveway provides off road parking for two cars and leads to the single garage with an up and over door. A side gate from the driveway provides access to the rear garden.
Council tax
First listed
2 weeks agoEX4 8NR
Placebuzz mortgage repayment calculator
Monthly repayment
The Est. Mortgage is for a 25 years repayment mortgage based on a 10% deposit and a 5.5% annual interest. It is only intended as a guide. Make sure you obtain accurate figures from your lender before committing to any mortgage. Your home may be repossessed if you do not keep up repayments on a mortgage.
EX4 8NR - Streetview
DISCLAIMER: Property descriptions and related information displayed on this page are marketing materials provided by Wilkinson Grant. Placebuzz does not warrant or accept any responsibility for the accuracy or completeness of the property descriptions or related information provided here and they do not constitute property particulars. Please contact Wilkinson Grant for full details and further information.








