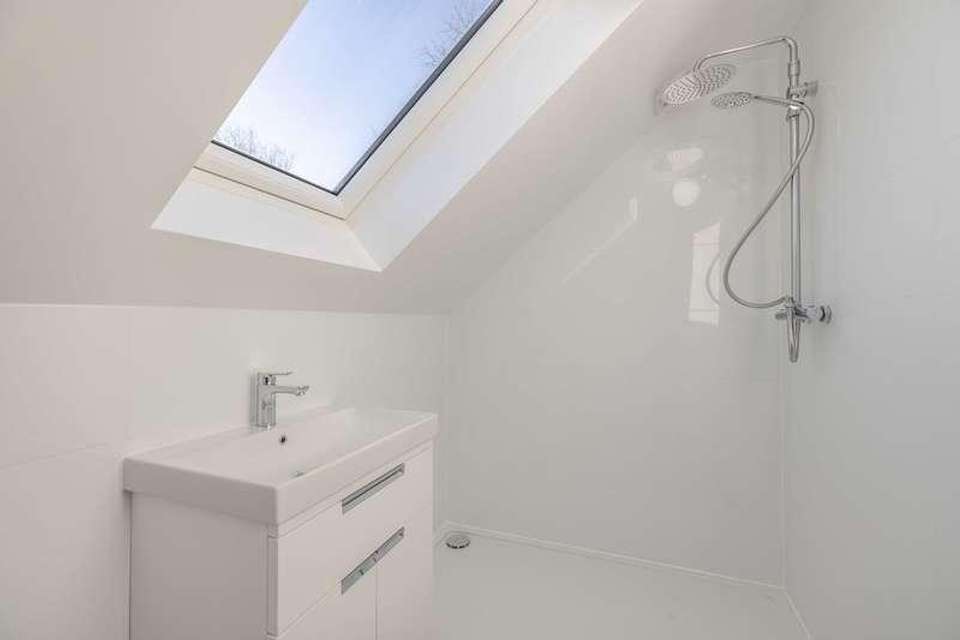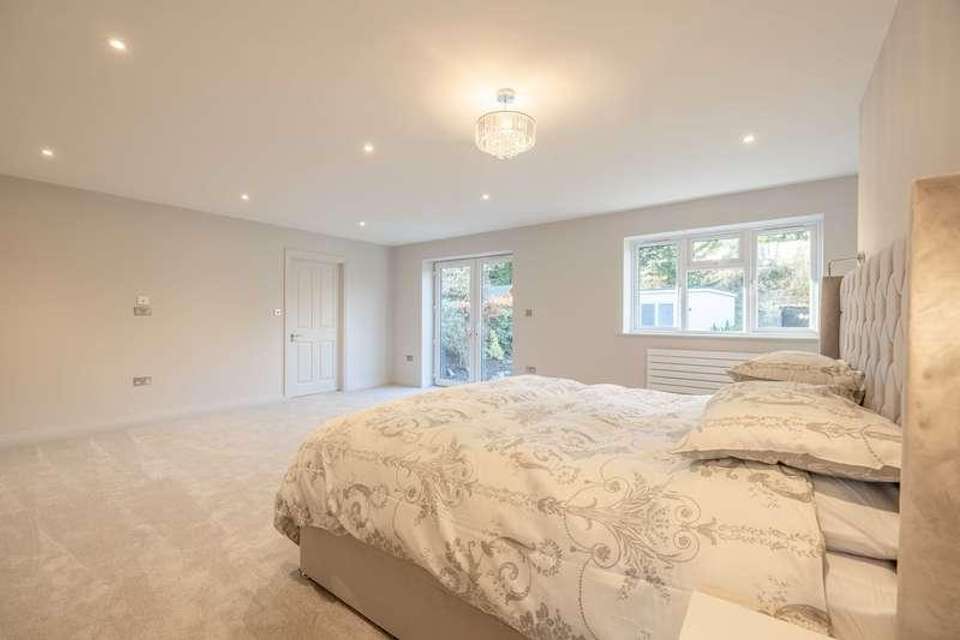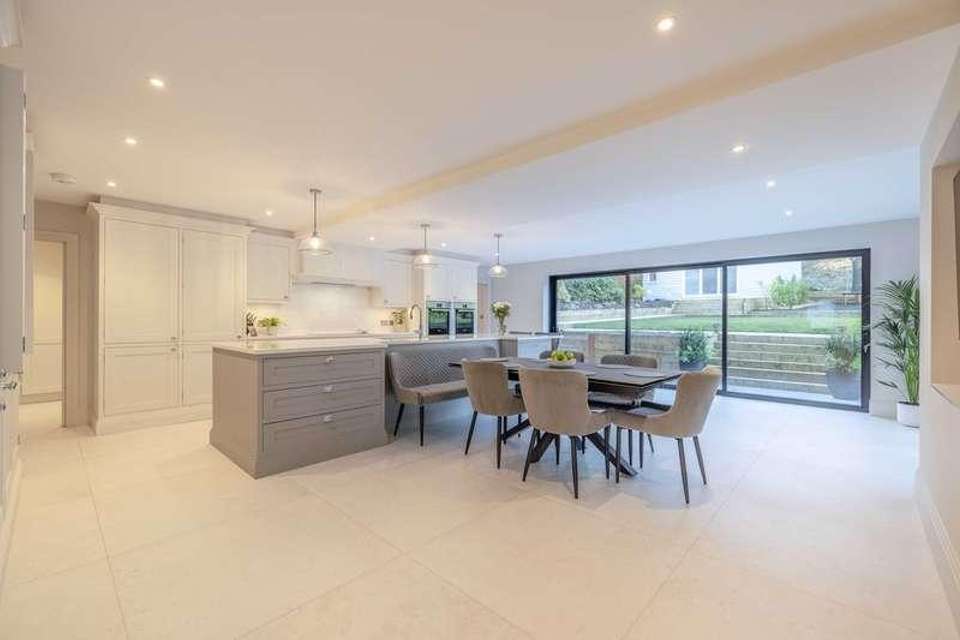6 bedroom detached house for sale
Gerrards Cross, SL9detached house
bedrooms
Property photos
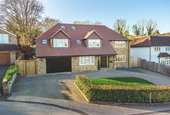


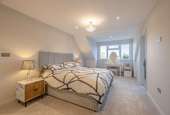
+27
Property description
Upon entering the property through the warm and inviting foyer, the high quality of craftsmanship becomes apparent with a bright hallway and sweeping staircase.Immediately you are drawn to the spacious open-plan kitchen captivating you with its high level of finish, including; double Quooker taps, two ovens, warmers, dishwashers, and waste disposal. Furthermore, the kitchen also has a tea/coffee-making station with a sink, hot tap, under-counter fridge, and microwave. The quartz countertops and hand-painted units exude sophistication, and bi-fold and sliding doors lead to a sizable patio area. A separate pantry and utility room provide additional storage, with the utility room also as a convenient boot room. The large main reception room is beautifully presented with front and rear aspects benefits from air-conditioning and offers a perfect space for relaxation. Additionally, a snug/children's playroom, front aspect office space, WC, and a walk-in coat cupboard add to the functional charm and completes the extensive ground floor. The entire ground floor is serviced by underfloor heating controlled individually.Moving to the first floor, the principal bedroom steals the spotlight with a walk-in wardrobe, Juliet balcony and an ensuite bathroom featuring a freestanding bath, large shower, stone unit, and stone basins. Bedrooms 2 and 3 boast walk-in wardrobes and ensuites with showers and heated towel rails. Bedroom 4 provides ample storage, and Bedroom 5, currently an office easily accommodates a double bed. A family bathroom with a shower, full-sized bathtub, and twin basins completes this level.Ascending to the top floor, bedroom 6 currently serves as a cinema room but could be adapted into a bedroom. A bathroom with a shower, toilet, and basin caters to this floor's needs, and the loft storage area holds the potential for conversion into another bedroom.Externally, the property presents a double garage and parking for 5 to 6 cars. The garage itself houses the wall-mounted data cabinet for router, CCTV, alarm, and TV distribution. The rear showcases a generously sized patio with porcelain tiles and wood sleepers. The lush garden, complete with a children's play area and rubber bark flooring, is easily accessible from both sides of the property. An outbuilding, undergoing a redesign as a bar area, includes mains electricity, hard-wired internet, and water connections. LocationGerrards Cross is a small town located in the South Bucks district of Buckinghamshire, England. It is situated approximately 20 miles west of central London and is known for its affluent residential areas and upmarket shops and restaurants. The town has a population of around 8,000 people and is well-connected to London by both road and rail, with regular train services to London Marylebone taking around 20 minutes. Gerrards Cross is also surrounded by beautiful countryside, including the Chiltern Hills, which offer opportunities for outdoor activities such as walking and cycling.LeisureGerrards Cross offers a variety of leisure activities from scenic walks and cycling routes in the surrounding countryside to golf and tennis clubs, fitness centres, and a public swimming pool, there's something for everyone. The town centre boasts a range of upmarket shops and restaurants, making it an excellent place for shopping and dining. For a luxurious movie-watching experience, head to the Everyman cinema. Whether you're looking for an outdoor adventure, a fitness session, or a relaxing day out, Gerrards Cross has plenty of options to choose from.Transport LinksGerrards Cross has excellent transport links that make it easy to get around the town and to other destinations. The town is conveniently located near major road networks, including the M25 and M40 motorways, providing easy access to London and other parts of the country. Gerrards Cross also has a train station that offers regular services to London Marylebone, with journey times taking approximately 20 minutes. Local bus services connect the town with nearby areas, and taxis are readily available. The town also has designated cycling routes and facilities, making it easy to get around by bicycle. Overall, Gerrards Cross provides a range of transport options, making it a convenient and accessible place to live or visit.Schools Gerrards Cross is home to several excellent schools, offering a range of educational options for children of all ages.Dr Challoner's Grammar SchoolJohn Hampden School Royal Grammar School St Mary's C of E Primary SchoolSeer Green C of E Combined SchoolBeaconsfield High SchoolThe Chalfonts Community College:Thorpe House SchoolGayhurst SchoolWifi High-speed fibre internet capable of 900MBP
Interested in this property?
Council tax
First listed
Over a month agoGerrards Cross, SL9
Marketed by
Oakwood Estates 43 Packhorse Road,Gerrards Cross,Buckinghamshire,SL9 8PECall agent on 01753 981326
Placebuzz mortgage repayment calculator
Monthly repayment
The Est. Mortgage is for a 25 years repayment mortgage based on a 10% deposit and a 5.5% annual interest. It is only intended as a guide. Make sure you obtain accurate figures from your lender before committing to any mortgage. Your home may be repossessed if you do not keep up repayments on a mortgage.
Gerrards Cross, SL9 - Streetview
DISCLAIMER: Property descriptions and related information displayed on this page are marketing materials provided by Oakwood Estates. Placebuzz does not warrant or accept any responsibility for the accuracy or completeness of the property descriptions or related information provided here and they do not constitute property particulars. Please contact Oakwood Estates for full details and further information.










