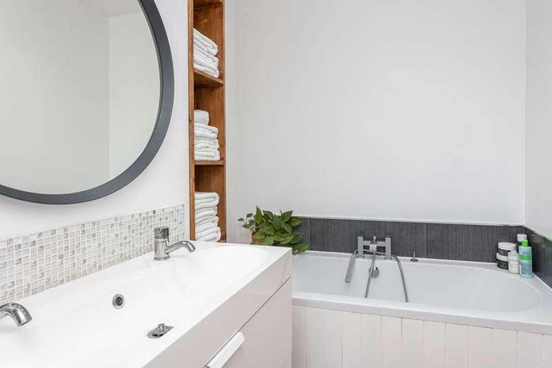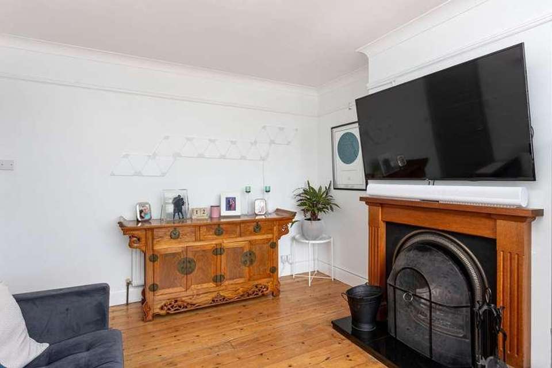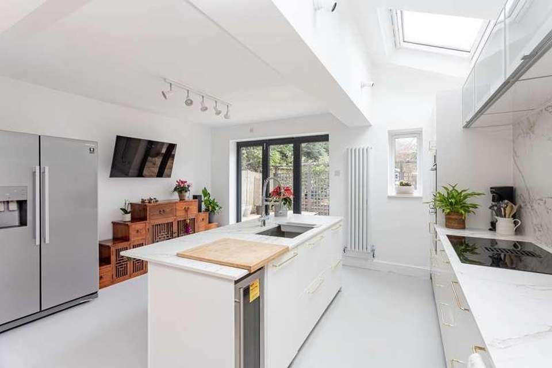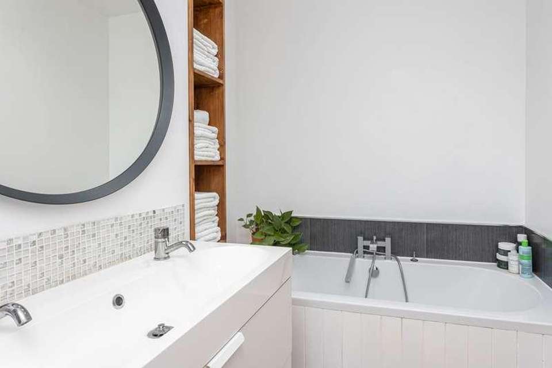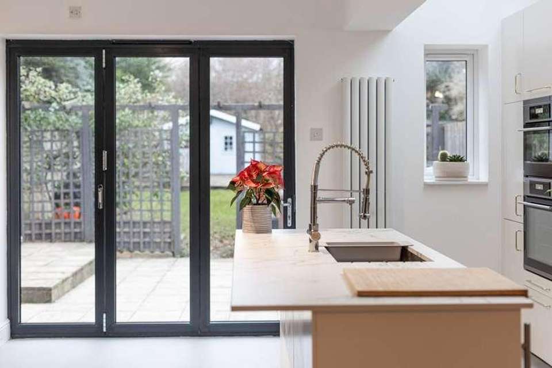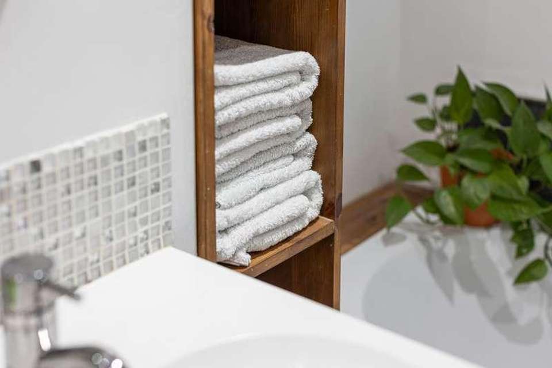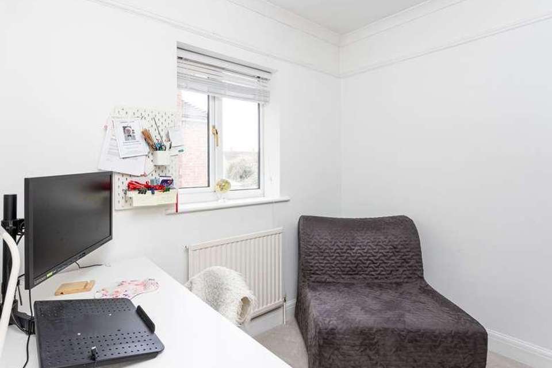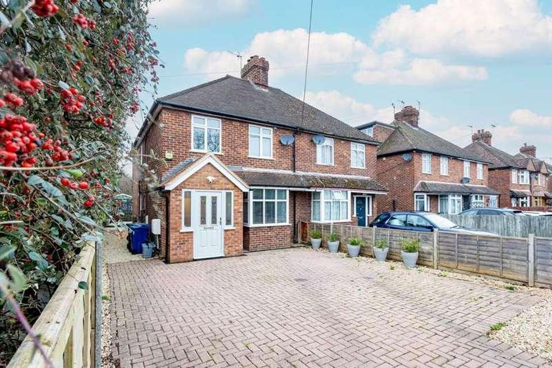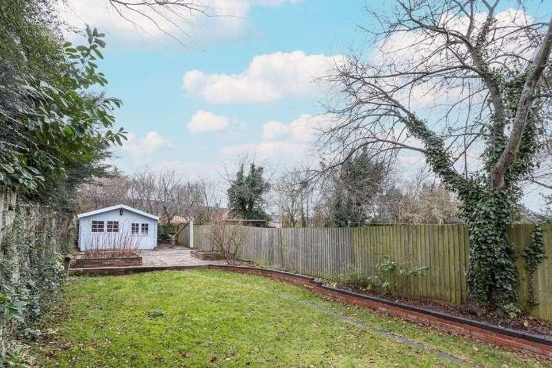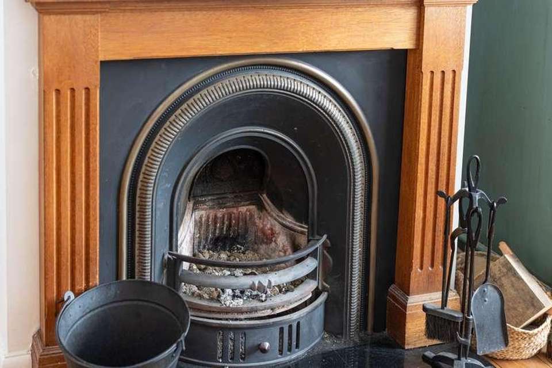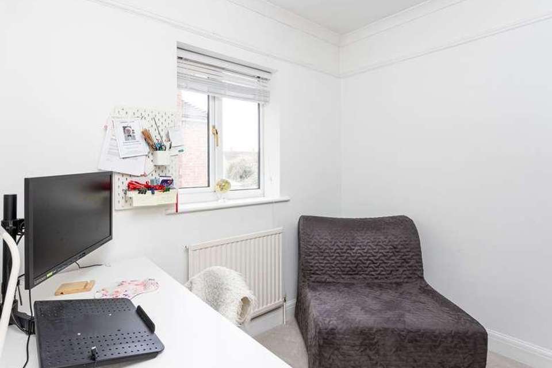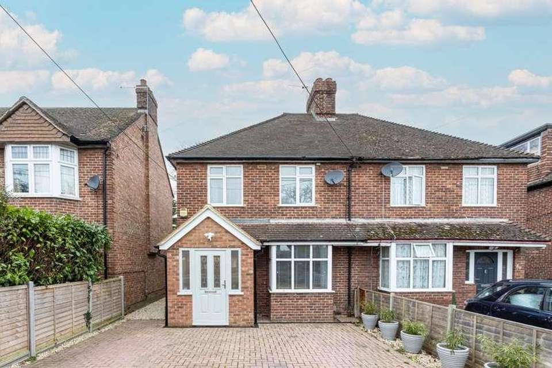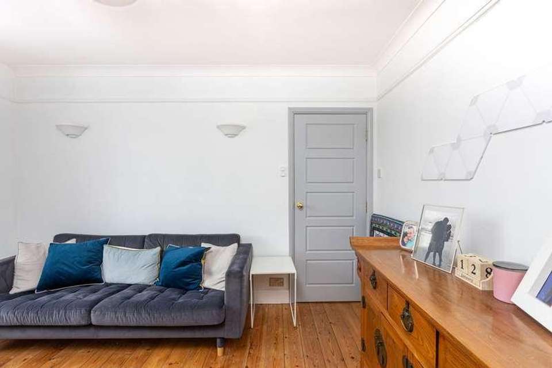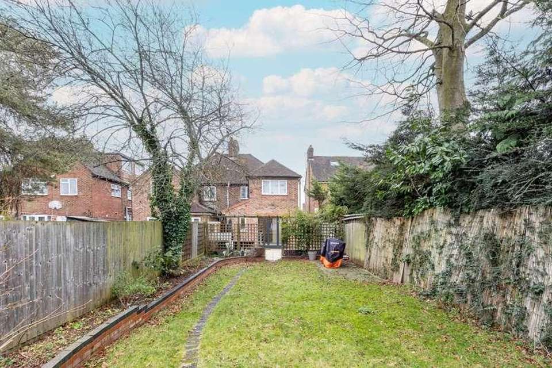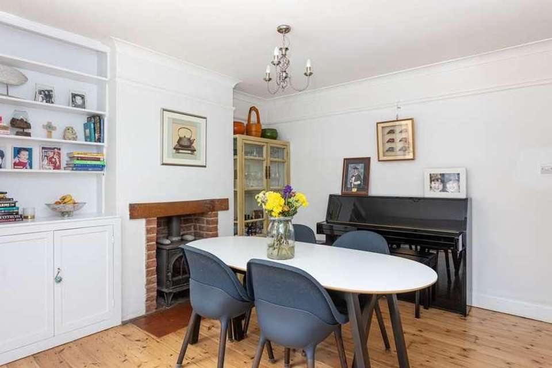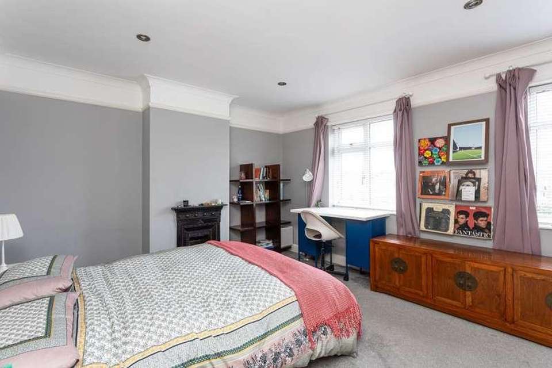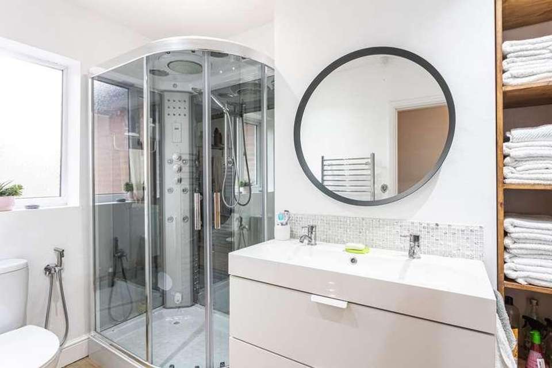3 bedroom semi-detached house for sale
Bicester, OX26semi-detached house
bedrooms
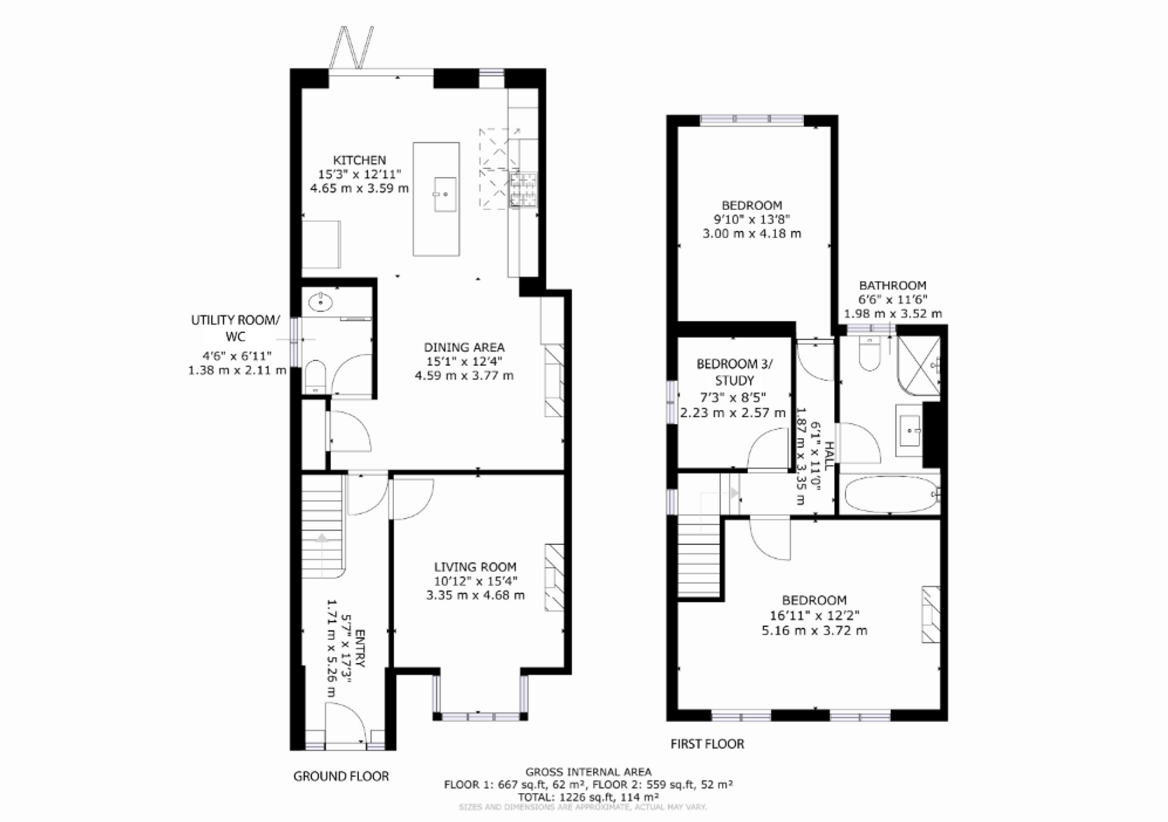
Property photos

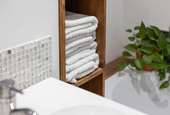
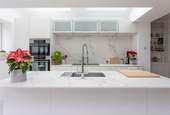
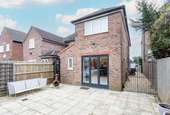
+20
Property description
Buckingham Road, a recently modernised and extended home, combines contemporary style with original character features. It is set in a prime central Bicester location, within a few minutes walk of Bicester North station and close to the town centre.The property is entered through a newly built porch into a light, spacious hallway with original refurbished oak flooring leading into the impressive open-plan kitchen/diner. The space is flooded with natural daylight from a double-height ceiling with two large centre-pivot Velux windows and bi-fold doors onto the patio and landscaped garden. The 2.25m kitchen island unit provides a central focus and breakfast bar. The bespoke kitchen is sleek and modern in design and comes with ceramic worktops and a one-piece backsplash lit by dimmable lighting panels. Built-in appliances include a double oven, induction hob with a highly effective downdraft extractor, boiling water tap, dishwasher, wine cooler and dimmable lights to appliances. This generous space is a beautiful home hub, perfect for entertaining.The dining area is enhanced by character features, including a log burner positioned in the original fireplace, oak flooring, and picture rails. It is the ideal place to enjoy an evening meal overlooking the garden.The wooden floors continue into the separate living room next door, which has a lovely working fireplace and original picture rails, making it the perfect mix of comfort and character. The bay window provides the ideal space for a seat. The original wooden doors throughout the home enhance the character aesthetic.The ground floor is completed by a utility room incorporating a WC with additional appliance space and a useful cupboard.Moving upstairs, the elegant modern principal bedroom with a feature fireplace and two windows to the front of the property provides plenty of light. A further double bedroom to the rear has built-in wardrobes overlooking the garden. Additionally, there is a single bedroom, currently being used as a study.The good-sized family bathroom has a bath, a separate shower cubicle, and a double sink.Planning permission has been granted for converting the ample loft space into an additional master bedroom with an en-suite bathroom and a side extension to the outside of the property. The 120-ft-long garden is a pleasant, private space bordered by attractive mature trees, shrubs and a large lawn. There are two patio areas, one accessed from the bi-fold doors and another at the end of the garden, with raised beds, fruit trees/plants and a convenient large outbuilding separated into a gym and workshop/shed with an external power supply.The driveway at the front of the property can easily accommodate several vehicles.Bicester North station and Bicester town centre are both a short walk away. The station offers an excellent commuter service to London Marylebone in around 45 minutes, and Birmingham is reachable in 1 hour. The town centre offers a great choice of restaurants, a Cinema and a Sainsburys supermarket.Internationally acclaimed Bicester Village designer outlet and Bicester Shopping Park, including an M&S Food Hall and a new David Lloyd health club, can all be found on the edge of the town.
Council tax
First listed
Over a month agoBicester, OX26
Placebuzz mortgage repayment calculator
Monthly repayment
The Est. Mortgage is for a 25 years repayment mortgage based on a 10% deposit and a 5.5% annual interest. It is only intended as a guide. Make sure you obtain accurate figures from your lender before committing to any mortgage. Your home may be repossessed if you do not keep up repayments on a mortgage.
Bicester, OX26 - Streetview
DISCLAIMER: Property descriptions and related information displayed on this page are marketing materials provided by Breckon & Breckon. Placebuzz does not warrant or accept any responsibility for the accuracy or completeness of the property descriptions or related information provided here and they do not constitute property particulars. Please contact Breckon & Breckon for full details and further information.





