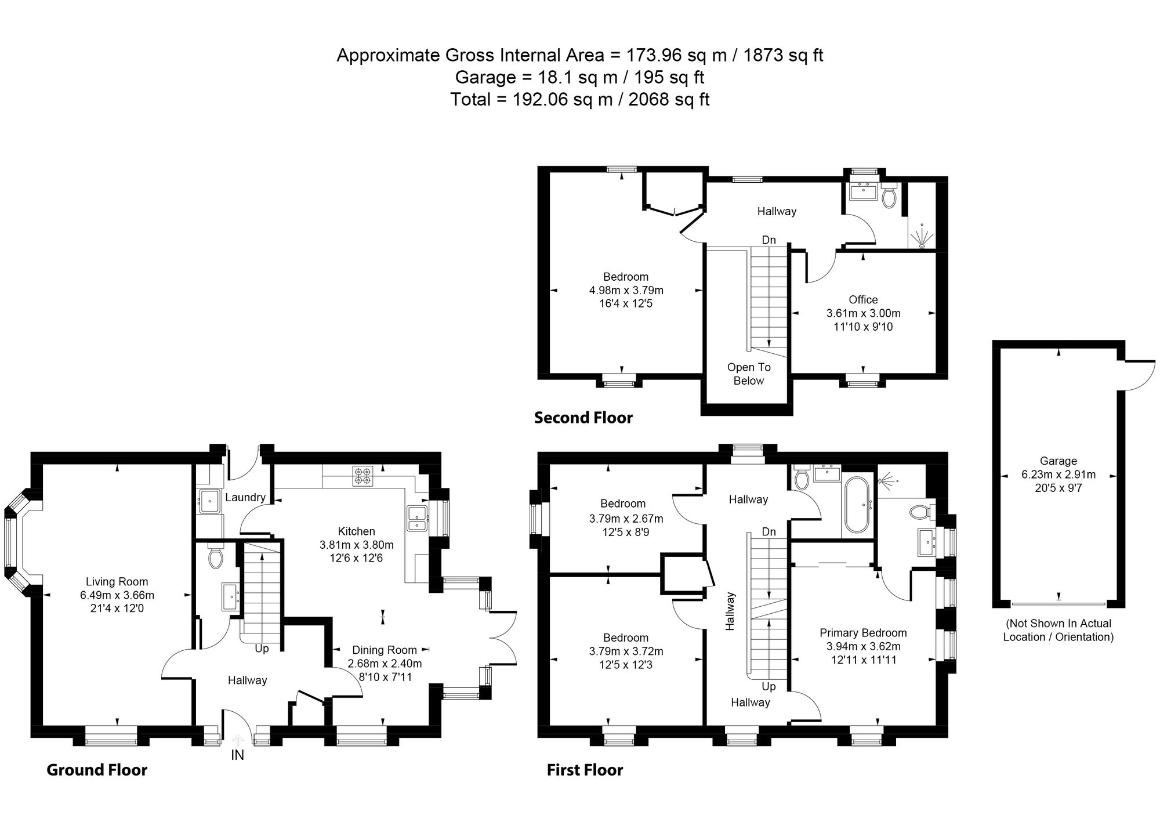5 bedroom detached house for sale
Bicester, OX26detached house
bedrooms

Property photos




+20
Property description
This is a rare opportunity to purchase this stunning 5 bedroom detached home, located in one of the most secluded and sought after positions on the edge of the Kingsmere development of Bicester, overlooking unspoilt fields and recreational grounds. It is not often that properties in such a prime position come up for sale on the development.You enter the home into a spacious entrance hall with Amtico wood effect floor. A generous and bright dual aspect living room with a lovely bay window can be found to the lefthand side of the property. The stunning kitchen/dining room to the right is a wonderful open-plan space flooded with natural light from three windows, including a box bay window with double doors opening out onto to the garden, providing the perfect location for a dining table overlooking the garden. There is additional space for a small sofa or armchair. The high specification kitchen has a range of units with built-in appliances and quartz worktops and space for an island unit. From the kitchen you move into the utility room, conveniently equipped with an additional sink, space for appliances and a back door exiting to the driveway parking space. Porcelain tile flooring runs throughout the kitchen/diner into the utility room. A modern cloakroom completes the ground floor space.The first floor has a dual-aspect main bedroom with fantastic views of the fields opposite and comes with a fitted wardrobe and ensuite shower room. There is another double bedroom on the same side of the house so also benefitting from the wonderful views, and a further double bedroom currently used as a gym and a family bathroom. The landing is worth mentioning, it is vaulted so you get a real sense of space leading from the first to the second floor.On the second floor, there are a further 2 double bedrooms, one with a steeply pitched roof, and fitted wardrobes. The second room is currently used as a home office and enjoys again those unspoilt views. There is another shower room on this floor with a Velux window.Moving outside, the South/East facing garden is very private and not overlooked at all. There are two patio areas enabling you to enjoy the sun all day long. You feel as though you are in the countryside just due to the position of the property within the development. There is a door accessing the back of the garage from the garden. The garage itself is longer than an average in length and comes with electric. The driveway can fit 2 cars comfortably.Kingsmere is a vibrant and growing community perfectly positioned for families and commuters. Facilities including a sports village with new bar & restaurant (just opposite this property) village centre, schools, a nursery, several playparks and a retail park, all surrounded by acres of open countryside. Bicester North and Bicester Village station, the park and ride to Oxford and A34/M40 are all within close proximity.This really is an immaculately presented, practical family home and located in such a private location, views are highly recommended.
Council tax
First listed
Over a month agoBicester, OX26
Placebuzz mortgage repayment calculator
Monthly repayment
The Est. Mortgage is for a 25 years repayment mortgage based on a 10% deposit and a 5.5% annual interest. It is only intended as a guide. Make sure you obtain accurate figures from your lender before committing to any mortgage. Your home may be repossessed if you do not keep up repayments on a mortgage.
Bicester, OX26 - Streetview
DISCLAIMER: Property descriptions and related information displayed on this page are marketing materials provided by Breckon & Breckon. Placebuzz does not warrant or accept any responsibility for the accuracy or completeness of the property descriptions or related information provided here and they do not constitute property particulars. Please contact Breckon & Breckon for full details and further information.
























