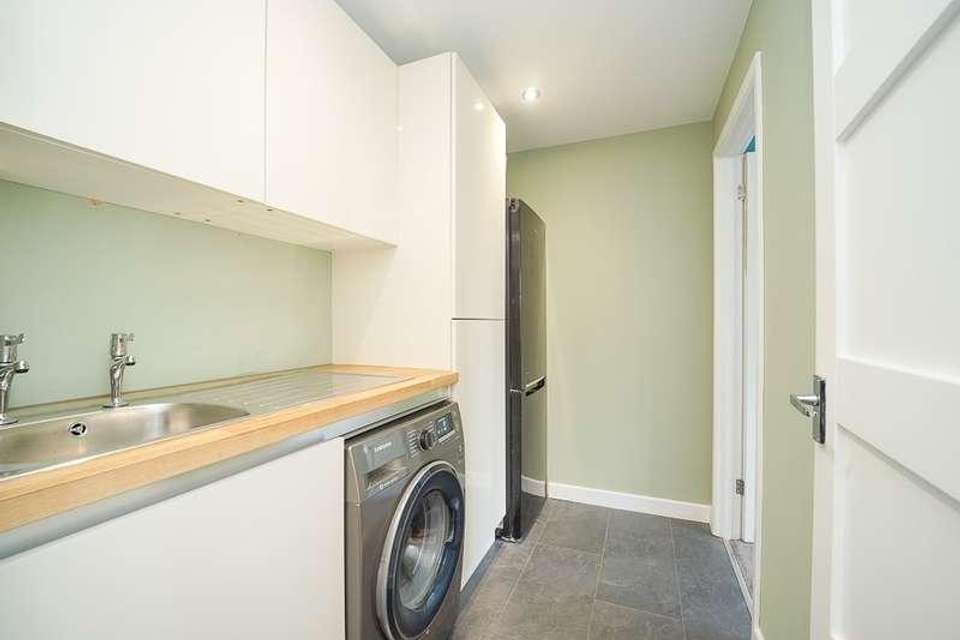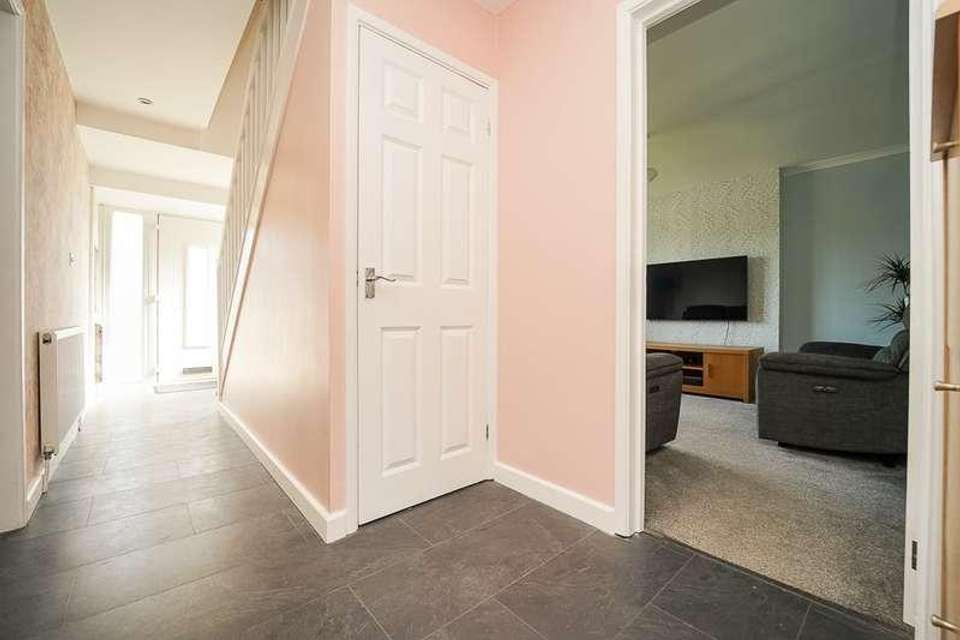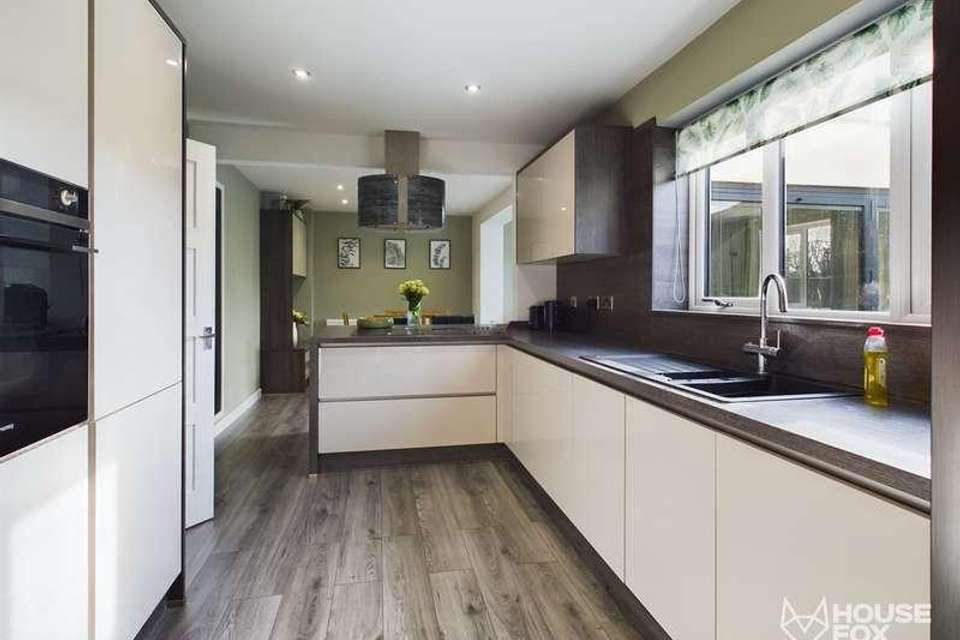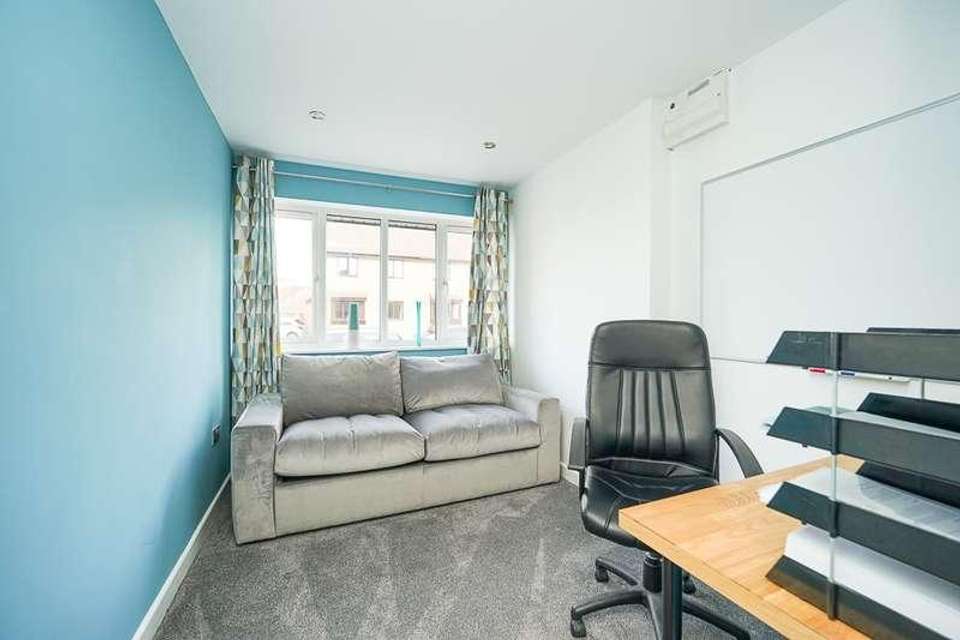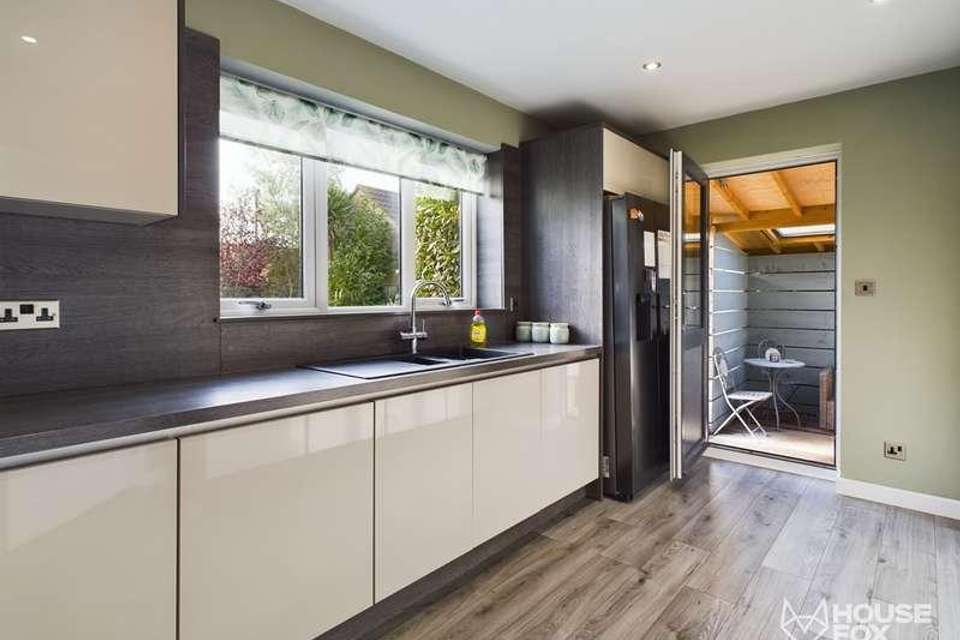5 bedroom detached house for sale
Weston-super-mare, BS22detached house
bedrooms
Property photos


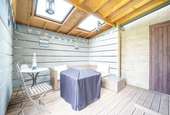

+22
Property description
HOUSE FOX ESTATE AGENTS PRESENTS ... This lovely detached house has been extended out to give a superb kitchen diner with bi-fold doors to the rear garden, 4 or 5 bedrooms, utility, garage and parking. The property is approached via the block paved front driveway and the front entrance hall has the stairs to the first floor, an under stairs cupboard and the downstairs cloakroom has a WC and wash basin. The living room is to the left of the property and is a good sized room while to the right of the house one of the garages has been converted into a study (which could easily be a 5th bedroom) and a utility room having a worktop space, sink and space for washing machine. The L-shaped kitchen diner is a stunning space and the old conservatory has been replaced with a light and airy seating/living area with a sky window and bi-fold doors out to the rear garden. The kitchen offers a range of wall and base units with worktops over, 5-ring induction hob with extractor hood over, eye level double electric oven, integral dishwasher, space for large fridge freezer, inset composite sink/drainer and a useful breakfast bar area. To the side of the kitchen a doors leads through to a covered seating area which is open to the garden making it a perfect entertaining space for all weathers. Upstairs there are 4 double bedrooms all with their own built in wardrobe storage and bedroom 1 benefits from an en suite offering a white suite of WC, wash basin and a large walk-in shower. The family bathroom is also a white suite of WC, wash basin and a bath with shower over and a glass screen. Outside to the rear the private garden has been well maintained with areas of decking, central lawn, mature shrub/flower borders, a timber garden shed and access to the covered seating area which also has a door into the single garage which has power and lighting and an up and over door to the front driveway. This lovely property is great for well rated local school/s, local amenities and good commuting to access to the motorway.Entrance Hall / CloakroomStairs to first floor.Under stairs cupboard.Cloakroom - WC and wash basinLiving Room14' 6" x 11' 10" (4.42m x 3.61m) Radiator; Upvc double glazed window to frontKitchen Diner 26' 9" x 9' 2" (8.15m x 2.79m) Radiator; Upvc double glazed window to rear; L-shaped kitchen diner is a stunning space and the old conservatory has been replaced with a light and airy seating/living area with a sky window and bi-fold doors out to the rear garden. The kitchen offers a range of wall and base units with worktops over, 5-ring induction hob with extractor hood over, eye level double electric oven, integral dishwasher, space for large fridge freezer, inset composite sink/drainer and a useful breakfast bar areaUtility7' 10" x 5' 2" (2.39m x 1.57m) Worktop space with sink unit and plumbing for washing machineBedroom 5 / Study10' 8" x 7' 4" (3.25m x 2.24m) Radiator; Upvc double glazed window to frontCovered Seating Area11' 2" x 9' 8" (3.40m x 2.95m) Located off kitchen with sky windows, open doorway to rear garden and door to garageBedroom 111' 11" x 9' 8" (3.63m x 2.95m) Radiator; Upvc double glazed window to front; door to en suite; built in triple wardrobeEn Suite to Bed 1Towel Radiator; Upvc double glazed window to side; white suite of WC, wash basin and a large walk-in shower. Bedroom 212' 2" x 8' 5" (3.71m x 2.57m) Radiator; Upvc double glazed window to rear; built in double wardrobeBedroom 312' 0" x 8' 1" (3.66m x 2.46m) Radiator; Upvc double glazed window to rear; built in double wardrobeBedroom 410' 10" x 7' 7" (3.30m x 2.31m) Radiator; Upvc double glazed window to front; built in cupboard over stairsFamily Bathroom7' 8" x 7' 3" (2.34m x 2.21m) Radiator; Upvc double glazed window to side; white suite of WC, wash basin and a bath with shower over and a glass screen.Outside / GarageFRONT - block paved driveway suitable for 2 or 3 vehicles; up and over door to garageREAR - private garden has been well maintained with areas of decking, central lawn, mature shrub/flower borders, a timber garden shed and access to the covered seating area which also has a door into the single garage SINGLE GARAGE - 18'3 x 9'1 - has power and lighting and an up and over door to the front driveway.
Interested in this property?
Council tax
First listed
Over a month agoWeston-super-mare, BS22
Marketed by
House Fox Estate Agents Suite 42, Pure Offices,,Pastures Ave, Weston-Super-Mare,North Somerset,BS22 7SBCall agent on 01934 314 242
Placebuzz mortgage repayment calculator
Monthly repayment
The Est. Mortgage is for a 25 years repayment mortgage based on a 10% deposit and a 5.5% annual interest. It is only intended as a guide. Make sure you obtain accurate figures from your lender before committing to any mortgage. Your home may be repossessed if you do not keep up repayments on a mortgage.
Weston-super-mare, BS22 - Streetview
DISCLAIMER: Property descriptions and related information displayed on this page are marketing materials provided by House Fox Estate Agents. Placebuzz does not warrant or accept any responsibility for the accuracy or completeness of the property descriptions or related information provided here and they do not constitute property particulars. Please contact House Fox Estate Agents for full details and further information.







