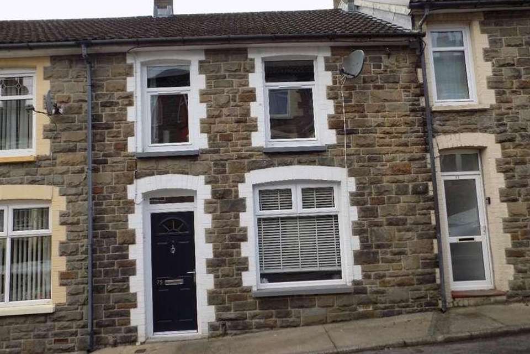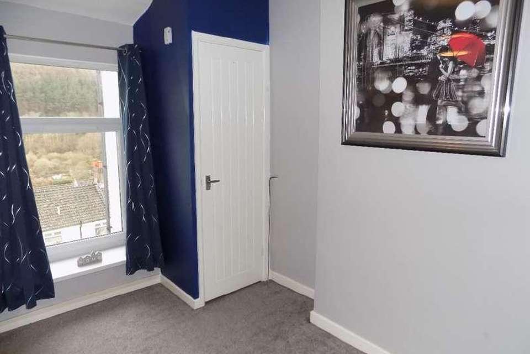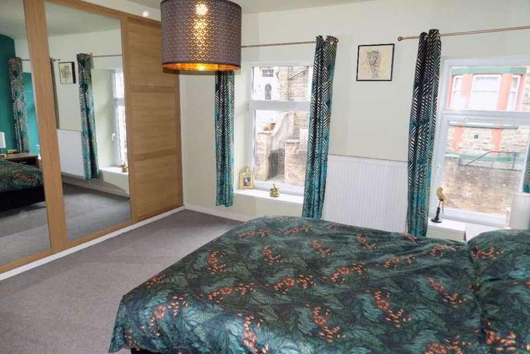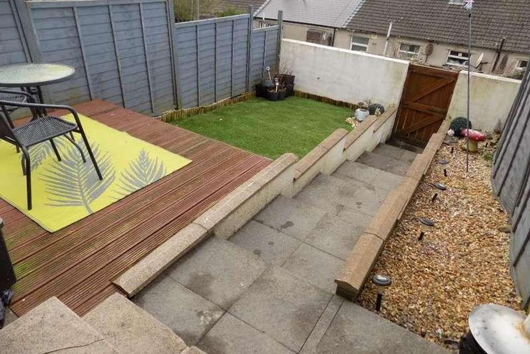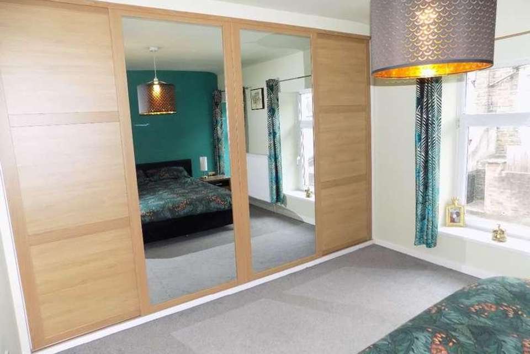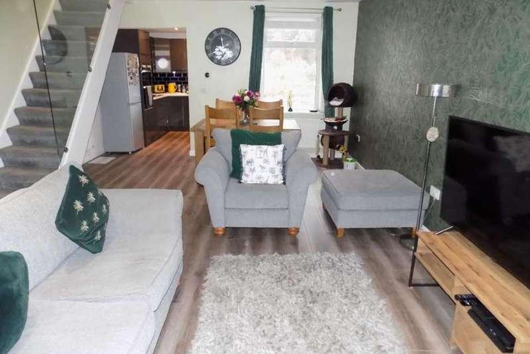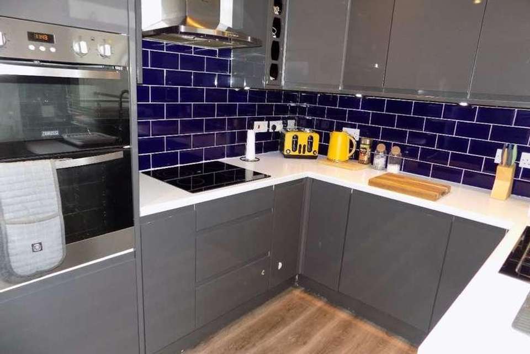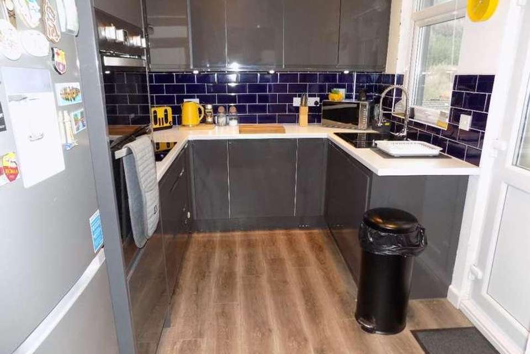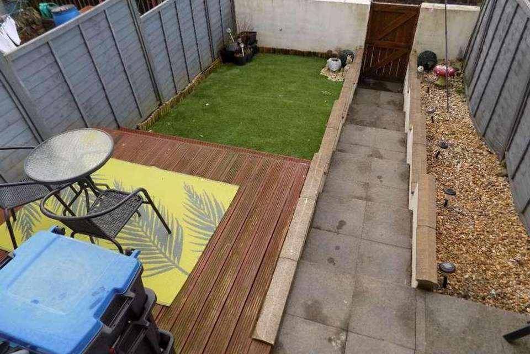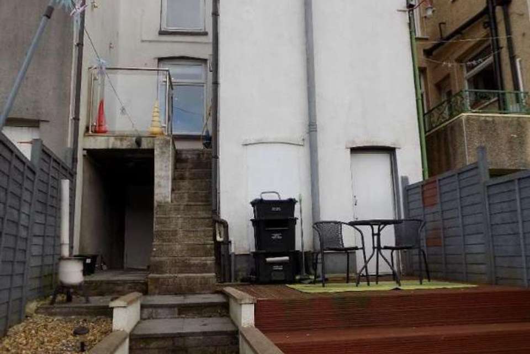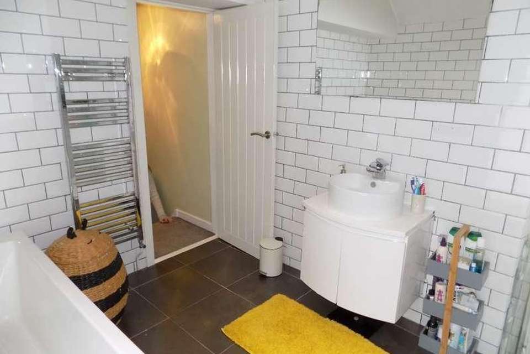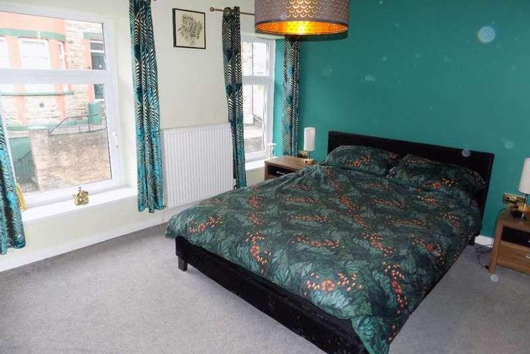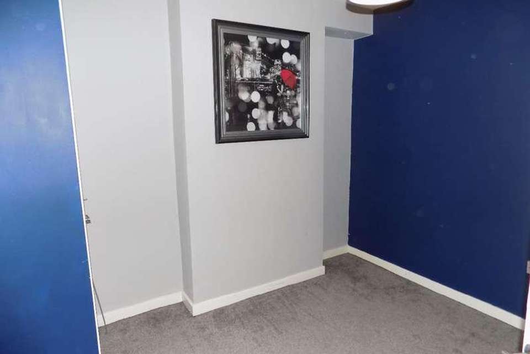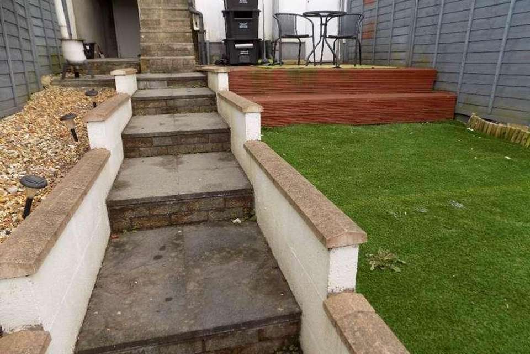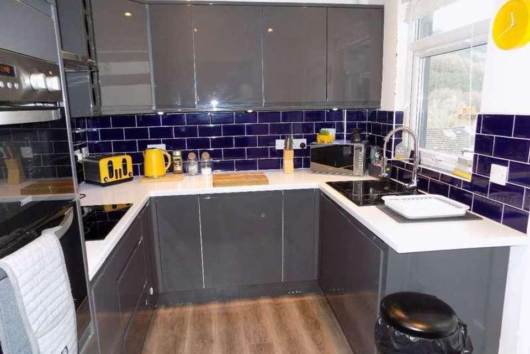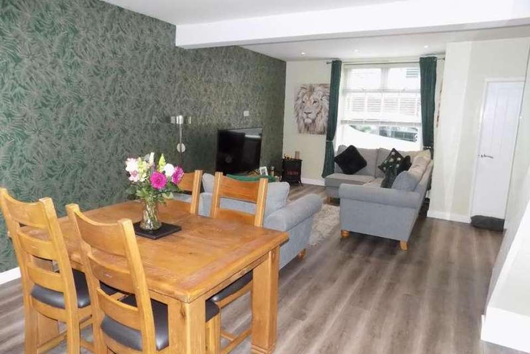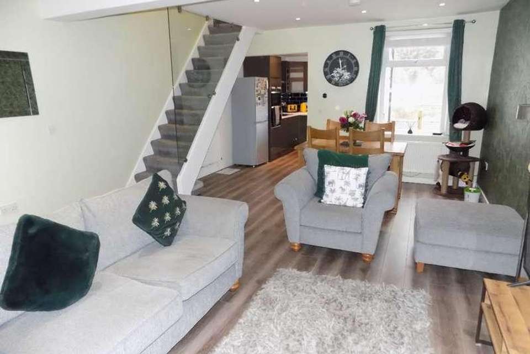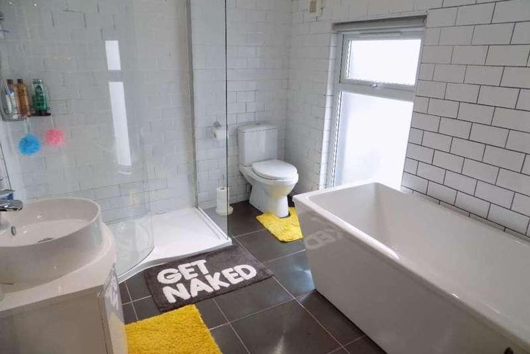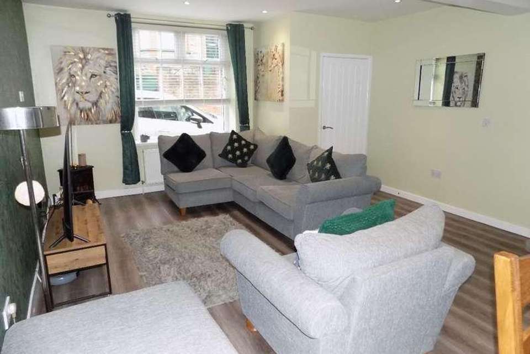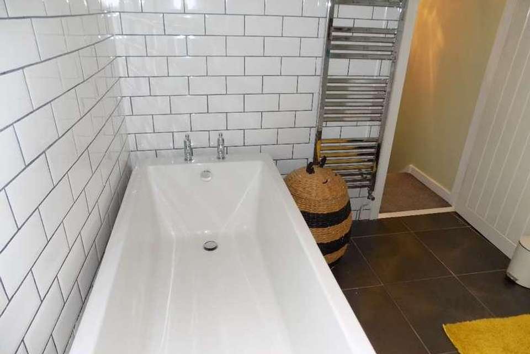£134,995
2 bedroom terraced house for sale
Abertillery, NP13Property description
**NEW PRICE**This beautiful home wont be around for long! We are delighted to offer for sale this 2 bedroom family home situated on Richmond Road Abertillery. There are lovely mountain walks near by and within walking distance of the town centre. The property offers an open plan lounge/dining room, with modern laminate flooring and a glass panel to the open plan stairs. The modern gloss kitchen has built-in appliances including electric oven and hob, with extractor fan over, dishwasher and washing machine. The bathroom is situated to the first floor and comprises of a modern bath, W.C. vanity wash hand basin and a walk-in shower cubicle. To the basement of the property there are two large storage rooms. The rear garden has a decked and artificial lawn area. There is also a gate leading to the rear lane. The property further benefits from a gas combi boiler. Viewing is highly recommended to appreciate what this lovely home has to offer.Tenure: FreeholdPorch w: 1m x l: 1.35m (w: 3' 3" x l: 4' 5")Enter via Composite door. Plastered walls and ceiling, laminate as laid. Door to the lounge/dining room.Lounge/Diner w: 4.47m x l: 6.75m (w: 14' 8" x l: 22' 2")Modern open plan lounge/dining room. Open plan stairs with a glass panel. Plastered walls and ceiling. Upvc windows to the front and rear aspect. Laminate as laid. Spotlights in the ceiling. Open through to the kitchen.Kitchen w: 2.37m x l: 3.4m (w: 7' 9" x l: 11' 2")Modern grey gloss kitchen with a range of wall and base units, contrasting worktops over, tiled splashbacks around. Intergraded dishwasher, washing machine, electric oven and hob with extractor fan over. Two wine racks. Space for the fridge freezer. Upvc window and door to the side aspect. Laminate as laid.Landing Plastered walls and ceiling. Doors to all rooms. Glass banister. Loft access with pull down ladder. Plastered walls and ceiling. Carpet as laid.Bedroom 1 w: 3.44m x l: 3.87m (w: 11' 3" x l: 12' 8")2 x Upvc windows to the front aspect. Large built in wardrobes, two with mirrors. Plastered walls and ceiling. Carpet as laid.Bedroom 2 w: 2.95m x l: 3.18m (w: 9' 8" x l: 10' 5")Upvc window to the rear aspect. Cupboard housing the gas combi boiler. Plastered walls and ceiling. Carpet as laid.Bathroom w: 2.37m x l: 3.1m (w: 7' 9" x l: 10' 2")Modern first floor bathroom comprising of a bath, walk-in shower cubicle with electric shower, W.C and a vanity wash hand basin with under cupboard storage. Fully tiled to the walls and floor. Feature light fittings. Upvc window to the side aspect. Chrome towel radiator.Rear Garden Steps lead down to the rear garden area. There is a decked and a lawned area. The gate leads to the rear lane.Basement To the basement there are two large storage rooms.
Property photos
Council tax
First listed
Over a month agoAbertillery, NP13
Placebuzz mortgage repayment calculator
Monthly repayment
The Est. Mortgage is for a 25 years repayment mortgage based on a 10% deposit and a 5.5% annual interest. It is only intended as a guide. Make sure you obtain accurate figures from your lender before committing to any mortgage. Your home may be repossessed if you do not keep up repayments on a mortgage.
Abertillery, NP13 - Streetview
DISCLAIMER: Property descriptions and related information displayed on this page are marketing materials provided by Louvain Properties. Placebuzz does not warrant or accept any responsibility for the accuracy or completeness of the property descriptions or related information provided here and they do not constitute property particulars. Please contact Louvain Properties for full details and further information.
property_vrec_1
