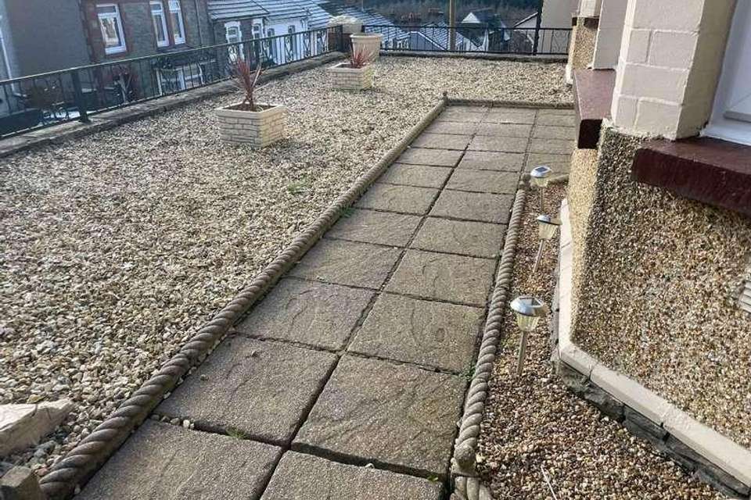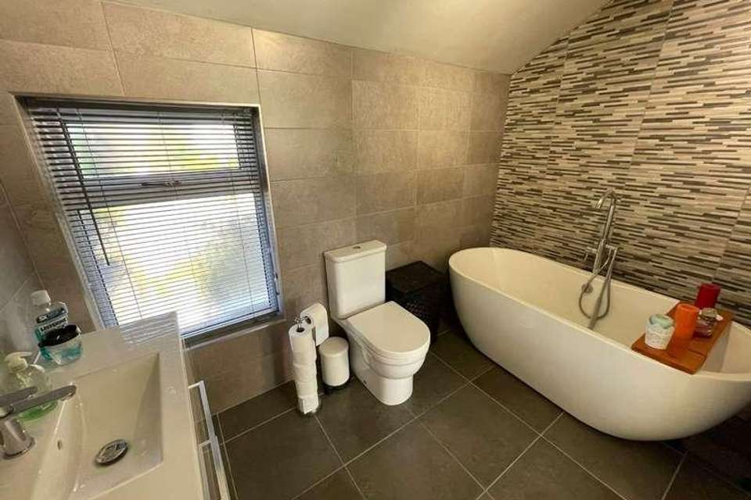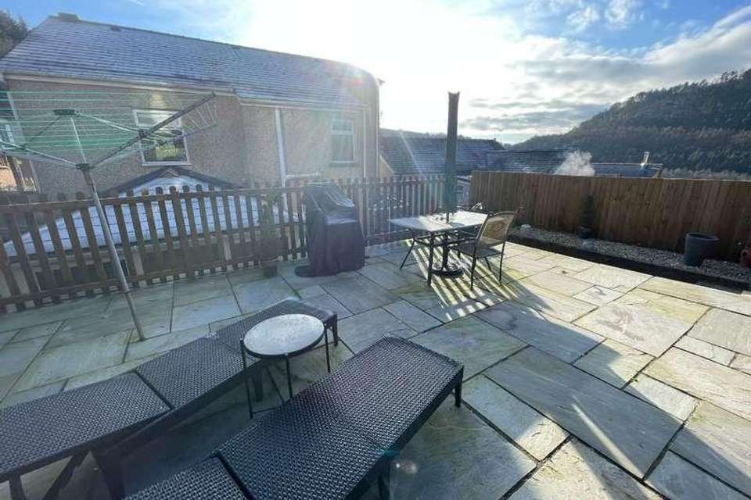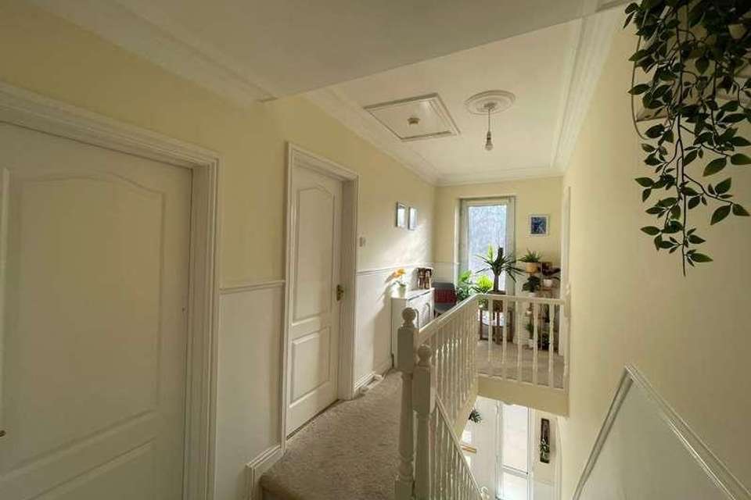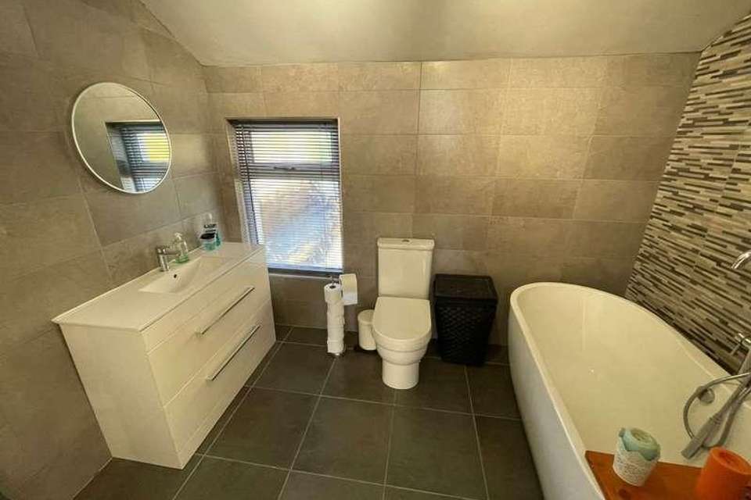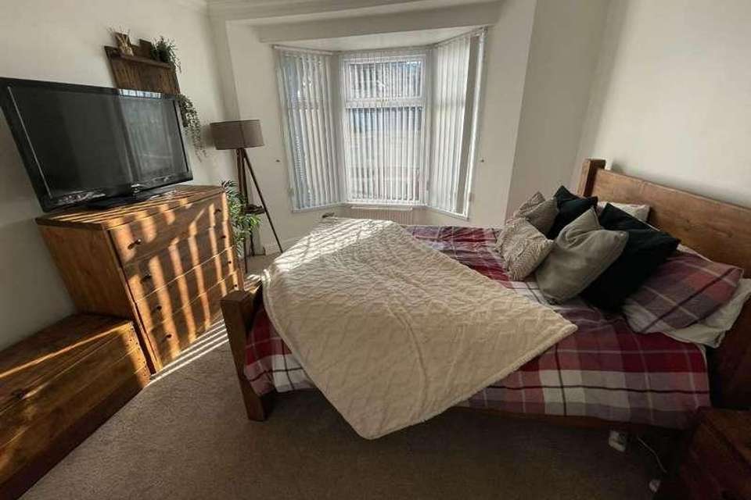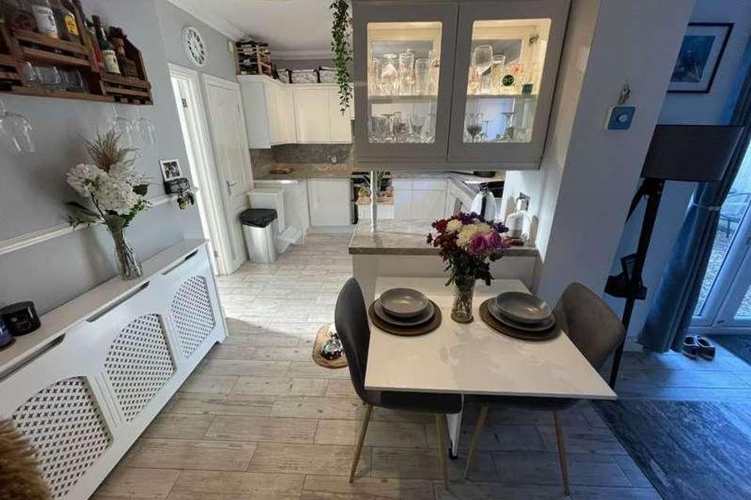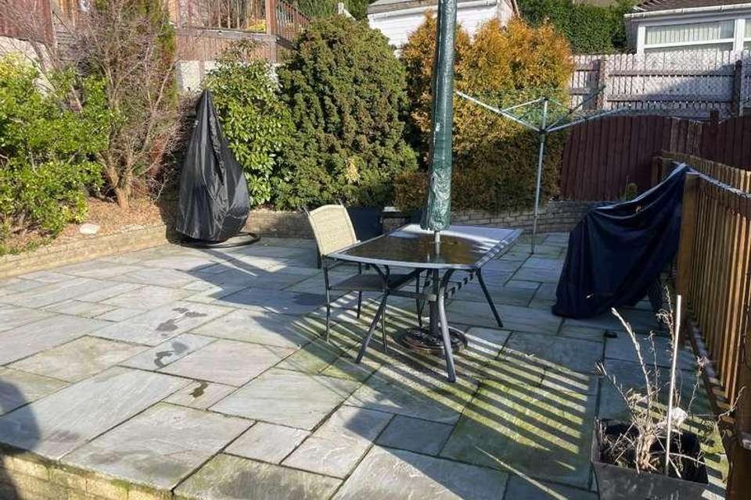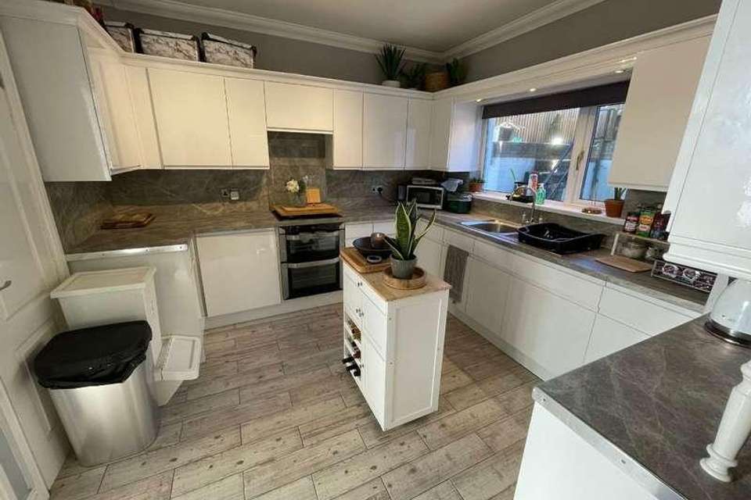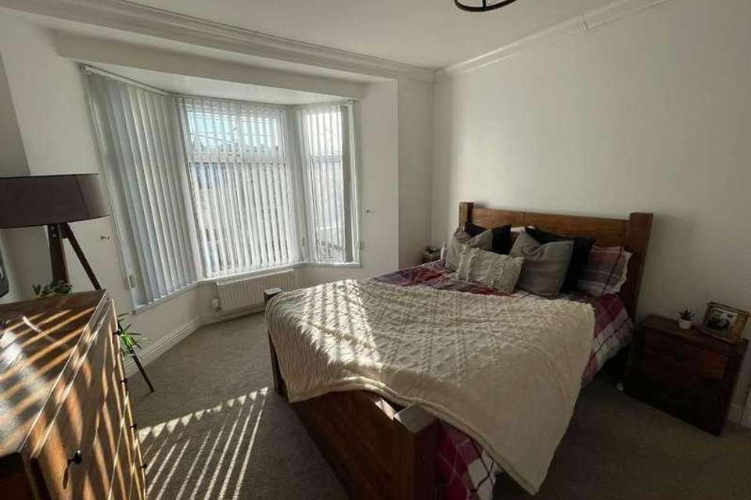3 bedroom detached house for sale
Abertillery. Npt, NP13detached house
bedrooms

Property photos

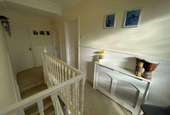
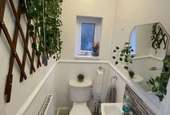

+27
Property description
**NEW PRICE**Louvain Properties are delighted to offer to the market this well presented double fronted detached property situated in the popular area of Cwm Cottage Road Abertillery. With lovely mountain walks on the doorstep and within walking distance of the town centre. The property is elevated off the road and has a large gravel area to the front, with a side entrance leading to rear garden. The composite front door opens into the large hallway, with an open plan stairs leading to the first floor landing. There is a dining room and a lounge to the front aspect, both with newly fitted bay windows. To the rear of the property there is an open plan kitchen/dining room with integrated appliances, this leads off into the conservatory. Off the kitchen there is a ground floor W.C and a utility room. To the first floor there are 3 bedrooms, one with built-in wardrobes. Two of the bedrooms have bay windows to the front aspect. The modern bathroom suite benefits from a modern bath, walk-in shower cubicle, W.C. and vanity wash basin. The bathroom is fully tiled. The glass panel door leads off the landing onto the balcony. Off the landing there is access to the large loft. The rear garden has a patio area with mature shrubs and plants around. From here there are beautiful views over the valley. The property further benefits from solar panels to the roof and a gas combi boiler. Viewing of this property is highly recommend to appreciate what this beautiful home has to offer. A prefect size home for a family.Council Tax Band: D (BGCBC Council Tax)Tenure: FreeholdHall Enter property via Composite door. Open plan stairs leads to the first floor landing area. Plastered walls and ceiling. Doors to all rooms lead off this area. Wood effect tiled floor.Dining Room w: 3.32m x l: 4.4m (w: 10' 11" x l: 14' 5")Upvc bay window to the front aspect of the property. Plastered walls and ceiling with coving around. Feature light fitting. Laminate to the floor.Lounge w: 3.65m x l: 4.4m (w: 12' x l: 14' 5")Upvc bay window to the front aspect. Plastered walls and ceiling with coving around. Feature light fittings. Tiled to the floor. Stone fire surround with a gas fire insert.Kitchen w: 3.26m x l: 5.34m (w: 10' 8" x l: 17' 6")Situated to the rear aspect overlooking the garden area. White gloss kitchen with a range of wall and base units, contrasting worktops over, tiled splashbacks around. Spotlights to the ceiling. Integrated dishwasher, fridge, electric oven and gas hob with extractor over. Space for a dining table and chairs. Large storage cupboard. The kitchen opens through to the conservatory. Door to the W.C and utility room leads off this area. Plastered walls and ceiling, tiled floor.Conservatory w: 3.16m x l: 3.52m (w: 10' 4" x l: 11' 7")Opening from the kitchen. Upvc French Doors open onto the rear garden. Upvc windows to the sides and rear aspect allowing plenty of natural light. Spotlights to the ceiling. Wood effect floor tiles to the floor.WC w: 0.93m x l: 1.22m (w: 3' 1" x l: 4' )Ground floor W.C. Vanity wash hand basin with under cupboard storage. Plastered walls and ceiling, tiles to the floor. Upvc window to the side aspect.Utility The utility room leads off the kitchen. Space and plumbing for the washing machine, tumble dryer and freezer. Wall mounted gas combi boiler. Plastered walls and ceiling. Tiles to the floor.Landing Open plan stairs lead up to the large landing. Off here there is a door that leads out onto the balcony. Doors lead off to all rooms. Plastered walls and ceiling with coving around. Carpet as laid. Loft access from this area.Bedroom 1 w: 3.45m x l: 4.38m (w: 11' 4" x l: 14' 4")Upvc Bay window to the front aspect. Plastered walls and ceiling with coving around. Carpet as laid.Bedroom 2 w: 3.45m x l: 4.38m (w: 11' 4" x l: 14' 4")Upvc Bay window to the front aspect. Fitted wardrobes and dressing table. Plastered walls and ceiling with coving around. Carpet as laid.Bedroom 3 w: 2.25m x l: 3.54m (w: 7' 5" x l: 11' 7")Upvc window to the rear aspect over looking the rear garden. Plastered walls and ceiling with coving around. Carpet as laid.Bathroom w: 2.83m x l: 3.25m (w: 9' 3" x l: 10' 8")L shape bathroom comprising of a modern white suite to include bath, W.C, walk-in shower cubicle with chrome shower over and vanity wash basin with draws under. Tiled to the walls and floor, chrome towel radiator.Front Garden To the front of the property there is a large flat gravel area. There is also a side entrance that leads around to the rear of the property.Rear Garden To the rear of the property there is a gravel area. A few steps lead to the large patio area. There are numerous mature shrubs and plants around, and there are beautiful views across the valley. If you love the sun you will love this garden space.
Interested in this property?
Council tax
First listed
Over a month agoAbertillery. Npt, NP13
Marketed by
Louvain Properties 108 Commercial Street,Tredegar,,Wales,NP22 3DWCall agent on 01495 619811
Placebuzz mortgage repayment calculator
Monthly repayment
The Est. Mortgage is for a 25 years repayment mortgage based on a 10% deposit and a 5.5% annual interest. It is only intended as a guide. Make sure you obtain accurate figures from your lender before committing to any mortgage. Your home may be repossessed if you do not keep up repayments on a mortgage.
Abertillery. Npt, NP13 - Streetview
DISCLAIMER: Property descriptions and related information displayed on this page are marketing materials provided by Louvain Properties. Placebuzz does not warrant or accept any responsibility for the accuracy or completeness of the property descriptions or related information provided here and they do not constitute property particulars. Please contact Louvain Properties for full details and further information.




