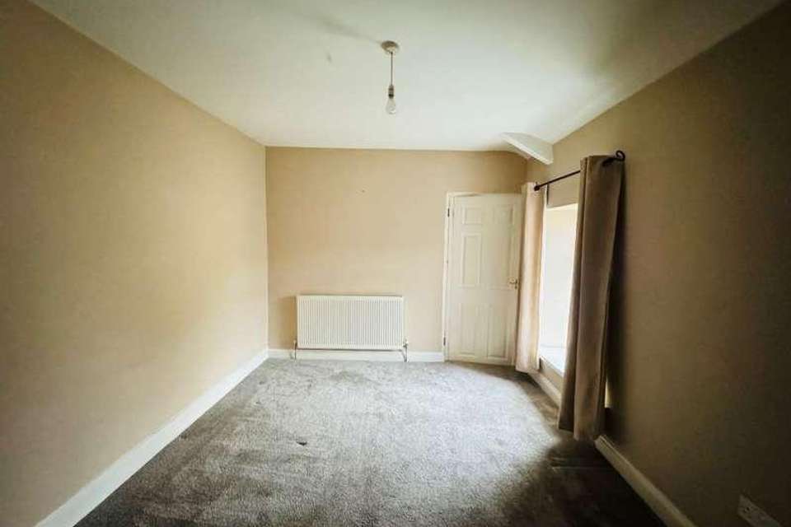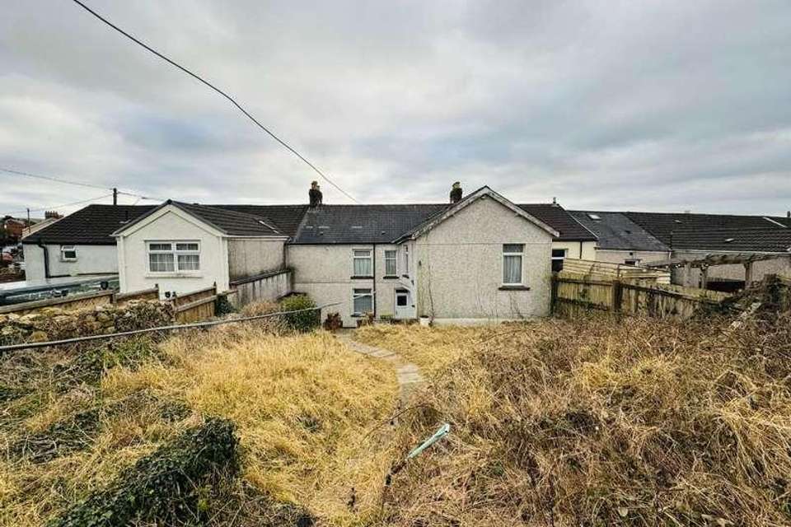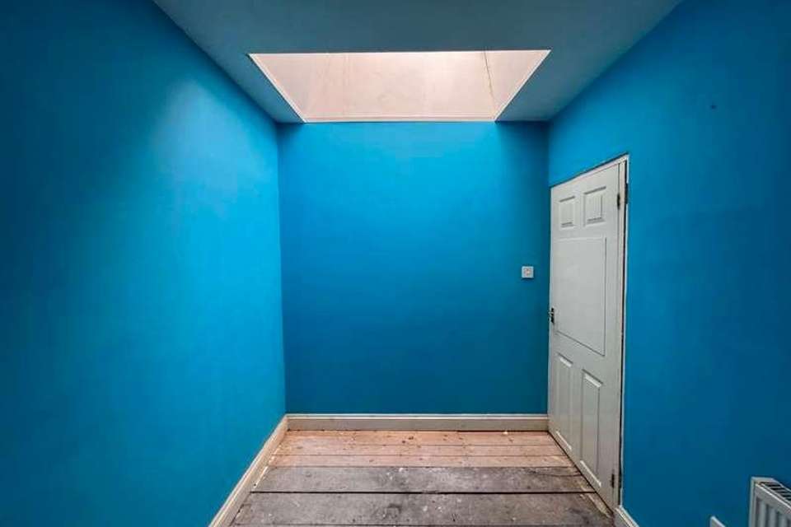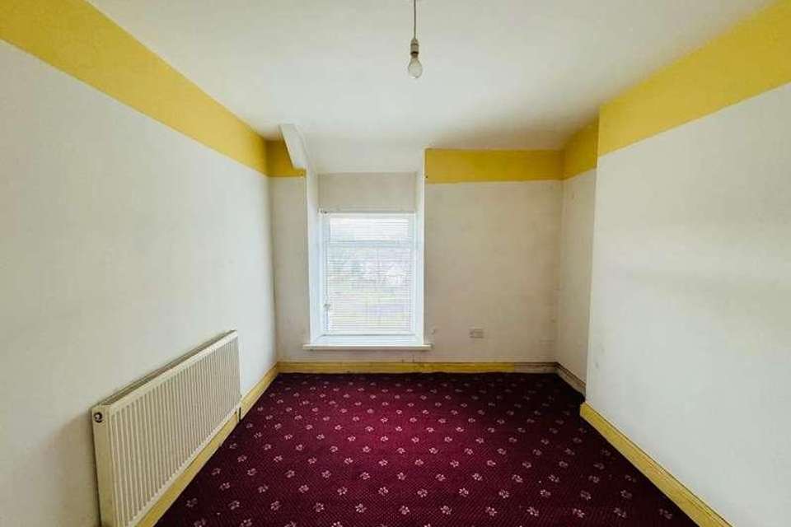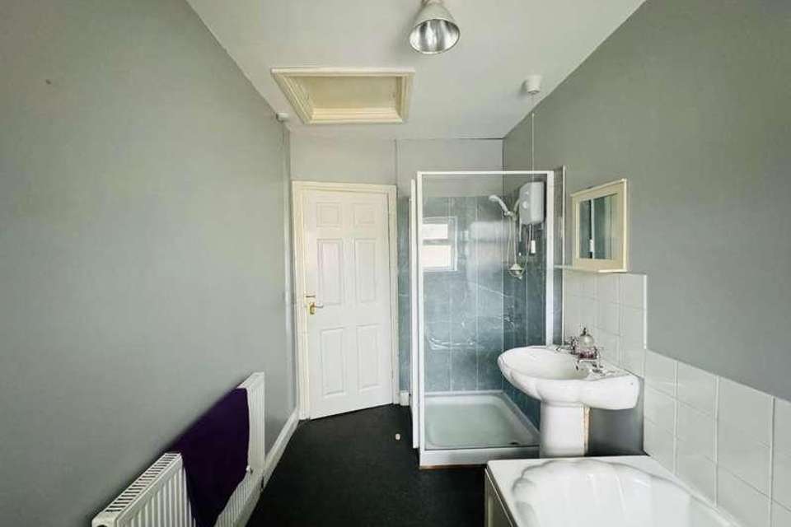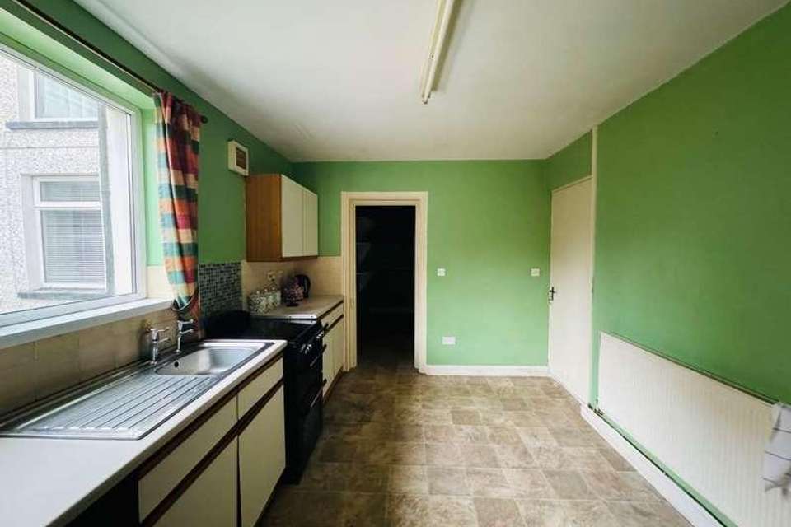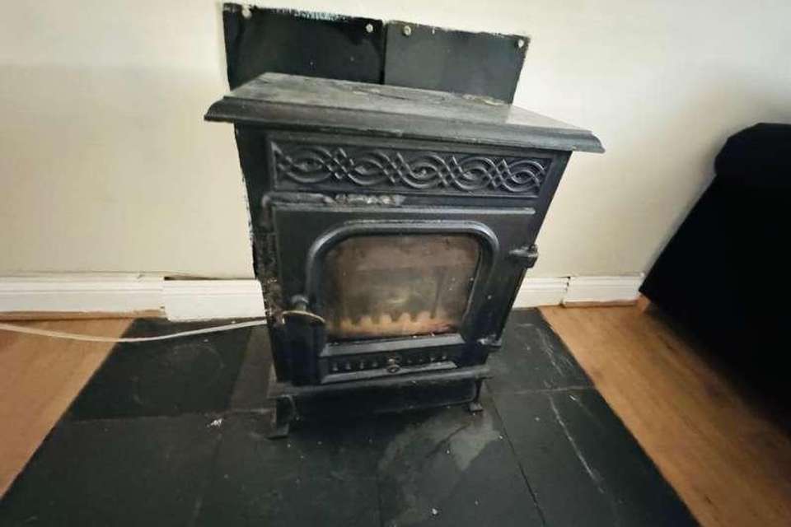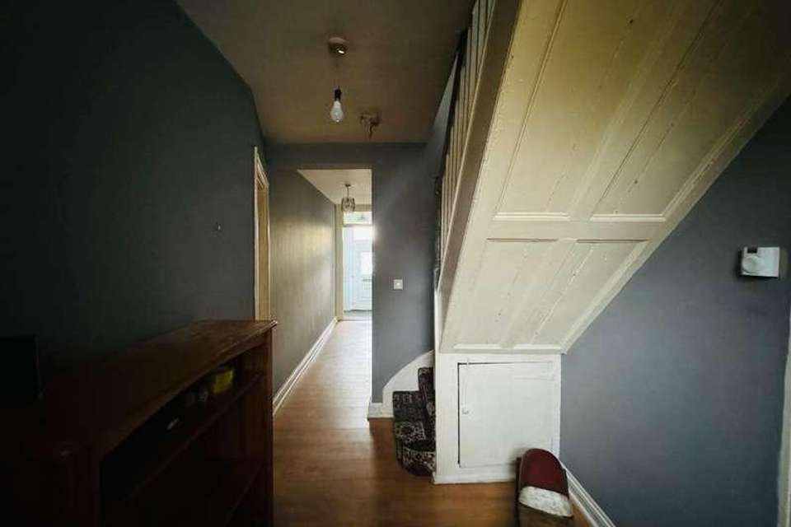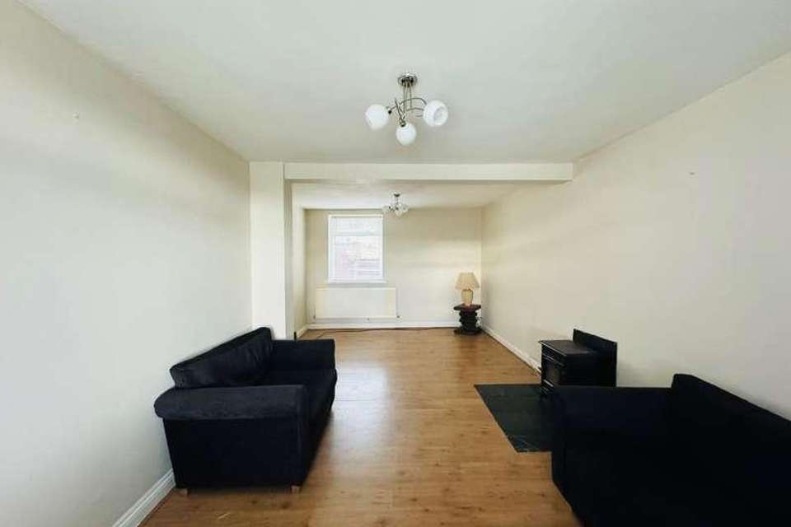5 bedroom terraced house for sale
Tredegar, NP22terraced house
bedrooms

Property photos



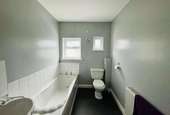
+26
Property description
Louvain Properties are pleased to offer to the market this very large, five bedroom property located close to two train stations.Upon entering, you're greeted by a spacious entrance hall that sets the tone for the property's overall size. The property offers two reception rooms, ideal for a growing family with the extra space. The fireplace serves as a focal point, adding character to the lounge/dining room. The kitchen, while functional, is in need of modernisation. It provides a blank canvas for the creation of a contemporary culinary space. The layout allows for the incorporation of modern appliances and a potential open-plan design, catering to the demands of modern living.The five bedrooms are generously sized, offering potential for customization and personalization. High ceilings and ample windows contribute to the sense of space and light. With a creative touch, these rooms can be transformed into comfortable retreats.The property currently features a traditional bathroom that can benefit from a modern makeover. There is scope to create spa-like retreats by introducing contemporary fixtures and stylish finishes.The rear garden provides a private outdoor space with the potential for landscaping and creating an oasis for relaxation or entertainment. Whether it's a patio for al fresco dining or a lush green lawn, the possibilities are endless. In addition to this is the detached garage that can be easily accessed via the rear lane.In summary, this five-bedroom property, with its spacious interior and room for improvement, presents an exciting prospect for someone ready to undertake a modernization project and transform it into a contemporary haven. Contact us for a viewing and envision the possibilities that await!Council Tax Band: C (Caerphilly County Borough Council)Tenure: FreeholdEntrance Porch w: 1.5m x l: 1.5m (w: 4' 11" x l: 4' 11")Vinyl flooring. Flat plastered walls and clad ceiling. Two uPVC and double glazed window. uPVC and double glazed entrance door.Entrance Hall w: 2m x l: 6.7m (w: 6' 7" x l: 22' )Laminate flooring. Flat plastered walls and ceiling. Radiator. Carpeted stairs to the first floor. Towards the back of the hallway there is a door leading to the rear garden.Dining Room w: 3.3m x l: 3.6m (w: 10' 10" x l: 11' 10")Vinyl flooring. Flat plastered walls and ceiling. Radiator. uPVC and double glazed window.Lounge/Diner w: 3.5m x l: 6.7m (w: 11' 6" x l: 22' )Laminate flooring. Flat plastered walls and ceiling. Log burner on slate hearth. Two radiators. Two uPVC and double glazed windows.Pantry w: 2m x l: 2.8m (w: 6' 7" x l: 9' 2")Vinyl flooring. Flat plastered walls and ceiling. Storage cupboards. Kitchen w: 2.8m x l: 4.4m (w: 9' 2" x l: 14' 5")Vinyl flooring. Flat plastered walls and ceiling. Wall and base units. Stainless steel sink and drainer. Space for a washing machine and fridge/freezer. Extractor fan. Space for a cooker. Radiator. British gas combination boiler. uPVC and double glazed window. uPVC and double glazed door.Landing w: 2.1m x l: 5.3m (w: 6' 11" x l: 17' 5")Carpet as laid. Flat plastered walls and ceiling. Attic hatch. uPVC and double glazed window.Bedroom 2 w: 2.7m x l: 4.2m (w: 8' 10" x l: 13' 9")Laminate flooring. Flat plastered walls and ceiling. Radiator. Two uPVC and double glazed window.Bathroom w: 1.9m x l: 3.3m (w: 6' 3" x l: 10' 10")Vinyl flooring. Flat plastered walls and ceiling. W/C. Bath. Shower cubicle with electric shower. Wash hand basin. Extractor fan. Radiator. Two uPVC and double glazed windows.Bedroom 5 w: 2m x l: 2.8m (w: 6' 7" x l: 9' 2")Skylight. Flat plastered walls and ceiling. Radiator.Bedroom 3 w: 2.9m x l: 4.1m (w: 9' 6" x l: 13' 5")Carpet as laid. Flat plastered walls and ceiling. Radiator. uPVC and double glazed window.Bedroom 1 w: 3.6m x l: 4.8m (w: 11' 10" x l: 15' 9")Carpet as laid. Flat plastered walls and ceiling. Storage cupboards. radiator. uPVC and double glazed window. Bedroom 4 w: 3m x l: 3.7m (w: 9' 10" x l: 12' 2")Carpet as laid. Flat plastered walls and ceiling. Radiator. uPVC and double glaze window.Front Of Property Patio forecourt with gate and path to front entrance and side alley entrance which takes you to the kitchen.Rear Of The Property Patio area. Steps to a lawn area and further steps to the garage and gate to the back lane.
Interested in this property?
Council tax
First listed
Over a month agoTredegar, NP22
Marketed by
Louvain Properties 108 Commercial Street,Tredegar,,Wales,NP22 3DWCall agent on 01495 619811
Placebuzz mortgage repayment calculator
Monthly repayment
The Est. Mortgage is for a 25 years repayment mortgage based on a 10% deposit and a 5.5% annual interest. It is only intended as a guide. Make sure you obtain accurate figures from your lender before committing to any mortgage. Your home may be repossessed if you do not keep up repayments on a mortgage.
Tredegar, NP22 - Streetview
DISCLAIMER: Property descriptions and related information displayed on this page are marketing materials provided by Louvain Properties. Placebuzz does not warrant or accept any responsibility for the accuracy or completeness of the property descriptions or related information provided here and they do not constitute property particulars. Please contact Louvain Properties for full details and further information.



