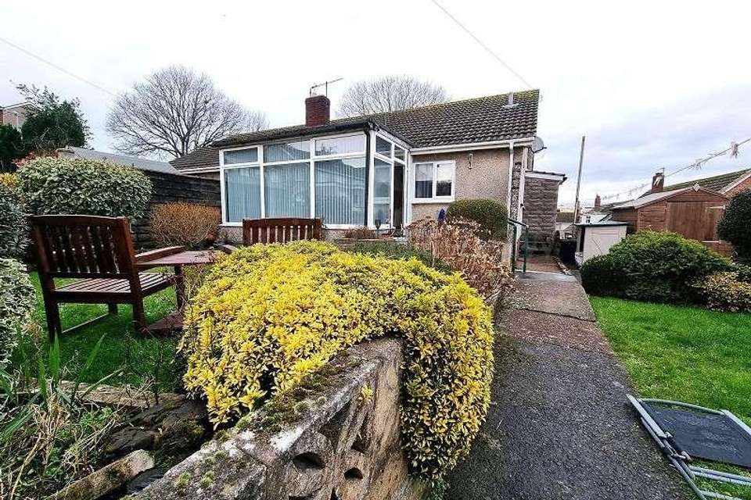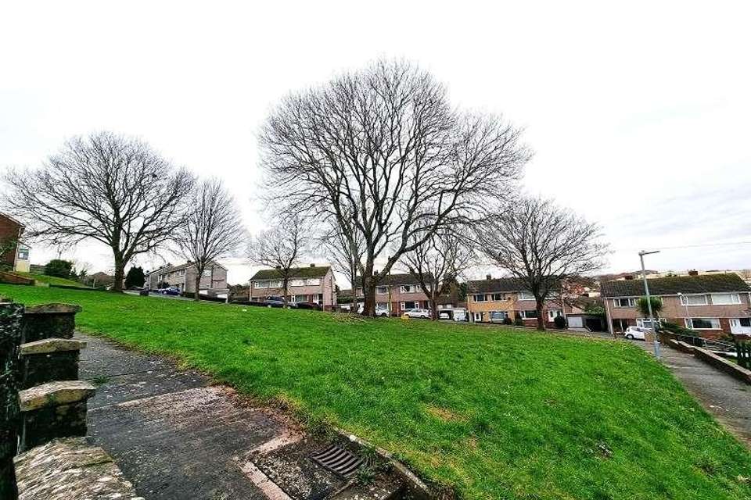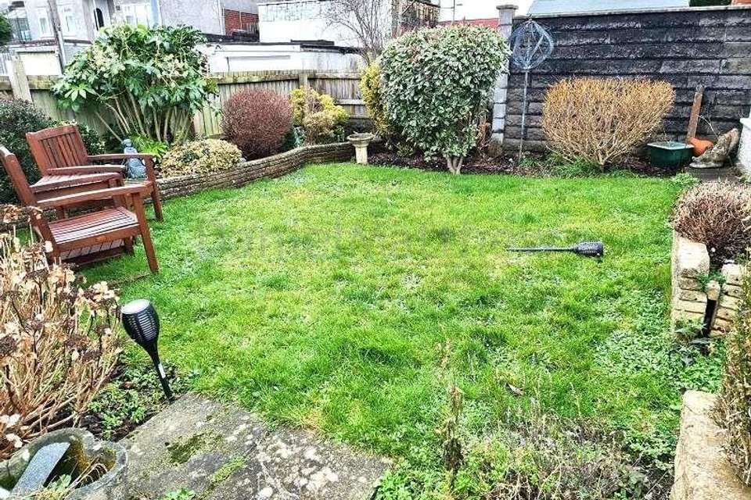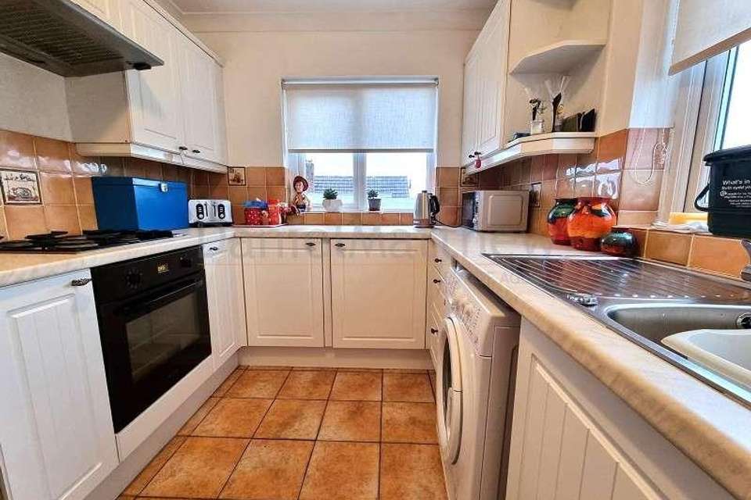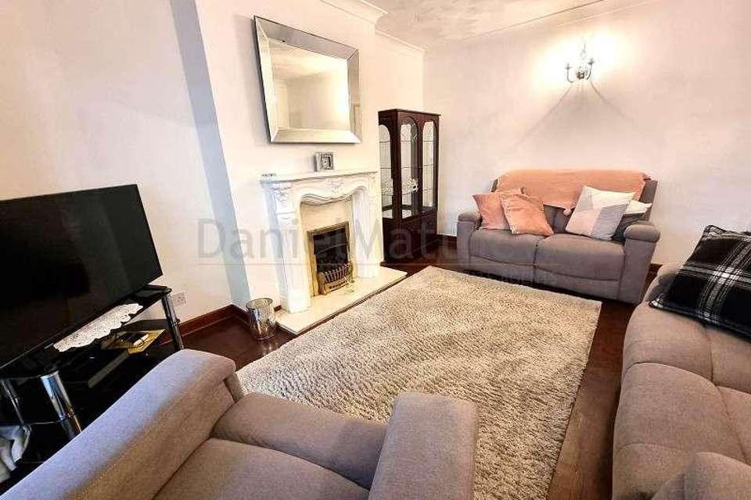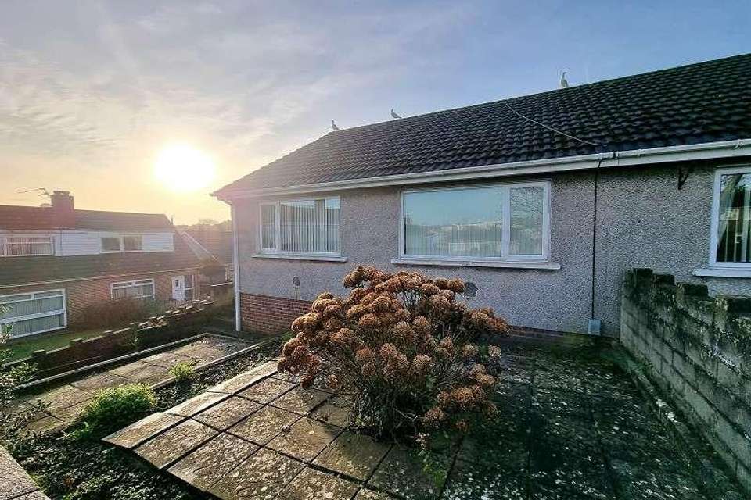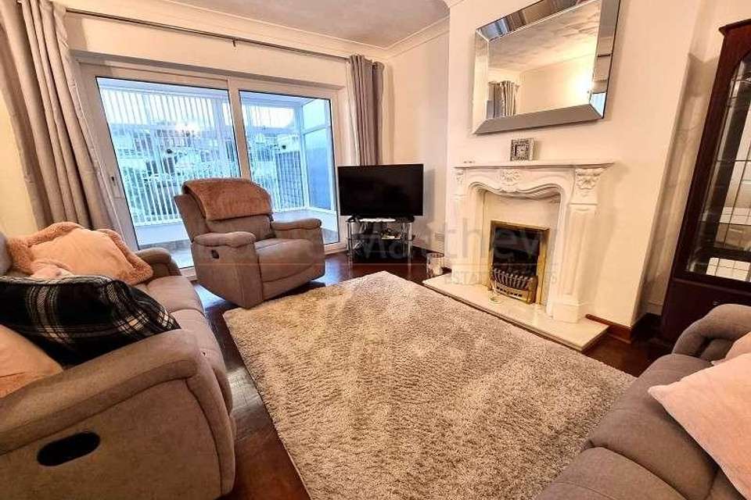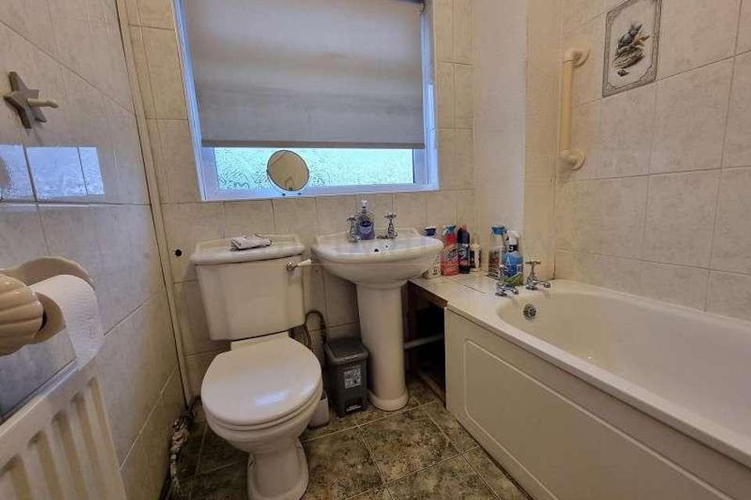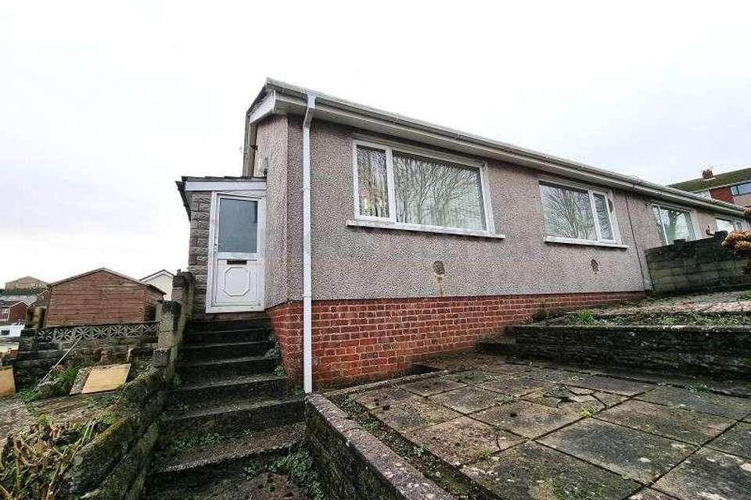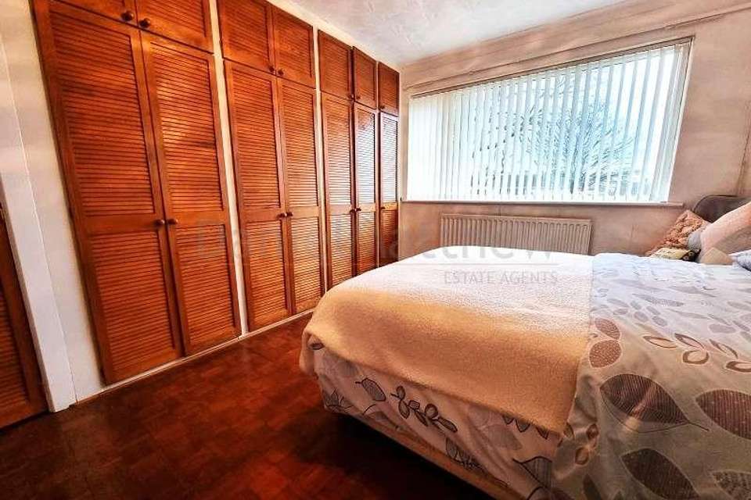1 bedroom bungalow for sale
The Vale Of Glamorgan, CF62bungalow
bedroom
Property photos
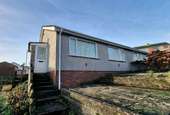
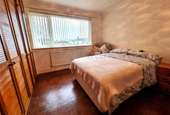
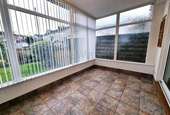
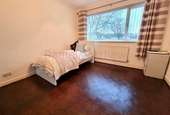
+10
Property description
SEMI DETACHED BUNGALOW Daniel Matthew estate agents are pleased to bring to the market this well presented home. Briefly comprising of porch, dining room/bedroom two, inner hallway, lounge, kitchen, conservatory and master bedroom. benefiting from double glazing and gas central heating. The front of the property overlooks an open green. The property has well maintained established garden and a single sized garage. Situated in the heart of Barry a short distance to the town centre and all the amenities that has to offer. The property is offered for sale with no ongoing chain. Call and speak to one of our team to arrange a viewing on 01446 502806. Entrance Porch Enter through PVC door. window to side. Further door into Dining room. Originally Bedroom two. Lounge (14' 0" x 12' 0" Max or 4.27m x 3.66m Max) Original Parquet flooring. Radiator. Neutral decor. Feature fireplace with ornate surround and inset coal effect gas fire. Sliding patio doors opening into Conservatory. Vertical blinds. Coved and textured ceiling Kitchen (10' 08" x 7' 09" or 3.25m x 2.36m) Ceramic tiled flooring. A range of base and eye level units with complementing work surfaces. Inset single drainer stainless steel sink with mixer tap over. Built in oven and fur ring gas hob with extractor fan over. Tiling to splash backs. Spaces and plumbing for washing machine and fridge/freezer. Windows to both side and rear. Half glazed door giving access into conservatory. Conservatory (14' 06" x 7' 08" or 4.42m x 2.34m) Ceramic tiled flooring. Windows to both rear and sides with vertical blinds. PVC door giving access to rear garden. Radiator. Bedroom One (12' 10" Max x 9' 10" Min or 3.91m Max x 3.00m Min) Original Parquet flooring. Neutral decor. A range of built in wardrobes with Louvre doors. Window to front with vertical blinds and views over the green to front. Dining room/bedroom two (11' 05" x 11' 03" or 3.48m x 3.43m) Original Parquet flooring. Radiator, neutral decor. window to front with vertical blinds and views across the green .open planned into inner hallway. Continuation of flooring. Doors into :- Bathroom (6' 10" x 5' 10" or 2.08m x 1.78m) Ceramic tiled flooring. A three piece suite comprising of close coupled WC, pedestal wash hand basin and a panelled bath with shower over running from the mains.. Fully tiled walls. Obscure window to side with roller blind. Radiator. Outside The front garden is enclosed low maintenance and has mature shrubs. Steps leading up to entrance. The rear garden is also enclosed and is mainly laid to lawn, mature flower beds. Garden shed to remain. Gate giving access to the single sized garage with up and over door.
Interested in this property?
Council tax
First listed
Over a month agoThe Vale Of Glamorgan, CF62
Marketed by
Daniel Matthew Estate Agents 48b Holton Road,,Barry,.,CF63 4HDCall agent on 01446 502806
Placebuzz mortgage repayment calculator
Monthly repayment
The Est. Mortgage is for a 25 years repayment mortgage based on a 10% deposit and a 5.5% annual interest. It is only intended as a guide. Make sure you obtain accurate figures from your lender before committing to any mortgage. Your home may be repossessed if you do not keep up repayments on a mortgage.
The Vale Of Glamorgan, CF62 - Streetview
DISCLAIMER: Property descriptions and related information displayed on this page are marketing materials provided by Daniel Matthew Estate Agents. Placebuzz does not warrant or accept any responsibility for the accuracy or completeness of the property descriptions or related information provided here and they do not constitute property particulars. Please contact Daniel Matthew Estate Agents for full details and further information.





