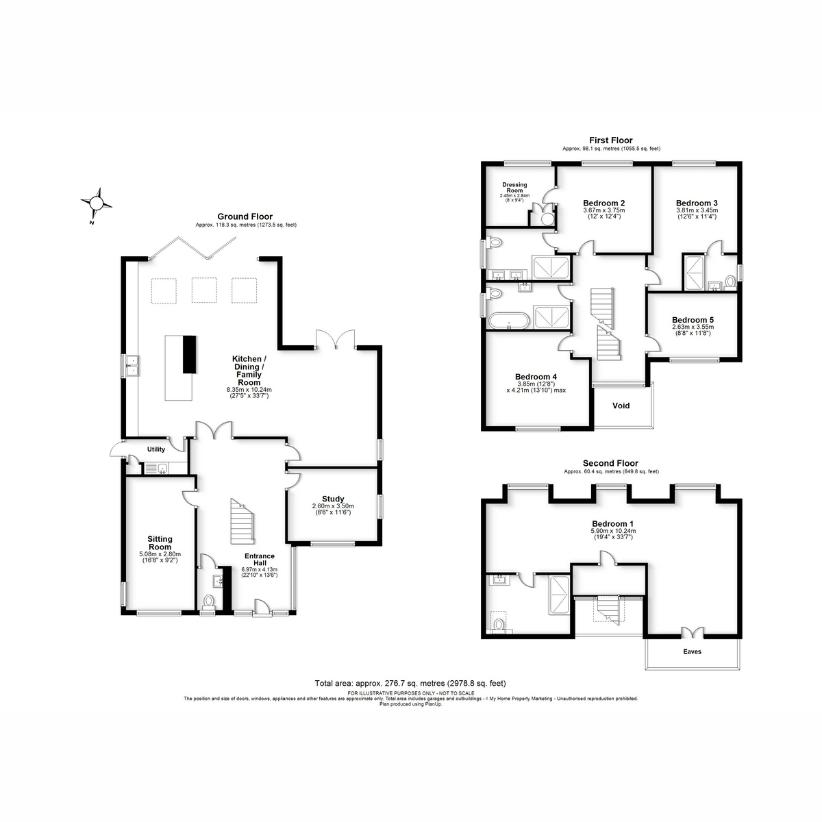5 bedroom detached house for sale
Buckinghamshire, SL2detached house
bedrooms

Property photos




+11
Property description
A stunning newly redeveloped and extended detached family home set over three floors located in the Buckinghamshire village of Farnham Common, offering a desirable and tranquil setting. The property has undergone a comprehensive renovation, covering every aspect from top to bottom, including a new extension, open plan kitchen, flooring, roofing, windows, carpets, bathrooms, heating systems & insulation for improved energy efficiency and freshly laid lawn in the rear south facing garden. The renovation has been done to the highest of standards reflecting a commitment to excellence. The property consists of five bedrooms, four bathrooms, three reception rooms including a very impressive open-plan kitchen, living area and ample parking for multiple cars being set behind a private gate. Services, Utilities & Property Information Water: Thames Water Gas: Shell Electricity: Shell Mobile Phone Coverage: EE, Three, O2, Vodaphone Broadband Availability: Ultrafast. Networks Openreach, Virgin Media. You may be able to obtain broadband service from these Fixed Wireless Access providers covering your area: EE, Three Tenure Freehold / EPC Rating C / Council Tax Band E Disclaimer: All measurements are approximate and quoted in metric with imperial equivalents and for general guidance only and whilst every attempt has been made to ensure accuracy, they must not be relied on. The fixtures, fittings and appliances referred to have not been tested and therefore no guarantee can be given and that they are in working order. Internal photographs are reproduced for general information and it must not be inferred that any item shown is included with the property. Whilst we carryout our due diligence on a property before it is launched to the market and we endeavour to provide accurate information, buyers are advised to conduct their own due diligence. Our information is presented to the best of our knowledge and should not solely be relied upon when making purchasing decisions. The responsibility for verifying aspects such as flood risk, easements, covenants and other property related details rests with the buyer.
Interested in this property?
Council tax
First listed
Over a month agoBuckinghamshire, SL2
Marketed by
Fine & Country Castle Hill House,12 Castle Hill,Windsor,SL4 1PDCall agent on 01753 463633
Placebuzz mortgage repayment calculator
Monthly repayment
The Est. Mortgage is for a 25 years repayment mortgage based on a 10% deposit and a 5.5% annual interest. It is only intended as a guide. Make sure you obtain accurate figures from your lender before committing to any mortgage. Your home may be repossessed if you do not keep up repayments on a mortgage.
Buckinghamshire, SL2 - Streetview
DISCLAIMER: Property descriptions and related information displayed on this page are marketing materials provided by Fine & Country. Placebuzz does not warrant or accept any responsibility for the accuracy or completeness of the property descriptions or related information provided here and they do not constitute property particulars. Please contact Fine & Country for full details and further information.















