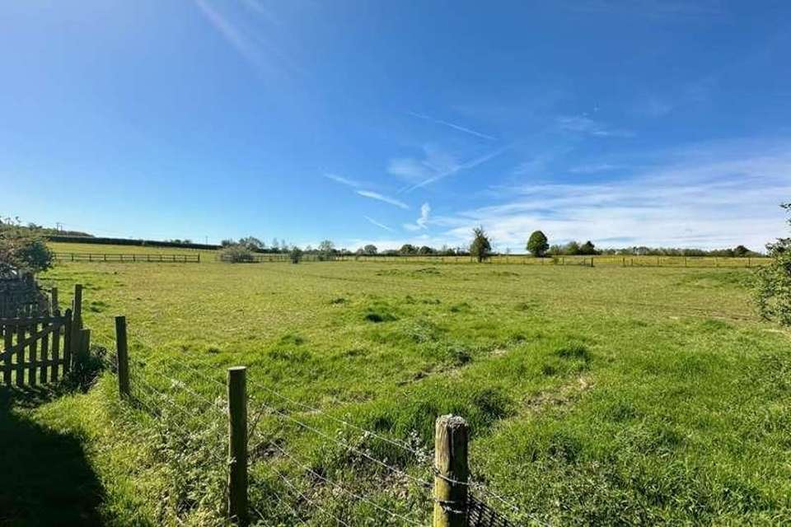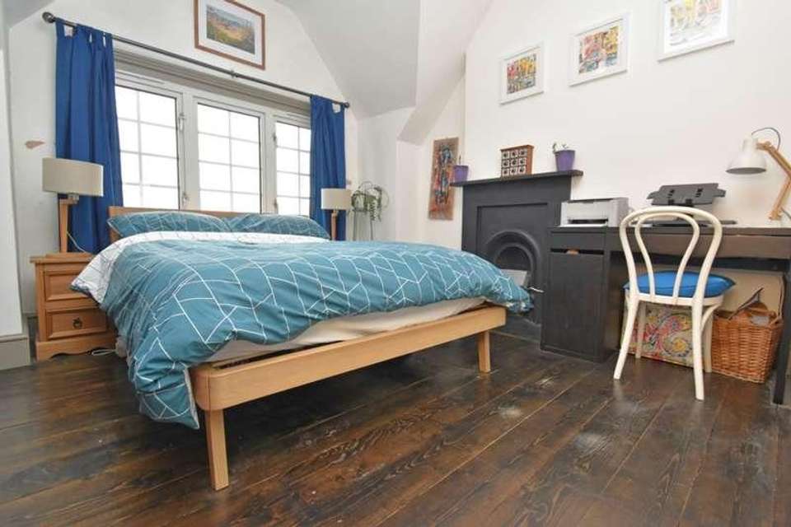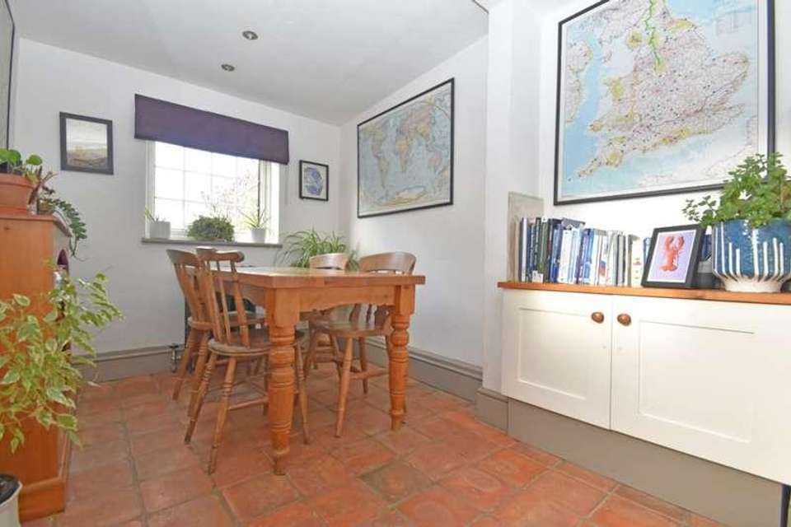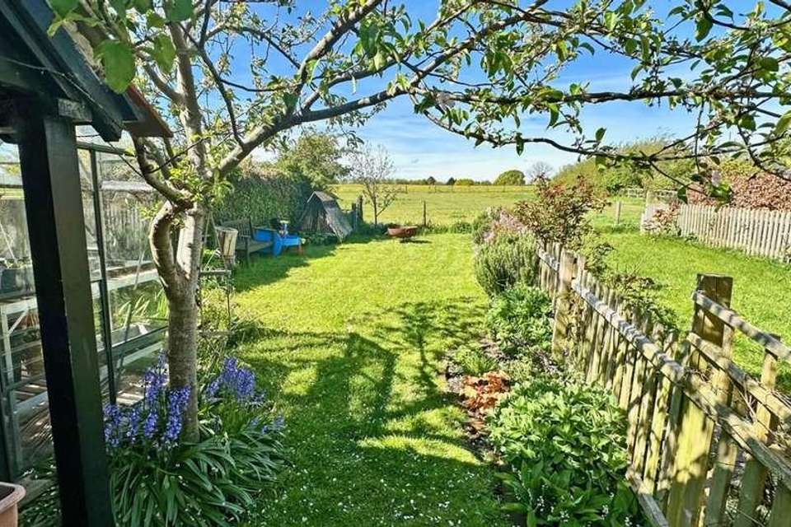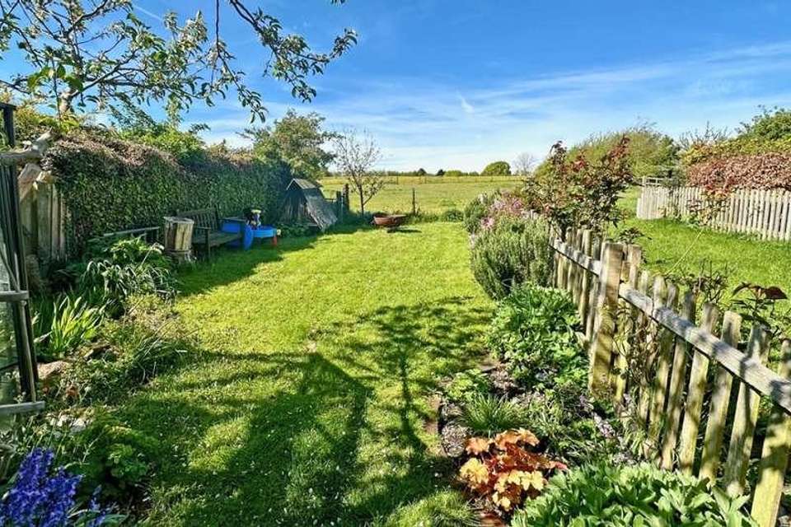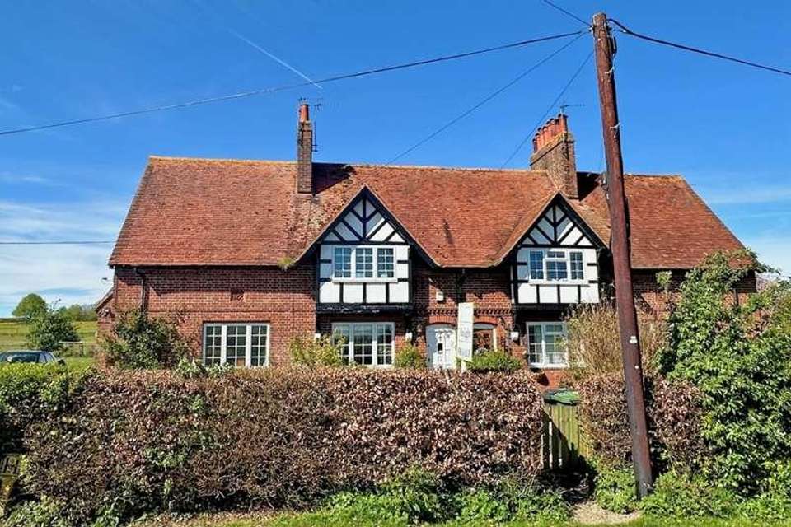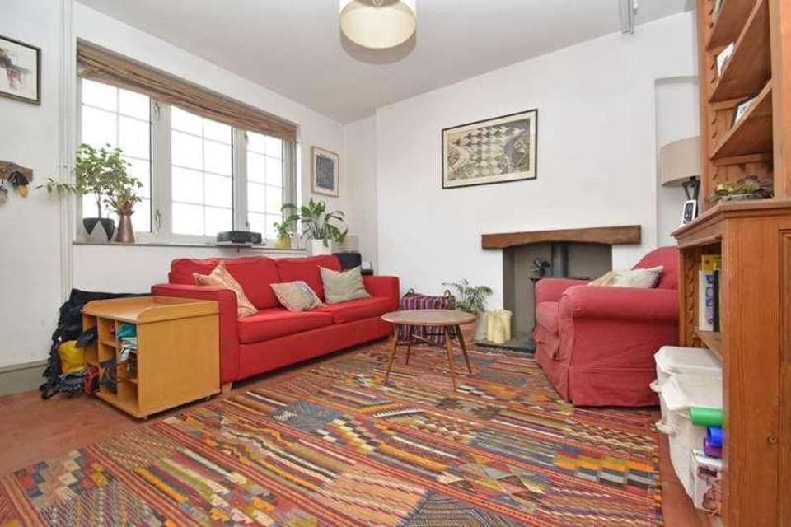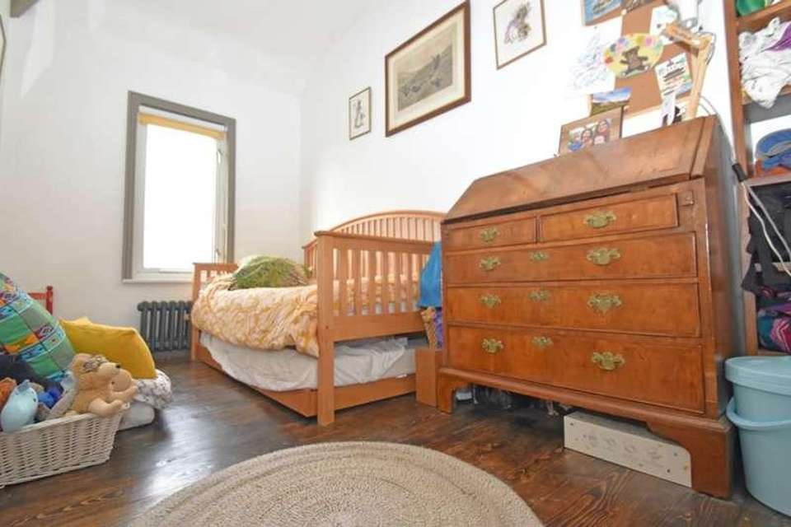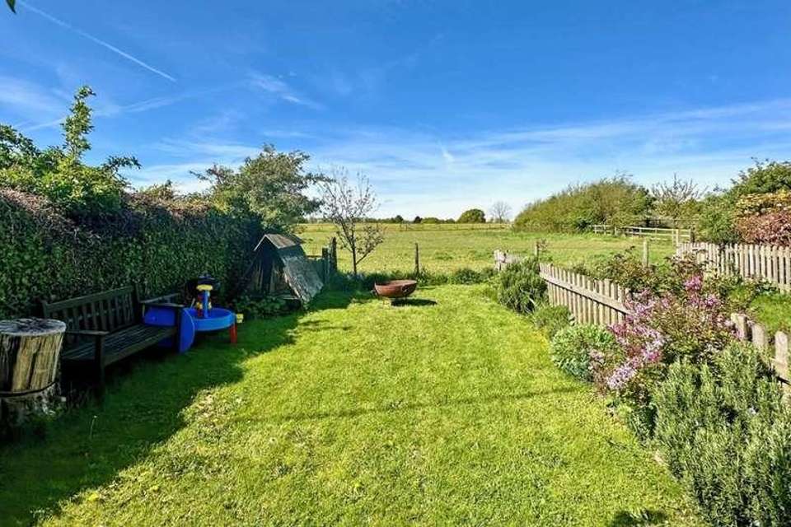2 bedroom terraced house for sale
Brightwell Upperton, OX49terraced house
bedrooms
Property photos
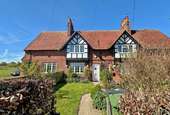
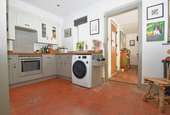
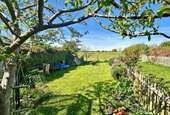
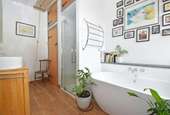
+9
Property description
NO ONWARD CHAIN Located in this delightful semi-rural hamlet, a beautifully presented two-bedroom cottage, believed to date back to c.1910, with lovely views across open countryside both to the front and rear. It features sitting room with log-burning stove, stylish kitchen/breakfast room and separate dining room. On the first floor are two bedrooms and a luxury four-piece bathroom. The property is double glazed throughout with air-source heating to radiators. TENURE: FREEHOLD COUNCIL TAX BAND: D Accommodation Entrance Hall: Quarry tiled floor. Sitting Room: 12 x 116 Window to front, fireplace with wooden mantel and slate hearth with log-burning stove, quarry tiled floor, cast-iron radiator and under-stair storage cupboard. Kitchen: 142 x 810 Window to rear, range of storage units with wooden worktops, induction hob with extractor hood above, electric oven, slim-line dishwasher, space for washing machine and fridge/freezer, radiator, down lighters. Dining Room: 102 x 72 Window to rear and stable door to side, terracotta tiled floor, cast-iron radiator and down lighters. Stairs to Landing: Loft access. Bedroom 1: 123 excl. wardrobes x 11 Window to front with far reaching countryside, cast iron fireplace, cast-iron radiator and triple wardrobe. Bedroom 2: 1110 x 7 Window to rear with views across the garden and farmland beyond, wood floor and cast-iron radiator. Bathroom: 126 x 7 Luxury 4-piece white suite including a free-standing bath and separate shower. Wood style heated tiled floor, heated towel rail, window, airing cupboard, downlighters and chrome radiator. Loft: 146 x 6 (between rafters) There is a 73 ridge height, ladder, light and boarding. Outside The front garden is approximately 32 long and features a gravel path bordered by areas of lawn bordered with flowerbeds, picket fencing and a gate to the road. To the rear there is a paved terrace and pathway leading to a large established lawn interspersed with mature fruit trees and flanked with planted borders and a timber fence border. The garden extends 42 from the rear of the house and abuts open farmland. There is right of way via nos. 3 & 4 round to the front of the property. Store: 8 x 6 Of brick and tile construction with light and power.
Interested in this property?
Council tax
First listed
Over a month agoBrightwell Upperton, OX49
Marketed by
JP Knight 50 St Martin’s Street,Wallingford,Oxon,OX10 0AJCall agent on 01491 834349
Placebuzz mortgage repayment calculator
Monthly repayment
The Est. Mortgage is for a 25 years repayment mortgage based on a 10% deposit and a 5.5% annual interest. It is only intended as a guide. Make sure you obtain accurate figures from your lender before committing to any mortgage. Your home may be repossessed if you do not keep up repayments on a mortgage.
Brightwell Upperton, OX49 - Streetview
DISCLAIMER: Property descriptions and related information displayed on this page are marketing materials provided by JP Knight. Placebuzz does not warrant or accept any responsibility for the accuracy or completeness of the property descriptions or related information provided here and they do not constitute property particulars. Please contact JP Knight for full details and further information.





