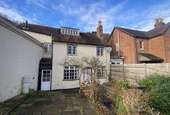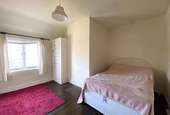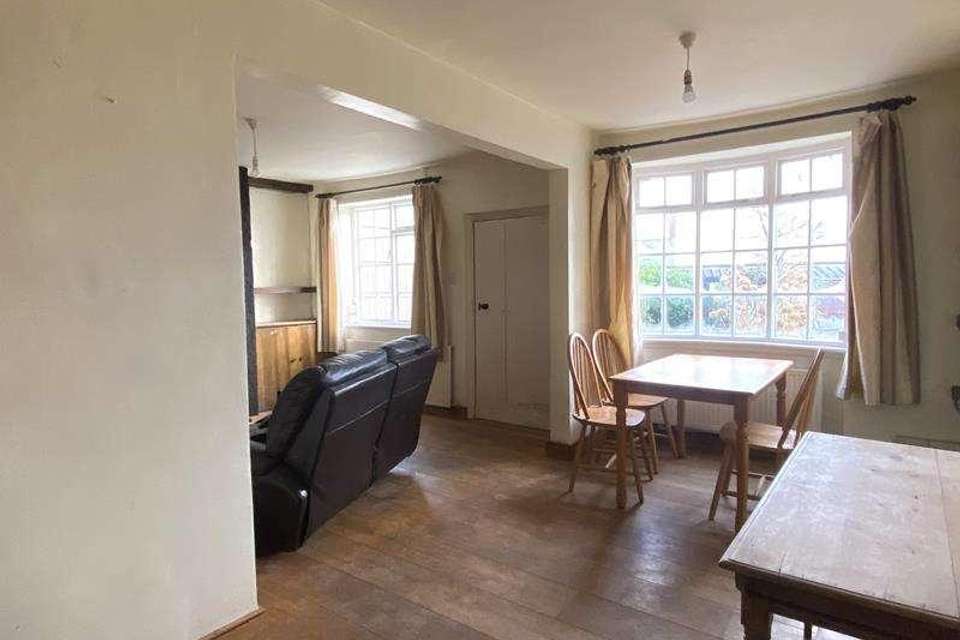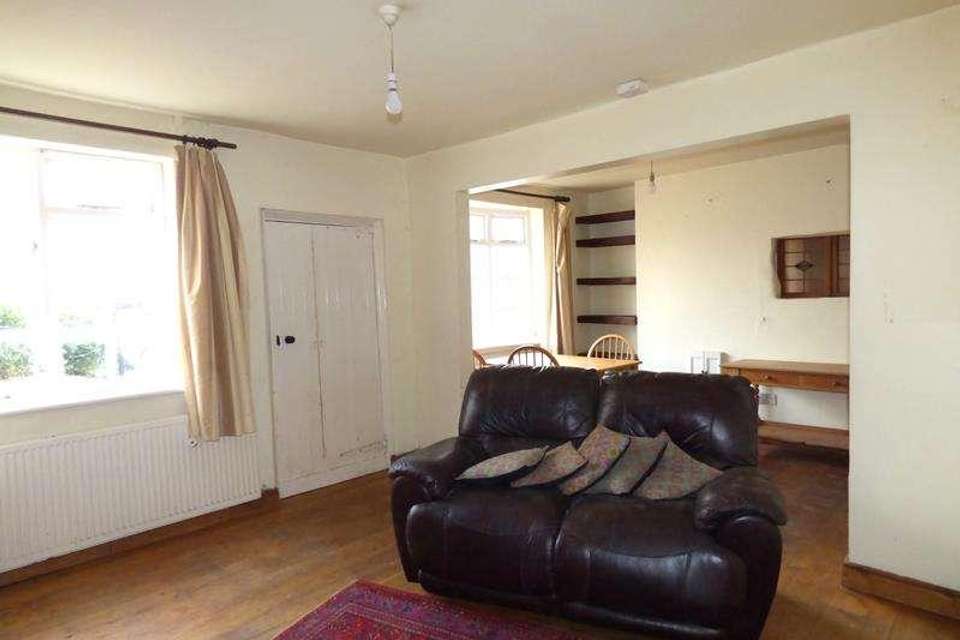3 bedroom semi-detached house for sale
Malvern, WR14semi-detached house
bedrooms
Property photos




+14
Property description
Front Cover In Need Of Refurbishment A Conveniently Situated Attached Period Cottage Situated In Great Malvern And Affording A Foregarden Providing Views Across The Severn Valley. NO CHAIN. EPC ''E''. Location & Description The property enjoys an elevated position right in the heart of Great Malvern and therefore within immediate walking distance of a comprehensive range of amenities including including shops, restaurants, cafes and banks, Waitrose supermarket, the renowned theatre and cinema complex and the Splash leisure pool and gymnasium. Further afield in Malvern Link is the towns main retail park where there are a number of familiar high street names including Marks & Spencer, Next and others. Educational facilities are second to none at primary and secondary levels and in both the state and private sectors including Malvern College and Malvern St James Girls School. Transport communications are excellent. Junction 7 of the M5 motorway near Worcester is about seven miles and Junction 1 of the M50 south of Upton upon Severn is just ten miles. Great Malvern railway station is within walking distance. Albion Cottage is a period attached property situated in the heart of Great Malvern and providing easy access to the Malvern Hills. The property is accessed via a short, shared pedestrian path leading up from St Anns Road and where private steps lead up through a wrought iron pedestrian gate giving access to the property's foregarden which is mainly laid to paving and affording views across the Severn Valley to Bredon Hill and the Cotswolds beyond. The living accommodation is in need of refurbishment but retains much period character and offers huge potential and currently benefits from gas central heating. The wooden front door opens to the living accommodation which is set over two floors also offers a loft space with dormer, which subject to the relevant permissions being sought, could be converted to create additional accommodation for the main residence. The living accommodation in more detail comprises: Living Room 5.52m (17ft 10in) maximum x 5.97m (19ft 3in) maximum This is an open plan room which is currently divided into two main areas which comprise in more detail of Sitting Room 5.16m (16ft 8in) x 3.51m (11ft 4in) Glazed window to front, a wood burning Villager stove set on to a slate hearth and an exposed brick fireplace. Engineered oak wood flooring flows through an entrance into a useful recess with ceiling light point and radiator. A wider entrance opens to Dining Area 5.52m (17ft 10in) x 2.14m (6ft 11in) Glazed window to front, ceiling light point, serving hatch to kitchen. An open wooden balustraded staircase rising to first floor with useful storage cupboard. Continued engineered wood flooring and an entrance opens through to Kitchen 4.06m (13ft 1in) maximum x 3.10m (10ft) maximum Fitted with a range of wooden fronted drawer and cupboard base units with granite worktop over with matching splashbacks set into which is a twin stainless steel sink unit with mixer tap and tiled splashbacks. Delonghi range COOKER with EXTRACTOR over set into the wooden mantle with supports. Washing Machine. Ceiling light point, tiled floor, radiator, glazed wooden door to foregarden. First Floor Landing Glazed lead light window to rear, ceiling light point, radiator, exposed original elm wooden floors, loft access point opening to the boarded loft space with glazed dormer window to front giving views across the Severn Valley and light point. This area, subject to relevant permissions, could have the potential to be converted to additional accommodation, but it is advised that each buyer investigates this further themselves. Original wooden doors open from the landing through to Bedroom 1 3.56m (11ft 6in) x 3.66m (11ft 10in) Being a double bedroom with glazed window to front taking in the glorious views across the Severn Valley. Ceiling light point, radiator, exposed original elm floorboards. Bedroom 2 3.75m (12ft 1in) maximum x 3.72m (12ft) maximum Being an 'L' shaped room enjoying a glazed window to front aspect with views across the Severn Valley. Ceiling light point, radiator, exposed original elm floorboards. Box Room 1.52m (4ft 11in) x 2.76m (8ft 11in) Glazed window to rear, glazed skylight. Wall light point, radiator, exposed original wood flooring. This is an excellent occasional bedroom or office. Bathroom Fitted with a pedestal white wash hand basin with low level WC and panelled bath, mixer tap and shower head fitment. Glazed window to front aspect. Tiled splashback, glazed skylight to rear, two ceiling light points, radiator. Exposed original elm floorboards and wall mounted boiler housed in an airing cupboard. Undercroft Storage Room 6.59m (21ft 3in) x 3.54m (11ft 5in) Accessed via a pedestrian door and benefitting from a window. An excellent workshop/storage area with a curved vaulted ceiling. Parking There are areas near to the house where cars can be parked. John Goodwin also manage a private car park on St Anns Road so any prospective buyer will be able to enquire to see if there is availability to rent a space at that time. Agents Note The executors of the estate have informed us that the property flooded in 2006 from an old well which was then capped and there have been no problems with flooding since. Services We have been advised that mains services are connected to the property. This information has not been checked with the respective service providers and interested parties may wish to make their own enquiries with the relevant local authority. No statement relating to services or appliances should be taken to imply that such items are in satisfactory working order and intending occupiers are advised to satisfy themselves where necessary. Tenure We are advised (subject to legal confirmation) that the property is freehold. General Intending purchasers will be required to produce identification documentation and proof of funding in order to comply with The Money Laundering, Terrorist Financing and Transfer of Funds Regulations 2017. More information can be made available upon request. John Goodwin FRICS has made every effort to ensure that measurements and particulars are accurate however prospective purchasers/tenants must satisfy themselves by inspection or otherwise as to the accuracy of the information provided. No information with regard to planning use, structural integrity, tenure, availability/operation, business rates, services or appliances has been formally verified and therefore prospective purchasers/tenants are requested to seek validation of all such matters prior to submitting a formal or informal intention to purchase/lease the property or enter into any contract. Viewing By appointment to be made through the Agent's Malvern Office, Tel: 01684 892809 Council Tax COUNCIL TAX BAND ''B'' This information may have been obtained from the local council website only and applicants are advised to consider obtaining written confirmation. EPC The EPC rating for this property is E (51). Directions Viewers are advised to approach the property on foot only. From the agents office in Great Malvern proceed towards the town centre before turning right, uphill into St Ann's Road. Continue uphill for 100 yards before turning right at The Red Lion public house onto a shared path. Proceed and the property can be found on the left hand side.
Council tax
First listed
Over a month agoMalvern, WR14
Placebuzz mortgage repayment calculator
Monthly repayment
The Est. Mortgage is for a 25 years repayment mortgage based on a 10% deposit and a 5.5% annual interest. It is only intended as a guide. Make sure you obtain accurate figures from your lender before committing to any mortgage. Your home may be repossessed if you do not keep up repayments on a mortgage.
Malvern, WR14 - Streetview
DISCLAIMER: Property descriptions and related information displayed on this page are marketing materials provided by John Goodwin. Placebuzz does not warrant or accept any responsibility for the accuracy or completeness of the property descriptions or related information provided here and they do not constitute property particulars. Please contact John Goodwin for full details and further information.


















