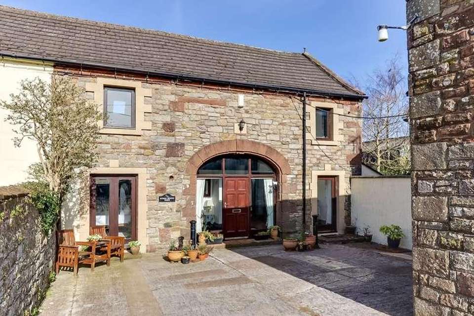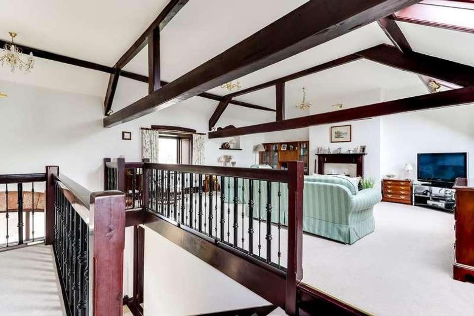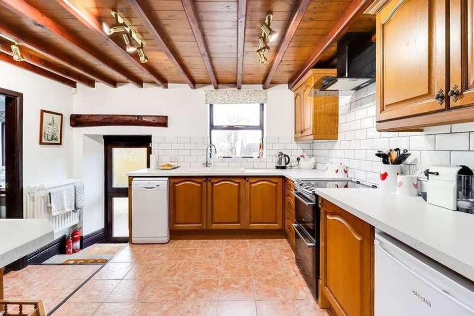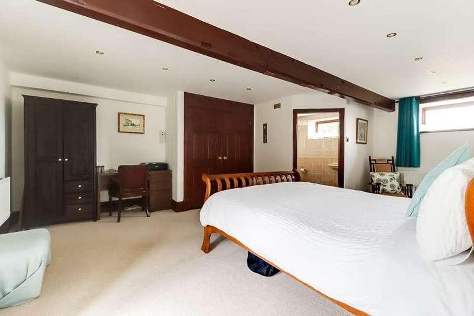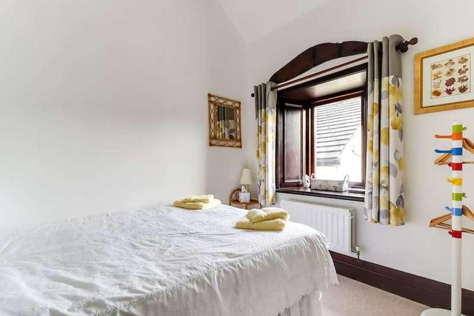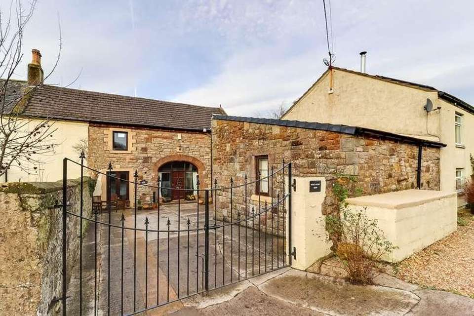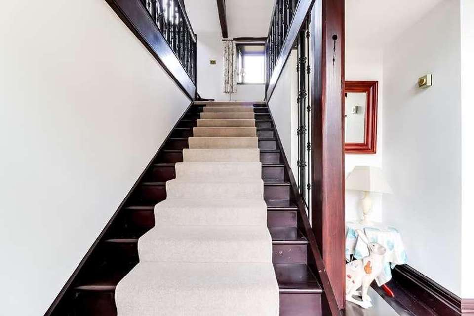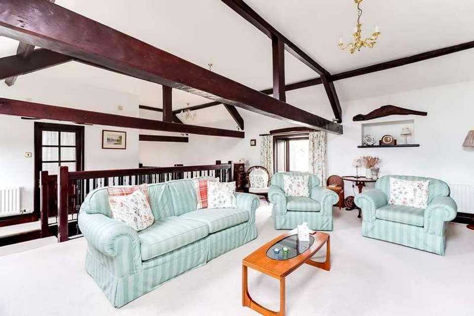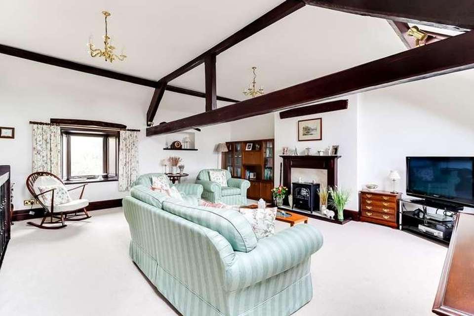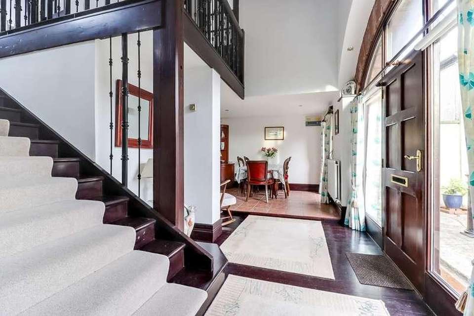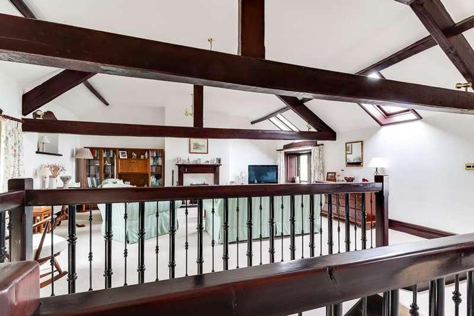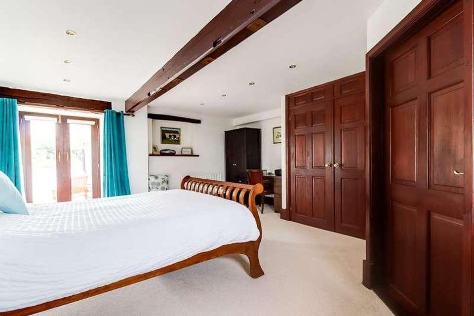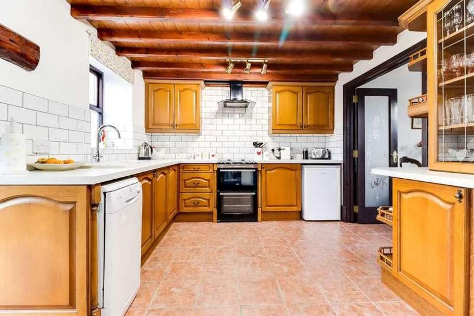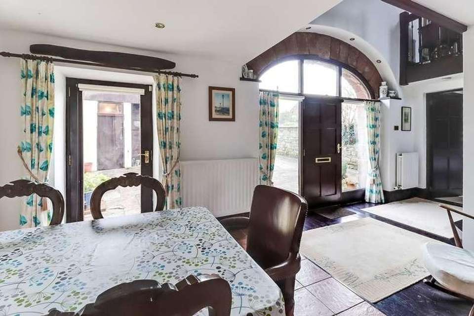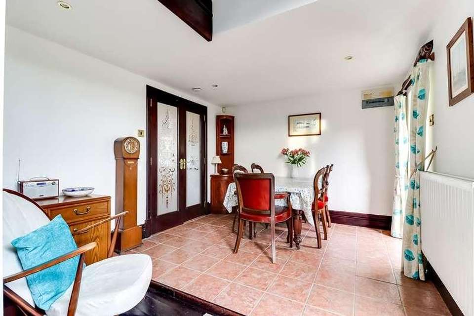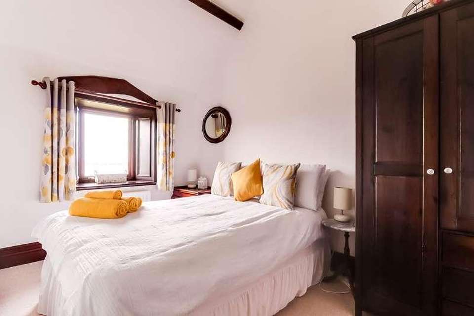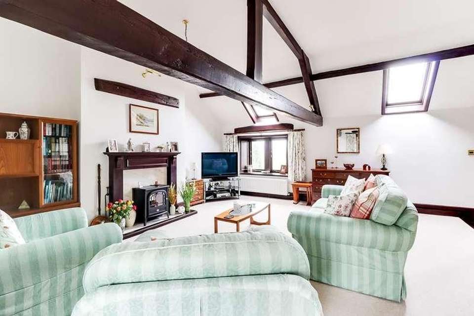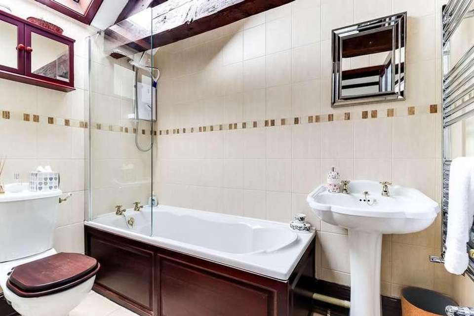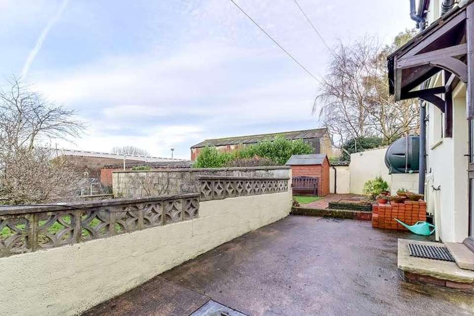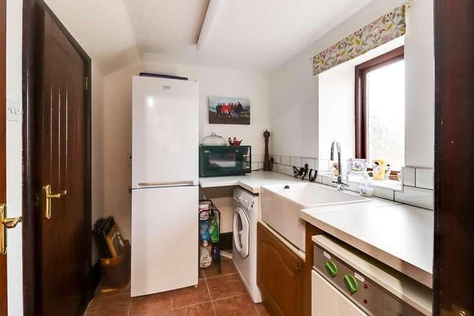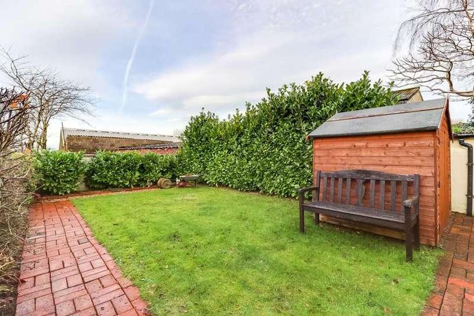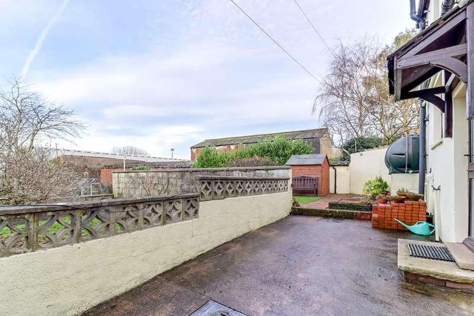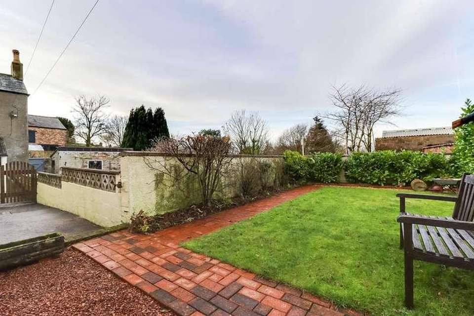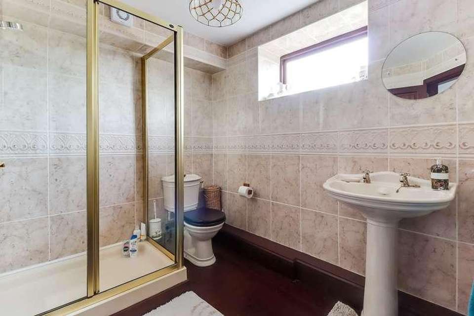£399,950
Est. Mortgage £1,824 per month*
3 bedroom property for sale
Wigton, CA7Property description
Rydal Mount Barn is a beautifully appointed historic barn conversion, which has undergone a tasteful and sympathetic renovation to create the spacious, character filled property you see today. Situated in the popular village of Gilcrux, just a short drive to Cockermouth and the Lake District, or the Solway coast, and sold with no onward chain. The accommodation is exceptionally well presented and boasts some statement period details not least of which is the magnificent staircase - sourced from a trades hall in the Scottish borders and creating a sense of space and grandeur. Comprising dining area with space for eight, kitchen, utility room and principal bedroom with built in wardrobes and ensuite shower room to the ground floor. To the first floor is an exceptionally well proportioned lounge area, with original timber beams and bathed in natural light from the dual aspect windows, two further double bedrooms and a three piece bathroom. Externally to the front of the property is an easy to maintain courtyard with offroad parking for several cars and a detached stone built stable block/ store. To the rear is a private garden with lawn and patio areas. Its rare for a property of this standard to hit the market, so an early inspection is a must to avoid missing out!The friendly village boasts an active village hall and public house and the nearby primary school is the popular Bridekirk/Dovenby with a choice of senior schools between Cockermouth, Keswick and Nelson Thomlinson School in Wigton. Excellent road links along the A595 to Cockermouth and Carlisle, as well as only being a short drive west to the Solway coast and east to the Lake District National Park.Mains electricity, water and drainage. Oil fired central heating and double glazing installed throughout. Telephone line installed subject to BT regulations. Please note - the mention of any appliances and/or services within these particulars does not imply that they are in full and efficient working order.From Cockermouth, take the A594 towards Dovenby. After approx. one mile take the right hand turn signposted for Tallentire and follow this road for approx. 2.5 miles turning right signposted Gilcrux. Continue through the village, past the village hall and after approx. 400 yards the property can be found, set back on the left hand side.ACCOMMODATIONEntrance HallAccessed via wooden front door with glazed panels to the side and over and an exposed stone surround.The statement entrance hallway comes with exposed wood floorboards and a fantastic, feature staircase leading up to the first floor, the staircase and balustrades sourced from a trades hall in the Scottish borders area.FIRST FLOOROpen Plan Lounge Area7.47m x 6.26m (24' 6" x 20' 6") A fantastic character filled space enjoying views towards the Solway Firth. With exposed beams which are believed to be ships timbers dating back to the 1700s and exposed oak lintels, electric stove with granite surround and hearth, TV point, rear aspect Velux skylights and spotlighting strategically placed to accentuate the beams.Bedroom 22.23m x 3.47m (7' 4" x 11' 5") A rear aspect double bedroom with vaulted ceiling and exposed beam. Bedroom 32.75m x 2.23m (9' 0" x 7' 4") A front aspect bedroom with partially vaulted ceiling, exposed beam and oak lintel.Bathroom1.56m x 2.38m (5' 1" x 7' 10") A rear aspect room with exposed beams and Velux skylight. Fitted with a three piece suite comprising bath with electric shower over, WC and wash hand basin, vertical heated chrome towel rail, tiled walls and flooring, shelved airing cupboard and loft access hatch.GROUND FLOORDining Area3.64m x 3.08m (11' 11" x 10' 1") With space for an eight person dining table, tiled flooring, spotlighting and glazed double doors door giving access into the kitchen.Kitchen3.10m x 3.77m (10' 2" x 12' 4") A rear aspect room, fitted with a range of wall and base units in a dark wood effect finish with complementary granite effect work surfacing, incorporating sink and drainer unit with mixer tap and tiled splashbacks. Point for freestanding electric cooker and under counter fridge freezer, plumbing for under counter slimline dishwasher, exposed beam and tiled flooring, door to utility room and part glazed door leading out to the rear garden.Utility Room2.34m x 1.82m (7' 8" x 6' 0") Fitted with the same range of base units and work surfacing as the kitchen, incorporating Belfast sink with mixer tap and tiled splashbacks. Plumbing for under counter washer/dryer, space for freestanding fridge freezer, understairs storage cupboard, oil fired central heating boiler, tiled flooring and obscured rear aspect window.Cloakroom/WCFitted with WC.Bedroom 16.68m x 4.78m (21' 11" x 15' 8") A dual aspect double bedroom with glazed double doors giving access out to the front of the property. Exposed beams, spotlighting and large built in wardrobe with hanging rail and storage shelving, Ensuite Shower Room2.43m x 2.03m (8' 0" x 6' 8") Rear aspect room fitted with a three piece suite comprising walk in shower cubicle with electric shower, WC, wash hand basin, tiled walls and exposed wood floorboards.EXTERNALLYGardens and Parking Accessed via a gated driveway leading into a courtyard to the front of the property where there is offroad parking for two to three cars, a stable block, external water tap. To the rear, immediately behind the property there is a courtyard garden area with brick built walkway and seating area, lawned garden, decorative chippiings and mature, laurel hedges and shrubbery - external water tapStable block/ store4.30m x 3.27m (14' 1" x 10' 9"), brick built with wooden door giving access, wall mounted shelving, strip lighting, wooden door which leads to cupboard storage area where there is a power supply, electricity meters, refuse bin store. ADDITIONAL INFORMATIONTenure & EPCThe Tenure is freehold.The EPC rating is D.Referral & Other PaymentsPFK work with preferred providers for certain services necessary for a house sale or purchase. Our providers price their products competitively, however you are under no obligation to use their services and may wish to compare them against other providers. Should you choose to utilise them PFK will receive a referral fee : Napthens LLP, Bendles LLP, Scott Duff & Co, Knights PLC, Newtons Ltd - completion of sale or purchase - ?120 to ?210 per transaction; Pollard & Scott/Independent Mortgage Advisors ? arrangement of mortgage & other products/insurances - average referral fee earned in 2022 was ?260.48; M & G EPCs Ltd - EPC/Floorplan Referrals - EPC & Floorplan ?35.00, EPC only ?24.00, Floorplan only ?6.00. All figures quoted are inclusive of VAT.
Property photos
Council tax
First listed
Over a month agoWigton, CA7
Placebuzz mortgage repayment calculator
Monthly repayment
£1,824
We think you can borrowAdd your household income
Based on a 30 year mortgage, with a 10% deposit and a 4.50% interest rate. These results are estimates and are only intended as a guide. Make sure you obtain accurate figures from your lender before committing to any mortgage. Your home may be repossessed if you do not keep up repayments on a mortgage.
Wigton, CA7 - Streetview
DISCLAIMER: Property descriptions and related information displayed on this page are marketing materials provided by PFK. Placebuzz does not warrant or accept any responsibility for the accuracy or completeness of the property descriptions or related information provided here and they do not constitute property particulars. Please contact PFK for full details and further information.
