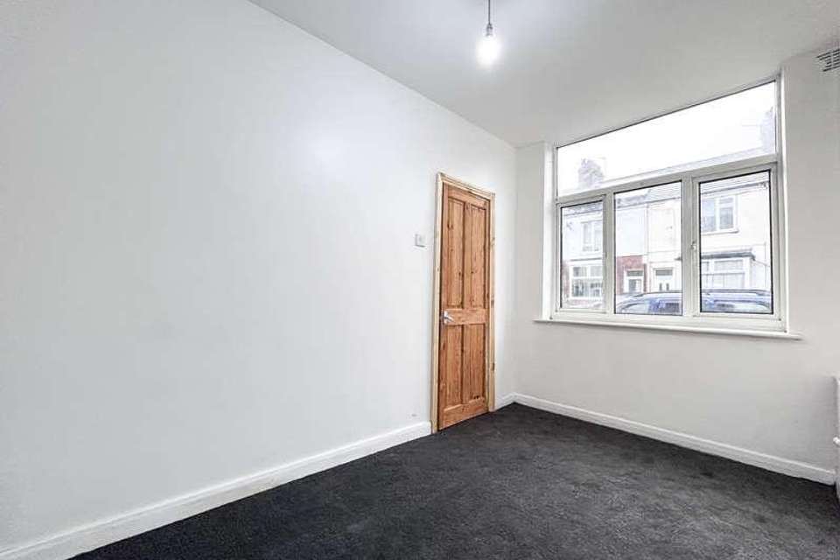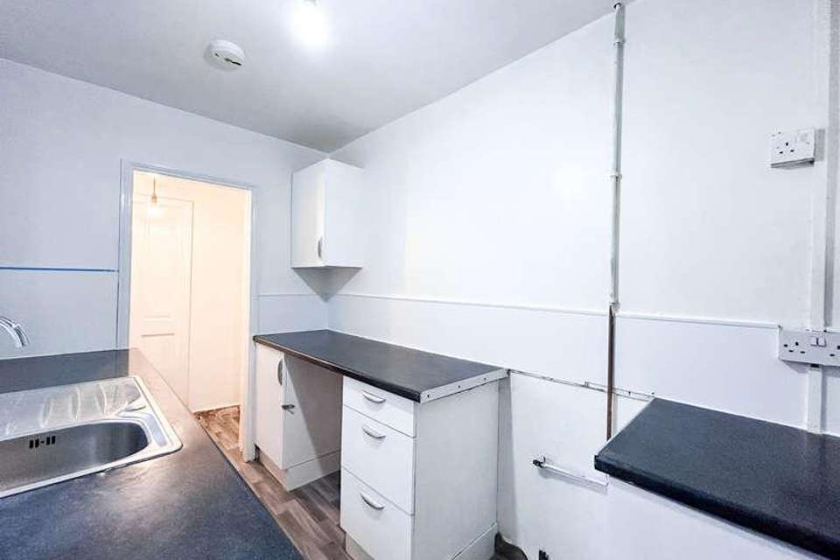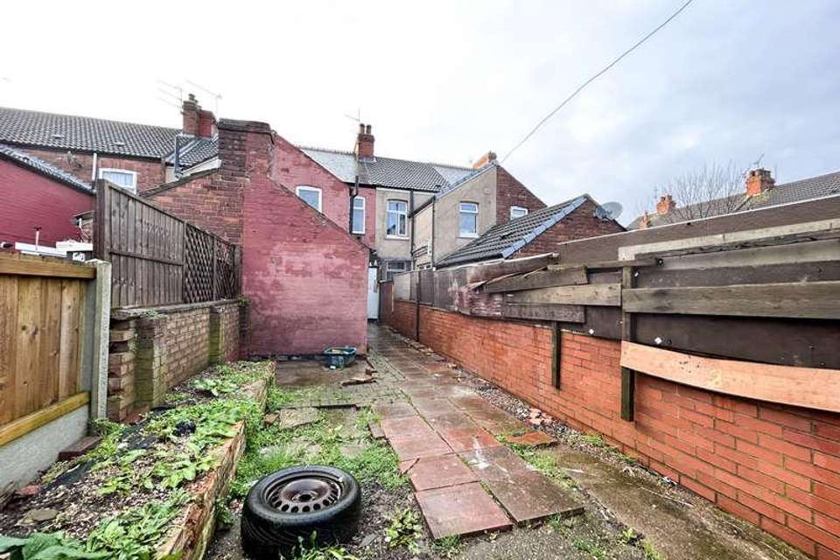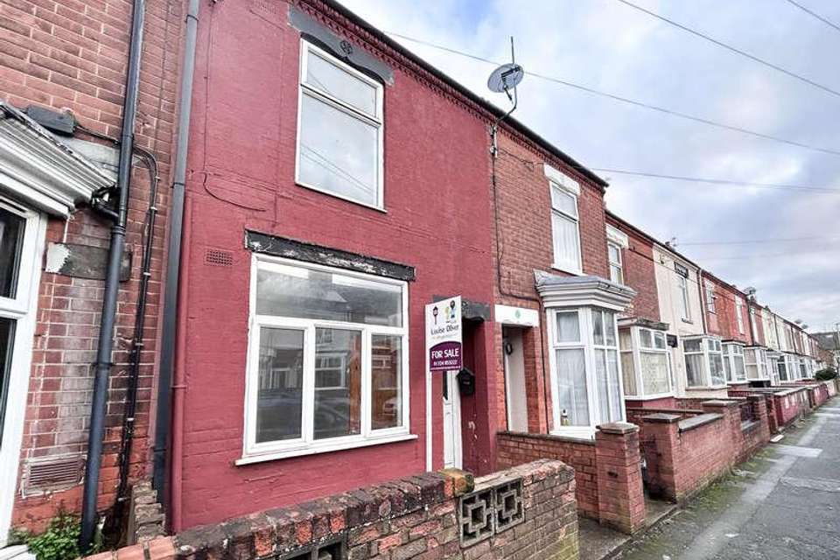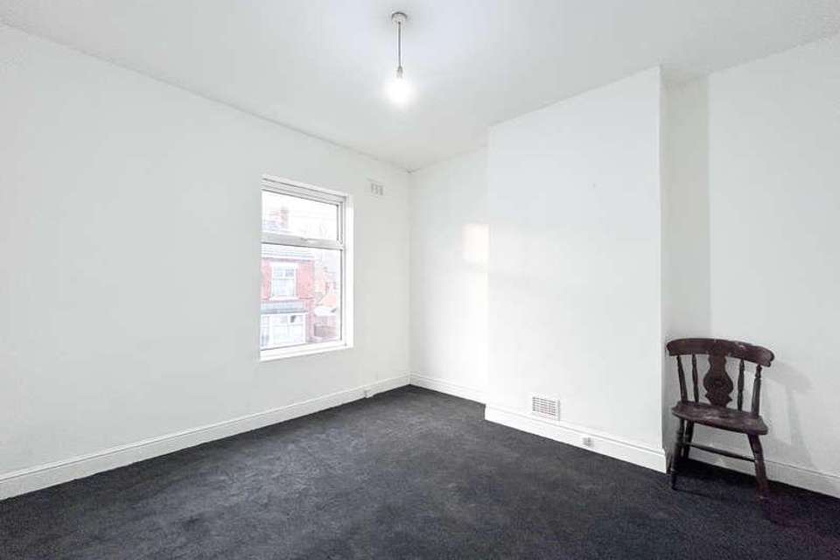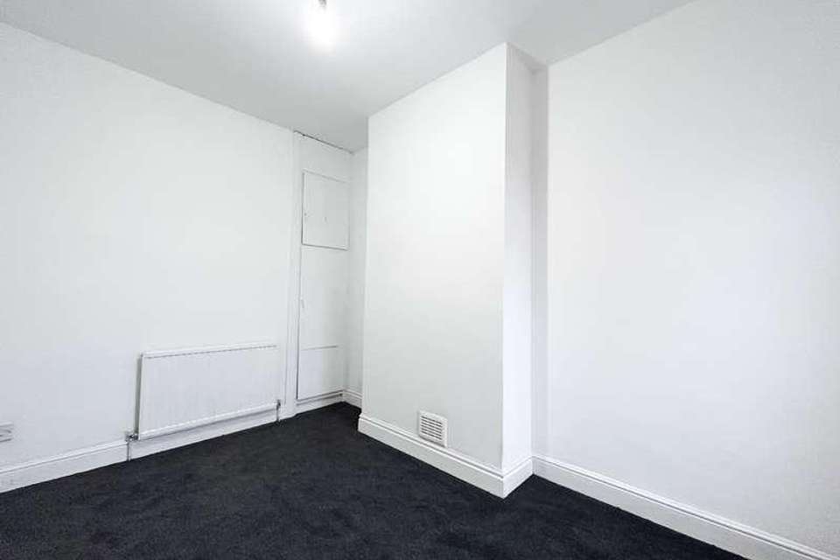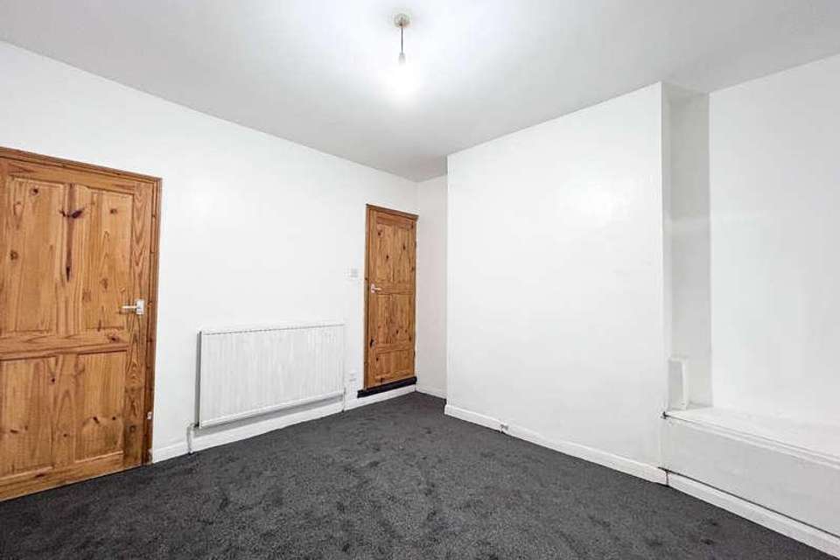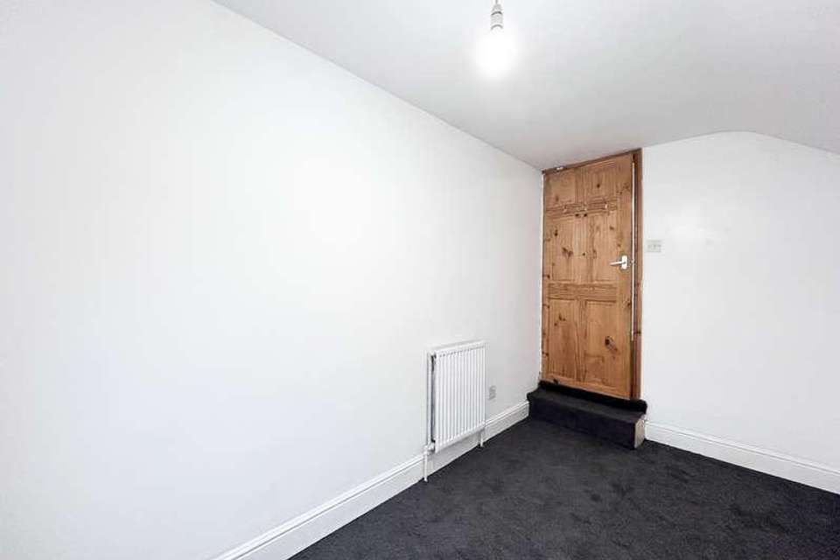3 bedroom terraced house for sale
Burke Street, DN15terraced house
bedrooms
Property photos
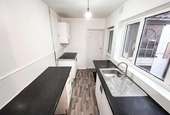
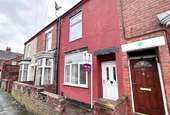
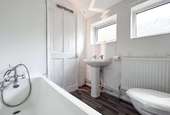
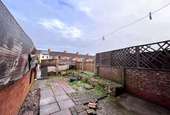
+8
Property description
Council tax band: A.Introducing an exceptional investment opportunity in the vibrant town center of Scunthorpe, North Lincolnshire, presented by Louise Oliver Properties. This immaculately renovated property offers a seamless blend of modern comforts and convenience, with the added benefit of being offered to the market with no forward chain, ensuring a hassle-free purchase process.Step inside to discover a welcoming entrance hall, featuring new flooring and open under stair storage. To the front aspect lies a cozy lounge adorned with a double glazed window, radiator, and freshly carpeted flooring, providing the perfect space for relaxation. Adjacent to the lounge, a generously proportioned dining room awaits, seamlessly flowing into the galley-style kitchen. The kitchen boasts contemporary white fronted wall and base storage units, offering ample space for all your culinary needs. Beyond the kitchen, a rear lobby houses the gas combi boiler, while a convenient rear porch provides access to the courtyard, perfect for outdoor enjoyment. Completing the ground floor is a convenient three-piece bathroom suite, accessible from the rear lobby, featuring a panel bath, pedestal hand basin, and low flush cistern. Ascending the stairs to the first floor, you'll find spacious accommodations comprising two double bedrooms and a third large single bedroom, all adorned with plush carpeting for added comfort. Beyond the property's walls, the location offers unparalleled convenience, with a plethora of local amenities just a short stroll away. From retail outlets to medical facilities including doctors surgeries, pharmacies, and dental clinics, as well as supermarkets and public transportation options, everything you need is within easy reach.Council Tax Band A adds to the appeal of this remarkable property, making it an enticing prospect for investors and homebuyers alike. Don't miss out on this opportunity to secure a well-presented property in the heart of Scunthorpe contact Louise Oliver Properties today to arrange a viewing and make this your new home.FeaturesOn-road ParkingGardenFull Double Glazing Gas Central Heating Combi BoilerProperty additional infoEntrance :Opening to the front aspect via uPVC door, carpeted flooring, open under stair storage, and light to ceiling. Lounge : 3.61m x 2.55m Front aspect lounge comprising uPVC window, carpet flooring, radiator, and light to ceiling. Dining room: 3.59m x 3.51m Rear aspect dining room comprising carpet flooring, rear aspect uPVC window, radiator, light to ceiling, and opening to kitchen, and stairs to first floor.Kitchen : 3.40m x 1.85m Galley style kitchen comprising wood laminate flooring, white fronted wall and base storage, stainless steel sink and drainer, side aspect uPVC door and window, radiator, under counter plumbing and space for white goods, light to ceiling, and opening to rear lobby with gas combi boiler located and room for freestanding white good storage.Bathroom : 2.11m x 1.88m Three-piece bathroom suite comprising of wood laminate flooring, close coupled toilet, pedestal hand basin, panel bath with handheld shower hose, radiator, twin side aspect obscure glazed windows, and light to ceiling.Bedroom one : 3.63m x 3.51m Double bedroom comprising carpet flooring, front aspect uPVC window, radiator, and light to ceiling.Bedroom two : 3.64m x 2.62m Double bedroom comprising carpet flooring, rear aspect uPVC window, radiator, and light to ceiling. Bedroom three : 3.39m x 1.88m Single bedroom comprising of carpet flooring, rear aspect uPVC window, radiator, and light to ceiling. External :Low maintenance courtyard to the front aspect with walled perimeter. rear garden offering access, fenced perimeter, low maintenance courtyard, and access to integral outbuilding.Disclaimer :Louise Oliver Properties Limited themselves and for the vendors or lessors of this property whose agents they are, give notice that the particulars are set out as a general outline only for the guidance of intending purchasers or lessors, and do not constitute part of an offer or contract; all descriptions, dimensions, references to condition and necessary permission for use and occupation, and other details are given without responsibility and any intending purchasers or tenants should not rely on them as statements or presentations of fact but must satisfy themselves by inspection or otherwise as to the correctness of each of them. Room sizes are given on a gross basis, excluding chimney breasts, pillars, cupboards, etc. and should not be relied upon for carpets and furnishings. We have not carried out a detailed survey and/or tested services, appliances, and specific fittings. No person in the employment of Louise Oliver Properties Limited has any authority to make or give any representation of warranty whatever in relation to this property and it is suggested that prospective purchasers walk the land and boundaries of the property, prior to exchange of contracts, to satisfy themselves as to the exact area of land they are purchasing.
Council tax
First listed
Over a month agoBurke Street, DN15
Placebuzz mortgage repayment calculator
Monthly repayment
The Est. Mortgage is for a 25 years repayment mortgage based on a 10% deposit and a 5.5% annual interest. It is only intended as a guide. Make sure you obtain accurate figures from your lender before committing to any mortgage. Your home may be repossessed if you do not keep up repayments on a mortgage.
Burke Street, DN15 - Streetview
DISCLAIMER: Property descriptions and related information displayed on this page are marketing materials provided by Louise Oliver Properties. Placebuzz does not warrant or accept any responsibility for the accuracy or completeness of the property descriptions or related information provided here and they do not constitute property particulars. Please contact Louise Oliver Properties for full details and further information.





